All Cabinet Finishes Bathroom Design Ideas with Turquoise Floor
Refine by:
Budget
Sort by:Popular Today
61 - 80 of 289 photos
Item 1 of 3
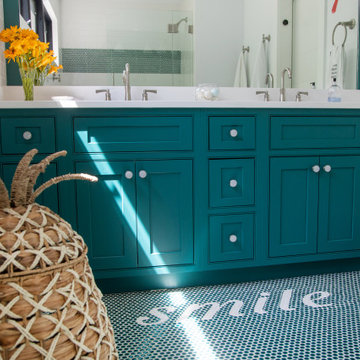
This girls bunk bathroom is full of personality and smiles.
Photo of a mid-sized eclectic kids bathroom in Milwaukee with beaded inset cabinets, turquoise cabinets, an alcove tub, a two-piece toilet, white tile, cement tile, white walls, mosaic tile floors, an undermount sink, engineered quartz benchtops, turquoise floor, a hinged shower door, white benchtops, a niche, a double vanity and a built-in vanity.
Photo of a mid-sized eclectic kids bathroom in Milwaukee with beaded inset cabinets, turquoise cabinets, an alcove tub, a two-piece toilet, white tile, cement tile, white walls, mosaic tile floors, an undermount sink, engineered quartz benchtops, turquoise floor, a hinged shower door, white benchtops, a niche, a double vanity and a built-in vanity.
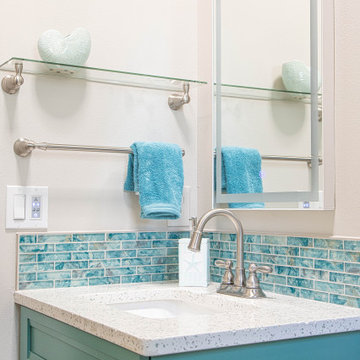
Countertop: Curava | Seaglass and Quartz | Color: Element
Cabinet: J&J Exclusive Amish Kemp Cabinetry | Color: Surf Green
Hardware: Top Knobs | Modern Metro | Brushed Nickel
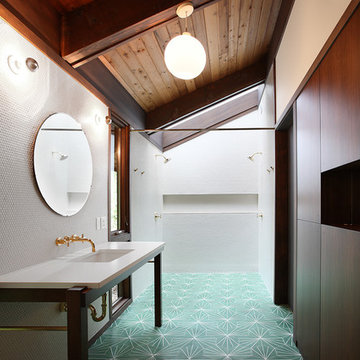
Midcentury 3/4 bathroom in Seattle with an undermount sink, flat-panel cabinets, dark wood cabinets, a double shower, white tile and turquoise floor.
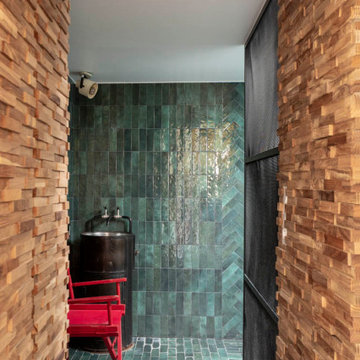
Dans cette maison familiale de 120 m², l’objectif était de créer un espace convivial et adapté à la vie quotidienne avec 2 enfants.
Au rez-de chaussée, nous avons ouvert toute la pièce de vie pour une circulation fluide et une ambiance chaleureuse. Les salles d’eau ont été pensées en total look coloré ! Verte ou rose, c’est un choix assumé et tendance. Dans les chambres et sous l’escalier, nous avons créé des rangements sur mesure parfaitement dissimulés qui permettent d’avoir un intérieur toujours rangé !
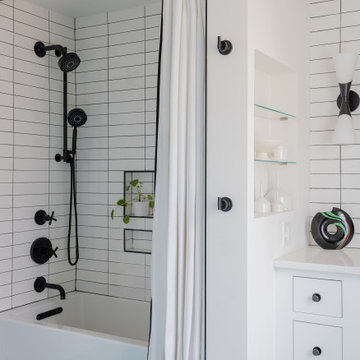
Design ideas for a mid-sized modern kids bathroom in Boston with recessed-panel cabinets, white cabinets, an alcove tub, a shower/bathtub combo, a two-piece toilet, white tile, ceramic tile, white walls, ceramic floors, an undermount sink, engineered quartz benchtops, turquoise floor, a shower curtain, white benchtops, a niche, a single vanity and a built-in vanity.
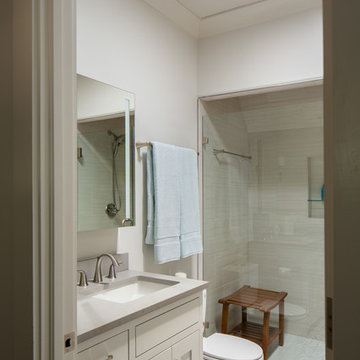
Bathroom Luxury lake home on Lake Martin in Alexander City Alabama photographed for Birmingham Magazine, Krumdieck Architecture, and Russell Lands by Birmingham Alabama based architectural and interiors photographer Tommy Daspit.
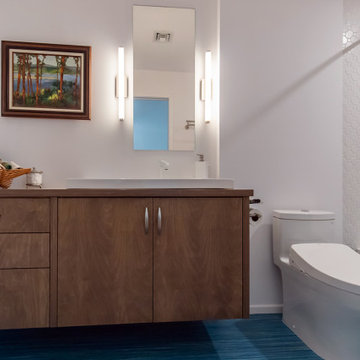
The floating vanity cabinetry has the same design features as the Kitchen cabinetry, with the exposed edge graining.
Mid-sized midcentury bathroom in Phoenix with flat-panel cabinets, medium wood cabinets, an alcove tub, a shower/bathtub combo, a one-piece toilet, white tile, porcelain tile, white walls, linoleum floors, a drop-in sink, wood benchtops, turquoise floor, a shower curtain, a single vanity and a floating vanity.
Mid-sized midcentury bathroom in Phoenix with flat-panel cabinets, medium wood cabinets, an alcove tub, a shower/bathtub combo, a one-piece toilet, white tile, porcelain tile, white walls, linoleum floors, a drop-in sink, wood benchtops, turquoise floor, a shower curtain, a single vanity and a floating vanity.
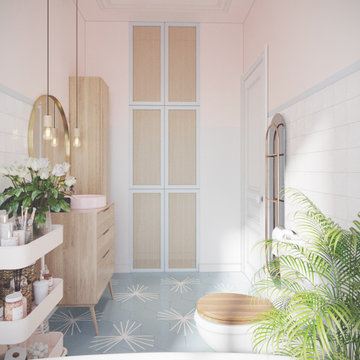
Inspiration for a mid-sized eclectic master bathroom in Paris with furniture-like cabinets, light wood cabinets, a freestanding tub, a one-piece toilet, white tile, ceramic tile, white walls, cement tiles, a vessel sink, wood benchtops, turquoise floor, beige benchtops, a laundry, a single vanity and a freestanding vanity.
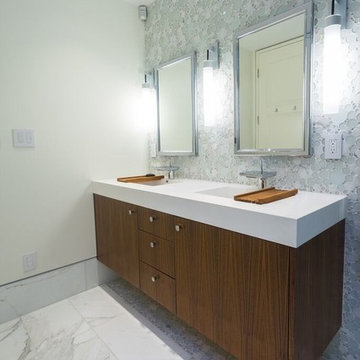
The guest bathroom, with large Caesarstone® countertop, floating cabinet, and marble floors echoed by pearlescent-pattern wall tile.
Large contemporary 3/4 bathroom in San Francisco with flat-panel cabinets, dark wood cabinets, a freestanding tub, blue tile, gray tile, white tile, pebble tile, white walls, marble floors, a drop-in sink, quartzite benchtops and turquoise floor.
Large contemporary 3/4 bathroom in San Francisco with flat-panel cabinets, dark wood cabinets, a freestanding tub, blue tile, gray tile, white tile, pebble tile, white walls, marble floors, a drop-in sink, quartzite benchtops and turquoise floor.

Deep soaking alcove tub with tile surround in a modern layout. Custom vanity and asian inspired accents.
Design ideas for a mid-sized transitional 3/4 bathroom in Portland with furniture-like cabinets, beige cabinets, an alcove tub, an alcove shower, a two-piece toilet, green tile, ceramic tile, grey walls, ceramic floors, an undermount sink, engineered quartz benchtops, turquoise floor, a shower curtain, grey benchtops, a single vanity and a built-in vanity.
Design ideas for a mid-sized transitional 3/4 bathroom in Portland with furniture-like cabinets, beige cabinets, an alcove tub, an alcove shower, a two-piece toilet, green tile, ceramic tile, grey walls, ceramic floors, an undermount sink, engineered quartz benchtops, turquoise floor, a shower curtain, grey benchtops, a single vanity and a built-in vanity.
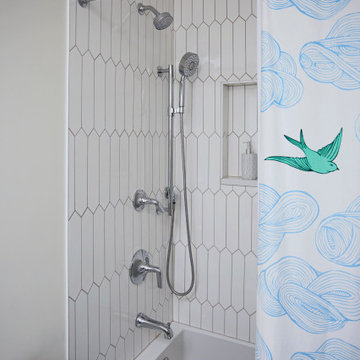
Download our free ebook, Creating the Ideal Kitchen. DOWNLOAD NOW
Designed by: Susan Klimala, CKD, CBD
Photography by: Michael Kaskel
For more information on kitchen, bath and interior design ideas go to: www.kitchenstudio-ge.com
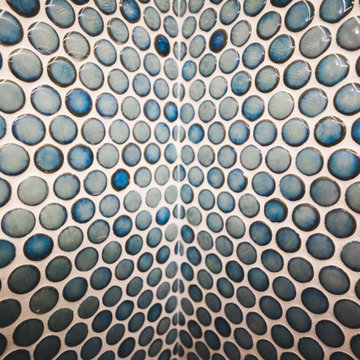
hand-cut penny tile corners
The Vineuve 100 is available for pre order, and will be coming to market on June 1st, 2021.
Contact us at info@vineuve.ca to sign up for pre order.
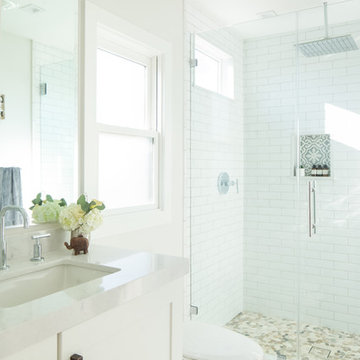
This is an example of a small transitional 3/4 bathroom in Orange County with shaker cabinets, white cabinets, white tile, solid surface benchtops, an alcove shower, a two-piece toilet, ceramic tile, white walls, linoleum floors, an undermount sink, turquoise floor and a hinged shower door.
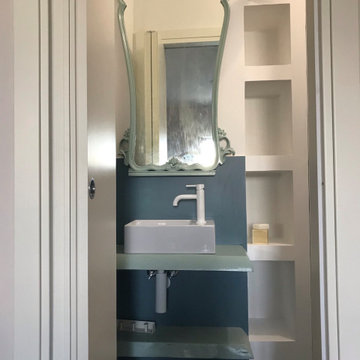
Photo of a small eclectic 3/4 bathroom in Other with open cabinets, green cabinets, an alcove shower, a wall-mount toilet, blue tile, porcelain tile, white walls, porcelain floors, a vessel sink, wood benchtops, turquoise floor, a sliding shower screen, green benchtops, a single vanity and a floating vanity.
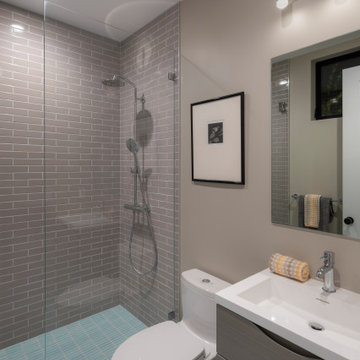
Inspiration for a mid-sized transitional bathroom in San Francisco with light wood cabinets, an alcove shower, a one-piece toilet, gray tile, ceramic tile, grey walls, ceramic floors, an integrated sink, turquoise floor, a hinged shower door, white benchtops, a single vanity and a floating vanity.
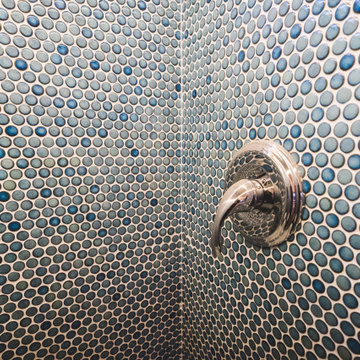
shower + bathtub surrounded by teal penny tile with light weight, flexible, modified sealed grout.
The Vineuve 100 is available for pre order, and will be coming to market on June 1st, 2021.
Contact us at info@vineuve.ca to sign up for pre order.
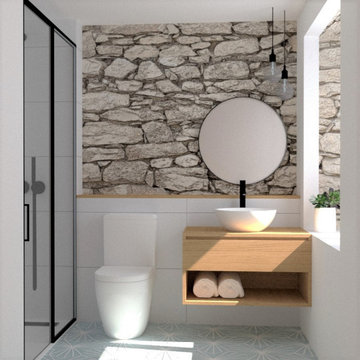
Inspiration for a mid-sized scandinavian 3/4 bathroom in Other with furniture-like cabinets, white cabinets, a curbless shower, white tile, porcelain tile, white walls, porcelain floors, a vessel sink, wood benchtops, turquoise floor, a sliding shower screen, an enclosed toilet and a single vanity.
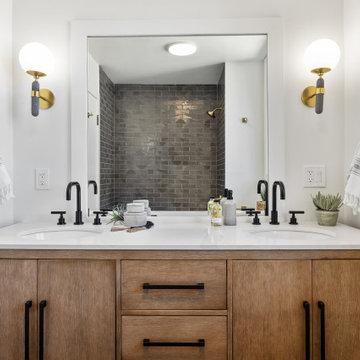
Located in one of the Bay Area's finest neighborhoods and perched in the sky, this stately home is bathed in sunlight and offers vistas of magnificent palm trees. The grand foyer welcomes guests, or casually enter off the laundry/mud room. New contemporary touches balance well with charming original details. The 2.5 bathrooms have all been refreshed. The updated kitchen - with its large picture window to the backyard - is refined and chic. And with a built-in home office area, the kitchen is also functional. Fresh paint and furnishings throughout the home complete the updates.
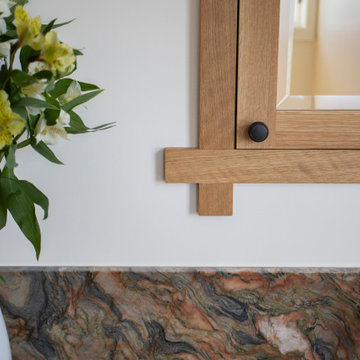
Design ideas for a large arts and crafts master bathroom in Los Angeles with shaker cabinets, medium wood cabinets, a curbless shower, white tile, subway tile, porcelain floors, an undermount sink, granite benchtops, turquoise floor, a hinged shower door, multi-coloured benchtops, a double vanity and a built-in vanity.
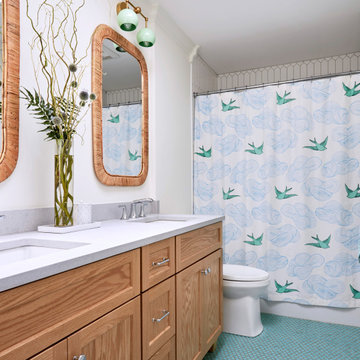
Download our free ebook, Creating the Ideal Kitchen. DOWNLOAD NOW
Designed by: Susan Klimala, CKD, CBD
Photography by: Michael Kaskel
For more information on kitchen, bath and interior design ideas go to: www.kitchenstudio-ge.com
All Cabinet Finishes Bathroom Design Ideas with Turquoise Floor
4