Bathroom Design Ideas with Ceramic Tile and Vaulted
Refine by:
Budget
Sort by:Popular Today
1 - 20 of 2,004 photos
Item 1 of 3

The new secondary bathroom is a very compact and efficient layout that shares the extra space provided by stepping the rear additions to the boundary. Behind the shower is a small shed accessed from the back deck, and the media wall in the living room takes a slice out of the space too.
Plentiful light beams down through the Velux and the patterned wall tiles provide a playful backdrop to a simple black, white & timber pallete.

Contemporary farm house renovation.
This is an example of a large contemporary master bathroom in Other with dark wood cabinets, a freestanding tub, beige tile, ceramic tile, white walls, ceramic floors, a vessel sink, soapstone benchtops, an open shower, a single vanity, a floating vanity, vaulted, exposed beam, flat-panel cabinets, grey floor and grey benchtops.
This is an example of a large contemporary master bathroom in Other with dark wood cabinets, a freestanding tub, beige tile, ceramic tile, white walls, ceramic floors, a vessel sink, soapstone benchtops, an open shower, a single vanity, a floating vanity, vaulted, exposed beam, flat-panel cabinets, grey floor and grey benchtops.

The newly designed timeless, contemporary bathroom was created providing much needed storage whilst maintaining functionality and flow. A light and airy skheme using grey large format tiles on the floor and matt white tiles on the walls. A two draw custom vanity in timber provided warmth to the room. The mirrored shaving cabinets reflected light and gave the illusion of depth. Strip lighting in niches, under the vanity and shaving cabinet on a sensor added that little extra touch.
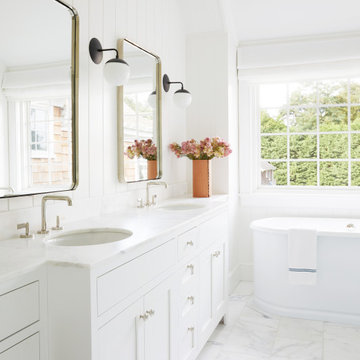
Interior Design, Custom Furniture Design & Art Curation by Chango & Co.
Inspiration for a mid-sized beach style master bathroom in New York with white cabinets, white tile, ceramic tile, white walls, marble floors, marble benchtops, white floor, white benchtops, a double vanity, a built-in vanity, shaker cabinets, a freestanding tub, an undermount sink, vaulted and planked wall panelling.
Inspiration for a mid-sized beach style master bathroom in New York with white cabinets, white tile, ceramic tile, white walls, marble floors, marble benchtops, white floor, white benchtops, a double vanity, a built-in vanity, shaker cabinets, a freestanding tub, an undermount sink, vaulted and planked wall panelling.
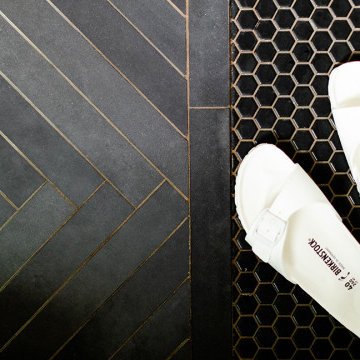
A small master bathroom the size of a modest closet was our starting point. Dirty tile, old fixtures, and a moldy shower room had seen their better days. So we gutted the bathroom, changed its location, and borrowed some space from the neighboring closet to compose a new master bathroom that was sleek and efficient.
Still a compact space, the new master bathroom features a unique, curbless tub/shower room, where both the shower and tub are grouped behind a simple glass panel. With no separation between tub and shower, both items are not only designed to get wet but to allow the user to go from shower to tub and back again.

The now dated 90s bath Katie spent her childhood splashing in underwent a full-scale renovation under her direction. The goal: Bring it down to the studs and make it new, without wiping away its roots. Details and materials were carefully selected to capitalize on the room’s architecture and to embrace the home’s traditional form. The result is a bathroom that feels like it should have been there from the start. Featured on HAVEN and in Rue Magazine Spring 2022.

Design ideas for a large midcentury master bathroom in Detroit with a double shower, a one-piece toilet, white tile, ceramic tile, white walls, a vessel sink, wood benchtops, a hinged shower door, brown benchtops, a double vanity, a floating vanity, vaulted, flat-panel cabinets, medium wood cabinets, concrete floors, blue floor and a niche.

DHV Architects have designed the new second floor at this large detached house in Henleaze, Bristol. The brief was to fit a generous master bedroom and a high end bathroom into the loft space. Crittall style glazing combined with mono chromatic colours create a sleek contemporary feel. A large rear dormer with an oversized window make the bedroom light and airy.

Mint and yellow colors coastal design bathroom remodel, two-tone teal/mint glass shower/tub, octagon frameless mirrors, marble double-sink vanity
Mid-sized beach style kids bathroom in New York with raised-panel cabinets, green cabinets, an alcove tub, a shower/bathtub combo, a one-piece toilet, white tile, ceramic tile, yellow walls, ceramic floors, an undermount sink, marble benchtops, white floor, a shower curtain, white benchtops, a double vanity, a freestanding vanity and vaulted.
Mid-sized beach style kids bathroom in New York with raised-panel cabinets, green cabinets, an alcove tub, a shower/bathtub combo, a one-piece toilet, white tile, ceramic tile, yellow walls, ceramic floors, an undermount sink, marble benchtops, white floor, a shower curtain, white benchtops, a double vanity, a freestanding vanity and vaulted.

Awesome customers!! They trust in our company to do this beautiful master bathroom in Atlanta. We are happy to deliver customer concept to the reality. Thanks you guys!!
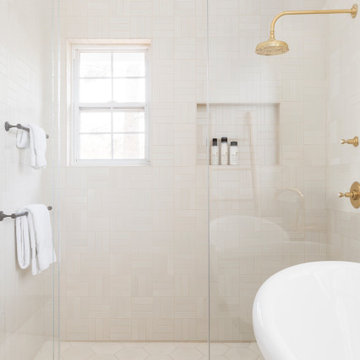
This project was a joy to work on, as we married our firm’s modern design aesthetic with the client’s more traditional and rustic taste. We gave new life to all three bathrooms in her home, making better use of the space in the powder bathroom, optimizing the layout for a brother & sister to share a hall bath, and updating the primary bathroom with a large curbless walk-in shower and luxurious clawfoot tub. Though each bathroom has its own personality, we kept the palette cohesive throughout all three.
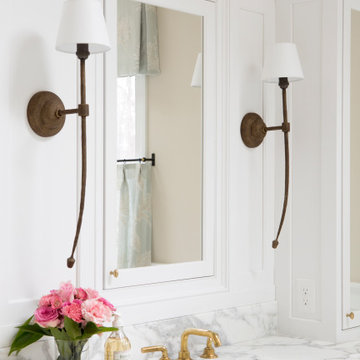
A master bath renovation that involved a complete re-working of the space. A custom vanity with built-in medicine cabinets and gorgeous finish materials completes the look.
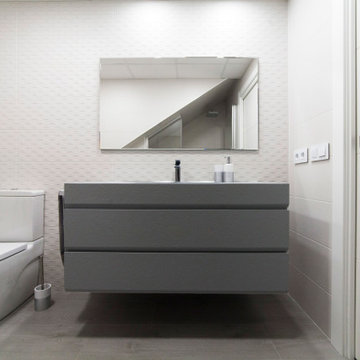
Ducha bajo hueco escalera.
Design ideas for a mid-sized modern master bathroom in Valencia with furniture-like cabinets, grey cabinets, a curbless shower, a wall-mount toilet, white tile, ceramic tile, white walls, porcelain floors, an integrated sink, engineered quartz benchtops, grey floor, a hinged shower door, grey benchtops, a shower seat, a single vanity, a floating vanity and vaulted.
Design ideas for a mid-sized modern master bathroom in Valencia with furniture-like cabinets, grey cabinets, a curbless shower, a wall-mount toilet, white tile, ceramic tile, white walls, porcelain floors, an integrated sink, engineered quartz benchtops, grey floor, a hinged shower door, grey benchtops, a shower seat, a single vanity, a floating vanity and vaulted.
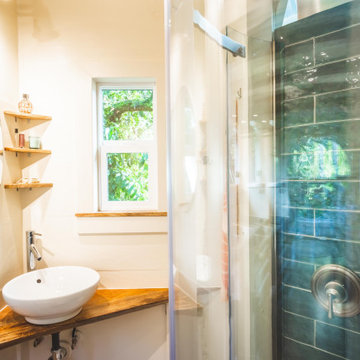
This tiny home has a very unique and spacious bathroom. This tiny home has utilized space-saving design and put the bathroom vanity in the corner of the bathroom. Natural light in addition to track lighting makes this vanity perfect for getting ready in the morning. Triangle corner shelves give an added space for personal items to keep from cluttering the wood counter.
This contemporary, costal Tiny Home features a bathroom with a shower built out over the tongue of the trailer it sits on saving space and creating space in the bathroom. This shower has it's own clear roofing giving the shower a skylight. This allows tons of light to shine in on the beautiful blue tiles that shape this corner shower. Stainless steel planters hold ferns giving the shower an outdoor feel. With sunlight, plants, and a rain shower head above the shower, it is just like an outdoor shower only with more convenience and privacy. The curved glass shower door gives the whole tiny home bathroom a bigger feel while letting light shine through to the rest of the bathroom. The blue tile shower has niches; built-in shower shelves to save space making your shower experience even better. The frosted glass pocket door also allows light to shine through.
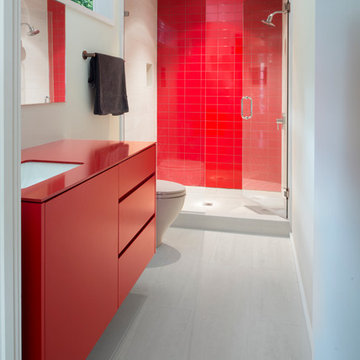
galina coeda
This is an example of a large contemporary master bathroom in San Francisco with flat-panel cabinets, red cabinets, an alcove shower, a one-piece toilet, red tile, ceramic tile, white walls, cement tiles, an undermount sink, solid surface benchtops, grey floor, a hinged shower door, red benchtops, a single vanity, a floating vanity and vaulted.
This is an example of a large contemporary master bathroom in San Francisco with flat-panel cabinets, red cabinets, an alcove shower, a one-piece toilet, red tile, ceramic tile, white walls, cement tiles, an undermount sink, solid surface benchtops, grey floor, a hinged shower door, red benchtops, a single vanity, a floating vanity and vaulted.

Design & build-out primary-suite bathroom, with custom Moorish vanity, double sinks,
curb-less shower with glass walls, linear floor drain in shower, fold-down teak shower seat, Moroccan inspired wall tile & backsplash, wall hung toilet, wall hung towel warmer, skylights

Original artwork stands out against the amazing wallpaper.
Photo of a small country 3/4 bathroom in San Francisco with open cabinets, white cabinets, a corner shower, a one-piece toilet, white tile, ceramic tile, white walls, cement tiles, an undermount sink, engineered quartz benchtops, grey floor, a hinged shower door, white benchtops, a niche, a single vanity, a floating vanity, vaulted and wallpaper.
Photo of a small country 3/4 bathroom in San Francisco with open cabinets, white cabinets, a corner shower, a one-piece toilet, white tile, ceramic tile, white walls, cement tiles, an undermount sink, engineered quartz benchtops, grey floor, a hinged shower door, white benchtops, a niche, a single vanity, a floating vanity, vaulted and wallpaper.

We expanded the attic of a historic row house to include the owner's suite. The addition involved raising the rear portion of roof behind the current peak to provide a full-height bedroom. The street-facing sloped roof and dormer were left intact to ensure the addition would not mar the historic facade by being visible to passers-by. We adapted the front dormer into a sweet and novel bathroom.

The client was looking for a woodland aesthetic for this master en-suite. The green textured tiles and dark wenge wood tiles were the perfect combination to bring this idea to life. The wall mounted vanity, wall mounted toilet, tucked away towel warmer and wetroom shower allowed for the floor area to feel much more spacious and gave the room much more breathability. The bronze mirror was the feature needed to give this master en-suite that finishing touch.

Photo of a small traditional master bathroom in Chicago with shaker cabinets, blue cabinets, a double shower, a one-piece toilet, blue tile, ceramic tile, white walls, ceramic floors, an undermount sink, engineered quartz benchtops, white floor, a sliding shower screen, white benchtops, a niche, a single vanity, a freestanding vanity, vaulted and wallpaper.
Bathroom Design Ideas with Ceramic Tile and Vaulted
1