Bathroom Design Ideas with Vinyl Floors and a Sliding Shower Screen
Refine by:
Budget
Sort by:Popular Today
141 - 160 of 1,572 photos
Item 1 of 3
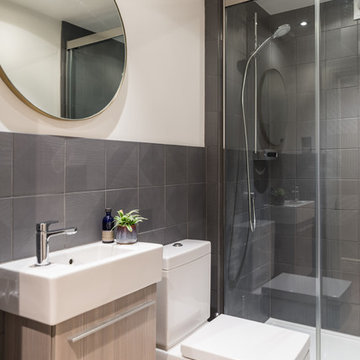
James York
Small contemporary master bathroom in Other with a curbless shower, a one-piece toilet, grey walls, vinyl floors, beige floor and a sliding shower screen.
Small contemporary master bathroom in Other with a curbless shower, a one-piece toilet, grey walls, vinyl floors, beige floor and a sliding shower screen.
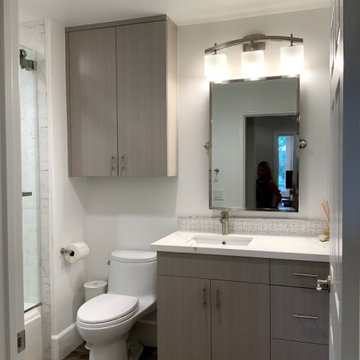
Photo of a small modern kids bathroom in Los Angeles with flat-panel cabinets, white cabinets, a shower/bathtub combo, white tile, mosaic tile, white walls, vinyl floors, an undermount sink, engineered quartz benchtops, a sliding shower screen and white benchtops.
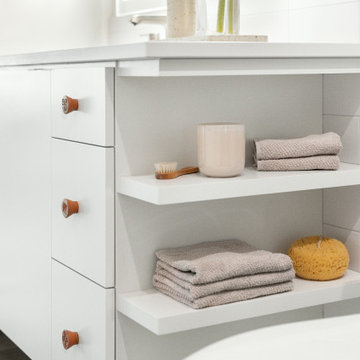
Inspiration for a mid-sized country 3/4 bathroom in Other with white cabinets, an alcove shower, a two-piece toilet, white tile, ceramic tile, white walls, vinyl floors, an undermount sink, engineered quartz benchtops, beige floor, a sliding shower screen, white benchtops, a single vanity, a built-in vanity and exposed beam.
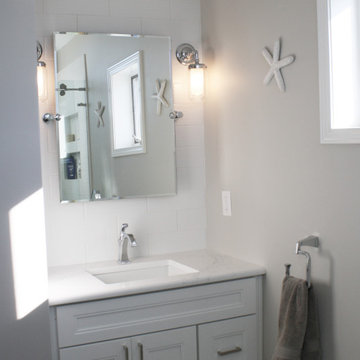
This easy-breezy-beach home master bath is the perfect mix of relaxing and function. With a closet built for a storage and a shower bench sit for comfort, this small space makes a big impact on this home! With a beautiful blend of whites, grey, and blues, you'll truly feel the ocean indoors with this stunningly styled space.
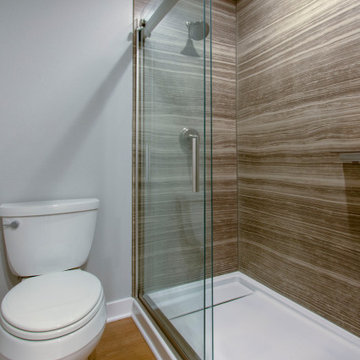
This exciting ‘whole house’ project began when a couple contacted us while house shopping. They found a 1980s contemporary colonial in Delafield with a great wooded lot on Nagawicka Lake. The kitchen and bathrooms were outdated but it had plenty of space and potential.
We toured the home, learned about their design style and dream for the new space. The goal of this project was to create a contemporary space that was interesting and unique. Above all, they wanted a home where they could entertain and make a future.
At first, the couple thought they wanted to remodel only the kitchen and master suite. But after seeing Kowalske Kitchen & Bath’s design for transforming the entire house, they wanted to remodel it all. The couple purchased the home and hired us as the design-build-remodel contractor.
First Floor Remodel
The biggest transformation of this home is the first floor. The original entry was dark and closed off. By removing the dining room walls, we opened up the space for a grand entry into the kitchen and dining room. The open-concept kitchen features a large navy island, blue subway tile backsplash, bamboo wood shelves and fun lighting.
On the first floor, we also turned a bathroom/sauna into a full bathroom and powder room. We were excited to give them a ‘wow’ powder room with a yellow penny tile wall, floating bamboo vanity and chic geometric cement tile floor.
Second Floor Remodel
The second floor remodel included a fireplace landing area, master suite, and turning an open loft area into a bedroom and bathroom.
In the master suite, we removed a large whirlpool tub and reconfigured the bathroom/closet space. For a clean and classic look, the couple chose a black and white color pallet. We used subway tile on the walls in the large walk-in shower, a glass door with matte black finish, hexagon tile on the floor, a black vanity and quartz counters.
Flooring, trim and doors were updated throughout the home for a cohesive look.
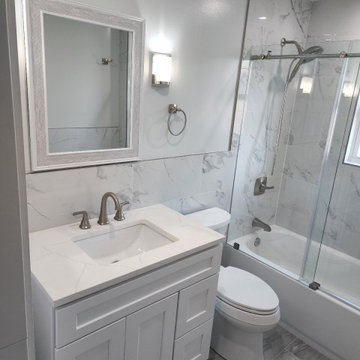
Rebuilt subfloor, ceiling & walls, completed with tile on walls, vinyl flooring, new bathtub & hardware.
Photo of a mid-sized modern kids bathroom in New York with shaker cabinets, white cabinets, a corner tub, a shower/bathtub combo, a two-piece toilet, gray tile, ceramic tile, grey walls, vinyl floors, an undermount sink, engineered quartz benchtops, grey floor, a sliding shower screen, white benchtops, a niche, a single vanity and a freestanding vanity.
Photo of a mid-sized modern kids bathroom in New York with shaker cabinets, white cabinets, a corner tub, a shower/bathtub combo, a two-piece toilet, gray tile, ceramic tile, grey walls, vinyl floors, an undermount sink, engineered quartz benchtops, grey floor, a sliding shower screen, white benchtops, a niche, a single vanity and a freestanding vanity.
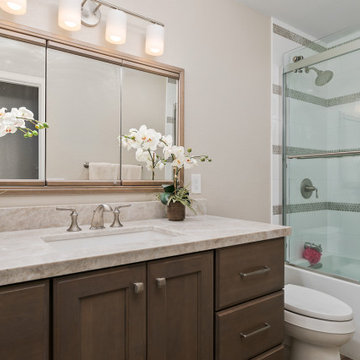
In this whole house remodel all the bathrooms were refreshed. The guest and kids bath both received a new tub, tile surround and shower doors. The vanities were upgraded for more storage. Taj Mahal Quartzite was used for the counter tops. The guest bath has an interesting shaded tile with a Moroccan lamp inspired accent tile. This created a sophisticated guest bathroom. The kids bath has clean white x-large subway tiles with a fun penny tile stripe.
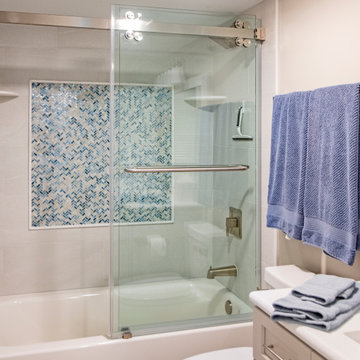
Photo of a beach style kids bathroom in Other with an alcove tub, a shower/bathtub combo, grey walls, an undermount sink, a sliding shower screen, white benchtops, a single vanity, a built-in vanity, shaker cabinets, grey cabinets, a two-piece toilet, vinyl floors and solid surface benchtops.
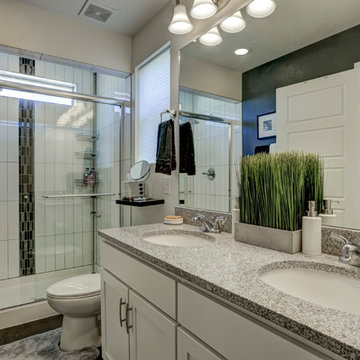
(Photo Credit: Matt Puckett)
Mid-sized contemporary master bathroom in Denver with shaker cabinets, white cabinets, an alcove tub, an alcove shower, a one-piece toilet, white tile, ceramic tile, black walls, vinyl floors, an undermount sink, granite benchtops, black floor and a sliding shower screen.
Mid-sized contemporary master bathroom in Denver with shaker cabinets, white cabinets, an alcove tub, an alcove shower, a one-piece toilet, white tile, ceramic tile, black walls, vinyl floors, an undermount sink, granite benchtops, black floor and a sliding shower screen.
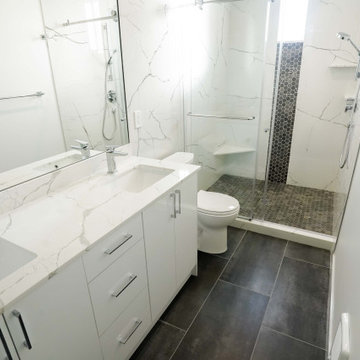
With stainless steel fixtures and dark flooring, this magnificent marbled restroom renovation creates a secure sanctuary of serenity and quiet. For an unsupported vanity with two sinks, the white quartzite countertop gives a smooth and clean design. The dark-shaded vinyl flooring sticks out against the white tiles.
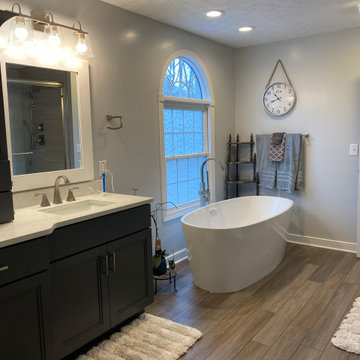
We gave the Chris an Sarah master bathroom an update by keeping the same location of everything but removing their large podium jetted tub and replacing it with an elegant free standing tub and faucet; removing their fiberglass surround shower and replacing with a deep tiled shower with bypass glass doors; and removing the carpeted/true tile section and installing luxury vinyl plank throughout. To make the space more unique, on top of their vanities we installed an open shelving counter cabinet with 2 drawers. Chris and Sarah did a great job of adding their touches on at the end with bathroom mats, touches of blue & grey towels, the hanging vanity mirrors (they supplied), and other nick knack décor.
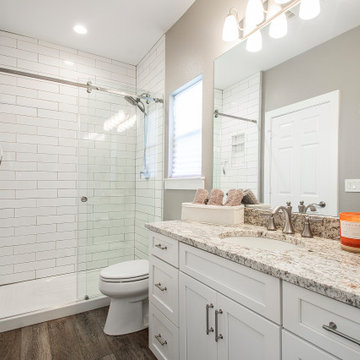
Our clients wanted to increase the size of their kitchen, which was small, in comparison to the overall size of the home. They wanted a more open livable space for the family to be able to hang out downstairs. They wanted to remove the walls downstairs in the front formal living and den making them a new large den/entering room. They also wanted to remove the powder and laundry room from the center of the kitchen, giving them more functional space in the kitchen that was completely opened up to their den. The addition was planned to be one story with a bedroom/game room (flex space), laundry room, bathroom (to serve as the on-suite to the bedroom and pool bath), and storage closet. They also wanted a larger sliding door leading out to the pool.
We demoed the entire kitchen, including the laundry room and powder bath that were in the center! The wall between the den and formal living was removed, completely opening up that space to the entry of the house. A small space was separated out from the main den area, creating a flex space for them to become a home office, sitting area, or reading nook. A beautiful fireplace was added, surrounded with slate ledger, flanked with built-in bookcases creating a focal point to the den. Behind this main open living area, is the addition. When the addition is not being utilized as a guest room, it serves as a game room for their two young boys. There is a large closet in there great for toys or additional storage. A full bath was added, which is connected to the bedroom, but also opens to the hallway so that it can be used for the pool bath.
The new laundry room is a dream come true! Not only does it have room for cabinets, but it also has space for a much-needed extra refrigerator. There is also a closet inside the laundry room for additional storage. This first-floor addition has greatly enhanced the functionality of this family’s daily lives. Previously, there was essentially only one small space for them to hang out downstairs, making it impossible for more than one conversation to be had. Now, the kids can be playing air hockey, video games, or roughhousing in the game room, while the adults can be enjoying TV in the den or cooking in the kitchen, without interruption! While living through a remodel might not be easy, the outcome definitely outweighs the struggles throughout the process.
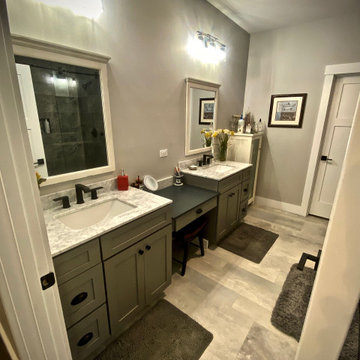
Design ideas for a large country master bathroom in Portland Maine with shaker cabinets, beige cabinets, an open shower, a two-piece toilet, multi-coloured tile, ceramic tile, grey walls, vinyl floors, an undermount sink, marble benchtops, multi-coloured floor, a sliding shower screen, multi-coloured benchtops, a niche, a double vanity, a built-in vanity and vaulted.
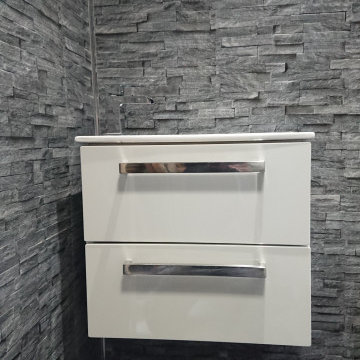
Ultra modern bathroom refurbishment with 3d effect cladding and vinyl tile flooring
Photo of a small modern master bathroom in Other with furniture-like cabinets, white cabinets, a curbless shower, a two-piece toilet, gray tile, slate, grey walls, vinyl floors, a wall-mount sink, grey floor and a sliding shower screen.
Photo of a small modern master bathroom in Other with furniture-like cabinets, white cabinets, a curbless shower, a two-piece toilet, gray tile, slate, grey walls, vinyl floors, a wall-mount sink, grey floor and a sliding shower screen.
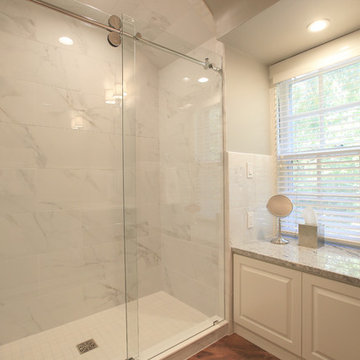
Greg Boll Photography © HomeFront
Inspiration for a small transitional bathroom in Chicago with raised-panel cabinets, white cabinets, gray tile, porcelain tile, grey walls, vinyl floors, engineered quartz benchtops, brown floor and a sliding shower screen.
Inspiration for a small transitional bathroom in Chicago with raised-panel cabinets, white cabinets, gray tile, porcelain tile, grey walls, vinyl floors, engineered quartz benchtops, brown floor and a sliding shower screen.
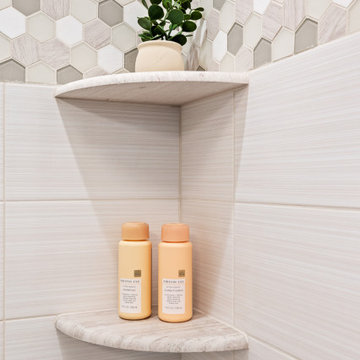
For this basement, these older clients wanted a quick and easy remodel to help sell their home when the time came. We did a simple but timeless design to help appeal to any buyer.
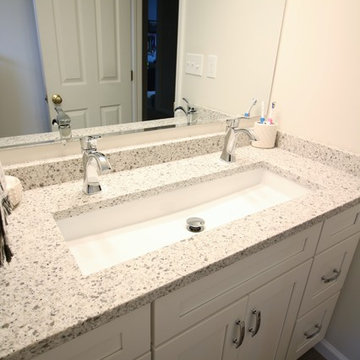
This bathroom is shared by a family of four, and can be close quarters in the mornings with a cramped shower and single vanity. However, without having anywhere to expand into, the bathroom size could not be changed. Our solution was to keep it bright and clean. By removing the tub and having a clear shower door, you give the illusion of more open space. The previous tub/shower area was cut down a few inches in order to put a 48" vanity in, which allowed us to add a trough sink and double faucets. Though the overall size only changed a few inches, they are now able to have two people utilize the sink area at the same time. White subway tile with gray grout, hexagon shower floor and accents, wood look vinyl flooring, and a white vanity kept this bathroom classic and bright.
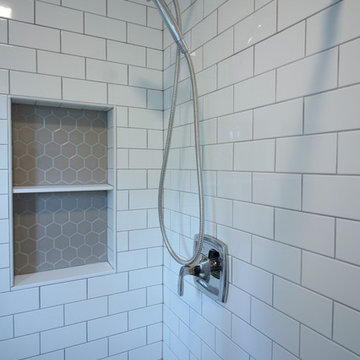
This bathroom is shared by a family of four, and can be close quarters in the mornings with a cramped shower and single vanity. However, without having anywhere to expand into, the bathroom size could not be changed. Our solution was to keep it bright and clean. By removing the tub and having a clear shower door, you give the illusion of more open space. The previous tub/shower area was cut down a few inches in order to put a 48" vanity in, which allowed us to add a trough sink and double faucets. Though the overall size only changed a few inches, they are now able to have two people utilize the sink area at the same time. White subway tile with gray grout, hexagon shower floor and accents, wood look vinyl flooring, and a white vanity kept this bathroom classic and bright.
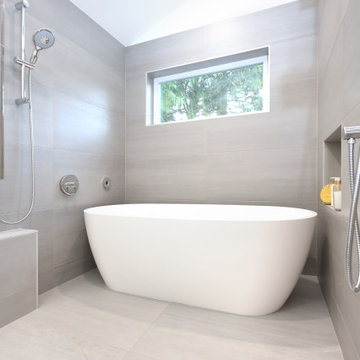
Photo of a mid-sized contemporary master wet room bathroom in Seattle with flat-panel cabinets, white cabinets, a freestanding tub, a one-piece toilet, gray tile, porcelain tile, white walls, vinyl floors, an undermount sink, engineered quartz benchtops, brown floor, a sliding shower screen, white benchtops, a shower seat, a double vanity and a built-in vanity.
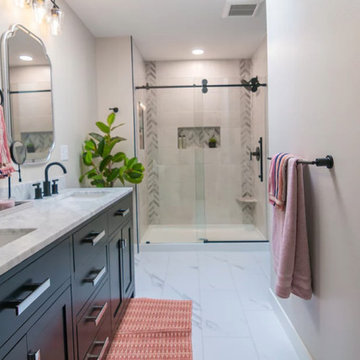
Referred by Barry at The Tile Shop, Landmark Remodeling and PID transformed this comically outdated space into a stunning retreat. We even paid homage to the LOVE tiles by including their grandkids in the tub as art in the space. We had a pretty tight budget and saved money by doing furniture pieces instead of custom cabinetry and doing a fiberglass shower base instead of a tiled shower pan.
Bathroom Design Ideas with Vinyl Floors and a Sliding Shower Screen
8