Bathroom Design Ideas with Vinyl Floors and a Sliding Shower Screen
Refine by:
Budget
Sort by:Popular Today
161 - 180 of 1,572 photos
Item 1 of 3
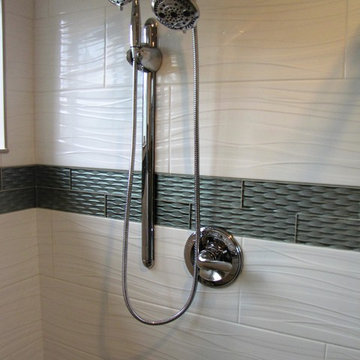
Photo of a mid-sized modern master bathroom in Denver with raised-panel cabinets, white cabinets, a curbless shower, white tile, porcelain tile, grey walls, vinyl floors, an undermount sink, marble benchtops, brown floor, a sliding shower screen and beige benchtops.
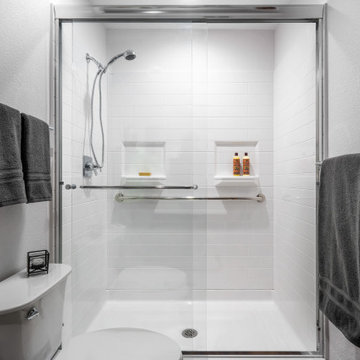
A divided supposedly two person bathroom was opened up, rearranged and given more storage.
Photo of a mid-sized transitional 3/4 bathroom in Los Angeles with recessed-panel cabinets, brown cabinets, an alcove shower, a two-piece toilet, white walls, vinyl floors, an undermount sink, granite benchtops, brown floor, a sliding shower screen and grey benchtops.
Photo of a mid-sized transitional 3/4 bathroom in Los Angeles with recessed-panel cabinets, brown cabinets, an alcove shower, a two-piece toilet, white walls, vinyl floors, an undermount sink, granite benchtops, brown floor, a sliding shower screen and grey benchtops.
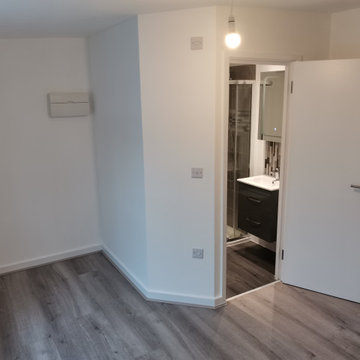
Existing office space on the first floor of the building to be converted and renovated into one bedroom flat with open plan kitchen living room and good size ensuite double bedroom. Total renovation cost including some external work £25000
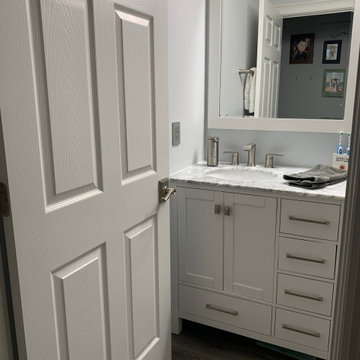
Completion of the new vanity with the relocated plumbing further to the left to allow for the use of drawers, Carrera marble countertop with undermount sink, new Moen faucet, white framed mirror and new waterproof, scratch-resistant vinyl plank flooring.
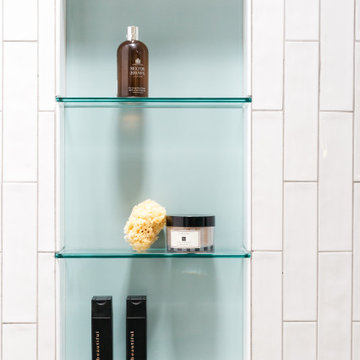
Guest bath remodel.
Inspiration for a small contemporary 3/4 bathroom in Los Angeles with flat-panel cabinets, turquoise cabinets, an alcove shower, a two-piece toilet, white tile, porcelain tile, white walls, vinyl floors, a vessel sink, granite benchtops, a sliding shower screen, black benchtops, a niche, a single vanity, a floating vanity and wallpaper.
Inspiration for a small contemporary 3/4 bathroom in Los Angeles with flat-panel cabinets, turquoise cabinets, an alcove shower, a two-piece toilet, white tile, porcelain tile, white walls, vinyl floors, a vessel sink, granite benchtops, a sliding shower screen, black benchtops, a niche, a single vanity, a floating vanity and wallpaper.
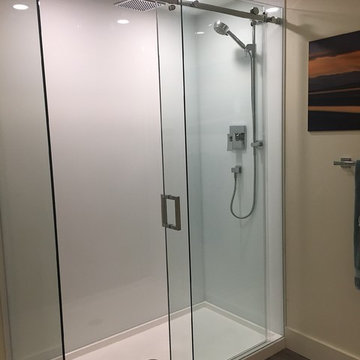
Basement Renovation
Inspiration for a mid-sized transitional 3/4 bathroom in Vancouver with flat-panel cabinets, medium wood cabinets, a double shower, a one-piece toilet, white tile, white walls, vinyl floors, an undermount sink, glass benchtops, grey floor and a sliding shower screen.
Inspiration for a mid-sized transitional 3/4 bathroom in Vancouver with flat-panel cabinets, medium wood cabinets, a double shower, a one-piece toilet, white tile, white walls, vinyl floors, an undermount sink, glass benchtops, grey floor and a sliding shower screen.
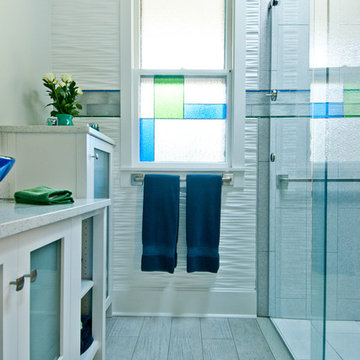
Bathroom remodel photos
© 2017 Paul Bracken
A Different View Photography
This is an example of a mid-sized transitional 3/4 bathroom in Other with glass-front cabinets, white cabinets, a curbless shower, a two-piece toilet, white tile, porcelain tile, white walls, vinyl floors, a vessel sink, quartzite benchtops, grey floor and a sliding shower screen.
This is an example of a mid-sized transitional 3/4 bathroom in Other with glass-front cabinets, white cabinets, a curbless shower, a two-piece toilet, white tile, porcelain tile, white walls, vinyl floors, a vessel sink, quartzite benchtops, grey floor and a sliding shower screen.
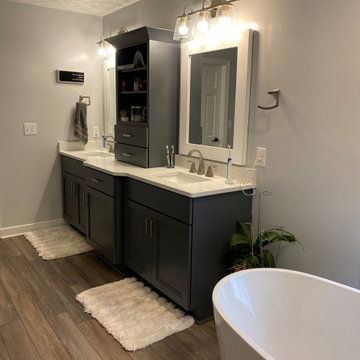
We gave the Chris an Sarah master bathroom an update by keeping the same location of everything but removing their large podium jetted tub and replacing it with an elegant free standing tub and faucet; removing their fiberglass surround shower and replacing with a deep tiled shower with bypass glass doors; and removing the carpeted/true tile section and installing luxury vinyl plank throughout. To make the space more unique, on top of their vanities we installed an open shelving counter cabinet with 2 drawers. Chris and Sarah did a great job of adding their touches on at the end with bathroom mats, touches of blue & grey towels, the hanging vanity mirrors (they supplied), and other nick knack décor.
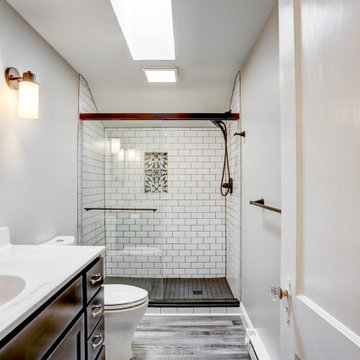
With a simple change to this bathroom's layout, it gained in practicality and aesthetics. The toilet was moved toward the shower, and the vanity shifted closer to the door, creating the illusion of a larger footprint. The eye is drawn to the shower's white subway tile with black grout and decorative niche, framed by clear sliding glass doors. Contrasting light and dark colors, and the blended textures of tile and wood, create a sense of balance and warmth, making this fresh space a welcome place to begin or end your day.
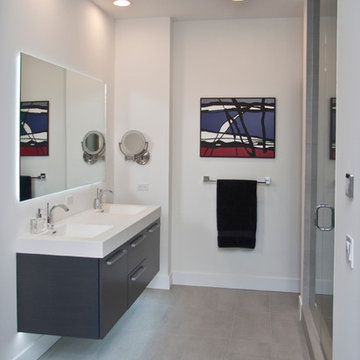
This Woodways vanity continues the contemporary and sleek style seen in the kitchen of the penthouse. Again, contrasting light and dark materials combine to create visual balance. The white countertop keeps the bright and airy feel continuing into the bathroom space. Added lighting behind the mirror and beneath the vanity are both functional as well as decorative elements to draw the eye toward this focal point.
Photo by Megan TerVeen, © Visbeen Architects, LLC
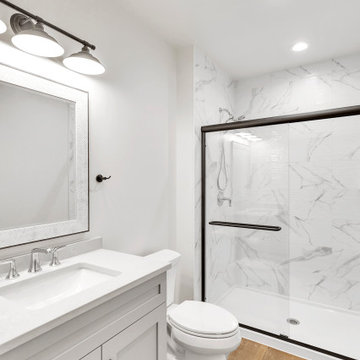
Basement full bath
This is an example of a mid-sized country kids bathroom in Other with shaker cabinets, grey cabinets, an alcove shower, a two-piece toilet, white tile, porcelain tile, white walls, vinyl floors, an undermount sink, engineered quartz benchtops, brown floor, a sliding shower screen, white benchtops, an enclosed toilet, a single vanity and a built-in vanity.
This is an example of a mid-sized country kids bathroom in Other with shaker cabinets, grey cabinets, an alcove shower, a two-piece toilet, white tile, porcelain tile, white walls, vinyl floors, an undermount sink, engineered quartz benchtops, brown floor, a sliding shower screen, white benchtops, an enclosed toilet, a single vanity and a built-in vanity.
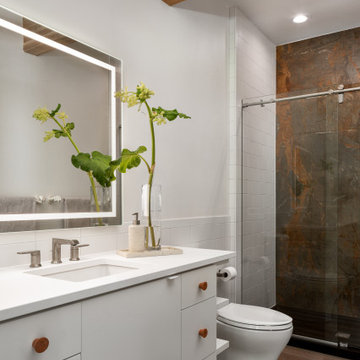
Photo of a mid-sized country 3/4 bathroom in Milwaukee with white cabinets, an alcove shower, a two-piece toilet, white tile, ceramic tile, white walls, vinyl floors, an undermount sink, engineered quartz benchtops, beige floor, a sliding shower screen, white benchtops, a single vanity, a built-in vanity and exposed beam.
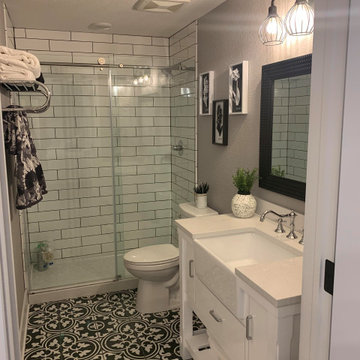
Photo of a mid-sized modern 3/4 bathroom in Denver with furniture-like cabinets, white cabinets, an open shower, a one-piece toilet, white tile, porcelain tile, grey walls, vinyl floors, an undermount sink, quartzite benchtops, grey floor, a sliding shower screen and white benchtops.
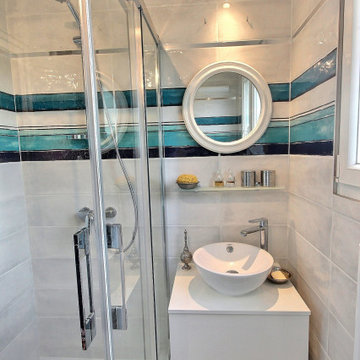
Design ideas for a small traditional 3/4 bathroom in Paris with a corner shower, white tile, porcelain tile, white walls, vinyl floors, a drop-in sink, laminate benchtops, beige floor, a sliding shower screen, white benchtops and a single vanity.
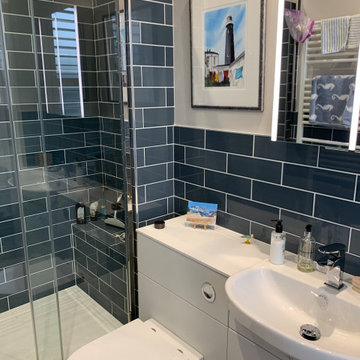
This bathroom is a recent installation from the Worthing area designed by Aron who works from our Worthing showroom. This design is based on the current trend for deep impactful shades in the bathroom which seem to be extremely popular at the moment. The tiles used for this bathroom are Slate coloured Savanna ceramic wall tiles and because of their gloss coating help to reflect light around the bathroom and work exceptionally well with the white Deuco bathroom furniture chosen.
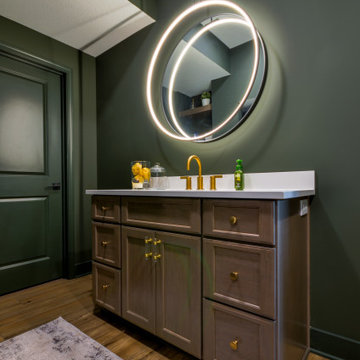
Our clients wanted a speakeasy vibe for their basement as they love to entertain. We achieved this look/feel with the dark moody paint color matched with the brick accent tile and beams. The clients have a big family, love to host and also have friends and family from out of town! The guest bedroom and bathroom was also a must for this space - they wanted their family and friends to have a beautiful and comforting stay with everything they would need! With the bathroom we did the shower with beautiful white subway tile. The fun LED mirror makes a statement with the custom vanity and fixtures that give it a pop. We installed the laundry machine and dryer in this space as well with some floating shelves. There is a booth seating and lounge area plus the seating at the bar area that gives this basement plenty of space to gather, eat, play games or cozy up! The home bar is great for any gathering and the added bedroom and bathroom make this the basement the perfect space!
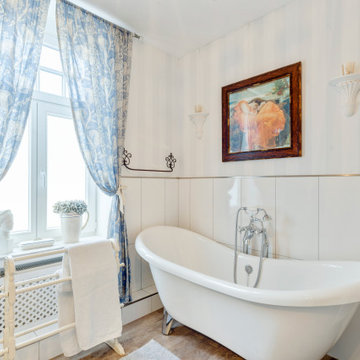
Doppelwanne, Acrylwanne, freistehende Badewanne, Vintage Armatur, Tapete
Inspiration for a small country bathroom in Essen with white cabinets, a freestanding tub, a one-piece toilet, white tile, ceramic tile, blue walls, vinyl floors, a console sink, wood benchtops, brown floor, a sliding shower screen, white benchtops, a double vanity, a freestanding vanity and wallpaper.
Inspiration for a small country bathroom in Essen with white cabinets, a freestanding tub, a one-piece toilet, white tile, ceramic tile, blue walls, vinyl floors, a console sink, wood benchtops, brown floor, a sliding shower screen, white benchtops, a double vanity, a freestanding vanity and wallpaper.
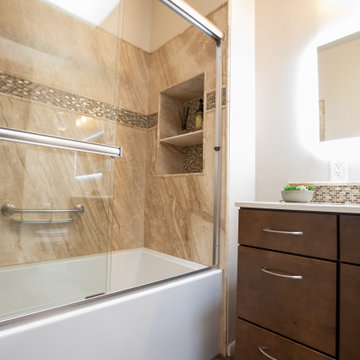
Inspiration for a mid-sized transitional 3/4 bathroom in Albuquerque with shaker cabinets, dark wood cabinets, an alcove tub, a shower/bathtub combo, a one-piece toilet, multi-coloured tile, stone slab, white walls, vinyl floors, solid surface benchtops, multi-coloured floor, a sliding shower screen, white benchtops, a niche, a single vanity, a built-in vanity and an undermount sink.
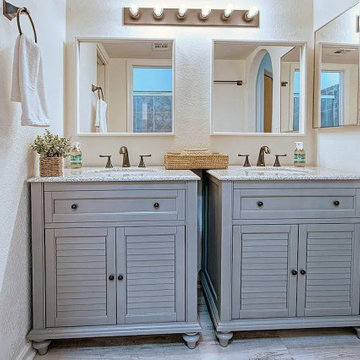
Remodeled Bathroom
Photo of a small eclectic master bathroom in Phoenix with louvered cabinets, grey cabinets, a double shower, vinyl floors, granite benchtops, a sliding shower screen, a double vanity and a freestanding vanity.
Photo of a small eclectic master bathroom in Phoenix with louvered cabinets, grey cabinets, a double shower, vinyl floors, granite benchtops, a sliding shower screen, a double vanity and a freestanding vanity.
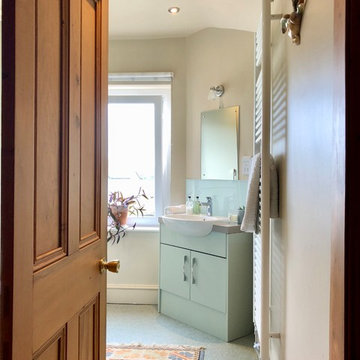
The owners of this Victorian terrace were recently retired and wanted to update their home so that they could continue to live there well into their retirement, so much of the work was focused on future proofing and making rooms more functional and accessible for them. We replaced the kitchen and bathroom, updated the bedroom and redecorated the rest of the house.
Bathroom Design Ideas with Vinyl Floors and a Sliding Shower Screen
9