Bathroom Design Ideas with Vinyl Floors and Beige Benchtops
Refine by:
Budget
Sort by:Popular Today
41 - 60 of 593 photos
Item 1 of 3
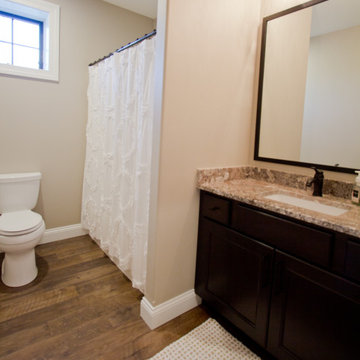
Luxury Vinyl Floor: Mannington Adura Max Dockside Boardwalk 6"x48"
This is an example of a mid-sized traditional bathroom in Other with recessed-panel cabinets, dark wood cabinets, a shower/bathtub combo, a two-piece toilet, beige walls, vinyl floors, an undermount sink, engineered quartz benchtops, brown floor, a shower curtain, beige benchtops, a single vanity and a built-in vanity.
This is an example of a mid-sized traditional bathroom in Other with recessed-panel cabinets, dark wood cabinets, a shower/bathtub combo, a two-piece toilet, beige walls, vinyl floors, an undermount sink, engineered quartz benchtops, brown floor, a shower curtain, beige benchtops, a single vanity and a built-in vanity.
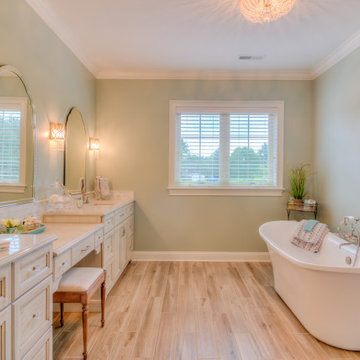
Inspiration for a large master bathroom in Cleveland with beaded inset cabinets, beige cabinets, a freestanding tub, grey walls, vinyl floors, an undermount sink, engineered quartz benchtops, beige floor and beige benchtops.
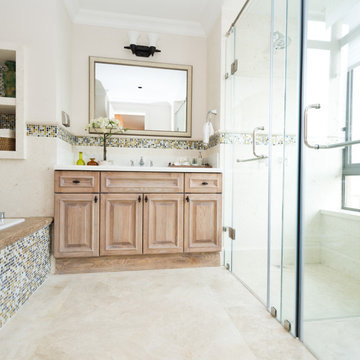
Master bath with his and hers Shower and Jacuzzi Tub Combo. Reused The Vanity During the Remodel and Used same Mosaic tile throughout to Bring the Room together

Tones of golden oak and walnut, with sparse knots to balance the more traditional palette. With the Modin Collection, we have raised the bar on luxury vinyl plank. The result is a new standard in resilient flooring. Modin offers true embossed in register texture, a low sheen level, a rigid SPC core, an industry-leading wear layer, and so much more.
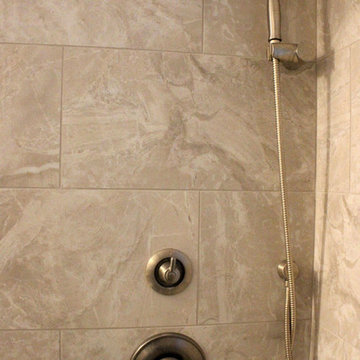
In this bathroom, a Medallion Cherry – Solare Potter’s Mill Silhouette vanity in French Roast finish with brushed nickel hardware was installed with a matching medicine cabinet. On the countertop is Zodiaq Quartz Venetian Crème Color in polish finish with as eased edge 4” backsplash and attached oval sink. A Moen Eva faucet in brushed nickel with matching towel bars, paper holder, hand held shower and grab bars were installed with a Cardinal semi-frameless clear shower door. On the shower walls is American Olean 12”x24” Crema mosaic tile. And on the floor is Daltile Gaineswood 6”x24” flooring. A 38” x 33” glass block window was installed in the shower.
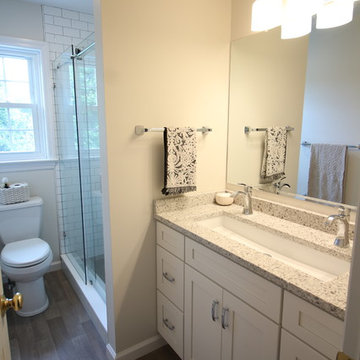
This bathroom is shared by a family of four, and can be close quarters in the mornings with a cramped shower and single vanity. However, without having anywhere to expand into, the bathroom size could not be changed. Our solution was to keep it bright and clean. By removing the tub and having a clear shower door, you give the illusion of more open space. The previous tub/shower area was cut down a few inches in order to put a 48" vanity in, which allowed us to add a trough sink and double faucets. Though the overall size only changed a few inches, they are now able to have two people utilize the sink area at the same time. White subway tile with gray grout, hexagon shower floor and accents, wood look vinyl flooring, and a white vanity kept this bathroom classic and bright.
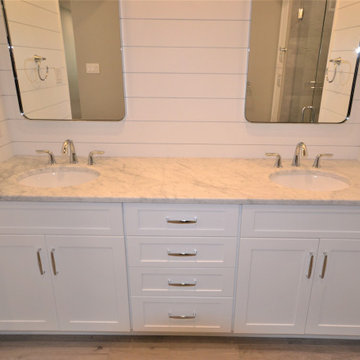
Large Owner’s bathroom and closet renovation in West Chester PA. These clients wanted to redesign the bathroom with 2 closets into a new bathroom space with one large closet. We relocated the toilet to accommodate for a hallway to the bath leading past the newly enlarged closet. Everything about the new bath turned out great; from the frosted glass toilet room pocket door to the nickel gap wall treatment at the vanity. The tiled shower is spacious with bench seat, shampoo niche, rain head, and frameless glass. The custom finished double barn doors to the closet look awesome. The floors were done in Luxury Vinyl and look great along with being durable and waterproof. New trims, lighting, and a fresh paint job finish the look.
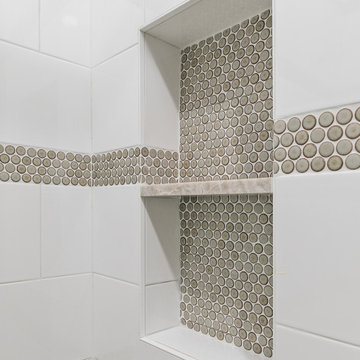
In this whole house remodel all the bathrooms were refreshed. The guest and kids bath both received a new tub, tile surround and shower doors. The vanities were upgraded for more storage. Taj Mahal Quartzite was used for the counter tops. The guest bath has an interesting shaded tile with a Moroccan lamp inspired accent tile. This created a sophisticated guest bathroom. The kids bath has clean white x-large subway tiles with a fun penny tile stripe.
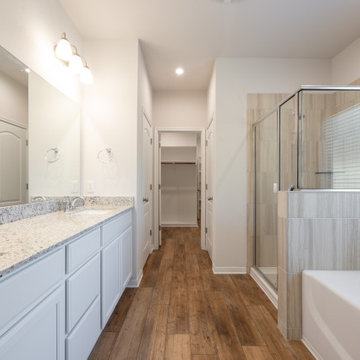
This is an example of a large country master bathroom in Austin with recessed-panel cabinets, white cabinets, an alcove tub, an alcove shower, a one-piece toilet, beige tile, ceramic tile, beige walls, vinyl floors, an undermount sink, granite benchtops, brown floor, a hinged shower door, beige benchtops, a double vanity, a built-in vanity and a laundry.
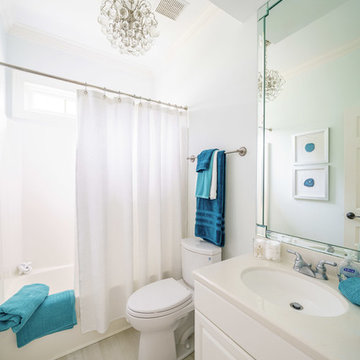
This is an example of a mid-sized modern bathroom in Other with raised-panel cabinets, white cabinets, a drop-in tub, an alcove shower, a two-piece toilet, beige tile, porcelain tile, grey walls, vinyl floors, an undermount sink, solid surface benchtops, grey floor, a shower curtain and beige benchtops.
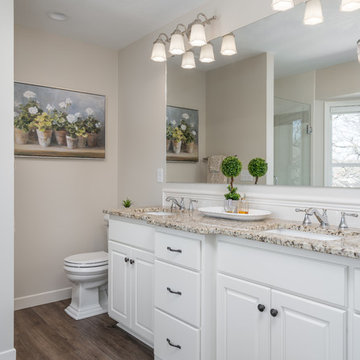
Instead of having a long "runway" vanity, we designed a detailed center base cabinet, that broke up the "long, continuous" look of the bathroom.
Photo of a mid-sized transitional master bathroom in Minneapolis with raised-panel cabinets, white cabinets, a freestanding tub, an open shower, a two-piece toilet, beige tile, ceramic tile, beige walls, vinyl floors, an undermount sink, granite benchtops, brown floor, a hinged shower door and beige benchtops.
Photo of a mid-sized transitional master bathroom in Minneapolis with raised-panel cabinets, white cabinets, a freestanding tub, an open shower, a two-piece toilet, beige tile, ceramic tile, beige walls, vinyl floors, an undermount sink, granite benchtops, brown floor, a hinged shower door and beige benchtops.
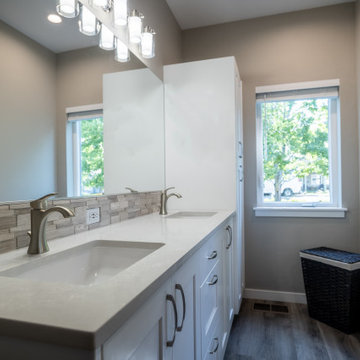
New master bathroom as part of a multi-room addition. Custom, white, shaker-style cabinetry, Caesarstone countertops, 3D, natural stone backsplash. Vinyl plank flooring. Large, subway-tile shower.
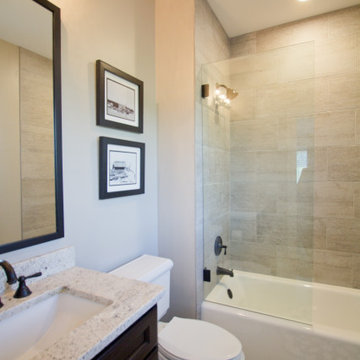
Tile Floor & Tub Walls: Mediterranea Urban Stone 12"x24" Fog, with Dove Grey grout
Mid-sized traditional bathroom in Other with recessed-panel cabinets, dark wood cabinets, a shower/bathtub combo, a two-piece toilet, beige walls, vinyl floors, an undermount sink, engineered quartz benchtops, beige benchtops, a single vanity, a built-in vanity, a drop-in tub, gray tile, porcelain tile, grey floor and an open shower.
Mid-sized traditional bathroom in Other with recessed-panel cabinets, dark wood cabinets, a shower/bathtub combo, a two-piece toilet, beige walls, vinyl floors, an undermount sink, engineered quartz benchtops, beige benchtops, a single vanity, a built-in vanity, a drop-in tub, gray tile, porcelain tile, grey floor and an open shower.
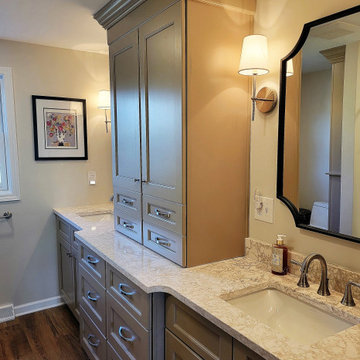
Double sink Vanity is Fabuwood cabinetry in Oyster finish with Cambria, Hermitage design countertop. Plenty of storage in drawers and countertop tower. Decorative mirrors and wall sconces add elegance to this bathroom.

Floor to ceiling marble tile brings the eye all the way up from the countertop to the vaulted ceiling with lots of windows. Converted a tub surround to free-standing. A floating vanity with two undermount sinks and sleek contemporary faucets
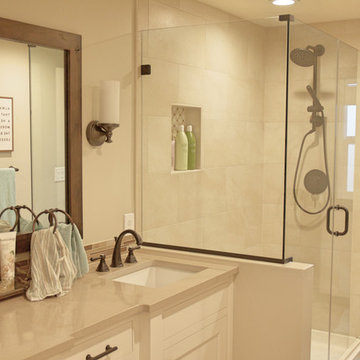
We took an unused bedroom next to the master and created a master bathroom and custom walk in closet.
Photo of a small country master bathroom in Seattle with shaker cabinets, white cabinets, an alcove shower, beige tile, ceramic tile, beige walls, vinyl floors, an undermount sink, engineered quartz benchtops, brown floor, a hinged shower door and beige benchtops.
Photo of a small country master bathroom in Seattle with shaker cabinets, white cabinets, an alcove shower, beige tile, ceramic tile, beige walls, vinyl floors, an undermount sink, engineered quartz benchtops, brown floor, a hinged shower door and beige benchtops.
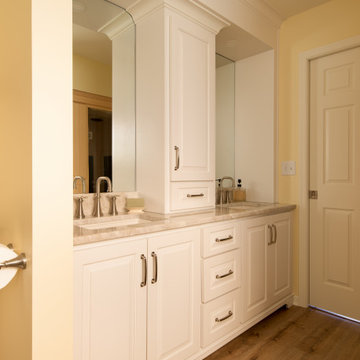
Inspiration for a mid-sized transitional master bathroom in Kansas City with raised-panel cabinets, white cabinets, an alcove tub, a shower/bathtub combo, a two-piece toilet, beige tile, ceramic tile, yellow walls, vinyl floors, an undermount sink, quartzite benchtops, brown floor, a hinged shower door, beige benchtops, a niche, a double vanity and a built-in vanity.

The Soaking Tub! I love working with clients that have ideas that I have been waiting to bring to life. All of the owner requests were things I had been wanting to try in an Oasis model. The table and seating area in the circle window bump out that normally had a bar spanning the window; the round tub with the rounded tiled wall instead of a typical angled corner shower; an extended loft making a big semi circle window possible that follows the already curved roof. These were all ideas that I just loved and was happy to figure out. I love how different each unit can turn out to fit someones personality.
The Oasis model is known for its giant round window and shower bump-out as well as 3 roof sections (one of which is curved). The Oasis is built on an 8x24' trailer. We build these tiny homes on the Big Island of Hawaii and ship them throughout the Hawaiian Islands.

This is an example of a small modern bathroom in Orlando with shaker cabinets, white cabinets, an alcove shower, a one-piece toilet, gray tile, ceramic tile, white walls, vinyl floors, a drop-in sink, quartzite benchtops, beige floor, a hinged shower door, beige benchtops, a niche, a single vanity and a built-in vanity.
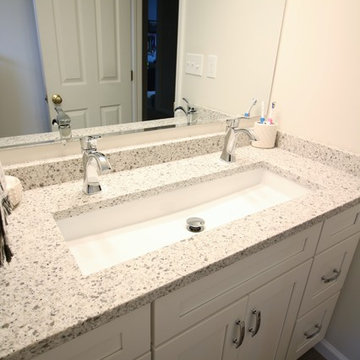
This bathroom is shared by a family of four, and can be close quarters in the mornings with a cramped shower and single vanity. However, without having anywhere to expand into, the bathroom size could not be changed. Our solution was to keep it bright and clean. By removing the tub and having a clear shower door, you give the illusion of more open space. The previous tub/shower area was cut down a few inches in order to put a 48" vanity in, which allowed us to add a trough sink and double faucets. Though the overall size only changed a few inches, they are now able to have two people utilize the sink area at the same time. White subway tile with gray grout, hexagon shower floor and accents, wood look vinyl flooring, and a white vanity kept this bathroom classic and bright.
Bathroom Design Ideas with Vinyl Floors and Beige Benchtops
3