Bathroom Design Ideas with Vinyl Floors and Multi-Coloured Benchtops
Refine by:
Budget
Sort by:Popular Today
61 - 80 of 531 photos
Item 1 of 3
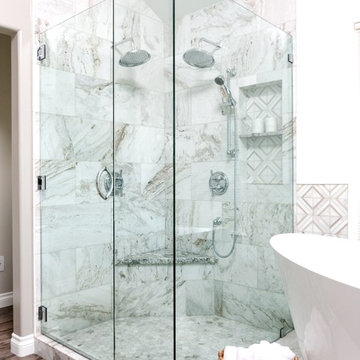
Photography by UpMarket Photo
Large transitional master bathroom in Los Angeles with shaker cabinets, white cabinets, a freestanding tub, a corner shower, a one-piece toilet, white tile, marble, grey walls, vinyl floors, an undermount sink, granite benchtops, brown floor, a hinged shower door and multi-coloured benchtops.
Large transitional master bathroom in Los Angeles with shaker cabinets, white cabinets, a freestanding tub, a corner shower, a one-piece toilet, white tile, marble, grey walls, vinyl floors, an undermount sink, granite benchtops, brown floor, a hinged shower door and multi-coloured benchtops.
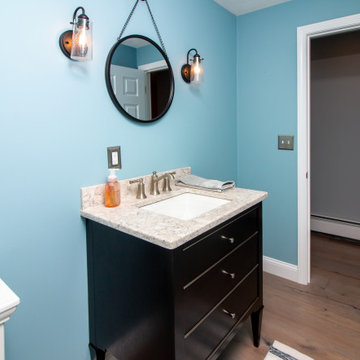
This half bath remodel was designed by Nicole from our Windham showroom. This remodel features Charolttesville vanity cabinets with vintage black paint finish. The countertop is LG Viatera in Aria color and ¼” round edge. The flooring is 7 ½” wide planks from Belle Cera from Villa Bella Bergamo with two tone French Oak wood. Other features include Kohler white sink, Moen brushed Nickel faucet, and Kohler white toilet.
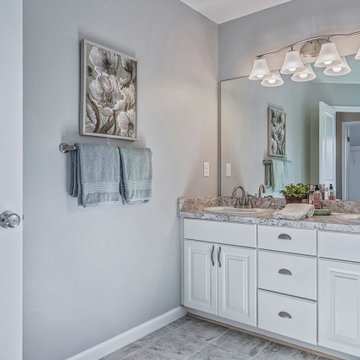
Design ideas for a small country master bathroom in New York with raised-panel cabinets, white cabinets, an alcove tub, an alcove shower, a one-piece toilet, gray tile, ceramic tile, grey walls, vinyl floors, a drop-in sink, laminate benchtops, brown floor, a shower curtain and multi-coloured benchtops.
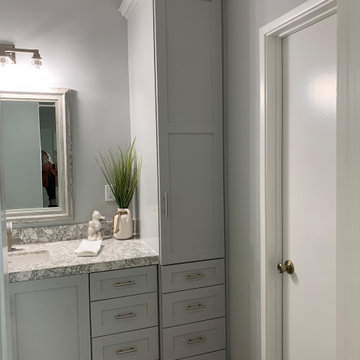
Coastal Bath
This is an example of a small beach style 3/4 bathroom in Orange County with shaker cabinets, grey cabinets, a two-piece toilet, multi-coloured tile, ceramic tile, blue walls, vinyl floors, an undermount sink, engineered quartz benchtops, brown floor, multi-coloured benchtops, a niche, a single vanity, a built-in vanity and timber.
This is an example of a small beach style 3/4 bathroom in Orange County with shaker cabinets, grey cabinets, a two-piece toilet, multi-coloured tile, ceramic tile, blue walls, vinyl floors, an undermount sink, engineered quartz benchtops, brown floor, multi-coloured benchtops, a niche, a single vanity, a built-in vanity and timber.
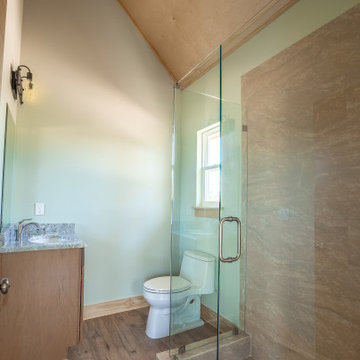
A custom bathroom with luxury vinyl flooring and granite countertop.
Photo of a mid-sized traditional master bathroom with recessed-panel cabinets, brown cabinets, a corner shower, a one-piece toilet, beige tile, glass tile, green walls, vinyl floors, an undermount sink, granite benchtops, brown floor, a hinged shower door, multi-coloured benchtops, a single vanity, a built-in vanity and vaulted.
Photo of a mid-sized traditional master bathroom with recessed-panel cabinets, brown cabinets, a corner shower, a one-piece toilet, beige tile, glass tile, green walls, vinyl floors, an undermount sink, granite benchtops, brown floor, a hinged shower door, multi-coloured benchtops, a single vanity, a built-in vanity and vaulted.
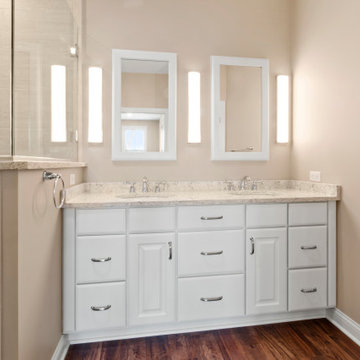
Our clients had a vision to turn this completely empty second story store front in downtown Beloit, WI into their home. The space now includes a bedroom, kitchen, living room, laundry room, office, powder room, master bathroom and a solarium. Luxury vinyl plank flooring was installed throughout the home and quartz countertops were installed in the bathrooms, kitchen and laundry room. Brick walls were left exposed adding historical charm to this beautiful home and a solarium provides the perfect place to quietly sit and enjoy the views of the downtown below. Making this rehabilitation even more exciting, the Downtown Beloit Association presented our clients with two awards, Best Fascade Rehabilitation over $15,000 and Best Upper Floor Development! We couldn’t be more proud!
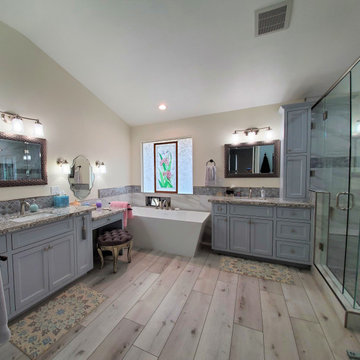
Inspiration for a mid-sized master bathroom in Other with recessed-panel cabinets, grey cabinets, a freestanding tub, a double shower, beige tile, mosaic tile, beige walls, vinyl floors, an undermount sink, granite benchtops, beige floor, a hinged shower door, multi-coloured benchtops, a niche, a double vanity and a built-in vanity.
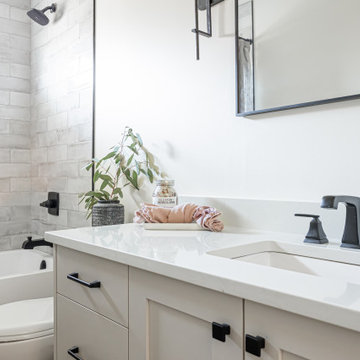
THIS BATHROOM WAS DESIGNED AROUND SOOTHING TONES AND RELAXATION. THE CLIENT WANTED A SPACE THAT WOULD BE COMFORTABLE FOR GUESTS TO USE, BUT ALSO A LITTLE SPA LIKE AREA WHEN THEY WANTED TO USE IT AS THEY HAVE NO BATH IN THEIR MASTER.
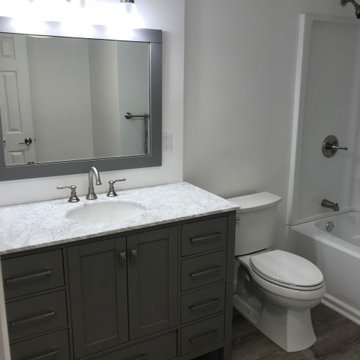
Mid-sized country kids bathroom in Portland Maine with shaker cabinets, grey cabinets, an alcove tub, a two-piece toilet, multi-coloured tile, porcelain tile, white walls, vinyl floors, an undermount sink, quartzite benchtops, multi-coloured floor, an open shower and multi-coloured benchtops.
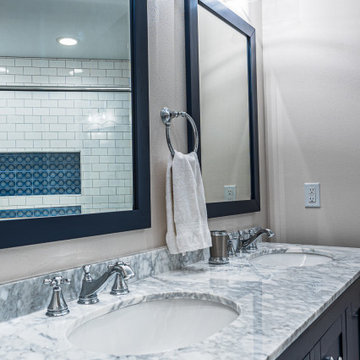
Free standing double basin dark blue vanity with marble countertops. Includes 5 full extension drawers that soft-close.
Mid-sized traditional master bathroom in Milwaukee with shaker cabinets, blue cabinets, an alcove shower, white tile, subway tile, beige walls, vinyl floors, an undermount sink, marble benchtops, brown floor, a hinged shower door, multi-coloured benchtops, a niche, a double vanity and a freestanding vanity.
Mid-sized traditional master bathroom in Milwaukee with shaker cabinets, blue cabinets, an alcove shower, white tile, subway tile, beige walls, vinyl floors, an undermount sink, marble benchtops, brown floor, a hinged shower door, multi-coloured benchtops, a niche, a double vanity and a freestanding vanity.
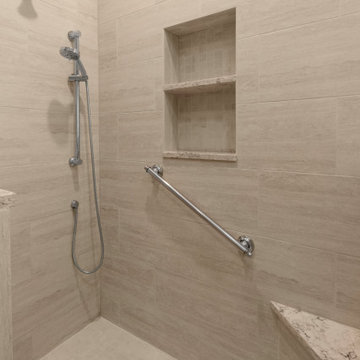
Our clients had a vision to turn this completely empty second story store front in downtown Beloit, WI into their home. The space now includes a bedroom, kitchen, living room, laundry room, office, powder room, master bathroom and a solarium. Luxury vinyl plank flooring was installed throughout the home and quartz countertops were installed in the bathrooms, kitchen and laundry room. Brick walls were left exposed adding historical charm to this beautiful home and a solarium provides the perfect place to quietly sit and enjoy the views of the downtown below. Making this rehabilitation even more exciting, the Downtown Beloit Association presented our clients with two awards, Best Fascade Rehabilitation over $15,000 and Best Upper Floor Development! We couldn’t be more proud!
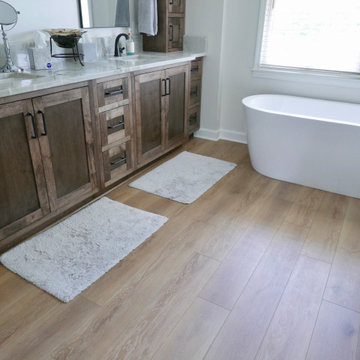
New custom maple wood furniture style double vanity with in-set Shaker style doors & drawer fronts and Top Knobs Emerald cabinet pulls.
Inspiration for a mid-sized traditional master bathroom in Other with shaker cabinets, medium wood cabinets, a freestanding tub, an alcove shower, a two-piece toilet, gray tile, porcelain tile, white walls, vinyl floors, an undermount sink, quartzite benchtops, brown floor, a hinged shower door, multi-coloured benchtops, a shower seat, a double vanity and a built-in vanity.
Inspiration for a mid-sized traditional master bathroom in Other with shaker cabinets, medium wood cabinets, a freestanding tub, an alcove shower, a two-piece toilet, gray tile, porcelain tile, white walls, vinyl floors, an undermount sink, quartzite benchtops, brown floor, a hinged shower door, multi-coloured benchtops, a shower seat, a double vanity and a built-in vanity.
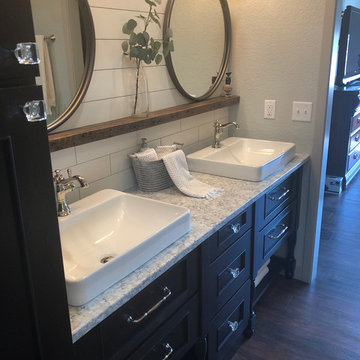
This master bathroom features custom black cabinetry, dual vanities with porcelain vessel sinks, and a subway tile backsplash.
Inspiration for a mid-sized industrial master bathroom in Other with shaker cabinets, black cabinets, a claw-foot tub, a corner shower, a one-piece toilet, white tile, subway tile, beige walls, vinyl floors, a vessel sink, engineered quartz benchtops, brown floor, a hinged shower door and multi-coloured benchtops.
Inspiration for a mid-sized industrial master bathroom in Other with shaker cabinets, black cabinets, a claw-foot tub, a corner shower, a one-piece toilet, white tile, subway tile, beige walls, vinyl floors, a vessel sink, engineered quartz benchtops, brown floor, a hinged shower door and multi-coloured benchtops.
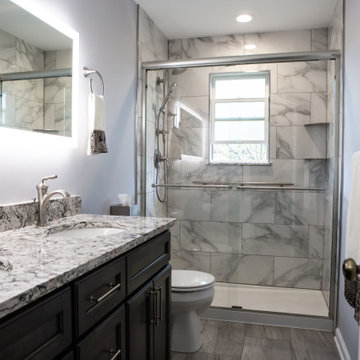
Photo of a small traditional bathroom in Columbus with recessed-panel cabinets, dark wood cabinets, an alcove shower, a one-piece toilet, multi-coloured tile, ceramic tile, grey walls, vinyl floors, an undermount sink, engineered quartz benchtops, grey floor, a sliding shower screen, multi-coloured benchtops, a double vanity and a built-in vanity.
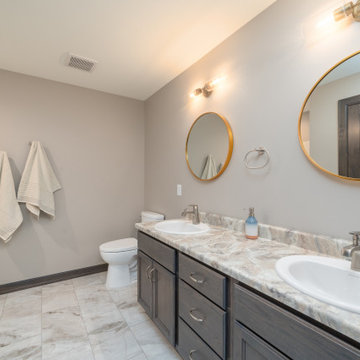
This is an example of a transitional kids bathroom in Other with shaker cabinets, medium wood cabinets, an alcove tub, an alcove shower, a two-piece toilet, grey walls, vinyl floors, a drop-in sink, laminate benchtops, white floor, a shower curtain, multi-coloured benchtops, a double vanity and a built-in vanity.
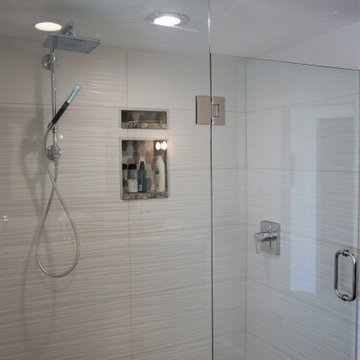
Client Bathroom Remodel 116 is fresh, clean, and welcoming in this master bath renovation. The original bathroom was less than inviting with red throughout in the floor tiles, countertops and accents. As a result, these homeowners were less than delighted and ready for a complete remodel. As well as bringing in a modern touch to fit the rest of the house. Therefore, with the work of a trusted contractor and design principals instituted with one of our bathroom designers, the design process began.
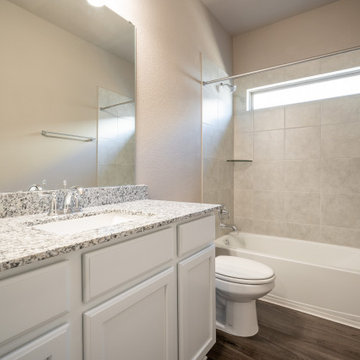
This is an example of a mid-sized arts and crafts kids bathroom in Austin with shaker cabinets, white cabinets, an alcove tub, a shower/bathtub combo, a one-piece toilet, gray tile, ceramic tile, beige walls, vinyl floors, an undermount sink, granite benchtops, brown floor, a shower curtain, multi-coloured benchtops, a single vanity and a built-in vanity.
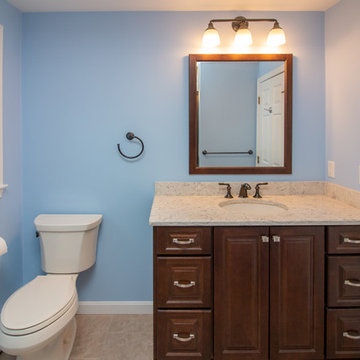
This upstairs bath remodel was designed by Nicole from our Windham showroom. This bath features Cabico Essence vanity with Maple wood, Cartago (raised panel) door style and Columbia (Dark Brown) stain finish. This remodel also features LG Viatera Quartz countertop with Aria color and ¼ bevel edge. The bathroom floor is 16” x 16” Alterna Gistine Bisque and the tub tile wall is 24” x 24” Mediterranea Marmol Café honed. Other features include Sterling (By Kohler) tub in a biscuit color, Kohler ligh fixture in Oil rubbed bronze, Kohler shower trim in Oiul rubbed bronze, Kohler shower trim in Oil rubbed bronze and Kohler toilet in biscuit. The vanity hardware was from Amerock; both handles and knobs are in Satin Nickel.
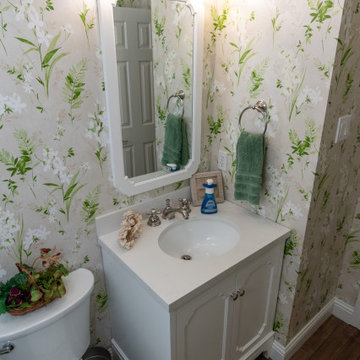
The wallpaper is a bit much in my opinion.
This is an example of a mid-sized traditional bathroom in Houston with raised-panel cabinets, white cabinets, a freestanding tub, a corner shower, a two-piece toilet, white tile, ceramic tile, beige walls, vinyl floors, an undermount sink, engineered quartz benchtops, brown floor, a hinged shower door, multi-coloured benchtops, an enclosed toilet, a double vanity, a freestanding vanity and wallpaper.
This is an example of a mid-sized traditional bathroom in Houston with raised-panel cabinets, white cabinets, a freestanding tub, a corner shower, a two-piece toilet, white tile, ceramic tile, beige walls, vinyl floors, an undermount sink, engineered quartz benchtops, brown floor, a hinged shower door, multi-coloured benchtops, an enclosed toilet, a double vanity, a freestanding vanity and wallpaper.
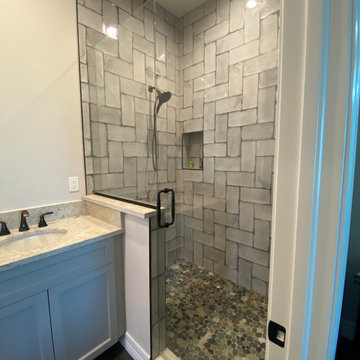
Inspiration for a small country master bathroom in Miami with shaker cabinets, grey cabinets, an alcove shower, a two-piece toilet, gray tile, subway tile, white walls, vinyl floors, an undermount sink, engineered quartz benchtops, grey floor, a hinged shower door and multi-coloured benchtops.
Bathroom Design Ideas with Vinyl Floors and Multi-Coloured Benchtops
4