Bathroom Design Ideas with Vinyl Floors and Multi-Coloured Benchtops
Refine by:
Budget
Sort by:Popular Today
121 - 140 of 531 photos
Item 1 of 3
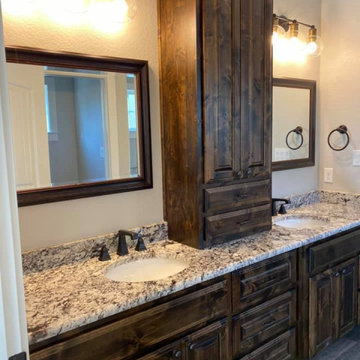
Herringbone style wood look tile shower.
Country master bathroom in Dallas with raised-panel cabinets, medium wood cabinets, an open shower, grey walls, vinyl floors, granite benchtops, brown floor, an open shower and multi-coloured benchtops.
Country master bathroom in Dallas with raised-panel cabinets, medium wood cabinets, an open shower, grey walls, vinyl floors, granite benchtops, brown floor, an open shower and multi-coloured benchtops.
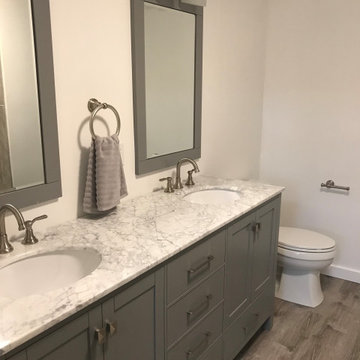
Inspiration for a mid-sized country master bathroom in Portland Maine with shaker cabinets, grey cabinets, a two-piece toilet, multi-coloured tile, porcelain tile, white walls, vinyl floors, an undermount sink, quartzite benchtops, multi-coloured floor, an open shower and multi-coloured benchtops.
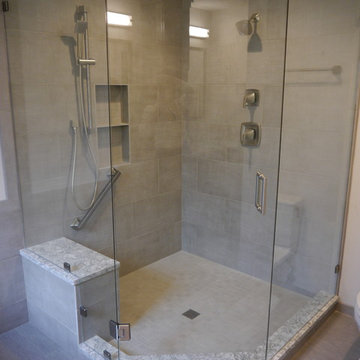
Painted maple Artesia style cabinets in Winter Horn, Cambria countertops in Berwyn, Adura luxury vinyl tile flooring in Vibe Steel 12x24, and Pental tile in Fray Pearl for the shower walls and shower pan.
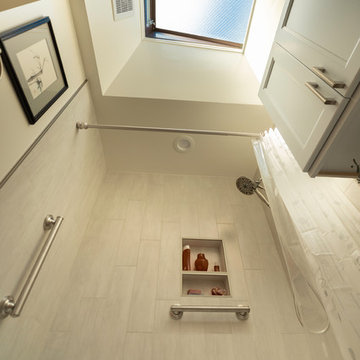
Beautiful skylight installation with custom ceramic shower and tub combination. The skylight sits about the single toilet and gray vanity. This side of the roof receives the most sunlight and the clients wanted to use the natural lighting. We additionally added recessed lighting and silver hardware to complete the contemporary look.
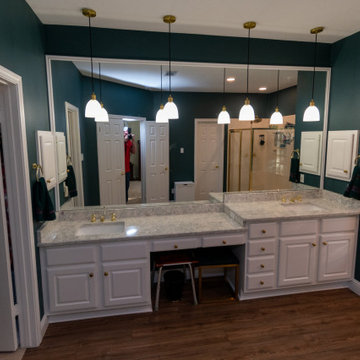
The master bathroom required a small refresh we removed the old style light box, patched the wallpaper and installed an oversized one piece mirror. We also install a new quartz countertop and flooring and baseboard.
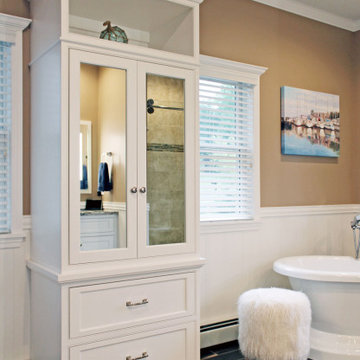
Large transitional master bathroom in New York with recessed-panel cabinets, white cabinets, beige walls, vinyl floors, an undermount sink, engineered quartz benchtops, brown floor, multi-coloured benchtops, a double vanity and a built-in vanity.
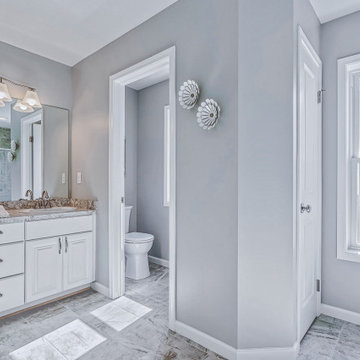
Photo of a small country master bathroom in New York with raised-panel cabinets, white cabinets, an alcove tub, an alcove shower, a one-piece toilet, gray tile, ceramic tile, grey walls, vinyl floors, a drop-in sink, laminate benchtops, brown floor, a shower curtain and multi-coloured benchtops.
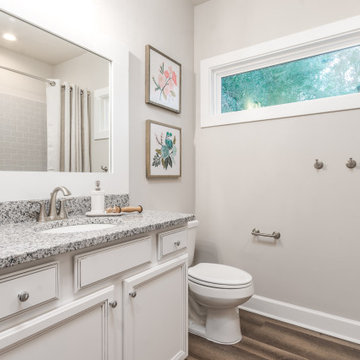
Inspiration for a mid-sized transitional bathroom in Miami with recessed-panel cabinets, white cabinets, an alcove tub, an alcove shower, a two-piece toilet, gray tile, ceramic tile, grey walls, vinyl floors, an undermount sink, granite benchtops, multi-coloured floor, a shower curtain, multi-coloured benchtops, a shower seat, a single vanity and a built-in vanity.
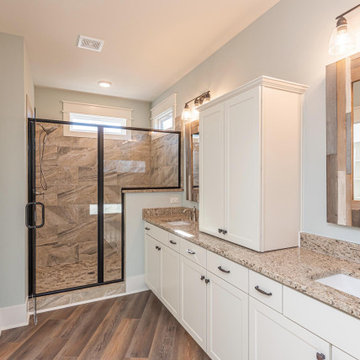
Dwight Myers Real Estate Photography
Photo of a mid-sized traditional master bathroom in Raleigh with shaker cabinets, white cabinets, an alcove shower, a two-piece toilet, white tile, ceramic tile, blue walls, vinyl floors, an undermount sink, granite benchtops, brown floor, a hinged shower door, multi-coloured benchtops, an enclosed toilet, a single vanity and a built-in vanity.
Photo of a mid-sized traditional master bathroom in Raleigh with shaker cabinets, white cabinets, an alcove shower, a two-piece toilet, white tile, ceramic tile, blue walls, vinyl floors, an undermount sink, granite benchtops, brown floor, a hinged shower door, multi-coloured benchtops, an enclosed toilet, a single vanity and a built-in vanity.
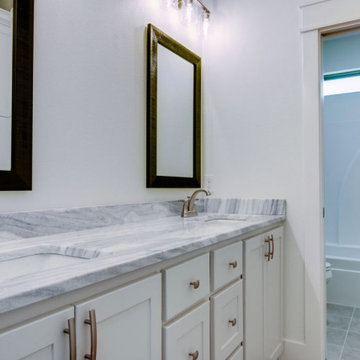
Large kids bathroom in Dallas with shaker cabinets, an undermount tub, a shower/bathtub combo, white walls, vinyl floors, an undermount sink, granite benchtops, brown floor, a shower curtain, multi-coloured benchtops, a double vanity and a built-in vanity.
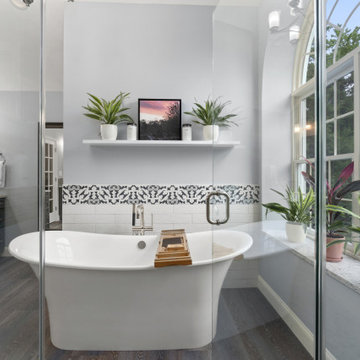
A dream En Suite. We updated this 80s home with a transitional style bathroom complete with double vanities, a soaking tub, and a walk in shower with bench seat.
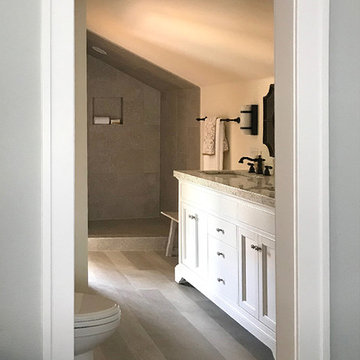
View from the Master bedroom, This space used to be two closets, but is now a Jack and Jill Bathroom.
ZD Photography
Inspiration for a small transitional master bathroom in Portland with shaker cabinets, white cabinets, a one-piece toilet, beige tile, porcelain tile, multi-coloured walls, vinyl floors, an undermount sink, granite benchtops, multi-coloured floor, an open shower, multi-coloured benchtops and an alcove shower.
Inspiration for a small transitional master bathroom in Portland with shaker cabinets, white cabinets, a one-piece toilet, beige tile, porcelain tile, multi-coloured walls, vinyl floors, an undermount sink, granite benchtops, multi-coloured floor, an open shower, multi-coloured benchtops and an alcove shower.
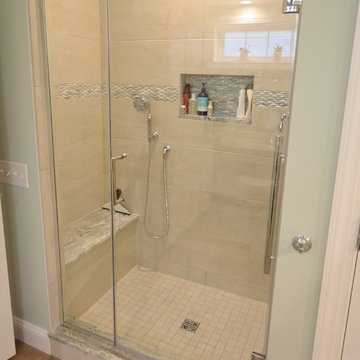
Master bath retreat. These clients wanted to add linen and towel storage and a separate makeup area. The old built in garden tub ( seldom used ) was removed and a new cabinetry layout was designed in its place. Echelon Cabinetry in the Addison door with linen finish were used for the new cabinet design with his and her vanities. Tons of drawers and ample countertop space abound. The new granite countertops in Fantasy Brown look amazing with the Luxury vinyl floating flooring. Luxury vinyl flooring can be a great choice for a bathroom; its waterproof, durable, and warmer under foot than traditional tile and the new patterns and textured finishes can complement any look. The shower was cleanly retiled with a beautiful accent border that tied in perfectly with the new granite.
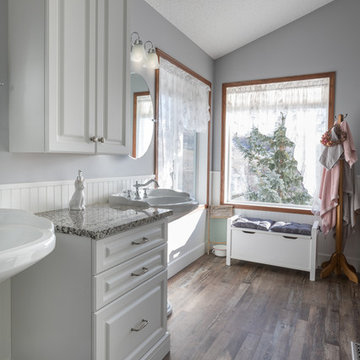
This 80's style ensuite remodel featured some big changes to create some much wanted space. In addition, the log and awkwardly short vanity was replaced with a two elegant pedestal sinks separated by a well designed custom cabinet with LOADS of upper storage space that's easy to access. The unused corner tub was replaced with a quaint sitting bench beneath the large windows for the family feline to enjoy and to offer some large blanket & pillow storage for the adjoining Master suite. The stunning rustic vinyl planks were installed right over top of old lino for minimal down time and a smaller height transition to the bedroom threshold. A traditional beadboard wainscoting with tall base trim replaced an again golden oak and brightened up the entire space. The acrylic bathroom stall was expanded and finished with a stunning carrara style porcelain tile that brought a touch of elegance back into the design. Overall, the new space fits better with the client's antique collection and vintage decor for a seamless and functional space where they feel relaxed and inspired.
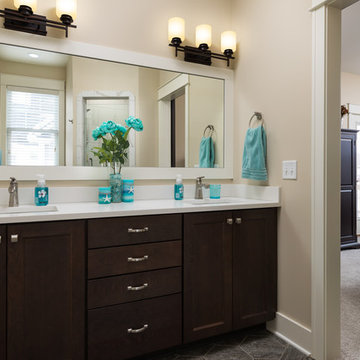
DJZ Photography
This is an example of a mid-sized arts and crafts kids bathroom in Grand Rapids with recessed-panel cabinets, white cabinets, an alcove tub, an alcove shower, a one-piece toilet, grey walls, vinyl floors, an undermount sink, laminate benchtops, multi-coloured floor, a hinged shower door and multi-coloured benchtops.
This is an example of a mid-sized arts and crafts kids bathroom in Grand Rapids with recessed-panel cabinets, white cabinets, an alcove tub, an alcove shower, a one-piece toilet, grey walls, vinyl floors, an undermount sink, laminate benchtops, multi-coloured floor, a hinged shower door and multi-coloured benchtops.
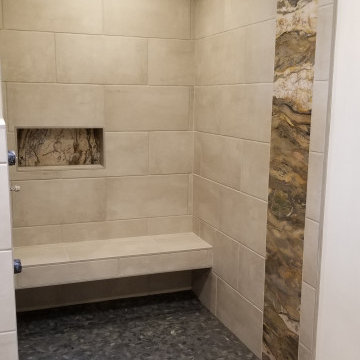
Remnant counter quartzite was used as a highlight in the master shower. Super low profile trench drain disappears under the bench seat. Tile-look vinyl plan flooring abuts for a sleek curbless entry.
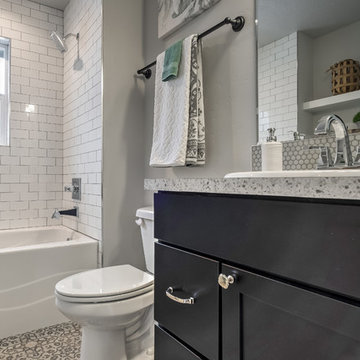
Mid-sized transitional kids bathroom in Boise with grey walls, vinyl floors, grey floor, shaker cabinets, black cabinets, a freestanding tub, a shower/bathtub combo, a one-piece toilet, gray tile, porcelain tile, a drop-in sink, laminate benchtops and multi-coloured benchtops.
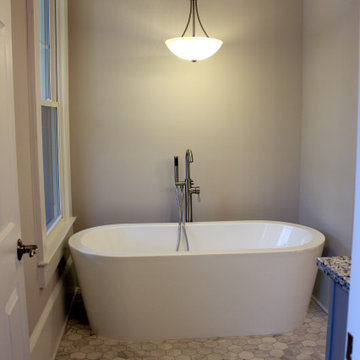
Teakwood added a large Master Bath with stand alone soaking tub, large tile shower, double bowl vanity sink and storage.
Inspiration for a mid-sized traditional master bathroom in DC Metro with flat-panel cabinets, grey cabinets, a freestanding tub, an alcove shower, a two-piece toilet, beige tile, ceramic tile, grey walls, vinyl floors, an undermount sink, granite benchtops, multi-coloured floor, a hinged shower door, multi-coloured benchtops, a niche, a double vanity and a built-in vanity.
Inspiration for a mid-sized traditional master bathroom in DC Metro with flat-panel cabinets, grey cabinets, a freestanding tub, an alcove shower, a two-piece toilet, beige tile, ceramic tile, grey walls, vinyl floors, an undermount sink, granite benchtops, multi-coloured floor, a hinged shower door, multi-coloured benchtops, a niche, a double vanity and a built-in vanity.

Upgraded an old bathroom with little storage space to a modern and sleek space.
The owners didn't use the bathtub, so we replaced it with a beautiful shower, and where there was a shower before we provided a built-in shelving unit.
The overall theme of the bathroom is white and black, however I've incorporated warmer tones in the wood to make the space more welcoming and cozy while still looking modern.
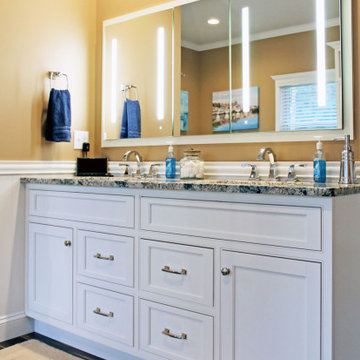
Inspiration for a large transitional master bathroom in New York with recessed-panel cabinets, white cabinets, beige walls, vinyl floors, an undermount sink, engineered quartz benchtops, brown floor, multi-coloured benchtops, a double vanity and a built-in vanity.
Bathroom Design Ideas with Vinyl Floors and Multi-Coloured Benchtops
7