Bathroom Design Ideas with Vinyl Floors and Wood Benchtops
Refine by:
Budget
Sort by:Popular Today
21 - 40 of 308 photos
Item 1 of 3
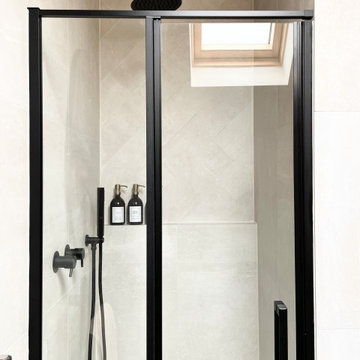
Black shower door and fittings
Inspiration for a small contemporary master bathroom in Other with flat-panel cabinets, brown cabinets, an open shower, a one-piece toilet, beige tile, ceramic tile, beige walls, vinyl floors, a vessel sink, wood benchtops, beige floor, a hinged shower door, a single vanity and a floating vanity.
Inspiration for a small contemporary master bathroom in Other with flat-panel cabinets, brown cabinets, an open shower, a one-piece toilet, beige tile, ceramic tile, beige walls, vinyl floors, a vessel sink, wood benchtops, beige floor, a hinged shower door, a single vanity and a floating vanity.
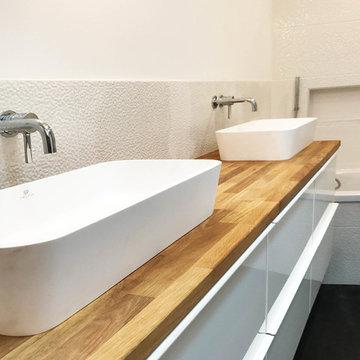
ESPACE AU CARRE
Mid-sized contemporary master bathroom in Lille with an undermount tub, a curbless shower, white tile, white walls, vinyl floors, a drop-in sink, wood benchtops, black floor and an open shower.
Mid-sized contemporary master bathroom in Lille with an undermount tub, a curbless shower, white tile, white walls, vinyl floors, a drop-in sink, wood benchtops, black floor and an open shower.
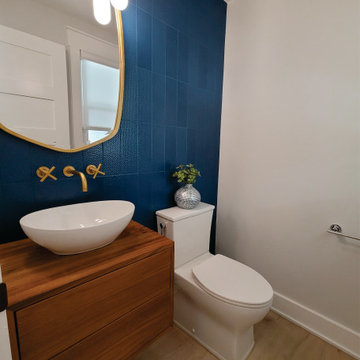
Small contemporary 3/4 bathroom in Jacksonville with flat-panel cabinets, medium wood cabinets, blue tile, ceramic tile, vinyl floors, a vessel sink, wood benchtops, a single vanity and a floating vanity.
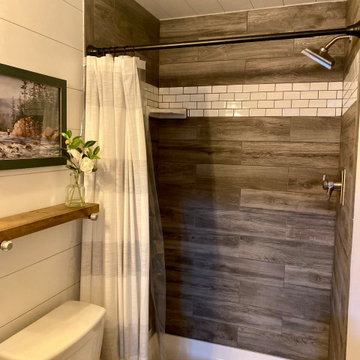
48" Rustic wood look ceramic tile shower.
Inspiration for a mid-sized country 3/4 bathroom in Detroit with shaker cabinets, medium wood cabinets, a double shower, a one-piece toilet, gray tile, ceramic tile, white walls, vinyl floors, a vessel sink, wood benchtops, grey floor, brown benchtops, an enclosed toilet, a single vanity, a built-in vanity, timber and planked wall panelling.
Inspiration for a mid-sized country 3/4 bathroom in Detroit with shaker cabinets, medium wood cabinets, a double shower, a one-piece toilet, gray tile, ceramic tile, white walls, vinyl floors, a vessel sink, wood benchtops, grey floor, brown benchtops, an enclosed toilet, a single vanity, a built-in vanity, timber and planked wall panelling.
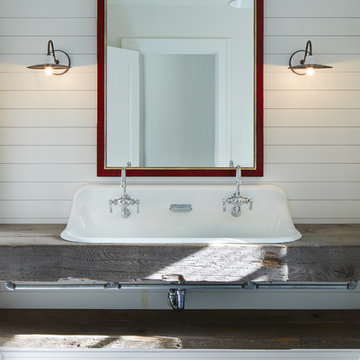
Builder: John Kraemer & Sons | Architecture: Murphy & Co. Design | Interiors: Engler Studio | Photography: Corey Gaffer
Inspiration for a mid-sized beach style kids bathroom in Minneapolis with wood benchtops, white walls, vinyl floors, a wall-mount sink and blue floor.
Inspiration for a mid-sized beach style kids bathroom in Minneapolis with wood benchtops, white walls, vinyl floors, a wall-mount sink and blue floor.
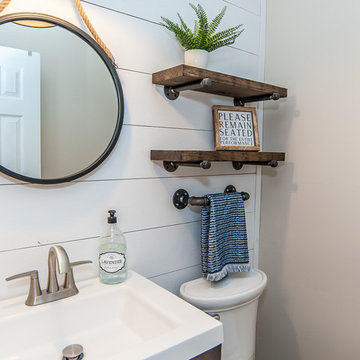
The homeowners revitalized this half bath with simple but refined finishes. Their sense of humor made this room a favorite!
This is an example of a small country bathroom in Raleigh with dark wood cabinets, a two-piece toilet, grey walls, vinyl floors, an integrated sink, wood benchtops and white benchtops.
This is an example of a small country bathroom in Raleigh with dark wood cabinets, a two-piece toilet, grey walls, vinyl floors, an integrated sink, wood benchtops and white benchtops.
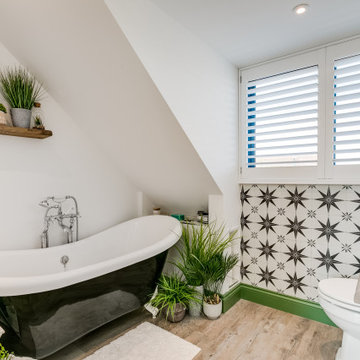
An upstairs bathroom offers a feature slipper bath in black with a feature stone basin and gorgeous tiles. Green skirtings offer a wow factor and compliment the greenery which is abundant to really help aid the work of the relaxing baths.
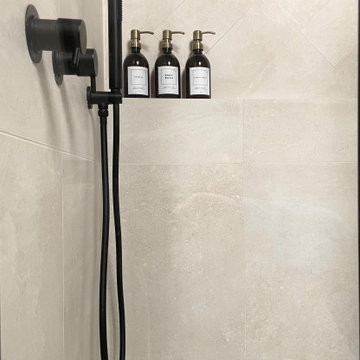
Shower shelf
Photo of a small contemporary master bathroom in Other with flat-panel cabinets, brown cabinets, an open shower, a one-piece toilet, beige tile, ceramic tile, beige walls, vinyl floors, a vessel sink, wood benchtops, beige floor, a hinged shower door, a single vanity and a floating vanity.
Photo of a small contemporary master bathroom in Other with flat-panel cabinets, brown cabinets, an open shower, a one-piece toilet, beige tile, ceramic tile, beige walls, vinyl floors, a vessel sink, wood benchtops, beige floor, a hinged shower door, a single vanity and a floating vanity.
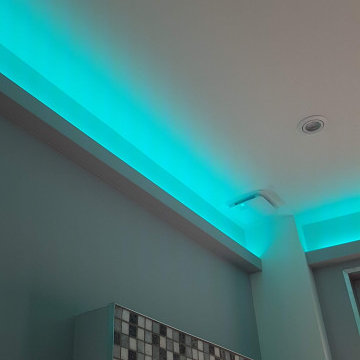
La douceur des coloris des faiences et de la mosaique offre de la neutralité à l'ambiance.
Alternant entre gris souris et anthracite, les carreaux sont choisis de petite taille, pour un effet sophistiqué et contemporain.
Une corniche lumineuse permet un éclairage indirect et procure de la chaleur et du repos pour les yeux tout en servant d'élément d'éclairage principal.
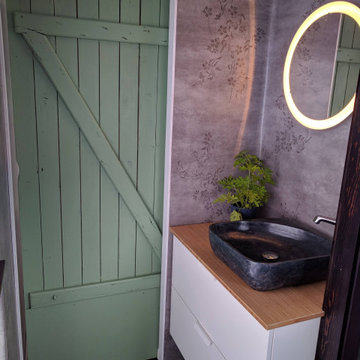
Design ideas for a small scandinavian 3/4 bathroom in Seattle with a corner shower, a one-piece toilet, grey walls, vinyl floors, wood benchtops, brown floor and a shower curtain.
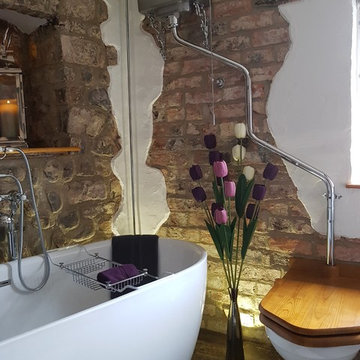
Jane Ive
Design ideas for a mid-sized country kids bathroom in Other with open cabinets, medium wood cabinets, a freestanding tub, multi-coloured tile, stone slab, white walls, vinyl floors, a vessel sink, wood benchtops, brown floor and a two-piece toilet.
Design ideas for a mid-sized country kids bathroom in Other with open cabinets, medium wood cabinets, a freestanding tub, multi-coloured tile, stone slab, white walls, vinyl floors, a vessel sink, wood benchtops, brown floor and a two-piece toilet.
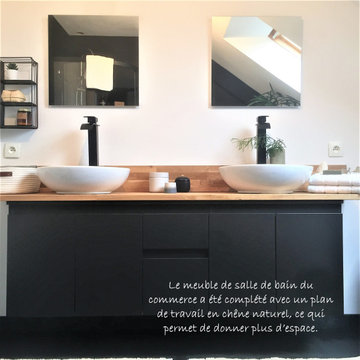
Mission de conseil : aide au choix du mobilier et des matériaux, au choix des couleurs, à l’agencement de l’espace.
Demande : apporter à la pièce une ambiance chaleureuse, épurée mais fonctionnelle en respectant le budget fixé.
Les travaux ont été réalisés par les propriétaires.
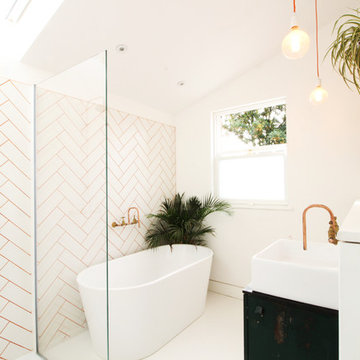
Small contemporary kids bathroom in London with furniture-like cabinets, green cabinets, a freestanding tub, an open shower, a wall-mount toilet, white tile, subway tile, white walls, vinyl floors, a console sink, wood benchtops, white floor and an open shower.
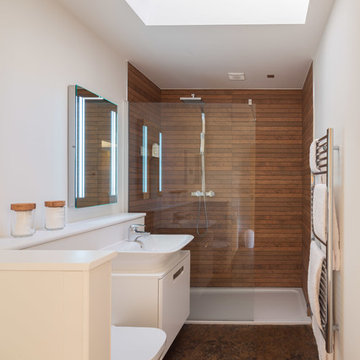
Photo Credit: Matthew Smith ( http://www.msap.co.uk)
Photo of a small contemporary kids bathroom in Cambridgeshire with flat-panel cabinets, white cabinets, a drop-in tub, an open shower, a wall-mount toilet, brown tile, ceramic tile, white walls, vinyl floors, a console sink, wood benchtops, brown floor and an open shower.
Photo of a small contemporary kids bathroom in Cambridgeshire with flat-panel cabinets, white cabinets, a drop-in tub, an open shower, a wall-mount toilet, brown tile, ceramic tile, white walls, vinyl floors, a console sink, wood benchtops, brown floor and an open shower.
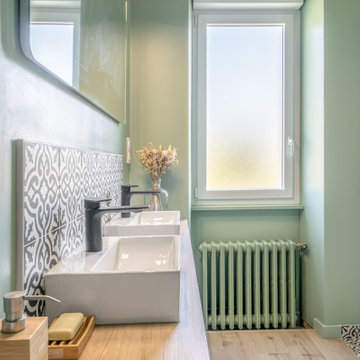
Avec ces matériaux naturels, cette salle de bain nous plonge dans une ambiance de bien-être.
Le bois clair du sol et du meuble bas réchauffe la pièce et rend la pièce apaisante. Cette faïence orientale nous fait voyager à travers les pays orientaux en donnant une touche de charme et d'exotisme à cette pièce.
Tendance, sobre et raffiné, la robinetterie noir mate apporte une touche industrielle à la salle de bain, tout en s'accordant avec le thème de cette salle de bain.

The Soaking Tub! I love working with clients that have ideas that I have been waiting to bring to life. All of the owner requests were things I had been wanting to try in an Oasis model. The table and seating area in the circle window bump out that normally had a bar spanning the window; the round tub with the rounded tiled wall instead of a typical angled corner shower; an extended loft making a big semi circle window possible that follows the already curved roof. These were all ideas that I just loved and was happy to figure out. I love how different each unit can turn out to fit someones personality.
The Oasis model is known for its giant round window and shower bump-out as well as 3 roof sections (one of which is curved). The Oasis is built on an 8x24' trailer. We build these tiny homes on the Big Island of Hawaii and ship them throughout the Hawaiian Islands.
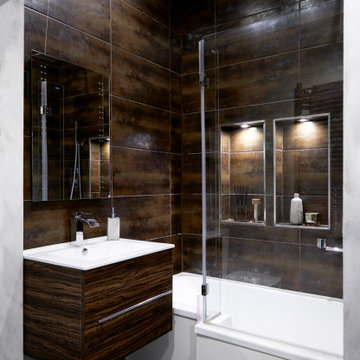
We transformed this dull, inner-city bathroom into a modern, atmospheric
sanctuary for our male client.
We combined a mix of metallic bronze tiling, contemporary fixtures and bespoke,
concrete-grey Venetian plaster for an industrial-luxe aesthetic.
Down-lit niches and understated decorative elements add a sense of softness and
calm to the space.
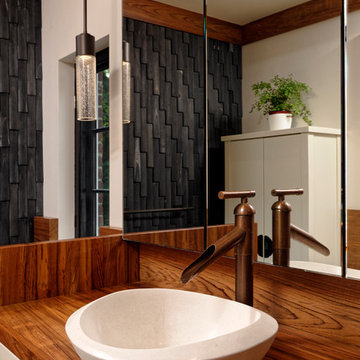
Countertop Wood: Burmese Teak
Category: Vanity Top and Divider Wall
Construction Style: Edge Grain
Countertop Thickness: 1-3/4"
Size: Vanity Top 23 3/8" x 52 7/8" mitered to Divider Wall 23 3/8" x 35 1/8"
Countertop Edge Profile: 1/8” Roundover on top horizontal edges, bottom horizontal edges, and vertical corners
Wood Countertop Finish: Durata® Waterproof Permanent Finish in Matte sheen
Wood Stain: The Favorite Stock Stain (#03012)
Designer: Meghan Browne of Jennifer Gilmer Kitchen & Bath
Job: 13806
Undermount or Overmount Sink: Stone Forest C51 7" H x 18" W x 15" Roma Vessel Bowl
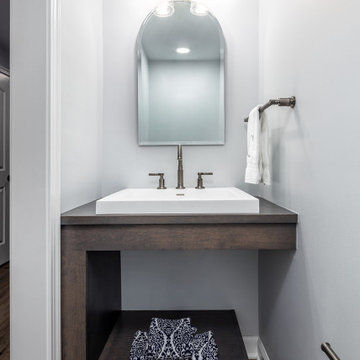
1/2 bath located in basement
Small transitional bathroom in Columbus with dark wood cabinets, white walls, vinyl floors, a drop-in sink, wood benchtops, beige floor, brown benchtops, a single vanity and a floating vanity.
Small transitional bathroom in Columbus with dark wood cabinets, white walls, vinyl floors, a drop-in sink, wood benchtops, beige floor, brown benchtops, a single vanity and a floating vanity.
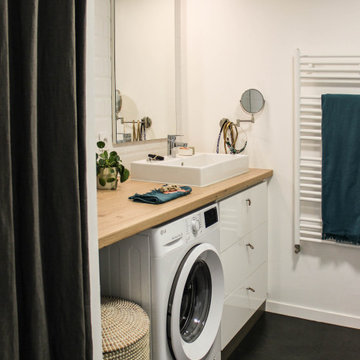
Design ideas for a small scandinavian 3/4 bathroom in Nantes with beaded inset cabinets, white cabinets, a curbless shower, a one-piece toilet, white tile, subway tile, white walls, vinyl floors, a drop-in sink, wood benchtops, black floor, a single vanity and a built-in vanity.
Bathroom Design Ideas with Vinyl Floors and Wood Benchtops
2