All Wall Treatments Bathroom Design Ideas with Wallpaper
Refine by:
Budget
Sort by:Popular Today
81 - 100 of 2,425 photos
Item 1 of 3
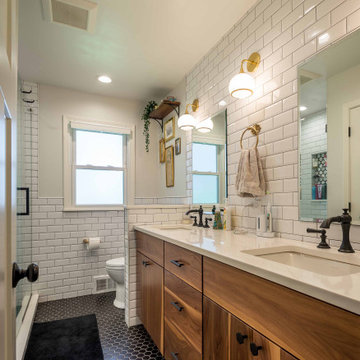
Design ideas for a mid-sized midcentury master bathroom in Chicago with beaded inset cabinets, medium wood cabinets, an alcove shower, a one-piece toilet, white tile, subway tile, white walls, ceramic floors, an undermount sink, quartzite benchtops, black floor, a sliding shower screen, white benchtops, a double vanity, a freestanding vanity, wallpaper and wallpaper.

Mid-sized traditional master bathroom in Austin with flat-panel cabinets, white cabinets, an undermount tub, a curbless shower, a two-piece toilet, white tile, porcelain tile, white walls, porcelain floors, an undermount sink, granite benchtops, white floor, a hinged shower door, white benchtops, a shower seat, a double vanity, a built-in vanity, wallpaper and wood walls.
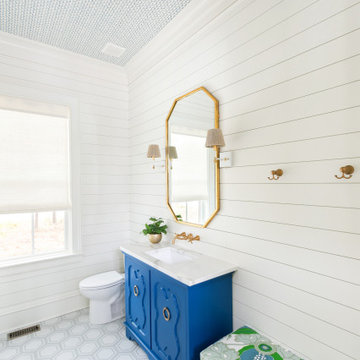
Mid-sized modern kids bathroom in Charleston with engineered quartz benchtops, grey floor, a single vanity, a freestanding vanity, wallpaper, planked wall panelling and ceramic floors.
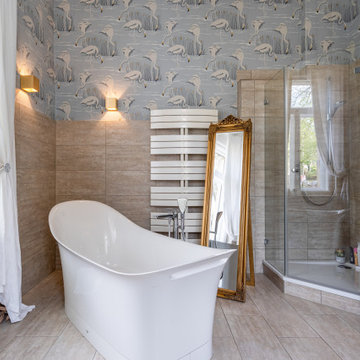
Inspiration for a mid-sized eclectic master bathroom in Dresden with a freestanding tub, a corner shower, beige tile, ceramic tile, blue walls, ceramic floors, beige floor, a single vanity, a built-in vanity, wallpaper and wallpaper.
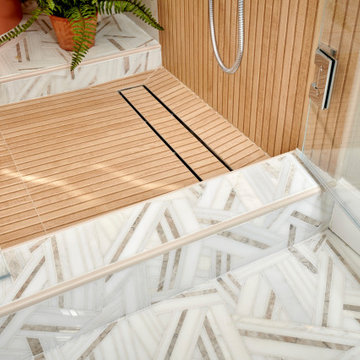
Our client desired to turn her primary suite into a perfect oasis. This space bathroom retreat is small but is layered in details. The starting point for the bathroom was her love for the colored MTI tub. The bath is far from ordinary in this exquisite home; it is a spa sanctuary. An especially stunning feature is the design of the tile throughout this wet room bathtub/shower combo.

My client wanted to update her old builder grade basic powder room/bath. It was the only bath on the main floor, so it was important that we made this space memorable. The white custom vanity was created, with matching nine piece draw fronts, and beautiful classy polish nickel hardware, for a timeless look. We wanted this piece to look like a piece of furniture, and we topped it with a beautiful white marble top, that had subtle colors ranging from grays to warm golds. On the floor we went with a dolomite marble tile, that is like a geometric daisy. We also used the same dolomite marble behind the vanity wall. This time I decided to a herringbone pattern, as it was just the right amount of elegance needed, to leave that lasting impression. The same herringbone tile, was also repeated in the shower area, this time as a waterfall feature, along with a larger dolomite tile. The shower niche, was kept clean and simple, but we did use the same marble from the vanity top, for the niche shelves. The beautiful wall sconces, in polish nickel and acrylic, elevated the space, and was not your typical vanity light. All in all, I played with varying tones of white, that kept this space elegant.
Project completed by Reka Jemmott, Jemm Interiors desgn firm, which serves Sandy Springs, Alpharetta, Johns Creek, Buckhead, Cumming, Roswell, Brookhaven and Atlanta areas.
For more about Jemm Interiors, see here: https://jemminteriors.com/
https://www.houzz.com/hznb/projects/powder-room-pj-vj~6753789
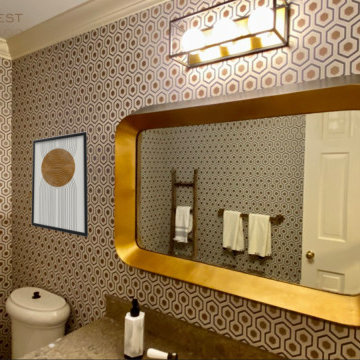
This guest bathroom has a lovely vestibule, which I wanted to make comfortable for the client's guests to use as a space for freshening up, even if the water closet is occupied. We compromised on the client's tastes in this space, using the husband's prefered wallpaper in the vestibule and the wife's favorite in the water closet. The vestibule walls are covered in Cowtan & Tout paper-- a lovely cork with a ginko leaf pattern in a sophisticated metallic. A gold metallic tea paper was applied to the ceiling, to keep the space feeling elegant. A quirky ruffled taupe light fixture reflects gold glam. A woven raffia rug and black metal console carry us back to the farmhouse aesthetic, while the hexagon mirror is a premonition for the David Hick's mid century modern paper in the water closet beyond. Here, the mirror and lighting were updated, as well as the towel hardware, to blend the mid-century with the farmhouse style.
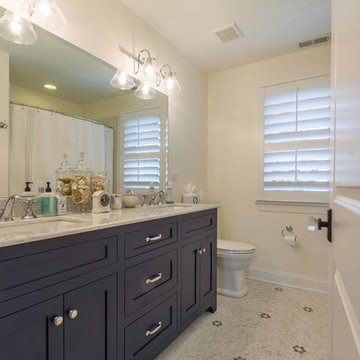
This 1990s brick home had decent square footage and a massive front yard, but no way to enjoy it. Each room needed an update, so the entire house was renovated and remodeled, and an addition was put on over the existing garage to create a symmetrical front. The old brown brick was painted a distressed white.
The 500sf 2nd floor addition includes 2 new bedrooms for their teen children, and the 12'x30' front porch lanai with standing seam metal roof is a nod to the homeowners' love for the Islands. Each room is beautifully appointed with large windows, wood floors, white walls, white bead board ceilings, glass doors and knobs, and interior wood details reminiscent of Hawaiian plantation architecture.
The kitchen was remodeled to increase width and flow, and a new laundry / mudroom was added in the back of the existing garage. The master bath was completely remodeled. Every room is filled with books, and shelves, many made by the homeowner.
Project photography by Kmiecik Imagery.
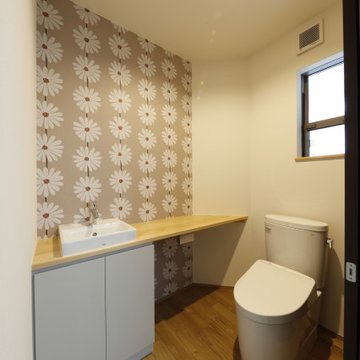
造作手洗い収納のあるトイレ
Small contemporary powder room in Other with beaded inset cabinets, grey cabinets, a two-piece toilet, white walls, painted wood floors, a vessel sink, wood benchtops, brown floor, beige benchtops, a built-in vanity, wallpaper and wallpaper.
Small contemporary powder room in Other with beaded inset cabinets, grey cabinets, a two-piece toilet, white walls, painted wood floors, a vessel sink, wood benchtops, brown floor, beige benchtops, a built-in vanity, wallpaper and wallpaper.
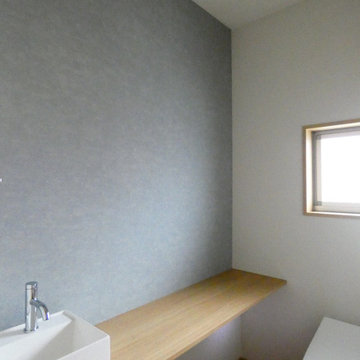
トイレ
Design ideas for a powder room in Other with white walls, a vessel sink, wallpaper and wallpaper.
Design ideas for a powder room in Other with white walls, a vessel sink, wallpaper and wallpaper.

壁掛けのアイロンがあるか自室兼洗面室です。屋内の乾燥室でもあります
Inspiration for a mid-sized traditional master wet room bathroom in Other with grey cabinets, a one-piece toilet, porcelain tile, multi-coloured walls, medium hardwood floors, a vessel sink, concrete benchtops, brown floor, a laundry, a single vanity, a built-in vanity, wallpaper and wallpaper.
Inspiration for a mid-sized traditional master wet room bathroom in Other with grey cabinets, a one-piece toilet, porcelain tile, multi-coloured walls, medium hardwood floors, a vessel sink, concrete benchtops, brown floor, a laundry, a single vanity, a built-in vanity, wallpaper and wallpaper.
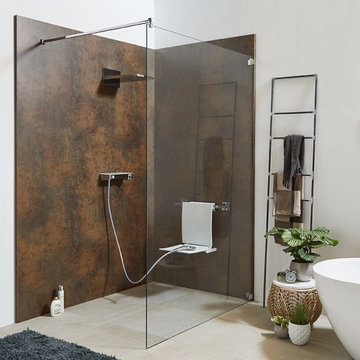
Expansive industrial 3/4 bathroom in Hamburg with a curbless shower, brown tile, white walls, marble floors, beige floor, an open shower, wallpaper and wallpaper.
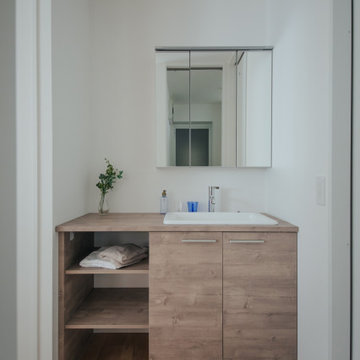
木目のカウンターがナチュラルなインテリアテイストに合う、TOTOの洗面化粧台「ドレーナ」。 十分な収納スペースもあり、常にスッキリとした状態を保てます。
Inspiration for a contemporary powder room in Other with medium wood cabinets, white walls, medium hardwood floors, beige floor, brown benchtops, wallpaper and wallpaper.
Inspiration for a contemporary powder room in Other with medium wood cabinets, white walls, medium hardwood floors, beige floor, brown benchtops, wallpaper and wallpaper.
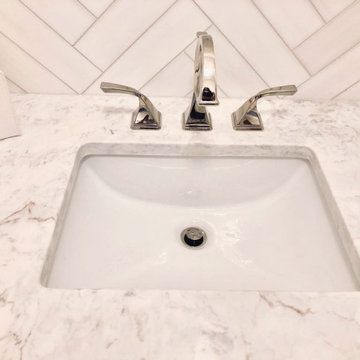
This is an example of a mid-sized traditional master bathroom in Atlanta with shaker cabinets, white cabinets, an alcove shower, a one-piece toilet, white tile, marble, white walls, marble floors, an undermount sink, marble benchtops, white floor, a hinged shower door, white benchtops, a single vanity, a freestanding vanity and wallpaper.
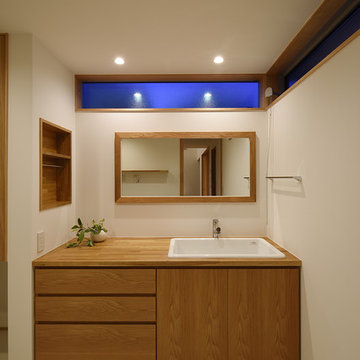
木のぬくもりを感じる優しい雰囲気のオリジナルの製作洗面台。
ボウルには実験室用のシンクを使用しました。巾も広く、深さもある実用性重視の洗面台です。
洗面台の上部L字型に横長の窓を設け、採光が十分にとれる明るい空間になるような計画としました。
洗面台を広く使え、よりすっきりするように洗面台に設けた収納スペースは壁に埋め込んだものとしました。洗面台・鏡の枠・収納スペースの素材を同じにすることで統一感のある空間に仕上がっています。

Powder room - Elitis vinyl wallpaper with red travertine and grey mosaics. Vessel bowl sink with black wall mounted tapware. Custom lighting. Navy painted ceiling and terrazzo floor.

Well, we chose to go wild in this room which was all designed around the sink that was found in a lea market in Baku, Azerbaijan.
Design ideas for a small eclectic powder room in London with green cabinets, a two-piece toilet, white tile, ceramic tile, multi-coloured walls, cement tiles, marble benchtops, multi-coloured floor, green benchtops, a floating vanity, wallpaper and wallpaper.
Design ideas for a small eclectic powder room in London with green cabinets, a two-piece toilet, white tile, ceramic tile, multi-coloured walls, cement tiles, marble benchtops, multi-coloured floor, green benchtops, a floating vanity, wallpaper and wallpaper.

Design ideas for a small transitional powder room in Columbus with shaker cabinets, white cabinets, an undermount sink, engineered quartz benchtops, white benchtops, a built-in vanity, wallpaper and decorative wall panelling.
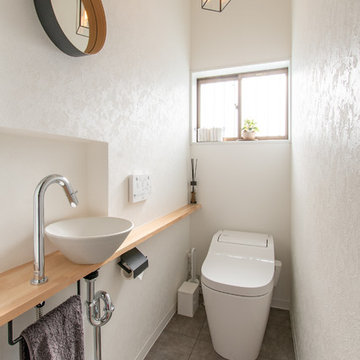
モノトーンで構成されたトイレ空間。造作したカウンターの上に、ひとつずつ手作りされた美しいかたちの手洗器をちょこんと乗せました。ペーパーホルダー・タオルハンガーは、シャープなブラックで、奥様が取り寄せられた、長方形の照明とマッチします。
リアルな質感のモルタル柄クッションフロアは、抗菌・防カビ性能があり、水廻りに最適。

Step into modern luxury with this beautiful bathroom in Costa Mesa, CA. Featuring a light teal 45 degree herringbone pattern back wall, this new construction offers a unique and contemporary vibe. The vanity boasts rich brown cabinets and an elegant white marble countertop, while the shower features two niches with intricate designs inside. The attention to detail and sophisticated color palette exudes a sense of refined elegance that will leave any homeowner feeling pampered and relaxed.
All Wall Treatments Bathroom Design Ideas with Wallpaper
5

