All Wall Treatments Bathroom Design Ideas with Wallpaper
Refine by:
Budget
Sort by:Popular Today
141 - 160 of 2,425 photos
Item 1 of 3
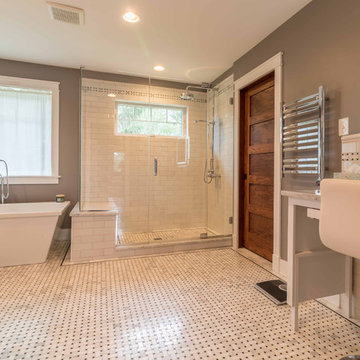
The master bath is a true oasis, with white marble on the floor, countertop and backsplash, in period-appropriate subway and basket-weave patterns. Wall and floor-mounted chrome fixtures at the sink, tub and shower provide vintage charm and contemporary function. Chrome accents are also found in the light fixtures, cabinet hardware and accessories. The heated towel bars and make-up area with lit mirror provide added luxury. Access to the master closet is through the wood 5-panel pocket door.
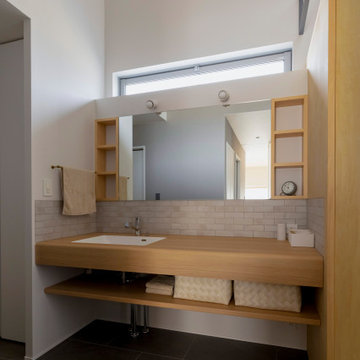
路地のある家
本敷地は、新しく分譲された敷地で、今後は周囲に住宅が立ち並ぶ地域となっています。
そのため、外部へ大きく開く計画ではなく、内部で開かれた家の計画としました。
内部に路地のような空間を設けるとともに、開かれた空間を設けました。
また、路地状の通路の奥には外部と繋がる坪庭を設け、路地のその奥へ行ってみたくなるワクワクとする空間を演出をしています。
そしてその奥には、LDKが広がり、路地から広場へ開かれた空間を設けることで、外を感じるような計画としました。
また、路地を分けるようにBOX状の書斎や個室を配置しました。
BOX状の個室を点在させることにより、ご家族の集まる場所、また、それぞれの居場所を設けています。
路地でプライバシーを確保された落ち着く空間と、広場のようなLDKでご家族が集まる空間を両立させることにより、生活に豊かさを与えられるプランとなりました。
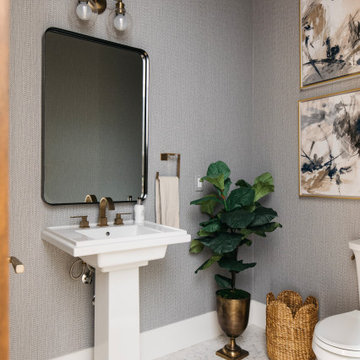
This modern Chandler Remodel project features a completely transformed powder bathroom with textured wallpaper on the walls and bold patterned wallpaper on the ceiling.
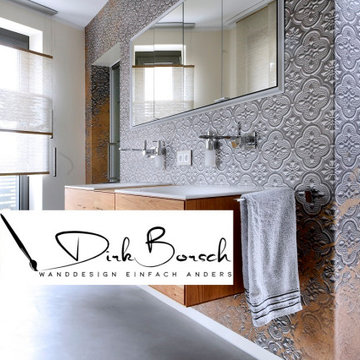
Bei diesem Bad in einer Penthouse Neubauwohnung in Bonn gestalteten wir neben dem Bodenbelag, der übrigens bis auf das Podest im Wohnzimmer komplett fugenlos mit Mikrozement von Hand gespachtelt wurde auch die Wände mit verschiedenen italienischen Designtapeten. Diese werden exakt auf Wand Maß angefertigt. So bekam jeder Raum ein ganz besonderes einzigartiges Flair. Wir finden das Zusammenspiel aus fugenlosem Boden und italienischen Designtapeten, die man übrigens auch im direkten Nassbereich sprich Dusche einsetzen kann ist außergewöhnlich und absolut einzigartig. Sie wünschen eine Beratung ?
https://www.borsch-info.de/
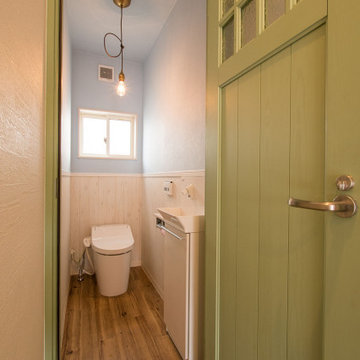
ダメージ感のある床材と木目調の腰壁。色味の異なる木目を効果的に使い分け、ユダ木工の若草色のドアが良いアクセントに。
Small beach style powder room in Other with furniture-like cabinets, white cabinets, blue walls, vinyl floors, brown floor, a one-piece toilet, a wall-mount sink, solid surface benchtops, white benchtops, a freestanding vanity, wallpaper and wallpaper.
Small beach style powder room in Other with furniture-like cabinets, white cabinets, blue walls, vinyl floors, brown floor, a one-piece toilet, a wall-mount sink, solid surface benchtops, white benchtops, a freestanding vanity, wallpaper and wallpaper.
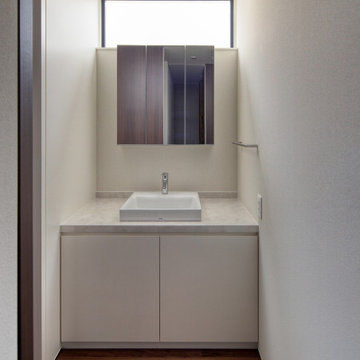
造作の洗面台としてスッキリとしています
This is an example of a mid-sized modern powder room in Fukuoka with flat-panel cabinets, grey cabinets, a one-piece toilet, white tile, white walls, dark hardwood floors, an undermount sink, laminate benchtops, brown floor, grey benchtops, a built-in vanity, wallpaper and wallpaper.
This is an example of a mid-sized modern powder room in Fukuoka with flat-panel cabinets, grey cabinets, a one-piece toilet, white tile, white walls, dark hardwood floors, an undermount sink, laminate benchtops, brown floor, grey benchtops, a built-in vanity, wallpaper and wallpaper.
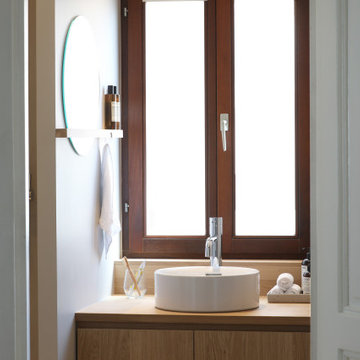
Fotos: Sandra Hauer, Nahdran Photografie
Design ideas for a small modern 3/4 bathroom in Frankfurt with flat-panel cabinets, light wood cabinets, an alcove shower, a two-piece toilet, gray tile, grey walls, cement tiles, a vessel sink, wood benchtops, multi-coloured floor, an open shower, a single vanity, a built-in vanity, wallpaper and wallpaper.
Design ideas for a small modern 3/4 bathroom in Frankfurt with flat-panel cabinets, light wood cabinets, an alcove shower, a two-piece toilet, gray tile, grey walls, cement tiles, a vessel sink, wood benchtops, multi-coloured floor, an open shower, a single vanity, a built-in vanity, wallpaper and wallpaper.
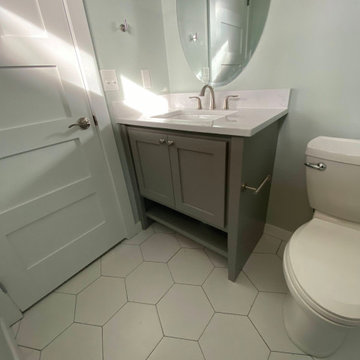
A modern 3/4ths bathroom with walk in shower, two piece toilet, and vanity sink. White honeycomb tiles cover the floor and haringbone tiles cover the shower walls. Vanity sink with grey cabinets, white countertops and a circle mirror. A triple light fixture hangs above the vanity.
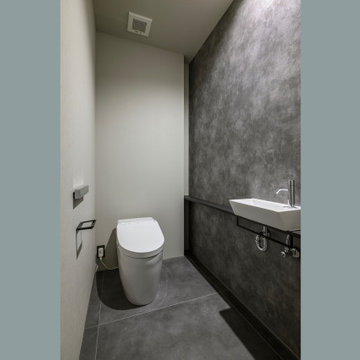
神奈川県川崎市麻生区新百合ヶ丘で建築家ユトロスアーキテクツが設計監理を手掛けたデザイン住宅[Subtle]の施工例
Design ideas for a mid-sized contemporary powder room in Other with open cabinets, black cabinets, a one-piece toilet, gray tile, cement tile, grey walls, ceramic floors, a vessel sink, wood benchtops, grey floor, black benchtops, a built-in vanity, wallpaper and wallpaper.
Design ideas for a mid-sized contemporary powder room in Other with open cabinets, black cabinets, a one-piece toilet, gray tile, cement tile, grey walls, ceramic floors, a vessel sink, wood benchtops, grey floor, black benchtops, a built-in vanity, wallpaper and wallpaper.
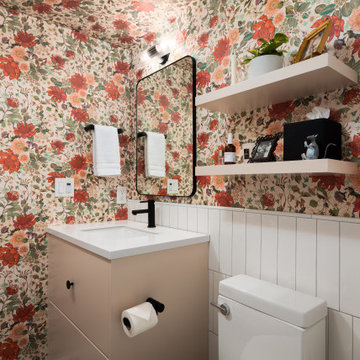
The smallest spaces often have the most impact. In the bathroom, a classy floral wallpaper applied as a wall and ceiling treatment, along with timeless subway tiles on the walls and hexagon tiles on the floor, create balance and visually appealing space.
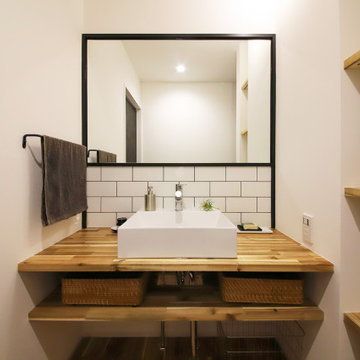
黒枠の大型ミラーと造作カウンターの間にサブウェイタイルを張り、上質感をプラスした造作洗面。壁にすっきり収まる棚も使いやすくて便利です。
Inspiration for an industrial powder room in Other with open cabinets, dark wood cabinets, white tile, subway tile, white walls, dark hardwood floors, a vessel sink, wood benchtops, brown floor, brown benchtops, a built-in vanity, wallpaper and wallpaper.
Inspiration for an industrial powder room in Other with open cabinets, dark wood cabinets, white tile, subway tile, white walls, dark hardwood floors, a vessel sink, wood benchtops, brown floor, brown benchtops, a built-in vanity, wallpaper and wallpaper.
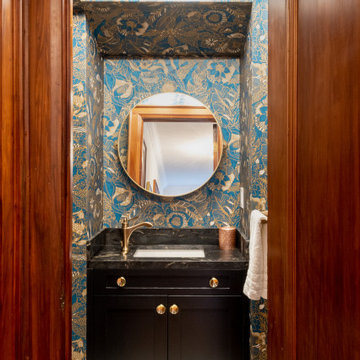
This Arts and Crafts century home in the heart of Toronto needed brightening and a few structural changes. The client wanted a powder room on the main floor where none existed, a larger coat closet, to increase the opening from her kitchen into her dining room and to completely renovate her kitchen. Along with several other updates, this house came together in such an amazing way. The home is bright and happy, the kitchen is functional with a build-in dinette, and a long island. The renovated dining area is home to stunning built-in cabinetry to showcase the client's pretty collectibles, the light fixtures are works of art and the powder room in a jewel in the center of the home. The unique finishes, including the powder room wallpaper, the antique crystal door knobs, a picket backsplash and unique colours come together with respect to the home's original architecture and style, and an updated look that works for today's modern homeowner. Custom chairs, velvet barstools and freshly painted spaces bring additional moments of well thought out design elements. Mostly, we love that the kitchen, although it appears white, is really a very light gray green called Titanium, looking soft and warm in this new and updated space.
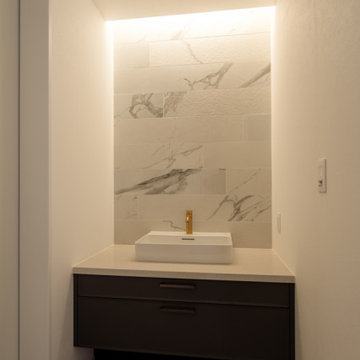
1階洗面所
Inspiration for a small contemporary powder room in Other with flat-panel cabinets, white cabinets, a one-piece toilet, white tile, porcelain tile, white walls, painted wood floors, solid surface benchtops, grey floor, white benchtops, a freestanding vanity, wallpaper and wallpaper.
Inspiration for a small contemporary powder room in Other with flat-panel cabinets, white cabinets, a one-piece toilet, white tile, porcelain tile, white walls, painted wood floors, solid surface benchtops, grey floor, white benchtops, a freestanding vanity, wallpaper and wallpaper.
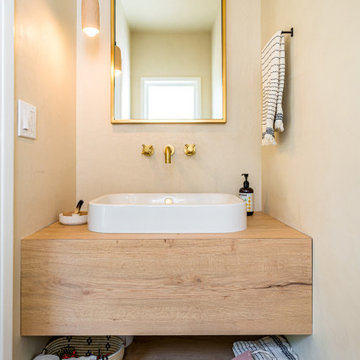
A rustic complete remodel with warm wood cabinetry and wood shelves. This modern take on a classic look will add warmth and style to any home. White countertops and grey oceanic tile flooring provide a sleek and polished feel. The master bathroom features chic gold mirrors above the double vanity and a serene walk-in shower with storage cut into the shower wall. Making this remodel perfect for anyone looking to add modern touches to their rustic space.
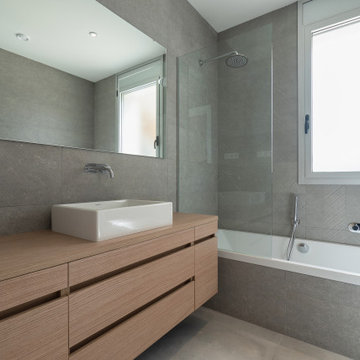
Photo of a mid-sized contemporary 3/4 bathroom in Barcelona with recessed-panel cabinets, brown cabinets, an alcove tub, a shower/bathtub combo, a wall-mount toilet, gray tile, ceramic tile, grey walls, ceramic floors, a vessel sink, wood benchtops, grey floor, an open shower, brown benchtops, an enclosed toilet, a single vanity, a built-in vanity, wallpaper and panelled walls.

Inspiration for a small modern bathroom in Other with flat-panel cabinets, brown cabinets, a curbless shower, a wall-mount toilet, marble, marble floors, a vessel sink, solid surface benchtops, beige floor, white benchtops, a single vanity, a floating vanity, wallpaper and wallpaper.
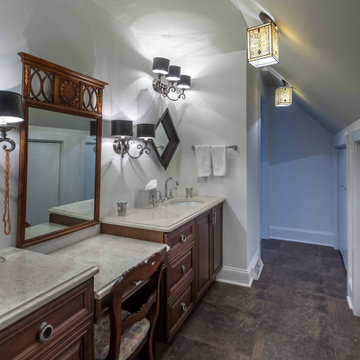
Inspiration for a mid-sized traditional master bathroom in Chicago with beaded inset cabinets, dark wood cabinets, an alcove shower, white tile, ceramic tile, granite benchtops, grey benchtops, a double vanity, a freestanding vanity, white walls, limestone floors, an undermount sink, grey floor, a shower curtain, wallpaper and wallpaper.
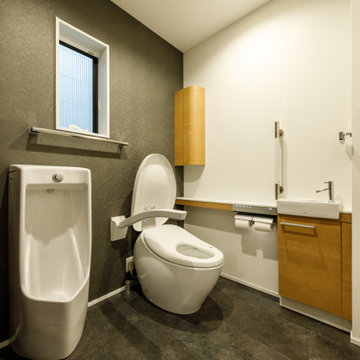
Sさま渾身のこだわりを実現した一坪サイズのパウダールーム。チャコールのアクセントクロスとタイル床で高級感あふれるシックな空間に仕上げました。車椅子でも楽に出入りができるユニバーサルデザインです。
Photo of a small modern powder room in Tokyo Suburbs with beaded inset cabinets, brown cabinets, a one-piece toilet, white walls, porcelain floors, a drop-in sink, wood benchtops, grey floor, brown benchtops, a built-in vanity, wallpaper and wallpaper.
Photo of a small modern powder room in Tokyo Suburbs with beaded inset cabinets, brown cabinets, a one-piece toilet, white walls, porcelain floors, a drop-in sink, wood benchtops, grey floor, brown benchtops, a built-in vanity, wallpaper and wallpaper.
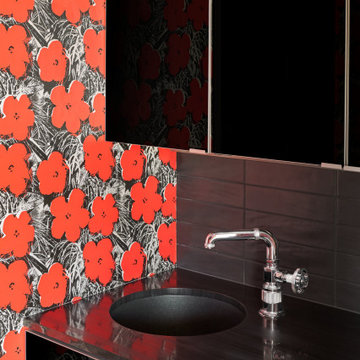
This is an example of a small modern 3/4 bathroom in Austin with flat-panel cabinets, black cabinets, red walls, a drop-in sink, black benchtops, a single vanity, a built-in vanity, wallpaper and wallpaper.
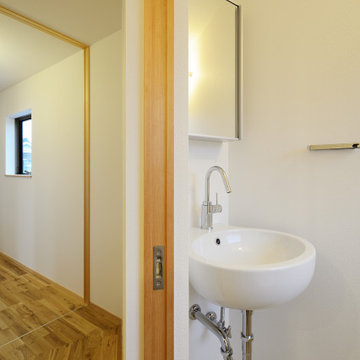
三角形のトイレ空間。三角形にすることで、便器まわりにゆとりが生まれ、ゆったりとした空間になりました。角の部分にはカウンターや手洗いを設け、無駄なく空間を利用しています。
This is an example of a small scandinavian powder room in Other with a one-piece toilet, white walls, vinyl floors, a wall-mount sink, beige floor, a floating vanity, wallpaper and wallpaper.
This is an example of a small scandinavian powder room in Other with a one-piece toilet, white walls, vinyl floors, a wall-mount sink, beige floor, a floating vanity, wallpaper and wallpaper.
All Wall Treatments Bathroom Design Ideas with Wallpaper
8

