All Cabinet Finishes Bathroom Design Ideas with Wallpaper
Refine by:
Budget
Sort by:Popular Today
21 - 40 of 5,983 photos
Item 1 of 3

Photo of a country master bathroom in Other with a built-in vanity, white cabinets, a freestanding tub, white tile, ceramic tile, grey walls, porcelain floors, marble benchtops, grey floor, a single vanity, wallpaper, white benchtops, recessed-panel cabinets and an undermount sink.
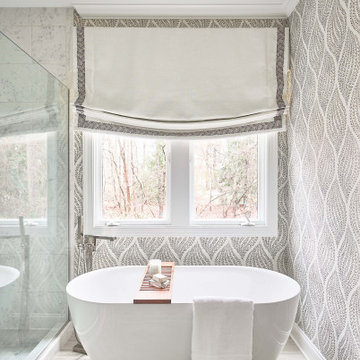
Wash Away Your Troubles Bathroom Remodel.
Photo of a country bathroom in Other with white cabinets, white benchtops, a single vanity and wallpaper.
Photo of a country bathroom in Other with white cabinets, white benchtops, a single vanity and wallpaper.

In this farmhouse inspired bathroom there are four different patterns in just this one shot. The key to it all working is color! Using the same colors in all four, makes this bath look cohesive and fun, without being too busy. The gold in the accent tile ties in with the gold in the wallpaper, and the white ties all four together. By keeping a neutral gray on the wall and vanity, the eye has time to rest making this bath a real stunner!

We took a dated bathroom that you had to walk through the shower to get to the outdoors, covered in cream polished marble and gave it a completely new look. The function of this bathroom is outstanding from the large shower with dual heads to the extensive vanity with a sitting area for the misses to put on her makeup. We even hid a hamper in the pullout linen tower. Easy maintenance with porcelian tiles in the shower and a beautiful tile accent featured at the tub.

The brief was to create a Classic Contemporary Ensuite and Principle bedroom which would be home to a number of Antique furniture items, a traditional fireplace and Classical artwork.
We created key zones within the bathroom to make sufficient use of the large space; providing a large walk-in wet-floor shower, a concealed WC area, a free-standing bath as the central focus in symmetry with his and hers free-standing basins.
We ensured a more than adequate level of storage through the vanity unit, 2 bespoke cabinets next to the window and above the toilet cistern as well as plenty of ledge spaces to rest decorative objects and bottles.
We provided a number of task, accent and ambient lighting solutions whilst also ensuring the natural lighting reaches as much of the room as possible through our design.
Our installation detailing was delivered to a very high level to compliment the level of product and design requirements.

A Zen and welcoming principal bathroom with double vanities, oversized shower tub combo, beautiful oversized porcelain floors, quartz countertops and a state of the art Toto toilet. This bathroom will melt all your cares away.

Dark stone, custom cherry cabinetry, misty forest wallpaper, and a luxurious soaker tub mix together to create this spectacular primary bathroom. These returning clients came to us with a vision to transform their builder-grade bathroom into a showpiece, inspired in part by the Japanese garden and forest surrounding their home. Our designer, Anna, incorporated several accessibility-friendly features into the bathroom design; a zero-clearance shower entrance, a tiled shower bench, stylish grab bars, and a wide ledge for transitioning into the soaking tub. Our master cabinet maker and finish carpenters collaborated to create the handmade tapered legs of the cherry cabinets, a custom mirror frame, and new wood trim.

Craftsman Style Residence New Construction 2021
3000 square feet, 4 Bedroom, 3-1/2 Baths
Small arts and crafts master bathroom in San Francisco with shaker cabinets, white cabinets, a freestanding tub, a shower/bathtub combo, a one-piece toilet, white tile, porcelain tile, grey walls, marble floors, an undermount sink, engineered quartz benchtops, white floor, a sliding shower screen, white benchtops, a niche, a single vanity, a built-in vanity and wallpaper.
Small arts and crafts master bathroom in San Francisco with shaker cabinets, white cabinets, a freestanding tub, a shower/bathtub combo, a one-piece toilet, white tile, porcelain tile, grey walls, marble floors, an undermount sink, engineered quartz benchtops, white floor, a sliding shower screen, white benchtops, a niche, a single vanity, a built-in vanity and wallpaper.

Design ideas for a mid-sized midcentury kids bathroom in San Francisco with flat-panel cabinets, brown cabinets, a drop-in tub, a one-piece toilet, white tile, ceramic tile, porcelain floors, a drop-in sink, engineered quartz benchtops, grey floor, a hinged shower door, white benchtops, a single vanity, a freestanding vanity and wallpaper.

This new construction project features a breathtaking shower with gorgeous wall tiles, a free-standing tub, and elegant gold fixtures that bring a sense of luxury to your home. The white marble flooring adds a touch of classic elegance, while the wood cabinetry in the vanity creates a warm, inviting feel. With modern design elements and high-quality construction, this bathroom remodel is the perfect way to showcase your sense of style and enjoy a relaxing, spa-like experience every day.

Inspiration for a large transitional master bathroom in San Francisco with recessed-panel cabinets, brown cabinets, a freestanding tub, a double shower, a one-piece toilet, white tile, marble, beige walls, marble floors, an undermount sink, marble benchtops, white floor, a hinged shower door, white benchtops, a double vanity, a built-in vanity and wallpaper.

Photo of a transitional bathroom in Other with shaker cabinets, light wood cabinets, an alcove tub, a double shower, a one-piece toilet, white tile, marble, multi-coloured walls, marble floors, an undermount sink, engineered quartz benchtops, white floor, a shower curtain, white benchtops, a single vanity, a built-in vanity and wallpaper.

This shower steals the show in our crisp blue Ogee Drops. White subway and Min Star & Cross tile encompass the rest of the bathroom creating a space that is swimming with style!
DESIGN
Will Taylor, Bright Bazaar
Tile Shown: Mini Star & Cross in White Wash, 3x6 White Wash (with quarter round trim + 4x4 parallel bullnose), Ogee Drops in Naples Blue with quarter round trim
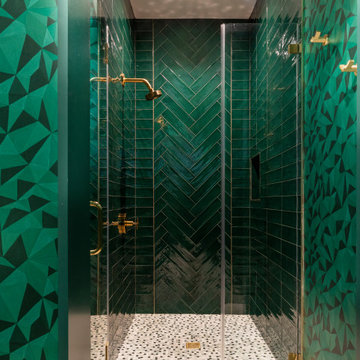
2019 Addition/Remodel by Steven Allen Designs, LLC - Featuring Clean Subtle lines + 42" Front Door + 48" Italian Tiles + Quartz Countertops + Custom Shaker Cabinets + Oak Slat Wall and Trim Accents + Design Fixtures + Artistic Tiles + Wild Wallpaper + Top of Line Appliances
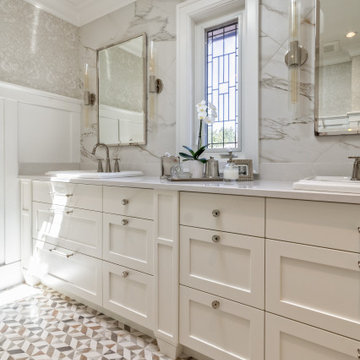
A pathway to the master ensuite and WIC was restricted by too many doors, and an awkward layout of linen closets. A simple re-layout of the storage spaces allowed for more function within the master ensuite, and removal of the vestibule door created a more fluid access to the ensuite and WIC. Walking the line between traditional and transitional, the balance comes with the finish details and hardware. Square, sharp lines modernize an overall traditional palette, but special attention to craftsmanship expresses a nod to traditional design.
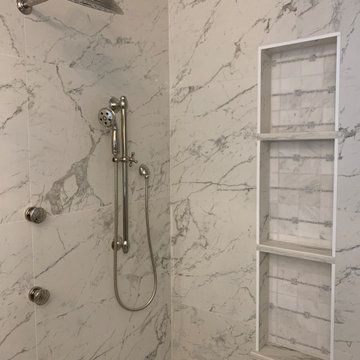
Design ideas for a mid-sized transitional master bathroom in Indianapolis with shaker cabinets, white cabinets, a claw-foot tub, a curbless shower, a one-piece toilet, blue walls, porcelain floors, an undermount sink, marble benchtops, multi-coloured floor, a hinged shower door, multi-coloured benchtops, a laundry, a double vanity, a built-in vanity, vaulted and wallpaper.
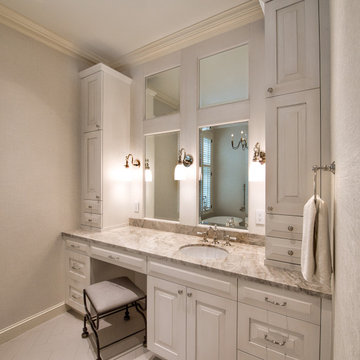
This is an example of a traditional master bathroom in Houston with raised-panel cabinets, beige cabinets, a freestanding tub, beige walls, porcelain floors, an undermount sink, quartzite benchtops, beige floor, beige benchtops, a laundry, a built-in vanity and wallpaper.
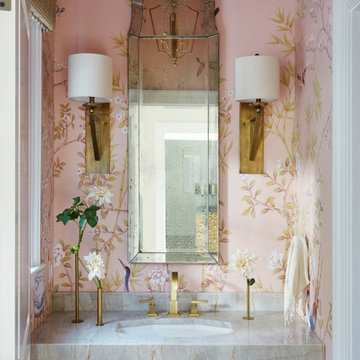
This mural is called "Chai Wan" in Rose colorway, installed in this bathroom, designed by Susan Jamieson of Bridget Beari Designs.
Photo of a small transitional bathroom in Other with white cabinets, a freestanding tub, pink walls, grey benchtops, a single vanity, a built-in vanity and wallpaper.
Photo of a small transitional bathroom in Other with white cabinets, a freestanding tub, pink walls, grey benchtops, a single vanity, a built-in vanity and wallpaper.
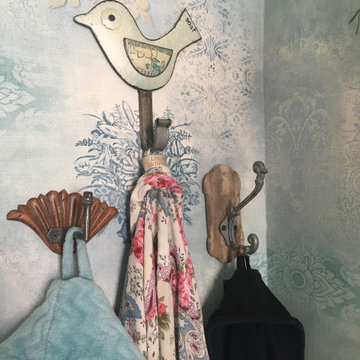
Design ideas for a small traditional 3/4 bathroom in Denver with shaker cabinets, white cabinets, a claw-foot tub, a two-piece toilet, green walls, porcelain floors, an undermount sink, marble benchtops, white floor, white benchtops, a single vanity, a freestanding vanity and wallpaper.
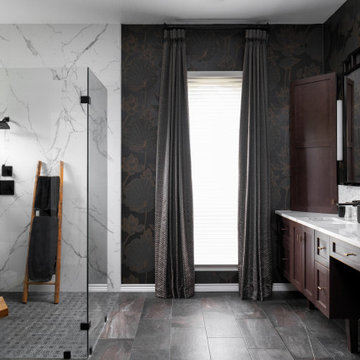
This bath was converted from a plain traditional bath to this stunning transitional master bath with Oriental influences. Shower with floating bench, frames glass snd black plumbing fixtures is the focal point of the room. A freestanding tub with floor mounted plumbing fixtures by Brizo. New Vanity with a Cambria Quartz Top, Roman style faucets and undermounted sinks keep the clean understand elements of this bath as the focus. Custom heated floor mat brings the ultimate comfort to this room. Now it is the spa like retreat the owners were looking for.
All Cabinet Finishes Bathroom Design Ideas with Wallpaper
2