Bathroom Design Ideas with Wallpaper
Refine by:
Budget
Sort by:Popular Today
21 - 40 of 328 photos
Item 1 of 3
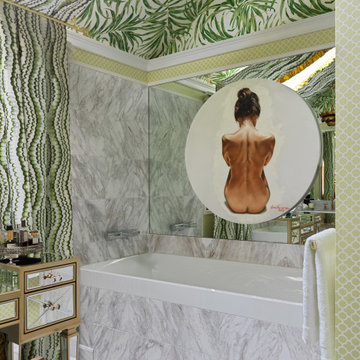
Хозяйская ванная комната.
This is an example of a large beach style 3/4 bathroom in Moscow with flat-panel cabinets, an undermount tub, a corner shower, a one-piece toilet, white tile, marble, green walls, marble floors, an undermount sink, marble benchtops, beige floor, a hinged shower door, white benchtops, a double vanity, a freestanding vanity, wallpaper and wallpaper.
This is an example of a large beach style 3/4 bathroom in Moscow with flat-panel cabinets, an undermount tub, a corner shower, a one-piece toilet, white tile, marble, green walls, marble floors, an undermount sink, marble benchtops, beige floor, a hinged shower door, white benchtops, a double vanity, a freestanding vanity, wallpaper and wallpaper.
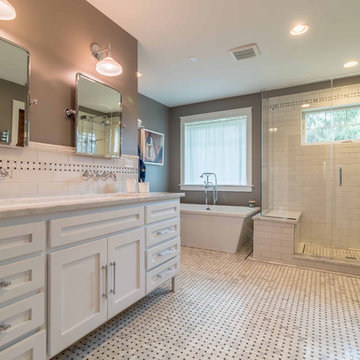
The master bath is a true oasis, with white marble on the floor, countertop and backsplash, in period-appropriate subway and basket-weave patterns. Wall and floor-mounted chrome fixtures at the sink, tub and shower provide vintage charm and contemporary function. Chrome accents are also found in the light fixtures, cabinet hardware and accessories. The heated towel bars and make-up area with lit mirror provide added luxury. Access to the master closet is through the wood 5-panel pocket door.
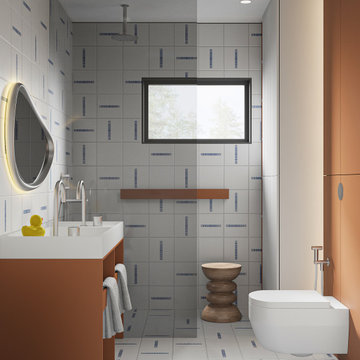
Mid-sized contemporary kids bathroom in Moscow with flat-panel cabinets, orange cabinets, a curbless shower, a wall-mount toilet, white tile, ceramic tile, white walls, ceramic floors, a drop-in sink, solid surface benchtops, white floor, an open shower, white benchtops, a shower seat, a double vanity, a freestanding vanity and wallpaper.
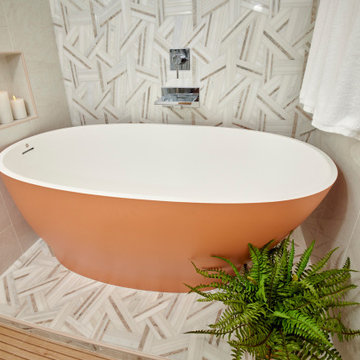
Our client desired to turn her primary suite into a perfect oasis. This space bathroom retreat is small but is layered in details. The starting point for the bathroom was her love for the colored MTI tub. The bath is far from ordinary in this exquisite home; it is a spa sanctuary. An especially stunning feature is the design of the tile throughout this wet room bathtub/shower combo.
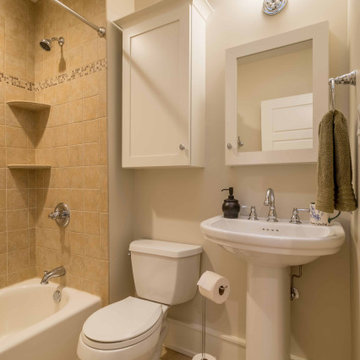
Photo of a mid-sized country kids bathroom in Chicago with shaker cabinets, white cabinets, a drop-in tub, a shower/bathtub combo, a one-piece toilet, limestone floors, a pedestal sink, solid surface benchtops, beige floor, a shower curtain, white benchtops, a single vanity, a freestanding vanity, wallpaper, wallpaper and beige walls.
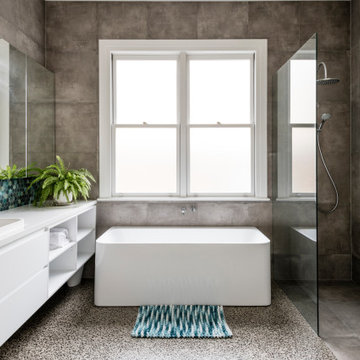
large spacious master bathroom with a long vanity, large shower and bath, and natural light.
This is an example of a large contemporary master bathroom in Geelong with shaker cabinets, white cabinets, a freestanding tub, a corner shower, a one-piece toilet, blue tile, ceramic tile, beige walls, cement tiles, a drop-in sink, engineered quartz benchtops, grey floor, an open shower, white benchtops, a double vanity, a built-in vanity and wallpaper.
This is an example of a large contemporary master bathroom in Geelong with shaker cabinets, white cabinets, a freestanding tub, a corner shower, a one-piece toilet, blue tile, ceramic tile, beige walls, cement tiles, a drop-in sink, engineered quartz benchtops, grey floor, an open shower, white benchtops, a double vanity, a built-in vanity and wallpaper.
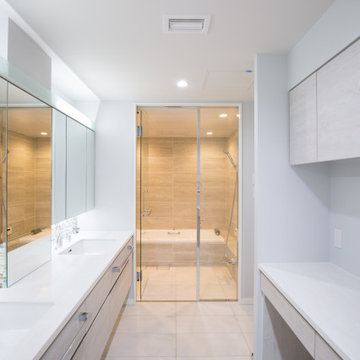
白を基調とした明るく清潔なサニタリー空間。 お風呂と直結です。 ダブルシンクです。
Design ideas for a large contemporary bathroom in Tokyo with glass-front cabinets, white cabinets, gray tile, glass tile, white walls, ceramic floors, an undermount sink, solid surface benchtops, beige floor, white benchtops, a floating vanity and wallpaper.
Design ideas for a large contemporary bathroom in Tokyo with glass-front cabinets, white cabinets, gray tile, glass tile, white walls, ceramic floors, an undermount sink, solid surface benchtops, beige floor, white benchtops, a floating vanity and wallpaper.
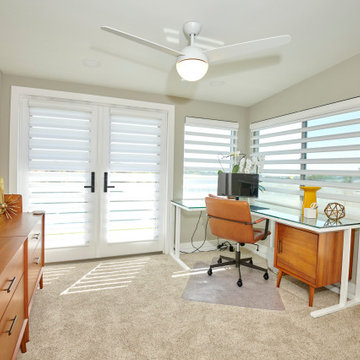
Our client desired to turn her primary suite into a perfect oasis. This space bathroom retreat is small but is layered in details. The starting point for the bathroom was her love for the colored MTI tub. The bath is far from ordinary in this exquisite home; it is a spa sanctuary. An especially stunning feature is the design of the tile throughout this wet room bathtub/shower combo.
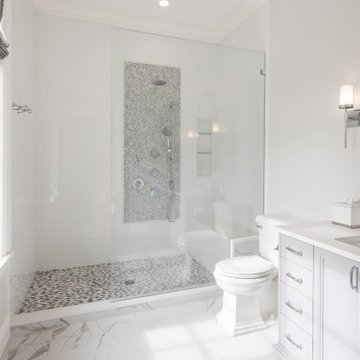
Design ideas for a mid-sized traditional master bathroom in Vancouver with a freestanding tub, a double shower, a one-piece toilet, white tile, ceramic tile, white walls, dark hardwood floors, a drop-in sink, brown floor, an open shower, a shower seat, a single vanity, wallpaper and wallpaper.
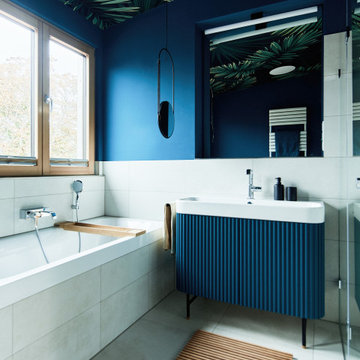
Masterbad mit unserem Waschbeckenunterschrank "Boheme"
This is an example of a mid-sized eclectic bathroom in Berlin with louvered cabinets, blue cabinets, a drop-in tub, a curbless shower, a wall-mount toilet, blue walls, a vessel sink, white benchtops, a single vanity, a freestanding vanity and wallpaper.
This is an example of a mid-sized eclectic bathroom in Berlin with louvered cabinets, blue cabinets, a drop-in tub, a curbless shower, a wall-mount toilet, blue walls, a vessel sink, white benchtops, a single vanity, a freestanding vanity and wallpaper.

Mid-sized traditional master bathroom in Austin with flat-panel cabinets, white cabinets, an undermount tub, a curbless shower, a two-piece toilet, white tile, porcelain tile, white walls, porcelain floors, an undermount sink, granite benchtops, white floor, a hinged shower door, white benchtops, a shower seat, a double vanity, a built-in vanity, wallpaper and wood walls.
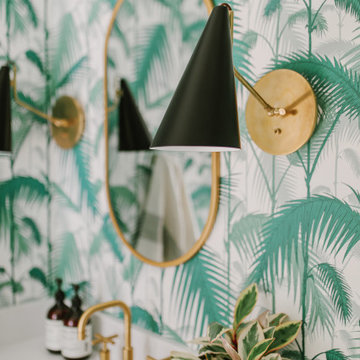
Inspiration for a small beach style 3/4 bathroom in San Diego with shaker cabinets, light wood cabinets, a two-piece toilet, green tile, marble, green walls, light hardwood floors, an undermount sink, solid surface benchtops, beige floor, white benchtops, a single vanity, a built-in vanity, wallpaper and wallpaper.
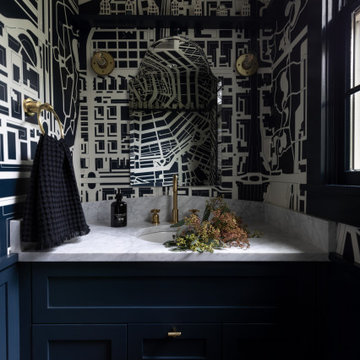
Design ideas for a small transitional bathroom in Seattle with blue cabinets, blue walls, dark hardwood floors, an undermount sink, marble benchtops, brown floor, white benchtops, a single vanity, a built-in vanity, wallpaper and wallpaper.
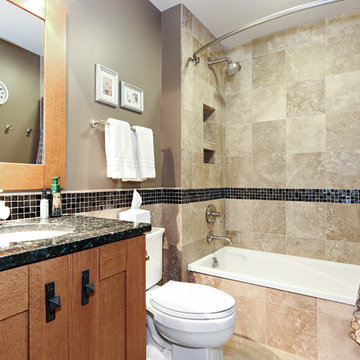
The en Suite Bath includes a large tub as well as Prairie-style cabinetry and custom tile-work.
The homeowner had previously updated their mid-century home to match their Prairie-style preferences - completing the Kitchen, Living and DIning Rooms. This project included a complete redesign of the Bedroom wing, including Master Bedroom Suite, guest Bedrooms, and 3 Baths; as well as the Office/Den and Dining Room, all to meld the mid-century exterior with expansive windows and a new Prairie-influenced interior. Large windows (existing and new to match ) let in ample daylight and views to their expansive gardens.
Photography by homeowner.
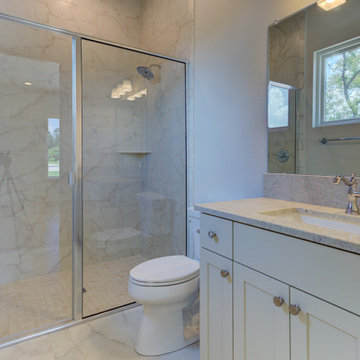
Inspiration for a mid-sized traditional kids bathroom in Austin with flat-panel cabinets, white cabinets, an undermount tub, a curbless shower, a two-piece toilet, white tile, porcelain tile, white walls, porcelain floors, an undermount sink, granite benchtops, white floor, a hinged shower door, white benchtops, a shower seat, a single vanity, a built-in vanity, wallpaper and wood walls.
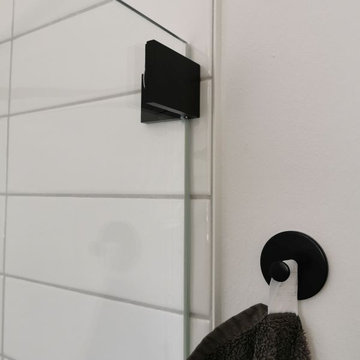
Inspiration for a mid-sized scandinavian 3/4 bathroom in Hamburg with flat-panel cabinets, white cabinets, an open shower, a two-piece toilet, white tile, ceramic tile, white walls, ceramic floors, a vessel sink, solid surface benchtops, multi-coloured floor, a hinged shower door, white benchtops, a shower seat, a single vanity, a floating vanity, wallpaper and wallpaper.
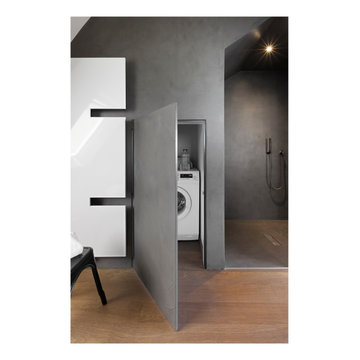
Der Raum der Dachschräge wurde hier für eine Nische mit wandbündiger Tür genutzt. Dahinter verschwindet die Waschmaschine
Design ideas for a mid-sized industrial 3/4 bathroom in Frankfurt with flat-panel cabinets, grey cabinets, a curbless shower, a two-piece toilet, grey walls, dark hardwood floors, a console sink, solid surface benchtops, brown floor, an open shower, white benchtops, a niche, a single vanity, a floating vanity, wallpaper and wallpaper.
Design ideas for a mid-sized industrial 3/4 bathroom in Frankfurt with flat-panel cabinets, grey cabinets, a curbless shower, a two-piece toilet, grey walls, dark hardwood floors, a console sink, solid surface benchtops, brown floor, an open shower, white benchtops, a niche, a single vanity, a floating vanity, wallpaper and wallpaper.
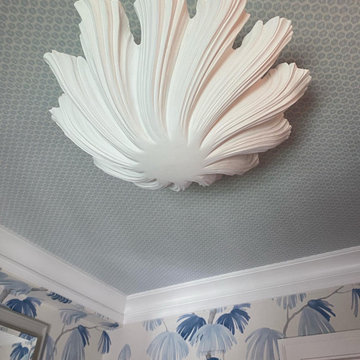
Bathroom ceiling fixture. Wallpapered ceiling. White shell shaped chandelier.
Photo of a mid-sized traditional master bathroom in Chicago with raised-panel cabinets, grey cabinets, an alcove tub, a shower/bathtub combo, a one-piece toilet, gray tile, marble, blue walls, marble floors, an undermount sink, quartzite benchtops, grey floor, a shower curtain, white benchtops, a single vanity, a built-in vanity, wallpaper and wallpaper.
Photo of a mid-sized traditional master bathroom in Chicago with raised-panel cabinets, grey cabinets, an alcove tub, a shower/bathtub combo, a one-piece toilet, gray tile, marble, blue walls, marble floors, an undermount sink, quartzite benchtops, grey floor, a shower curtain, white benchtops, a single vanity, a built-in vanity, wallpaper and wallpaper.
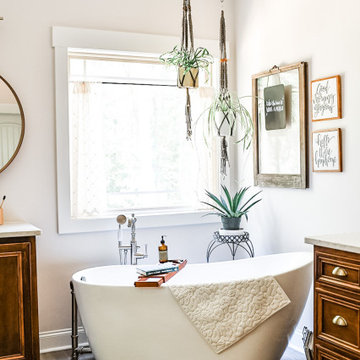
Large country master bathroom in Atlanta with recessed-panel cabinets, medium wood cabinets, a freestanding tub, ceramic floors, an undermount sink, engineered quartz benchtops, grey floor, white benchtops, an enclosed toilet, a single vanity, a built-in vanity and wallpaper.
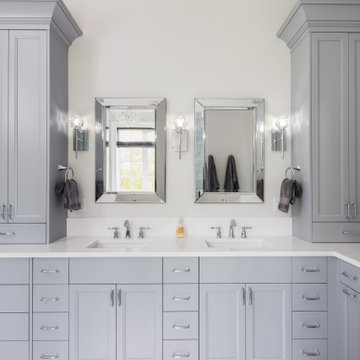
This is an example of a mid-sized traditional master bathroom in Vancouver with a freestanding tub, a double shower, a one-piece toilet, white tile, ceramic tile, white walls, dark hardwood floors, a drop-in sink, brown floor, an open shower, a shower seat, a single vanity, wallpaper and wallpaper.
Bathroom Design Ideas with Wallpaper
2