Bathroom Design Ideas with Wallpaper
Refine by:
Budget
Sort by:Popular Today
101 - 120 of 328 photos
Item 1 of 3
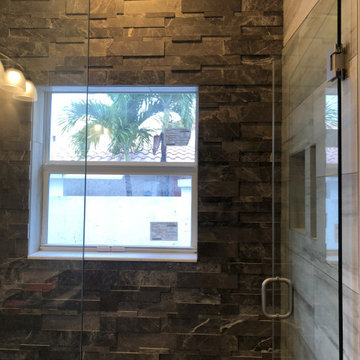
2nd Story Addition and complete home renovation of a contemporary home in Delray Beach, Florida.
Large contemporary master bathroom in Miami with a corner shower, a hinged shower door, a freestanding tub, a one-piece toilet, wood-look tile, multi-coloured walls, wood-look tile, multi-coloured floor, a double vanity, a freestanding vanity and wallpaper.
Large contemporary master bathroom in Miami with a corner shower, a hinged shower door, a freestanding tub, a one-piece toilet, wood-look tile, multi-coloured walls, wood-look tile, multi-coloured floor, a double vanity, a freestanding vanity and wallpaper.
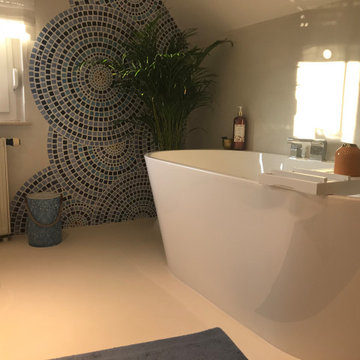
Inspiration for a mid-sized bathroom in Berlin with a freestanding tub, a wall-mount toilet, blue tile, mosaic tile, grey walls, marble floors, a vessel sink, beige floor, brown benchtops, open cabinets, medium wood cabinets, wood benchtops, a double vanity, a floating vanity and wallpaper.
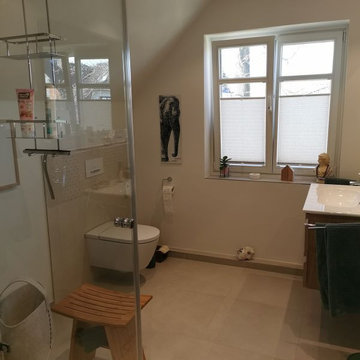
Large scandinavian 3/4 bathroom in Hamburg with recessed-panel cabinets, light wood cabinets, a corner shower, a wall-mount toilet, beige tile, stone tile, white walls, ceramic floors, an integrated sink, glass benchtops, beige floor, an open shower, a single vanity, wallpaper and wallpaper.
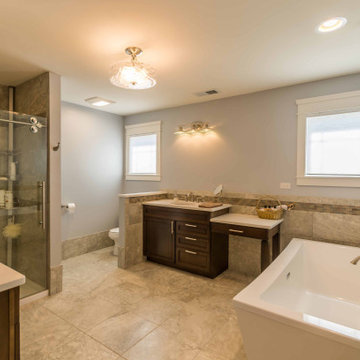
Inspiration for a mid-sized transitional master bathroom in Chicago with recessed-panel cabinets, dark wood cabinets, a freestanding tub, an alcove shower, a one-piece toilet, brown tile, ceramic tile, grey walls, ceramic floors, an undermount sink, quartzite benchtops, brown floor, a sliding shower screen, white benchtops, a double vanity, a freestanding vanity, wallpaper and wallpaper.
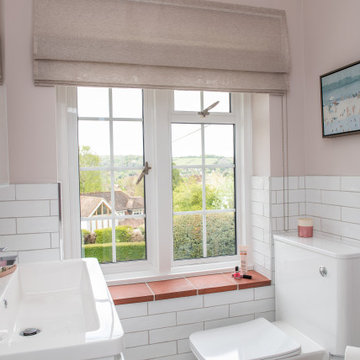
Design ideas for a small contemporary master bathroom in Oxfordshire with white cabinets, white tile, ceramic tile, pink walls, a drop-in sink, a single vanity, a built-in vanity and wallpaper.
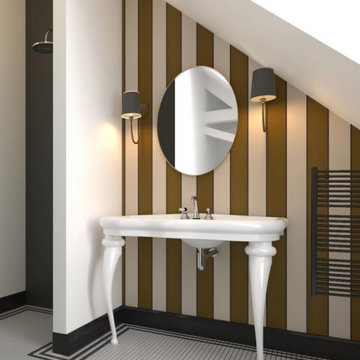
Photo of a mid-sized traditional 3/4 bathroom in Paris with a drop-in tub, an alcove shower, yellow walls, a pedestal sink, white benchtops, a double vanity, wallpaper and decorative wall panelling.
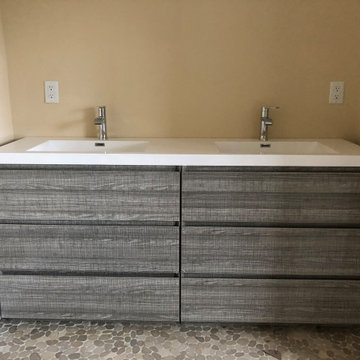
2nd Story Addition and complete home renovation of a contemporary home in Delray Beach, Florida.
This is an example of a large contemporary master bathroom in Miami with a corner shower, a hinged shower door, a freestanding tub, a one-piece toilet, wood-look tile, multi-coloured walls, wood-look tile, multi-coloured floor, a double vanity, a freestanding vanity and wallpaper.
This is an example of a large contemporary master bathroom in Miami with a corner shower, a hinged shower door, a freestanding tub, a one-piece toilet, wood-look tile, multi-coloured walls, wood-look tile, multi-coloured floor, a double vanity, a freestanding vanity and wallpaper.
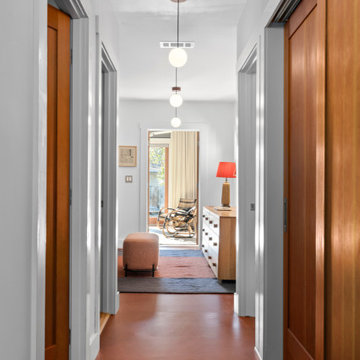
Addition to the Home / Hallway to Added Guest Bedroom
This is an example of a mid-sized modern master bathroom in Los Angeles with open cabinets, white cabinets, an alcove tub, an alcove shower, a one-piece toilet, gray tile, cement tile, white walls, vinyl floors, a vessel sink, engineered quartz benchtops, red floor, a hinged shower door, white benchtops, a niche, a double vanity, a freestanding vanity and wallpaper.
This is an example of a mid-sized modern master bathroom in Los Angeles with open cabinets, white cabinets, an alcove tub, an alcove shower, a one-piece toilet, gray tile, cement tile, white walls, vinyl floors, a vessel sink, engineered quartz benchtops, red floor, a hinged shower door, white benchtops, a niche, a double vanity, a freestanding vanity and wallpaper.
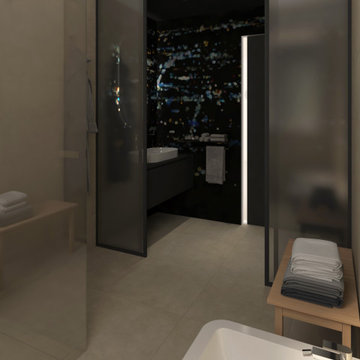
Render fotorealistico della stanza da bagno.
Abbiamo scelto di creare un forte contrasto tre bagno e antibagno e accentuare così la distinzione tra le due aree.
Nell'antibagno abbiamo previsto un abbassamento in cartongesso che sarà rivestito con carta da parati come le pareti e ospiterà due faretti a incasso.
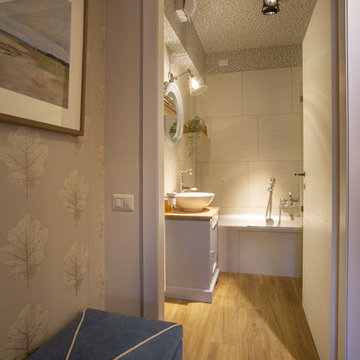
Come tocco distintivo estremamente caratterizzante abbiamo scelto l'applicazione della carta da parati in ogni stanza e l'utilizzo di tessuti naturali. La sfida era quella di "lavorare a maglia" vecchio e nuovo insieme e l'obiettivo è stato raggiunto grazie alla scelta di colori neutri per tutti gli elementi, con una uniformità di stile che si espande in tutto l'appartamento in modo armonioso ed equilibrato.
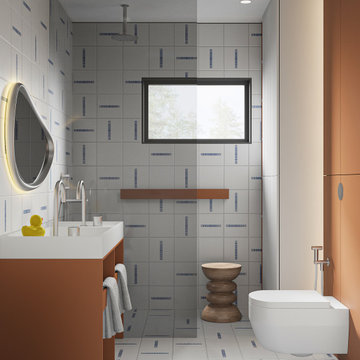
Mid-sized contemporary kids bathroom in Moscow with flat-panel cabinets, orange cabinets, a curbless shower, a wall-mount toilet, white tile, ceramic tile, white walls, ceramic floors, a drop-in sink, solid surface benchtops, white floor, an open shower, white benchtops, a shower seat, a double vanity, a freestanding vanity and wallpaper.
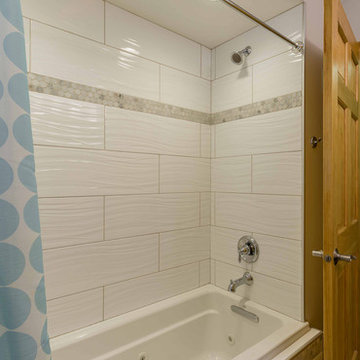
Photo of a mid-sized transitional 3/4 bathroom in Chicago with a freestanding vanity, louvered cabinets, medium wood cabinets, a single vanity, a freestanding tub, an alcove shower, a one-piece toilet, white tile, ceramic tile, white walls, ceramic floors, a drop-in sink, marble benchtops, white floor, a shower curtain, white benchtops, wallpaper and wallpaper.
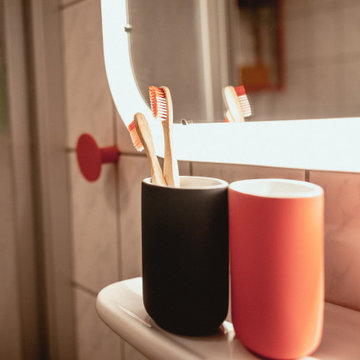
Urlaub machen wie zu Hause - oder doch mal ganz anders? Dieses Airbnb Appartement war mehr als in die Jahre gekommen und wir haben uns der Herausforderung angenommen, es in einen absoluten Wohlfühlort zu verwandeln. Einen Raumteiler für mehr Privatsphäre, neue Küchenmöbel für den urbanen City-Look und nette Aufmerksamkeiten für die Gäste, haben diese langweilige Appartement in eine absolute Lieblingsunterkunft in Top-Lage verwandelt. Und das es nun immer ausgebucht ist, spricht für sich oder?
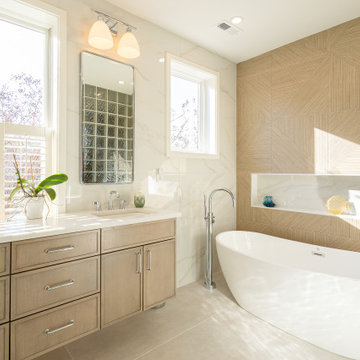
This is an example of a mid-sized contemporary master bathroom in DC Metro with shaker cabinets, light wood cabinets, a freestanding tub, a two-piece toilet, white tile, porcelain tile, white walls, porcelain floors, an undermount sink, engineered quartz benchtops, grey floor, a sliding shower screen, white benchtops, a niche, a double vanity, a floating vanity and wallpaper.
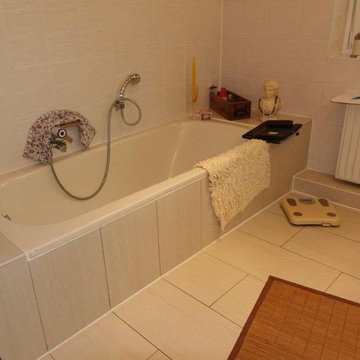
Photo of a large scandinavian 3/4 bathroom in Hamburg with recessed-panel cabinets, light wood cabinets, a corner shower, a wall-mount toilet, beige tile, stone tile, white walls, ceramic floors, an integrated sink, glass benchtops, beige floor, an open shower, a single vanity, wallpaper and wallpaper.
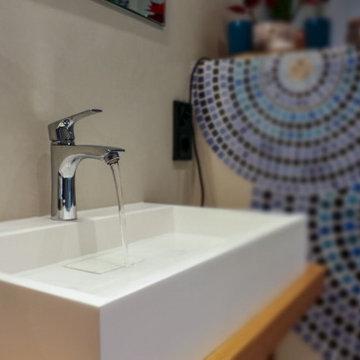
This is an example of a mid-sized bathroom in Berlin with a freestanding tub, a wall-mount toilet, blue tile, mosaic tile, grey walls, marble floors, a vessel sink, beige floor, brown benchtops, a floating vanity, open cabinets, brown cabinets, wood benchtops, a double vanity and wallpaper.
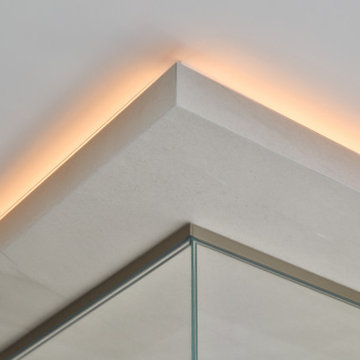
Detail Verglasung
Detail Fliesenarbeiten auf Gehrung
Photo of a mid-sized contemporary master bathroom in Frankfurt with flat-panel cabinets, dark wood cabinets, a freestanding tub, a curbless shower, a wall-mount toilet, beige tile, stone tile, beige walls, slate floors, an integrated sink, glass benchtops, black floor, an open shower, grey benchtops, an enclosed toilet, a double vanity, a floating vanity, wallpaper and wallpaper.
Photo of a mid-sized contemporary master bathroom in Frankfurt with flat-panel cabinets, dark wood cabinets, a freestanding tub, a curbless shower, a wall-mount toilet, beige tile, stone tile, beige walls, slate floors, an integrated sink, glass benchtops, black floor, an open shower, grey benchtops, an enclosed toilet, a double vanity, a floating vanity, wallpaper and wallpaper.
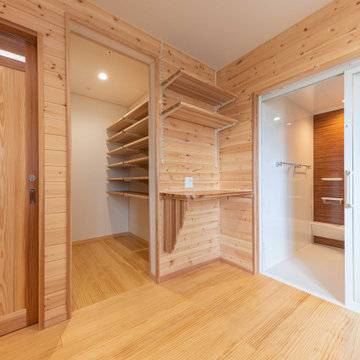
6畳もある広い脱衣所です。
壁は一面板張りとし、脱衣所兼休憩スペースとなりました。
大家族分の洗濯をまかなうため、大きタイプのガス乾燥機
を設置し、カウンターにはテレビを置けるように造作。テレビは造作ベンチからも、子供たちが浴室からも見れるように設計しています。
天井には物干しを取り付けられるようにして、大量の洗濯物をそのばで干せるように工夫。
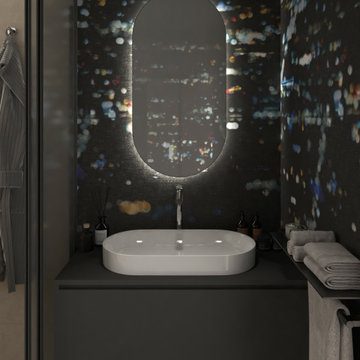
Render fotorealistico della stanza da bagno.
Abbiamo scelto di creare un forte contrasto tre bagno e antibagno e accentuare così la distinzione tra le due aree.
Nell'antibagno abbiamo previsto un abbassamento in cartongesso che sarà rivestito con carta da parati come le pareti e ospiterà due faretti a incasso.
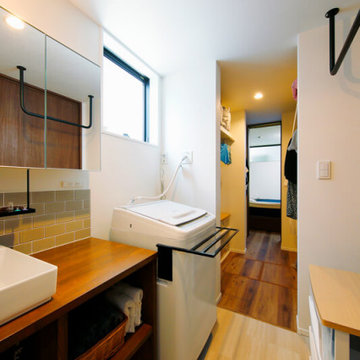
浴室から洗面台、ドライルームへと続く奥にはウォークスルーのファミリークローゼット。コンパクトにまとめられた水回り動線は朝夕のお出かけや帰宅の慌ただしい時間のストレスを最小化してくれます。
This is an example of a small modern bathroom in Tokyo Suburbs with open cabinets, brown cabinets, multi-coloured tile, white walls, medium hardwood floors, a drop-in sink, wood benchtops, beige floor, white benchtops, a single vanity, a built-in vanity, wallpaper and wallpaper.
This is an example of a small modern bathroom in Tokyo Suburbs with open cabinets, brown cabinets, multi-coloured tile, white walls, medium hardwood floors, a drop-in sink, wood benchtops, beige floor, white benchtops, a single vanity, a built-in vanity, wallpaper and wallpaper.
Bathroom Design Ideas with Wallpaper
6