All Ceiling Designs Bathroom Design Ideas with Wallpaper
Refine by:
Budget
Sort by:Popular Today
181 - 200 of 1,606 photos
Item 1 of 3
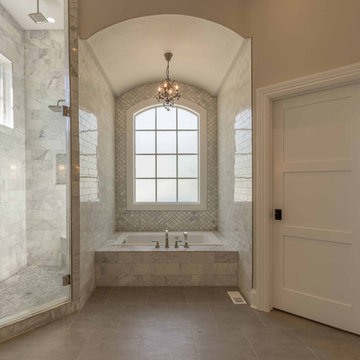
This 6,000sf luxurious custom new construction 5-bedroom, 4-bath home combines elements of open-concept design with traditional, formal spaces, as well. Tall windows, large openings to the back yard, and clear views from room to room are abundant throughout. The 2-story entry boasts a gently curving stair, and a full view through openings to the glass-clad family room. The back stair is continuous from the basement to the finished 3rd floor / attic recreation room.
The interior is finished with the finest materials and detailing, with crown molding, coffered, tray and barrel vault ceilings, chair rail, arched openings, rounded corners, built-in niches and coves, wide halls, and 12' first floor ceilings with 10' second floor ceilings.
It sits at the end of a cul-de-sac in a wooded neighborhood, surrounded by old growth trees. The homeowners, who hail from Texas, believe that bigger is better, and this house was built to match their dreams. The brick - with stone and cast concrete accent elements - runs the full 3-stories of the home, on all sides. A paver driveway and covered patio are included, along with paver retaining wall carved into the hill, creating a secluded back yard play space for their young children.
Project photography by Kmieick Imagery.
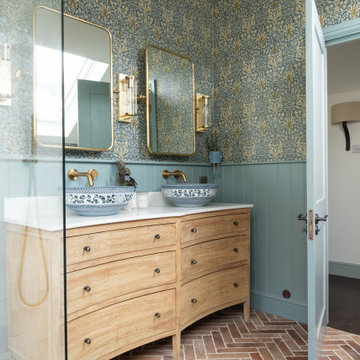
I worked with my client to create a home that looked and functioned beautifully whilst minimising the impact on the environment. We reused furniture where possible, sourced antiques and used sustainable products where possible, ensuring we combined deliveries and used UK based companies where possible. The result is a unique family home.
Customised vanity unit reimagined a piece of furniture to
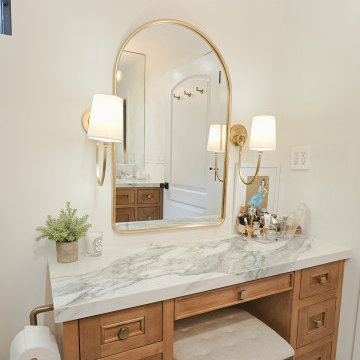
Complete Bathroom Relocation.
In this space we completely relocated the bathroom to allow maximum flow. We swapped the vanity and toilet location and installed a custom white oak cabinet and a marble countertop.

Il bagno è il luogo del relax e fonte di benessere.
Inspiration for a large contemporary 3/4 bathroom in Bari with glass-front cabinets, grey cabinets, a corner shower, a two-piece toilet, white walls, concrete floors, a pedestal sink, marble benchtops, grey floor, an open shower, black benchtops, a double vanity, wallpaper and wallpaper.
Inspiration for a large contemporary 3/4 bathroom in Bari with glass-front cabinets, grey cabinets, a corner shower, a two-piece toilet, white walls, concrete floors, a pedestal sink, marble benchtops, grey floor, an open shower, black benchtops, a double vanity, wallpaper and wallpaper.
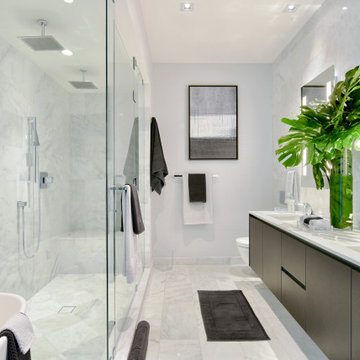
Photo of a large contemporary master bathroom in Miami with flat-panel cabinets, grey cabinets, a freestanding tub, a corner shower, a one-piece toilet, multi-coloured tile, marble, white walls, marble floors, an undermount sink, engineered quartz benchtops, multi-coloured floor, an open shower, white benchtops, a single vanity, a floating vanity, coffered and wallpaper.
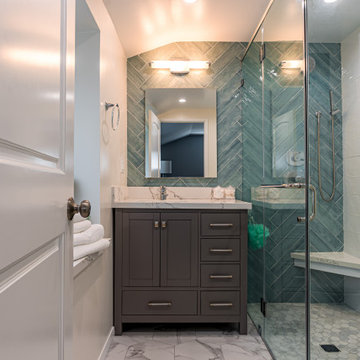
Step into modern luxury with this beautiful bathroom in Costa Mesa, CA. Featuring a light teal 45 degree herringbone pattern back wall, this new construction offers a unique and contemporary vibe. The vanity boasts rich brown cabinets and an elegant white marble countertop, while the shower features two niches with intricate designs inside. The attention to detail and sophisticated color palette exudes a sense of refined elegance that will leave any homeowner feeling pampered and relaxed.

The smallest spaces often have the most impact. In the bathroom, a classy floral wallpaper applied as a wall and ceiling treatment, along with timeless subway tiles on the walls and hexagon tiles on the floor, create balance and visually appealing space.
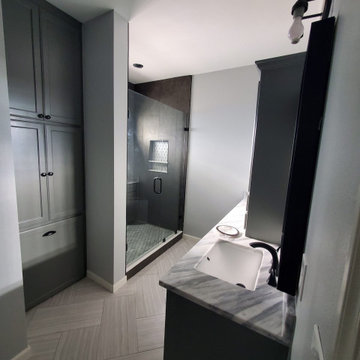
Grey Contemporary Full Bathroom with a shower, toilet, two sinks, a vanity mirror countertop, and grey cabinets. All appliances and handles are black finished. Haringbone tile floors, grey walls, and white trim. The shower has grey diamond tile on the floor and brown tiles on the walls. There's one light fixture above the toilet, one in the shower, and one above each sink.
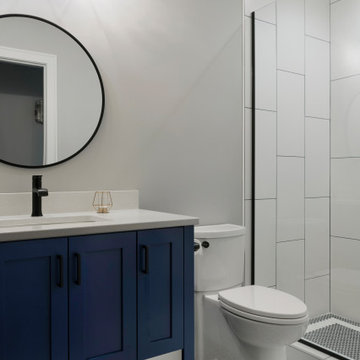
MN 3/4 Bathroom with a blue vanity featuring white countertops and tiled walls
This is an example of a small modern 3/4 bathroom in Minneapolis with flat-panel cabinets, blue cabinets, a freestanding tub, an open shower, a two-piece toilet, black and white tile, ceramic tile, grey walls, ceramic floors, a drop-in sink, granite benchtops, white floor, a hinged shower door, white benchtops, a niche, a single vanity, a freestanding vanity, wallpaper and wallpaper.
This is an example of a small modern 3/4 bathroom in Minneapolis with flat-panel cabinets, blue cabinets, a freestanding tub, an open shower, a two-piece toilet, black and white tile, ceramic tile, grey walls, ceramic floors, a drop-in sink, granite benchtops, white floor, a hinged shower door, white benchtops, a niche, a single vanity, a freestanding vanity, wallpaper and wallpaper.
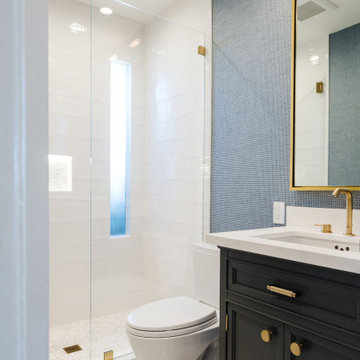
With a simple, tranquil design and modern touch, this guest bathroom has been elevated to a new level and provides a luxurious feel for many to enjoy. Incorporating two tile patterns and sizes gives this bathroom complexity while maintaining a clean and chic look.
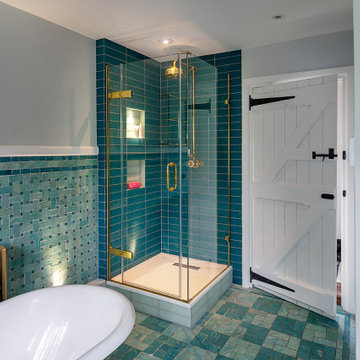
This is an example of a mid-sized contemporary kids bathroom in Oxfordshire with blue cabinets, a freestanding tub, a corner shower, blue tile, ceramic tile, blue walls, ceramic floors, blue floor, a hinged shower door, wallpaper and wallpaper.
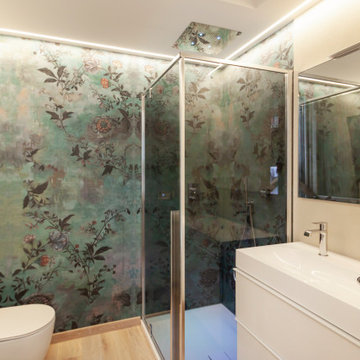
Bagno con doccia, soffione a soffitto con cromoterapia, body jet e cascata d'acqua. A finitura delle pareti la carta da parati wall e decò - wet system anche all'interno del box. Mofile lavabo IKEA.
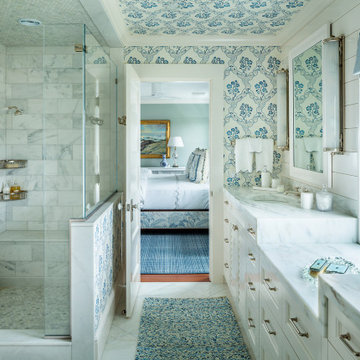
Inspiration for a beach style master bathroom in Providence with recessed-panel cabinets, white cabinets, an alcove shower, gray tile, white tile, marble, multi-coloured walls, an undermount sink, marble benchtops, multi-coloured floor, a hinged shower door, grey benchtops, a niche, a shower seat, a double vanity, a built-in vanity, wallpaper and wallpaper.
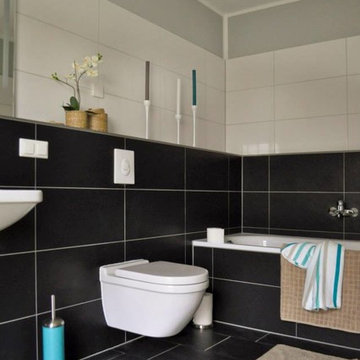
Patrycja Kin
Expansive master bathroom in Other with a drop-in tub, a two-piece toilet, black and white tile, grey walls, slate floors, a wall-mount sink, black floor, a single vanity, wallpaper and wallpaper.
Expansive master bathroom in Other with a drop-in tub, a two-piece toilet, black and white tile, grey walls, slate floors, a wall-mount sink, black floor, a single vanity, wallpaper and wallpaper.
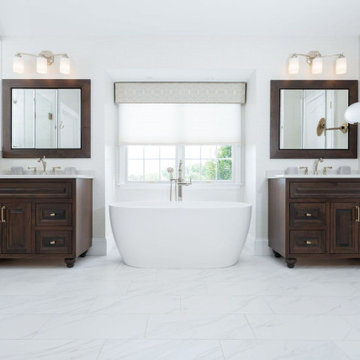
Inspiration for a large transitional master bathroom in Philadelphia with shaker cabinets, dark wood cabinets, a freestanding tub, an alcove shower, a two-piece toilet, gray tile, porcelain tile, grey walls, porcelain floors, an undermount sink, engineered quartz benchtops, white floor, a hinged shower door, white benchtops, an enclosed toilet, a double vanity, a freestanding vanity, vaulted and wallpaper.
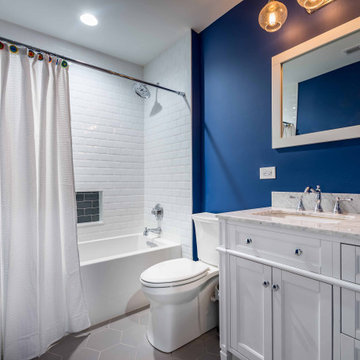
This is an example of a mid-sized country 3/4 bathroom in Chicago with recessed-panel cabinets, white cabinets, an alcove tub, a shower/bathtub combo, a two-piece toilet, blue tile, subway tile, white walls, ceramic floors, an integrated sink, quartzite benchtops, multi-coloured floor, a hinged shower door, multi-coloured benchtops, an enclosed toilet, a single vanity, a freestanding vanity, wallpaper and wallpaper.

Ce projet de SDB sous combles devait contenir une baignoire, un WC et un sèche serviettes, un lavabo avec un grand miroir et surtout une ambiance moderne et lumineuse.
Voici donc cette nouvelle salle de bain semi ouverte en suite parentale sur une chambre mansardée dans une maison des années 30.
Elle bénéficie d'une ouverture en second jour dans la cage d'escalier attenante et d'une verrière atelier côté chambre.
La surface est d'environ 4m² mais tout rentre, y compris les rangements et la déco!
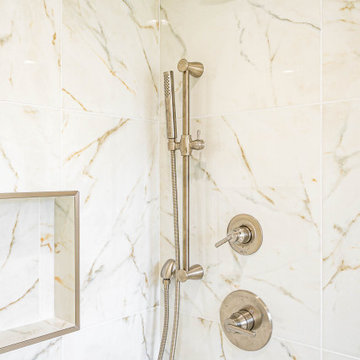
Looking to give your home a modern upgrade? Consider a new construction that includes a complete master bathroom remodel. Featuring a white marble floor, the bathroom includes a beautiful vanity with white cabinetry that provides ample storage space. The white countertop, paired with stainless steel fixtures, adds a sleek and modern touch. The shower features a niche and a hinged door. And, with white marble walls and a convenient shower bench, the shower exudes luxury and style. Don't forget the double sinks and two overhead square mirrors, providing plenty of space for two people to get ready for their day at the same time. For even more convenience and comfort, the second bathroom includes a shower bath tub combination with all the same features.
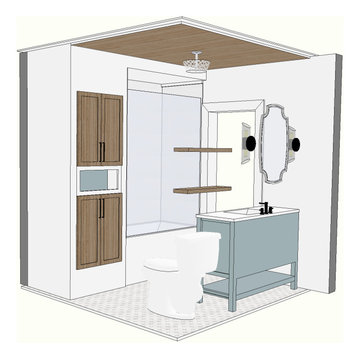
Small eclectic bathroom in DC Metro with shaker cabinets, green cabinets, an alcove tub, a shower/bathtub combo, a two-piece toilet, white tile, porcelain tile, grey walls, marble floors, an integrated sink, marble benchtops, grey floor, a shower curtain, white benchtops, a niche, a single vanity, a freestanding vanity, wood and wallpaper.
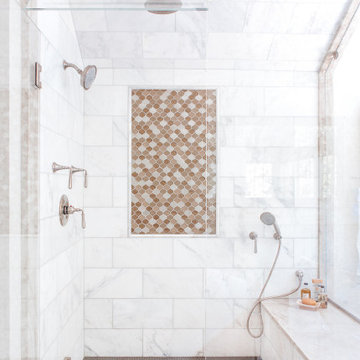
Photo of a large traditional master bathroom in Boston with recessed-panel cabinets, distressed cabinets, a freestanding tub, a double shower, a one-piece toilet, multi-coloured tile, marble, multi-coloured walls, marble floors, an undermount sink, quartzite benchtops, multi-coloured floor, a hinged shower door, multi-coloured benchtops, an enclosed toilet, a double vanity, a built-in vanity, vaulted and wallpaper.
All Ceiling Designs Bathroom Design Ideas with Wallpaper
10