All Ceiling Designs Bathroom Design Ideas with Wallpaper
Refine by:
Budget
Sort by:Popular Today
121 - 140 of 1,606 photos
Item 1 of 3
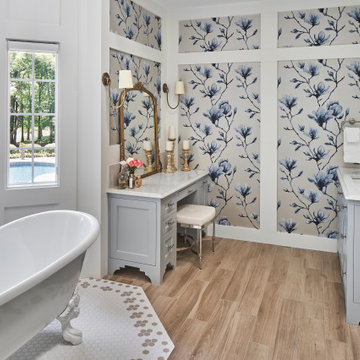
© Lassiter Photography | ReVisionCharlotte.com
Design ideas for a large transitional master bathroom in Charlotte with beaded inset cabinets, blue cabinets, a claw-foot tub, a curbless shower, white tile, stone slab, multi-coloured walls, mosaic tile floors, an undermount sink, engineered quartz benchtops, multi-coloured floor, a hinged shower door, white benchtops, an enclosed toilet, a double vanity, a built-in vanity, vaulted and wallpaper.
Design ideas for a large transitional master bathroom in Charlotte with beaded inset cabinets, blue cabinets, a claw-foot tub, a curbless shower, white tile, stone slab, multi-coloured walls, mosaic tile floors, an undermount sink, engineered quartz benchtops, multi-coloured floor, a hinged shower door, white benchtops, an enclosed toilet, a double vanity, a built-in vanity, vaulted and wallpaper.
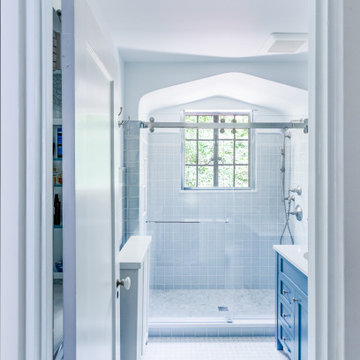
This is an example of a small traditional master bathroom in Chicago with shaker cabinets, blue cabinets, a double shower, a one-piece toilet, blue tile, ceramic tile, white walls, ceramic floors, an undermount sink, engineered quartz benchtops, white floor, a sliding shower screen, white benchtops, a niche, a single vanity, a freestanding vanity, vaulted and wallpaper.
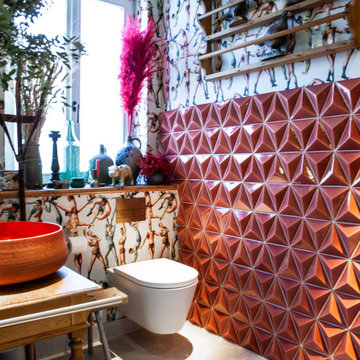
Small eclectic 3/4 bathroom in Hamburg with distressed cabinets, a curbless shower, a wall-mount toilet, pink tile, ceramic tile, multi-coloured walls, terrazzo floors, a vessel sink, tile benchtops, grey floor, a sliding shower screen, pink benchtops, a single vanity, a freestanding vanity, wallpaper and wallpaper.
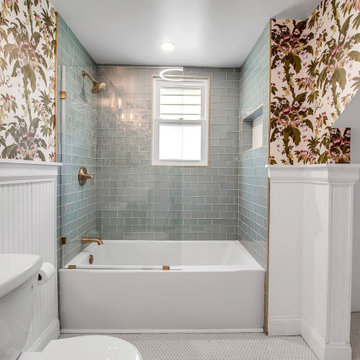
Large contemporary kids bathroom in New York with open cabinets, white cabinets, a corner tub, an alcove shower, a two-piece toilet, green tile, glass tile, green walls, porcelain floors, a console sink, solid surface benchtops, white floor, an open shower, white benchtops, a freestanding vanity, coffered and wallpaper.
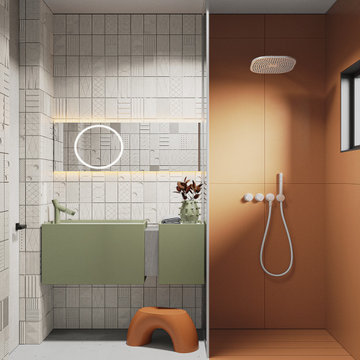
This is an example of a mid-sized contemporary 3/4 bathroom in Moscow with flat-panel cabinets, green cabinets, an alcove shower, a wall-mount toilet, beige tile, porcelain tile, beige walls, porcelain floors, an undermount sink, solid surface benchtops, grey floor, a shower curtain, white benchtops, a single vanity, a floating vanity, recessed and wallpaper.
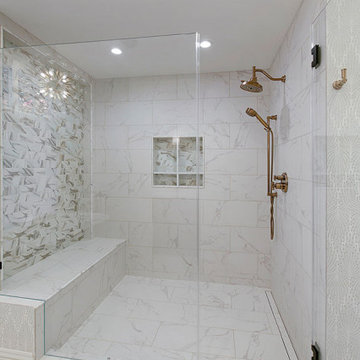
The large, walk-in shower features a beautiful mosaic feature wall and shower niche.
Inspiration for a large transitional master bathroom in San Francisco with recessed-panel cabinets, dark wood cabinets, a freestanding tub, an alcove shower, a two-piece toilet, white tile, marble, beige walls, marble floors, an undermount sink, engineered quartz benchtops, white floor, a hinged shower door, white benchtops, a shower seat, a double vanity, a built-in vanity, vaulted and wallpaper.
Inspiration for a large transitional master bathroom in San Francisco with recessed-panel cabinets, dark wood cabinets, a freestanding tub, an alcove shower, a two-piece toilet, white tile, marble, beige walls, marble floors, an undermount sink, engineered quartz benchtops, white floor, a hinged shower door, white benchtops, a shower seat, a double vanity, a built-in vanity, vaulted and wallpaper.
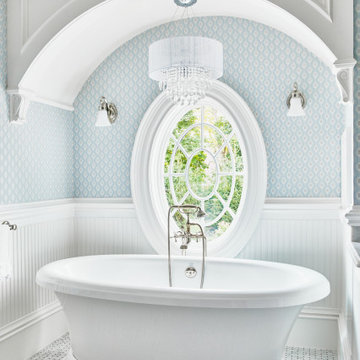
Design ideas for a traditional master bathroom in Boston with a freestanding tub, blue walls, mosaic tile floors, grey floor, vaulted, decorative wall panelling and wallpaper.
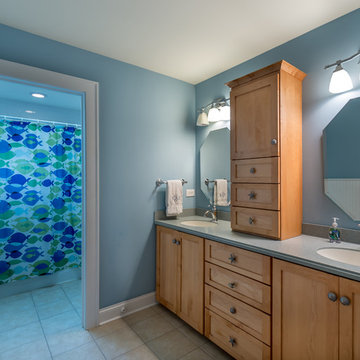
Small traditional 3/4 bathroom in Chicago with flat-panel cabinets, light wood cabinets, an alcove tub, a shower/bathtub combo, blue walls, ceramic floors, a drop-in sink, limestone benchtops, white floor, a shower curtain, a one-piece toilet, blue tile, ceramic tile, grey benchtops, a double vanity, a freestanding vanity, wallpaper and wallpaper.
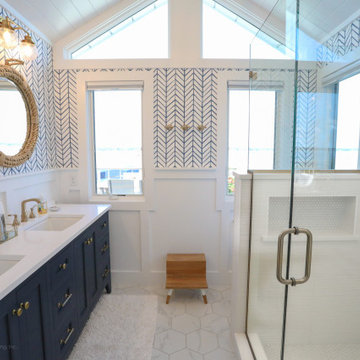
Custom Maple painted cabinetry by Hoosier House Furnishings in Hale Navy with a Soft Gray glaze. Hinkley Lighting Poppy vanity light in Heritage Brass. Delta Stryke® faucets in Champagne Bronze. Kohler Archer®undermount lavatories in white. Capital Lighting Wren pendant light with a hand-bent rattan basket. Feather wallpaper in Denim from Serena and Lily. Tile and shower doors by Halsey Tile.
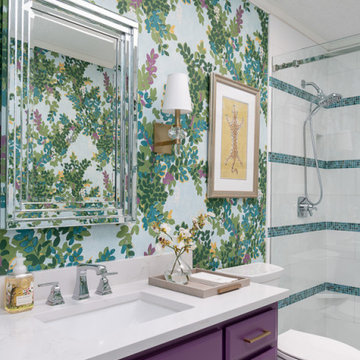
Garden florals and colors were the inspiration for the total renovation and refurnishing of this project. The client wished for a bright and cheerful home to enjoy each day. Each room received fresh appointments and waves of colorful touches in furnishings, art, and window treatments- with plenty of nods to the client’s love for gardening. The bathrooms are the most fun botanical interpretations! The owner’s bath features a Carrera marble shower wall treatment, reminiscent of a sweet flower, along with a foliage-inspired chandelier and wallpaper. The secondary bath is like walking through a colorful rainforest with bold hues extending throughout the room. The plum vanity and Caribbean blue shower accent tile complement the wallpaper perfectly. The entire home flows from room to room with colors that inspire joyful energy. Painted furniture pieces, a multicolored striped settee, and powerful pillow fabrics are just some of the fun items that bring this once understated home into a whole new light!

Victorian bathroom with red peacock wallpaper
Design ideas for a small traditional 3/4 bathroom in New York with furniture-like cabinets, dark wood cabinets, a two-piece toilet, red walls, ceramic floors, a pedestal sink, beige floor, a single vanity, a freestanding vanity, wallpaper and wallpaper.
Design ideas for a small traditional 3/4 bathroom in New York with furniture-like cabinets, dark wood cabinets, a two-piece toilet, red walls, ceramic floors, a pedestal sink, beige floor, a single vanity, a freestanding vanity, wallpaper and wallpaper.

Design ideas for a mid-sized transitional kids bathroom in Denver with shaker cabinets, blue cabinets, an alcove tub, an alcove shower, white tile, stone tile, multi-coloured walls, marble floors, an undermount sink, engineered quartz benchtops, white floor, a shower curtain, white benchtops, a niche, a single vanity, a built-in vanity and wallpaper.
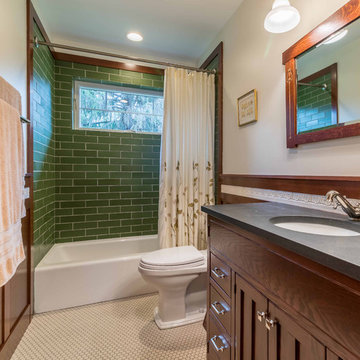
The 2nd floor hall bath is a charming Craftsman showpiece. The attention to detail is highlighted through the white scroll tile backsplash, wood wainscot, chair rail and wood framed mirror. The green subway tile shower tub surround is the focal point of the room, while the white hex tile with black grout is a timeless throwback to the Arts & Crafts period.

Mid-sized eclectic bathroom in Other with recessed-panel cabinets, green cabinets, a freestanding tub, an open shower, a one-piece toilet, green tile, ceramic tile, pink walls, ceramic floors, an undermount sink, engineered quartz benchtops, brown floor, an open shower, white benchtops, a laundry, a double vanity, a freestanding vanity, vaulted and wallpaper.

The wallpaper extending onto the ceiling makes a bold and whimsical statement, mirroring the family's joyful spirit. The vibrant hues in the leaves harmoniously connect with the yellow feature wall in the bathroom and the blue feature wall in the en-suite.
Additionally, we crafted a discreet ledge to conceal the in-wall toilet cistern, cleverly providing a charming space for displaying candles and other decorative accents, further enhancing the room's enchanting ambiance.
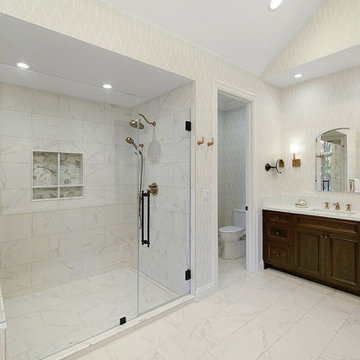
Two large single vanities in a dark stain are topped with white Statuario polished Pental quartz countertops and backsplash. Completing the look is unique polished gold hardware and a large, walk-in shower with a beautiful mosaic feature wall and shower niche. Large wide plank tile floors and soft gray and white patterned wallpaper complete the look.
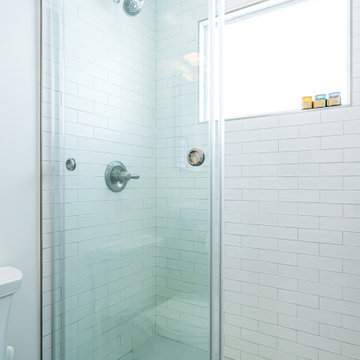
This new construction master bathroom remodel boasts a modern and sleek aesthetic with its stunning shower. The subway tile walls and two niches offer a stunning focal point for the room, while the stainless steel fixtures add a touch of sophistication. The grey cabinetry of the vanity perfectly complements the marble countertop and double sink, creating a contemporary yet timeless design. Whether you're in the process of building a new home or looking to update your current space, this master bathroom remodel is sure to impress with its impeccable construction and stylish details.
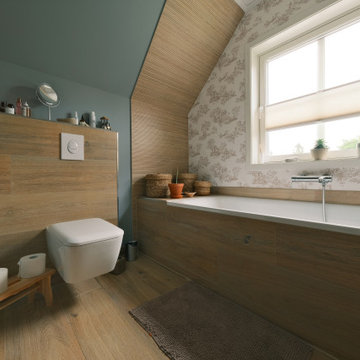
Das Masterbad ist eine gelungene Designmeisterleistung. Die Wanne als auch die Regendusche sind cocoonartig von großen Fliesen in Teakholzoptik gerahmt. Der Boden ebenso in Holzoptik gefliest. Der moderne Look wird durch eine französische Landhaustapete und einem Spiegel aus einem ehemaligen alten Schloß aufgebrochen.
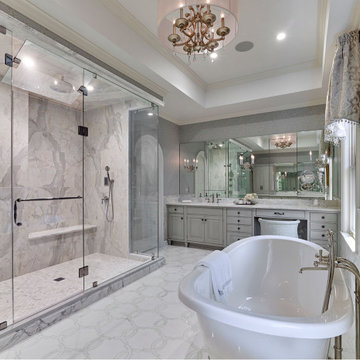
Luxurious master bathroom in addition to historic 1830s farmhouse done in gray and white with marble flooring, shower and countertops, glass enclosed shower with built in bench, soaking tub and soft gray custom vanity.
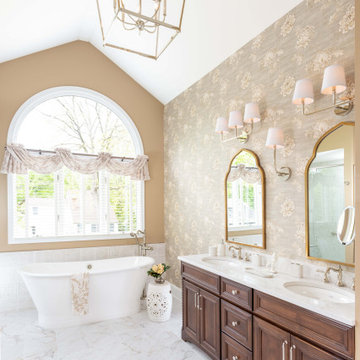
This 1868 Victorian home was transformed to keep the charm of the house but also to bring the bathrooms up to date! We kept the traditional charm and mixed it with some southern charm for this family to enjoy for years to come!
All Ceiling Designs Bathroom Design Ideas with Wallpaper
7