Bathroom Design Ideas with Black Tile and White Benchtops
Refine by:
Budget
Sort by:Popular Today
1 - 20 of 2,363 photos
Item 1 of 3

First impression count as you enter this custom-built Horizon Homes property at Kellyville. The home opens into a stylish entryway, with soaring double height ceilings.
It’s often said that the kitchen is the heart of the home. And that’s literally true with this home. With the kitchen in the centre of the ground floor, this home provides ample formal and informal living spaces on the ground floor.
At the rear of the house, a rumpus room, living room and dining room overlooking a large alfresco kitchen and dining area make this house the perfect entertainer. It’s functional, too, with a butler’s pantry, and laundry (with outdoor access) leading off the kitchen. There’s also a mudroom – with bespoke joinery – next to the garage.
Upstairs is a mezzanine office area and four bedrooms, including a luxurious main suite with dressing room, ensuite and private balcony.
Outdoor areas were important to the owners of this knockdown rebuild. While the house is large at almost 454m2, it fills only half the block. That means there’s a generous backyard.
A central courtyard provides further outdoor space. Of course, this courtyard – as well as being a gorgeous focal point – has the added advantage of bringing light into the centre of the house.

Primary Bath with shower, vanity
Photo of a transitional master bathroom in DC Metro with flat-panel cabinets, an alcove shower, black tile, ceramic tile, beige walls, travertine floors, an undermount sink, marble benchtops, white floor, a hinged shower door, white benchtops, a shower seat, a niche, a double vanity, a built-in vanity and medium wood cabinets.
Photo of a transitional master bathroom in DC Metro with flat-panel cabinets, an alcove shower, black tile, ceramic tile, beige walls, travertine floors, an undermount sink, marble benchtops, white floor, a hinged shower door, white benchtops, a shower seat, a niche, a double vanity, a built-in vanity and medium wood cabinets.

Double vanity and free standing large soaking tub by Signature hardware
Large beach style master bathroom in Minneapolis with planked wall panelling, recessed-panel cabinets, brown cabinets, a freestanding tub, an alcove shower, black tile, porcelain tile, porcelain floors, an undermount sink, engineered quartz benchtops, black floor, a hinged shower door, white benchtops, a double vanity, a built-in vanity and vaulted.
Large beach style master bathroom in Minneapolis with planked wall panelling, recessed-panel cabinets, brown cabinets, a freestanding tub, an alcove shower, black tile, porcelain tile, porcelain floors, an undermount sink, engineered quartz benchtops, black floor, a hinged shower door, white benchtops, a double vanity, a built-in vanity and vaulted.
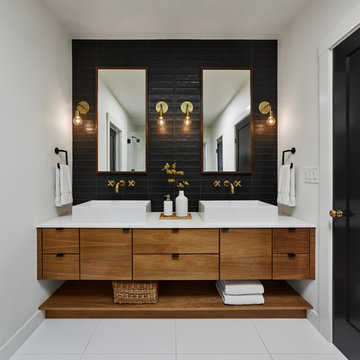
Photo of a contemporary bathroom in San Francisco with flat-panel cabinets, medium wood cabinets, black tile, white walls, a vessel sink, white floor and white benchtops.
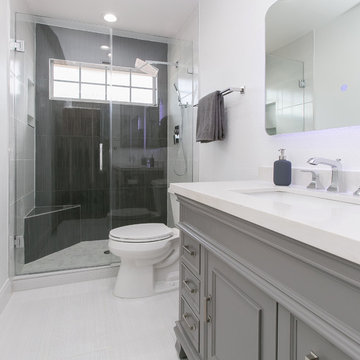
Small modern 3/4 bathroom in Dallas with grey cabinets, engineered quartz benchtops, white benchtops, an alcove shower, a two-piece toilet, black tile, porcelain tile, white walls, an undermount sink, a hinged shower door, porcelain floors, white floor and recessed-panel cabinets.
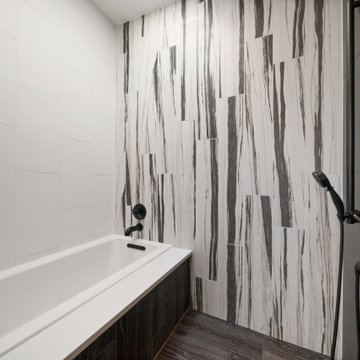
Large modern master wet room bathroom in Kansas City with white cabinets, black tile, black walls, engineered quartz benchtops, black floor, an open shower, white benchtops and a drop-in tub.

This master bathroom remodel was a lot of fun. We wanted to switch things up by adding an open shelving divider between the sink and shower. This allows for additional storage in this small space. Storage is key when it comes to a couple using a bathroom space. We flanked a bank of drawers on either side of the floating vanity and doubled up storage by adding a higher end medicine cabinet with ample storage, lighting and plug outlets.
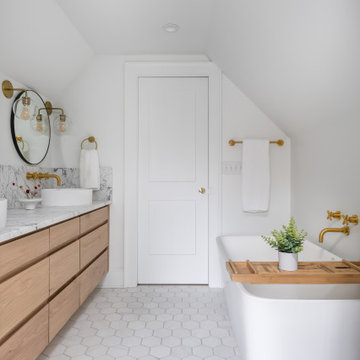
This is an example of a large contemporary master bathroom in Atlanta with flat-panel cabinets, light wood cabinets, a freestanding tub, an open shower, a wall-mount toilet, black tile, travertine, white walls, marble floors, a vessel sink, marble benchtops, grey floor, a hinged shower door, white benchtops, a shower seat, a double vanity and a floating vanity.
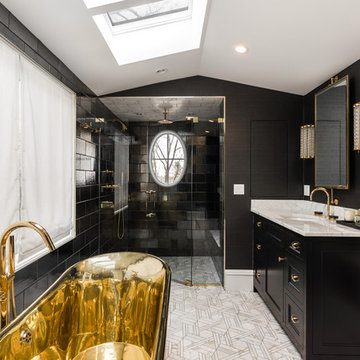
Design ideas for a small transitional master bathroom in New York with flat-panel cabinets, black cabinets, a freestanding tub, an alcove shower, a two-piece toilet, black tile, subway tile, black walls, mosaic tile floors, an undermount sink, marble benchtops, white floor, a hinged shower door and white benchtops.
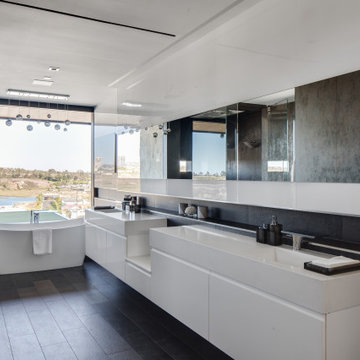
Design ideas for a contemporary master bathroom in Orange County with flat-panel cabinets, white cabinets, a freestanding tub, black tile, white walls, an integrated sink, black floor and white benchtops.
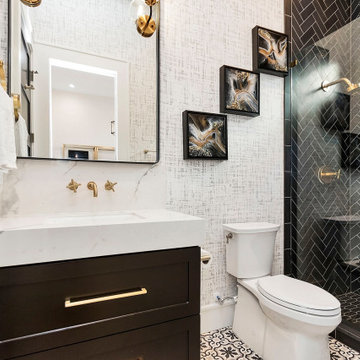
Inspiration for a transitional bathroom in Houston with shaker cabinets, black cabinets, an alcove shower, black tile, white walls, an undermount sink, multi-coloured floor and white benchtops.
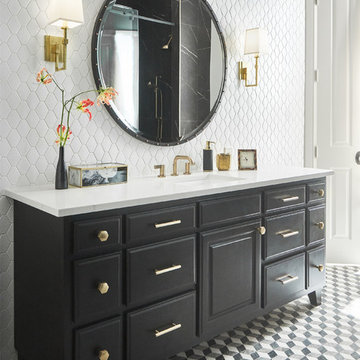
Studio Steidley upgraded this vanity space by covering the entire wall with a geometric white hex, painting the existing vanity in a bold black hue, adding new white quartz countertops, and adding gold accents through the sconces, faucet, pulls, and hexagonal knobs.
Photographer: Michael Hunter Photography
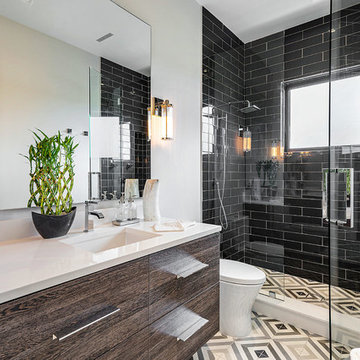
Photo of a beach style 3/4 bathroom in Other with flat-panel cabinets, brown cabinets, an alcove shower, black tile, subway tile, white walls, an undermount sink, multi-coloured floor, a hinged shower door and white benchtops.
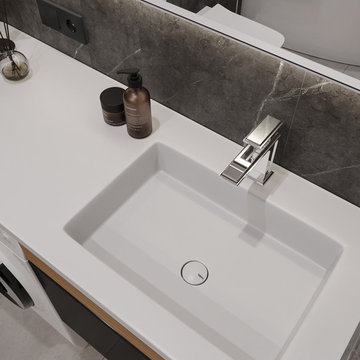
Inspiration for a small contemporary master bathroom in Other with flat-panel cabinets, black cabinets, a wall-mount toilet, grey walls, an integrated sink, solid surface benchtops, grey floor, a shower curtain, white benchtops, an undermount tub, black tile, porcelain tile, porcelain floors, a single vanity and a floating vanity.
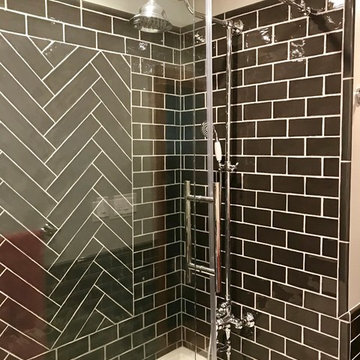
Mid-sized industrial kids bathroom in Other with furniture-like cabinets, white cabinets, an alcove tub, a shower/bathtub combo, a one-piece toilet, black tile, subway tile, grey walls, porcelain floors, an undermount sink, marble benchtops, multi-coloured floor, a sliding shower screen and white benchtops.
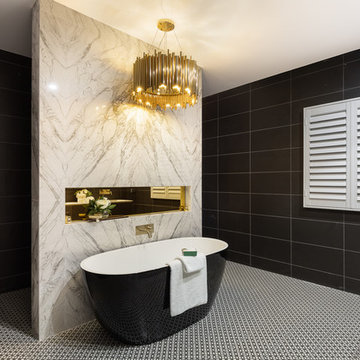
Joe Brosnan - Propshoot
Design ideas for a contemporary wet room bathroom in Brisbane with black cabinets, a freestanding tub, black tile, an integrated sink, multi-coloured floor, an open shower and white benchtops.
Design ideas for a contemporary wet room bathroom in Brisbane with black cabinets, a freestanding tub, black tile, an integrated sink, multi-coloured floor, an open shower and white benchtops.
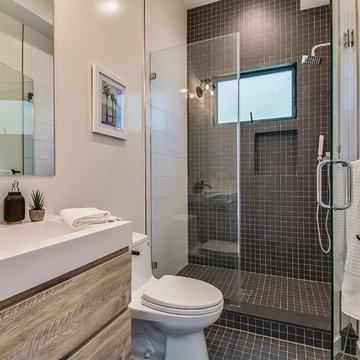
Design ideas for a large beach style 3/4 bathroom in Los Angeles with flat-panel cabinets, light wood cabinets, white tile, black tile, ceramic tile, white walls, ceramic floors, granite benchtops, black floor, a hinged shower door, white benchtops, an alcove shower, a one-piece toilet and a console sink.
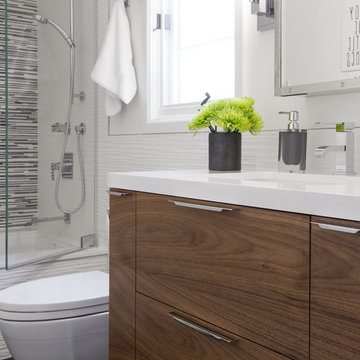
This is an example of a mid-sized contemporary 3/4 bathroom in Los Angeles with flat-panel cabinets, dark wood cabinets, an alcove tub, a shower/bathtub combo, black tile, gray tile, white tile, glass tile, white walls, porcelain floors, an undermount sink, engineered quartz benchtops, black floor, a hinged shower door and white benchtops.
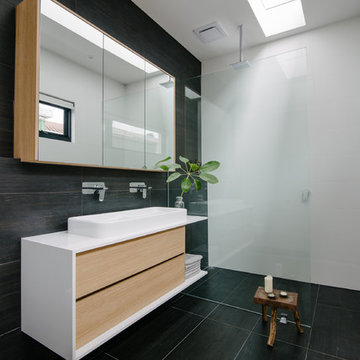
Belinda Monck Photographer
Mid-sized contemporary master bathroom in Adelaide with a vessel sink, flat-panel cabinets, light wood cabinets, engineered quartz benchtops, a curbless shower, black tile, porcelain tile, white walls, porcelain floors and white benchtops.
Mid-sized contemporary master bathroom in Adelaide with a vessel sink, flat-panel cabinets, light wood cabinets, engineered quartz benchtops, a curbless shower, black tile, porcelain tile, white walls, porcelain floors and white benchtops.
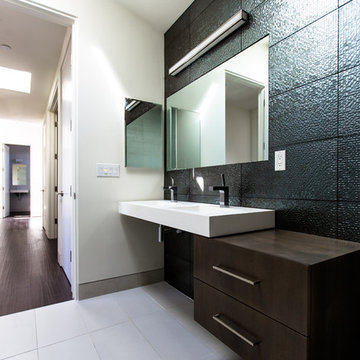
Upstairs bathroom.
Photo: Juintow Lin
Photo of a mid-sized modern 3/4 bathroom in San Diego with a vessel sink, flat-panel cabinets, dark wood cabinets, black tile, subway tile, ceramic floors, grey walls, solid surface benchtops, beige floor and white benchtops.
Photo of a mid-sized modern 3/4 bathroom in San Diego with a vessel sink, flat-panel cabinets, dark wood cabinets, black tile, subway tile, ceramic floors, grey walls, solid surface benchtops, beige floor and white benchtops.
Bathroom Design Ideas with Black Tile and White Benchtops
1