Bathroom Design Ideas with Black Walls and White Benchtops
Refine by:
Budget
Sort by:Popular Today
1 - 20 of 1,154 photos
Item 1 of 3

First impression count as you enter this custom-built Horizon Homes property at Kellyville. The home opens into a stylish entryway, with soaring double height ceilings.
It’s often said that the kitchen is the heart of the home. And that’s literally true with this home. With the kitchen in the centre of the ground floor, this home provides ample formal and informal living spaces on the ground floor.
At the rear of the house, a rumpus room, living room and dining room overlooking a large alfresco kitchen and dining area make this house the perfect entertainer. It’s functional, too, with a butler’s pantry, and laundry (with outdoor access) leading off the kitchen. There’s also a mudroom – with bespoke joinery – next to the garage.
Upstairs is a mezzanine office area and four bedrooms, including a luxurious main suite with dressing room, ensuite and private balcony.
Outdoor areas were important to the owners of this knockdown rebuild. While the house is large at almost 454m2, it fills only half the block. That means there’s a generous backyard.
A central courtyard provides further outdoor space. Of course, this courtyard – as well as being a gorgeous focal point – has the added advantage of bringing light into the centre of the house.
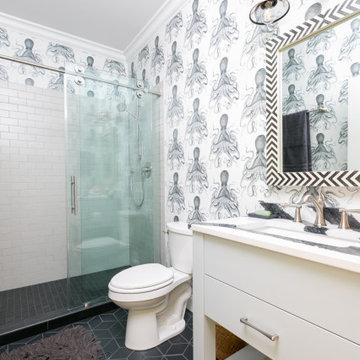
Photo of a mid-sized beach style bathroom in Charleston with flat-panel cabinets, white cabinets, an alcove shower, black walls, ceramic floors, an undermount sink, engineered quartz benchtops, black floor, a sliding shower screen, white benchtops, a single vanity, a freestanding vanity and wallpaper.
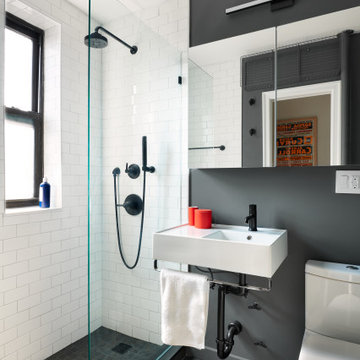
This is an example of a contemporary 3/4 bathroom in New York with white cabinets, an alcove shower, a two-piece toilet, white tile, subway tile, black walls, a wall-mount sink, grey floor, white benchtops, a single vanity and a floating vanity.
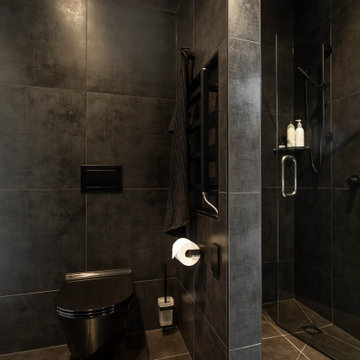
Design ideas for a mid-sized modern 3/4 bathroom in Auckland with white cabinets, a corner shower, black tile, ceramic tile, black walls, ceramic floors, a wall-mount sink, engineered quartz benchtops, black floor, a hinged shower door, white benchtops, a single vanity, a floating vanity and a wall-mount toilet.
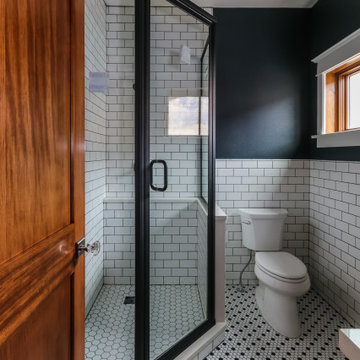
Downstairs bathroom
black walls, white subway tile, black and white hexagon floor
This is an example of a small country 3/4 bathroom in Seattle with a corner shower, a two-piece toilet, white tile, subway tile, black walls, porcelain floors, a vessel sink, engineered quartz benchtops, black floor, a hinged shower door and white benchtops.
This is an example of a small country 3/4 bathroom in Seattle with a corner shower, a two-piece toilet, white tile, subway tile, black walls, porcelain floors, a vessel sink, engineered quartz benchtops, black floor, a hinged shower door and white benchtops.
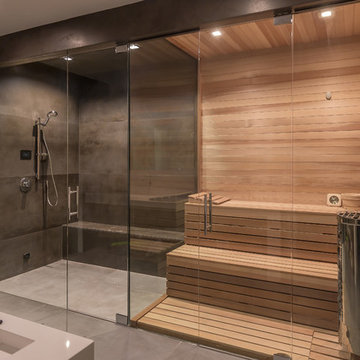
A steam shower and sauna next to the pool area. the ultimate spa experience in the comfort of one's home
Expansive modern bathroom in San Francisco with white cabinets, a double shower, a wall-mount toilet, black tile, ceramic tile, black walls, ceramic floors, with a sauna, a wall-mount sink, black floor, a hinged shower door and white benchtops.
Expansive modern bathroom in San Francisco with white cabinets, a double shower, a wall-mount toilet, black tile, ceramic tile, black walls, ceramic floors, with a sauna, a wall-mount sink, black floor, a hinged shower door and white benchtops.
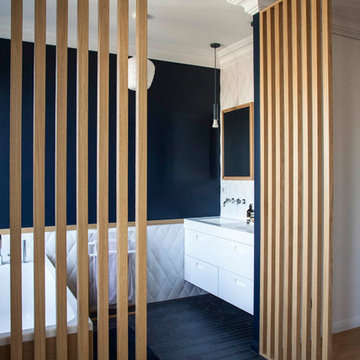
© Bertrand Fompeyrine
Contemporary master bathroom in Paris with flat-panel cabinets, white cabinets, a freestanding tub, white tile, black walls, an integrated sink, black floor and white benchtops.
Contemporary master bathroom in Paris with flat-panel cabinets, white cabinets, a freestanding tub, white tile, black walls, an integrated sink, black floor and white benchtops.
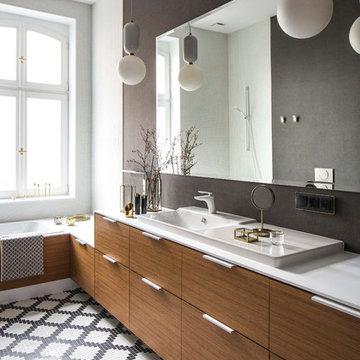
Photo of a modern master bathroom in Other with flat-panel cabinets, dark wood cabinets, an alcove tub, a shower/bathtub combo, black walls, a drop-in sink, white floor, an open shower and white benchtops.
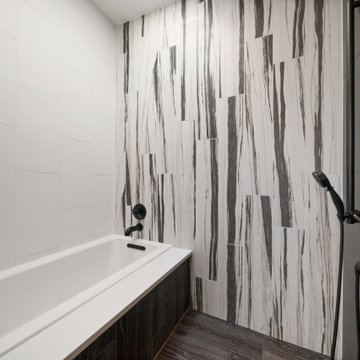
Large modern master wet room bathroom in Kansas City with white cabinets, black tile, black walls, engineered quartz benchtops, black floor, an open shower, white benchtops and a drop-in tub.
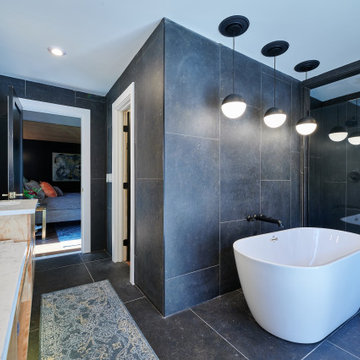
Design ideas for a master bathroom in Kansas City with flat-panel cabinets, light wood cabinets, a freestanding tub, an open shower, a one-piece toilet, multi-coloured tile, porcelain tile, black walls, porcelain floors, a drop-in sink, marble benchtops, black floor, a hinged shower door, white benchtops, a double vanity and a floating vanity.

This is an example of a traditional bathroom in London with flat-panel cabinets, medium wood cabinets, a corner tub, a shower/bathtub combo, a two-piece toilet, green tile, subway tile, black walls, mosaic tile floors, a vessel sink, white floor, an open shower, white benchtops, a single vanity and a freestanding vanity.
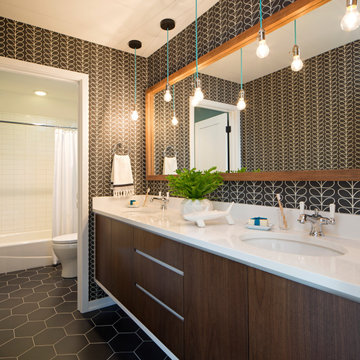
Inspiration for a contemporary bathroom in Minneapolis with flat-panel cabinets, dark wood cabinets, black walls, an undermount sink, black floor, white benchtops, a double vanity and wallpaper.
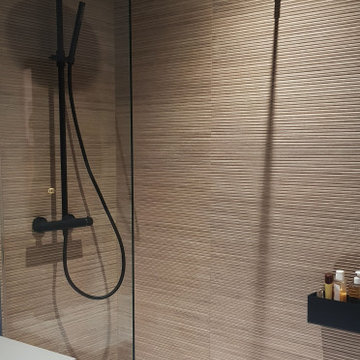
Small contemporary 3/4 bathroom in Paris with flat-panel cabinets, black cabinets, an open shower, a two-piece toilet, beige tile, ceramic tile, black walls, marble floors, a wall-mount sink, black floor, an open shower, white benchtops, an enclosed toilet, a single vanity and a floating vanity.
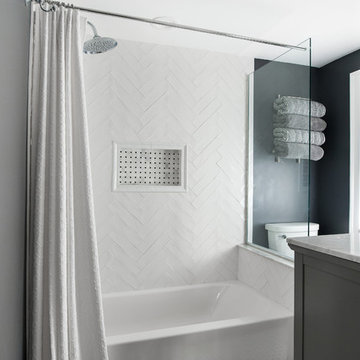
Inspiration for a mid-sized arts and crafts master bathroom in Detroit with furniture-like cabinets, grey cabinets, an alcove tub, a shower/bathtub combo, a two-piece toilet, white tile, subway tile, black walls, ceramic floors, an undermount sink, marble benchtops, white floor, a shower curtain and white benchtops.

Inspiration for a traditional bathroom in Montreal with flat-panel cabinets, dark wood cabinets, a freestanding tub, green tile, black walls, medium hardwood floors, a vessel sink, brown floor, white benchtops, a single vanity, a freestanding vanity and wallpaper.

In this master bath remodel, we reconfigured the entire space, the tub and vanity stayed in the same locations but we removed 2 small closets and created one large one. The shower is now where one closet was located. We really wanted this space to feel like you were walking into a spa and be able to enjoy the peace and quite in the darkness with candles! These clients were incredibly happy with the finished space!
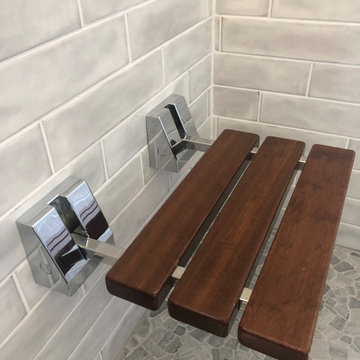
The master bath and guest bath were also remodeled in this project. This textured grey subway tile was used in both. The guest bath features a tub-shower combination with a glass side-panel to help give the room a bigger, more open feel than the wall that was originally there. The master shower features sliding glass doors and a fold down seat, as well as trendy black shiplap. All and all, both bathroom remodels added an element of luxury and relaxation to the home.
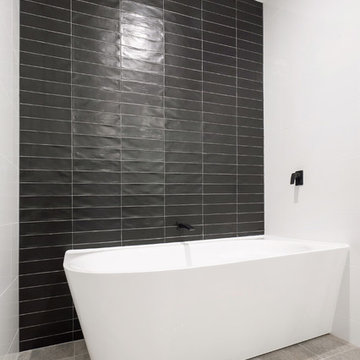
This contemporary style bathroom boasts a generous wet area style open bath and shower area. The black tiles add drama and focus, and assist in reducing the tunnel effect of the room's design. The white wall tiles help to widen the room, whilst the 'greige' of the floor tiles softens the look. The warm timber colour of the vanity. black tapware, and vessel basin add touches of luxury.

This moody bathroom features a black paneled wall with a minimal white oak shaker vanity. Its simplicity is offset with the patterned marble mosaic floors. We removed the bathtub and added a classic, white subway tile with a niche and glass door. The brass hardware adds contrast and rattan is incorporated for warmth.

This master bathroom is a great example of expert space planning. By moving the entry to the center, we had just enough room to have a double vanity on one side and a makeup vanity on the left. The bath tub is a lovely focal point in the large wet area. The dark floor and accent walls create drama, depth and a rich mood. We couldn't be more thrilled with the outcome.
Bathroom Design Ideas with Black Walls and White Benchtops
1