Bathroom Design Ideas with White Benchtops
Refine by:
Budget
Sort by:Popular Today
1 - 20 of 77 photos
Item 1 of 4
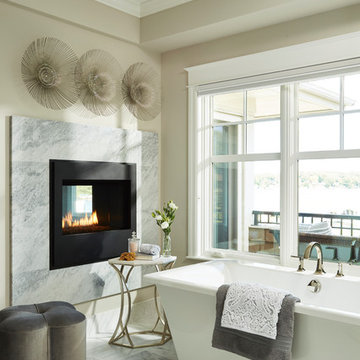
Hendel Homes
Alyssa Lee Photography
Expansive transitional master bathroom in Minneapolis with recessed-panel cabinets, white cabinets, a freestanding tub, a corner shower, a one-piece toilet, gray tile, marble, beige walls, marble floors, an undermount sink, quartzite benchtops, white floor, a hinged shower door and white benchtops.
Expansive transitional master bathroom in Minneapolis with recessed-panel cabinets, white cabinets, a freestanding tub, a corner shower, a one-piece toilet, gray tile, marble, beige walls, marble floors, an undermount sink, quartzite benchtops, white floor, a hinged shower door and white benchtops.
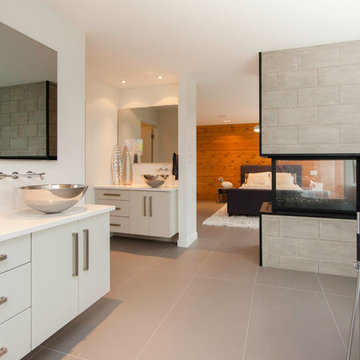
Custom built home by Artista Homes. Bathroom Vanity countertop material is Quartzforms in "Nuvoia"
Inspiration for a large contemporary master bathroom in Other with flat-panel cabinets, white cabinets, a freestanding tub, brown tile, white tile, porcelain tile, white walls, porcelain floors, a vessel sink, quartzite benchtops, grey floor and white benchtops.
Inspiration for a large contemporary master bathroom in Other with flat-panel cabinets, white cabinets, a freestanding tub, brown tile, white tile, porcelain tile, white walls, porcelain floors, a vessel sink, quartzite benchtops, grey floor and white benchtops.
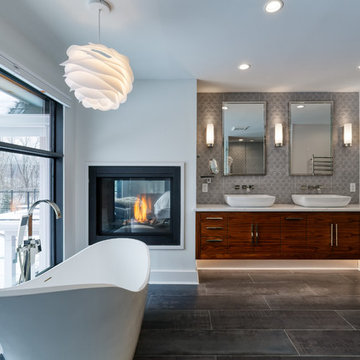
The stunning master bath was designed around the gorgeous river view. The custom walnut floating vanity was designed and crafted by Riverside Custom Cabinetry. The homeowner chose vessel sinks and wall mounted faucets. The double sided fireplace extends from the master bath to the master bedroom. The 66" Susanna Gloss Resin Slipper Tub is from Signature Hardware and the Modern Lever-Handle floor mount tub filler is from Restoration Hardware. The Powell sconces in chrome are from Restoration Hardware. The tile was source from The Tile Shop.
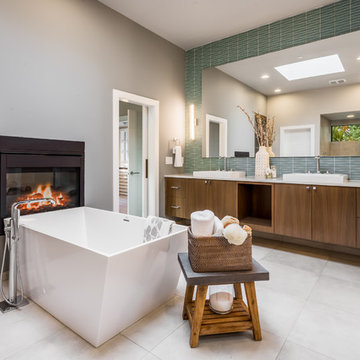
Inspiration for a contemporary master bathroom in Seattle with flat-panel cabinets, medium wood cabinets, a freestanding tub, green tile, grey walls, a vessel sink, grey floor and white benchtops.
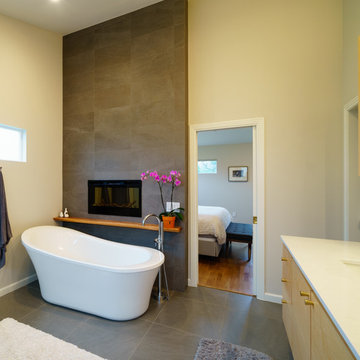
Matthew Manuel
Inspiration for a mid-sized modern master bathroom in Austin with flat-panel cabinets, light wood cabinets, a freestanding tub, a curbless shower, a two-piece toilet, white tile, stone slab, beige walls, porcelain floors, a trough sink, quartzite benchtops, grey floor, a hinged shower door and white benchtops.
Inspiration for a mid-sized modern master bathroom in Austin with flat-panel cabinets, light wood cabinets, a freestanding tub, a curbless shower, a two-piece toilet, white tile, stone slab, beige walls, porcelain floors, a trough sink, quartzite benchtops, grey floor, a hinged shower door and white benchtops.
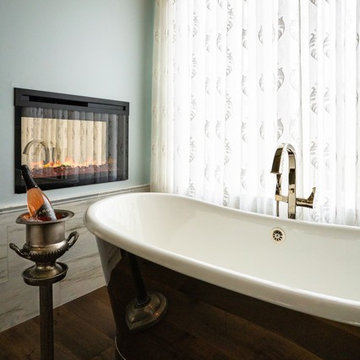
Tina Kuhlmann - Primrose Designs
Location: Rancho Santa Fe, CA, USA
Luxurious French inspired master bedroom nestled in Rancho Santa Fe with intricate details and a soft yet sophisticated palette. Photographed by John Lennon Photography https://www.primrosedi.com
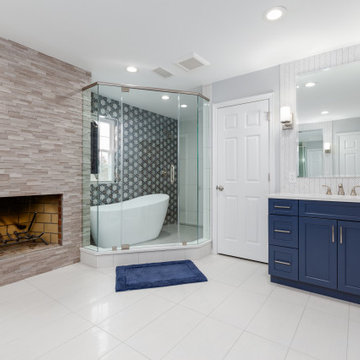
Photo of a transitional master wet room bathroom in DC Metro with shaker cabinets, blue cabinets, a freestanding tub, an undermount sink, a hinged shower door, white benchtops, a single vanity and a built-in vanity.
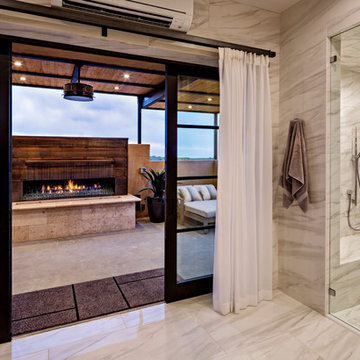
Thompson Photographic
This is an example of a contemporary master bathroom in Phoenix with flat-panel cabinets, medium wood cabinets, a freestanding tub, a curbless shower, gray tile, porcelain tile, porcelain floors, an undermount sink, engineered quartz benchtops, a hinged shower door and white benchtops.
This is an example of a contemporary master bathroom in Phoenix with flat-panel cabinets, medium wood cabinets, a freestanding tub, a curbless shower, gray tile, porcelain tile, porcelain floors, an undermount sink, engineered quartz benchtops, a hinged shower door and white benchtops.
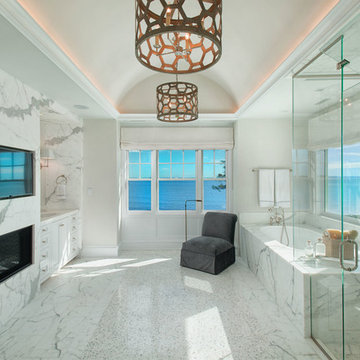
Photo of a large beach style master bathroom in New York with recessed-panel cabinets, white cabinets, an undermount tub, white tile, white walls, white floor, a hinged shower door, marble, mosaic tile floors, an undermount sink, marble benchtops and white benchtops.
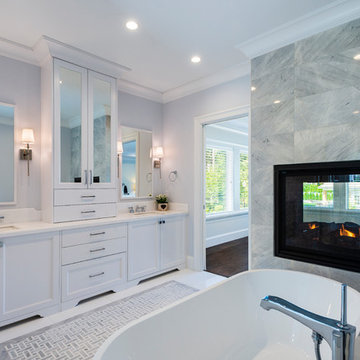
photography: Paul Grdina
Photo of a large country master bathroom in Vancouver with flat-panel cabinets, white cabinets, a freestanding tub, an alcove shower, grey walls, porcelain floors, an undermount sink, engineered quartz benchtops, white floor, a hinged shower door and white benchtops.
Photo of a large country master bathroom in Vancouver with flat-panel cabinets, white cabinets, a freestanding tub, an alcove shower, grey walls, porcelain floors, an undermount sink, engineered quartz benchtops, white floor, a hinged shower door and white benchtops.
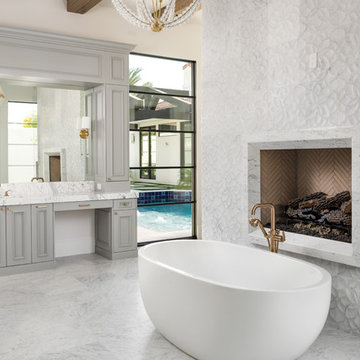
Photo of a transitional bathroom in Phoenix with recessed-panel cabinets, grey cabinets, a freestanding tub, beige walls, grey floor and white benchtops.
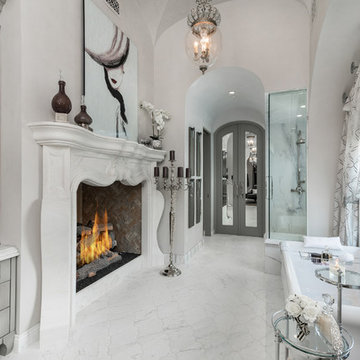
Master suite with a beautiful marble fireplace and matching marble floors, and a gorgeous freestanding bath tub next to the window.
Design ideas for an expansive transitional master bathroom in Phoenix with furniture-like cabinets, grey cabinets, a freestanding tub, an alcove shower, a one-piece toilet, white tile, marble, white walls, marble floors, a vessel sink, marble benchtops, white floor, a hinged shower door and white benchtops.
Design ideas for an expansive transitional master bathroom in Phoenix with furniture-like cabinets, grey cabinets, a freestanding tub, an alcove shower, a one-piece toilet, white tile, marble, white walls, marble floors, a vessel sink, marble benchtops, white floor, a hinged shower door and white benchtops.
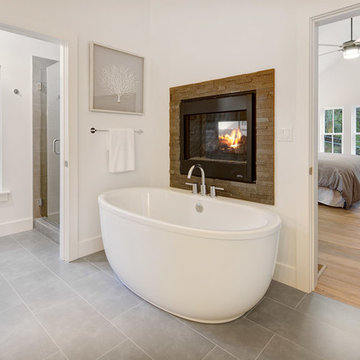
New Oakland Hills Home
©2018 Steven Corley Randel
This is an example of a large country master bathroom in Other with flat-panel cabinets, beige cabinets, a freestanding tub, an alcove shower, a two-piece toilet, white tile, porcelain tile, white walls, porcelain floors, an undermount sink, engineered quartz benchtops, beige floor, a hinged shower door and white benchtops.
This is an example of a large country master bathroom in Other with flat-panel cabinets, beige cabinets, a freestanding tub, an alcove shower, a two-piece toilet, white tile, porcelain tile, white walls, porcelain floors, an undermount sink, engineered quartz benchtops, beige floor, a hinged shower door and white benchtops.
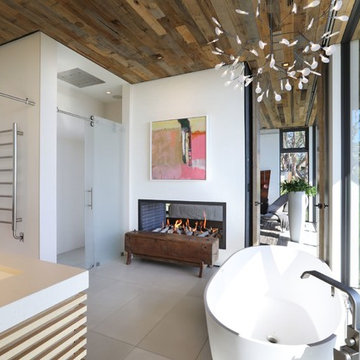
This is an example of a large contemporary master bathroom in Orange County with furniture-like cabinets, light wood cabinets, a freestanding tub, an open shower, a one-piece toilet, white walls, porcelain floors, solid surface benchtops, beige floor and white benchtops.
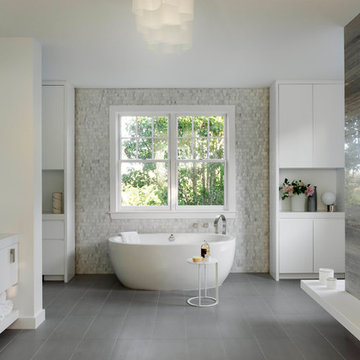
The Watermill House is a beautiful example of a classic Hamptons wood shingle style home. The design and renovation would maintain the character of the exterior while transforming the interiors to create an open and airy getaway for a busy and active family. The house comfortably sits within its one acre lot surrounded by tall hedges, old growth trees, and beautiful hydrangeas. The landscape influenced the design approach of the main floor interiors. Walls were removed and the kitchen was relocated to the front of the house to create an open plan for better flow and views to both the front and rear yards. The kitchen was designed to be both practical and beautiful. The u-shape design features modern appliances, white cabinetry and Corian countertops, and is anchored by a beautiful island with a knife-edge marble countertop. The island and the dining room table create a strong axis to the living room at the rear of the house. To further strengthen the connection to the outdoor decks and pool area of the rear yard, a full height sliding glass window system was installed. The clean lines and modern profiles of the window frames create unobstructed views and virtually remove the barrier between the interior and exterior spaces. The open plan allowed a new sitting area to be created between the dining room and stair. A screen, comprised of vertical fins, allows for a degree of openness, while creating enough separation to make the sitting area feel comfortable and nestled in its own area. The stair at the entry of the house was redesigned to match the new elegant and sophisticated spaces connected to it. New treads were installed to articulate and contrast the soft palette of finishes of the floors, walls, and ceilings. The new metal and glass handrail was intended to reduce visual noise and create subtle reflections of light.
Photo by Guillaume Gaudet
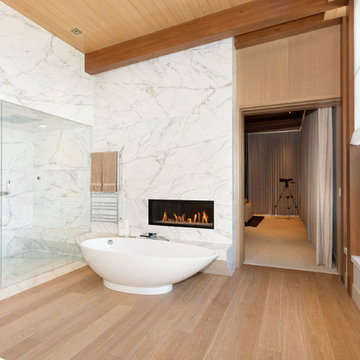
Kristen McGaughey
This is an example of a contemporary master bathroom in Vancouver with a freestanding tub, an alcove shower, white tile, cement tile, medium hardwood floors, brown floor, a hinged shower door and white benchtops.
This is an example of a contemporary master bathroom in Vancouver with a freestanding tub, an alcove shower, white tile, cement tile, medium hardwood floors, brown floor, a hinged shower door and white benchtops.
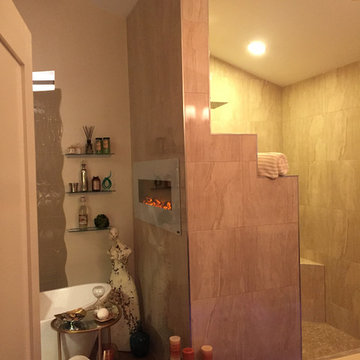
Design ideas for a small traditional master bathroom in Other with flat-panel cabinets, dark wood cabinets, a freestanding tub, a corner shower, beige tile, porcelain tile, beige walls, an undermount sink, engineered quartz benchtops, an open shower, white benchtops, porcelain floors and brown floor.
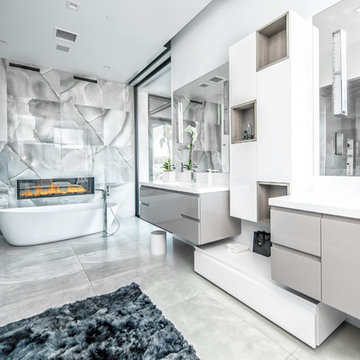
Photo of a contemporary master bathroom in Los Angeles with flat-panel cabinets, grey cabinets, a freestanding tub, gray tile, grey walls, an integrated sink, grey floor and white benchtops.
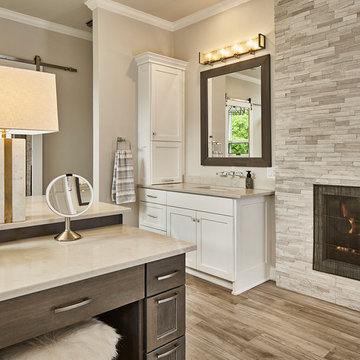
Vaughn Creative Media
Inspiration for a large transitional master bathroom in Dallas with raised-panel cabinets, medium wood cabinets, white tile, beige walls, light hardwood floors, quartzite benchtops, brown floor and white benchtops.
Inspiration for a large transitional master bathroom in Dallas with raised-panel cabinets, medium wood cabinets, white tile, beige walls, light hardwood floors, quartzite benchtops, brown floor and white benchtops.
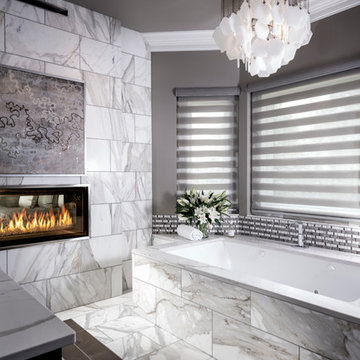
Design ideas for a large modern master bathroom in Other with recessed-panel cabinets, dark wood cabinets, an undermount tub, a corner shower, gray tile, marble, grey walls, marble floors, an undermount sink, quartzite benchtops, white floor, an open shower and white benchtops.
Bathroom Design Ideas with White Benchtops
1

