Bathroom Design Ideas with White Benchtops
Refine by:
Budget
Sort by:Popular Today
81 - 100 of 3,115 photos
Item 1 of 3
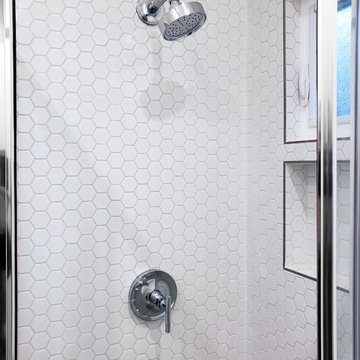
On a hillside property in Santa Monica hidden behind trees stands our brand new constructed from the grounds up guest unit. This unit is only 300sq. but the layout makes it feel as large as a small apartment.
Vaulted 12' ceilings and lots of natural light makes the space feel light and airy.
A small kitchenette gives you all you would need for cooking something for yourself, notice the baby blue color of the appliances contrasting against the clean white cabinets and counter top.
The wood flooring give warmth to the neutral white colored walls and ceilings.
A nice sized bathroom bosting a 3'x3' shower with a corner double door entrance with all the high quality finishes you would expect in a master bathroom.
The exterior of the unit was perfectly matched to the existing main house.
These ADU (accessory dwelling unit) also called guest units and the famous term "Mother in law unit" are becoming more and more popular in California and in LA in particular.
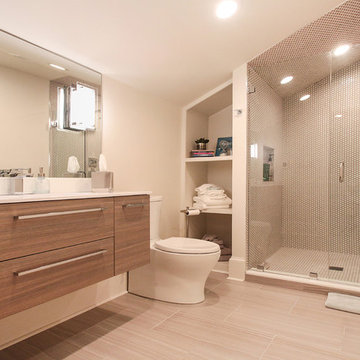
Design ideas for a small transitional kids bathroom in New Orleans with flat-panel cabinets, light wood cabinets, an alcove shower, a two-piece toilet, gray tile, pebble tile, white walls, porcelain floors, an undermount sink, engineered quartz benchtops, grey floor, a hinged shower door and white benchtops.

Subway Tiled Shower with Accent Tile
This is an example of a small kids bathroom in New York with shaker cabinets, white cabinets, an alcove shower, a two-piece toilet, an integrated sink, grey floor, a hinged shower door, white benchtops, a niche, a single vanity and a freestanding vanity.
This is an example of a small kids bathroom in New York with shaker cabinets, white cabinets, an alcove shower, a two-piece toilet, an integrated sink, grey floor, a hinged shower door, white benchtops, a niche, a single vanity and a freestanding vanity.

Design ideas for a small transitional bathroom in Detroit with shaker cabinets, brown cabinets, an alcove tub, an alcove shower, a one-piece toilet, white tile, porcelain tile, green walls, vinyl floors, an undermount sink, engineered quartz benchtops, brown floor, a shower curtain, white benchtops, a niche, a single vanity and a freestanding vanity.

Inspiration for a large modern master bathroom in Minneapolis with flat-panel cabinets, black cabinets, a freestanding tub, a corner shower, a two-piece toilet, beige tile, ceramic tile, grey walls, porcelain floors, a drop-in sink, tile benchtops, grey floor, a hinged shower door, white benchtops, a niche, a double vanity and a built-in vanity.

This couple had enough with their master bathroom, with leaky pipes, dysfunctional layout, small shower, outdated tiles.
They imagined themselves in an oasis master suite bathroom. They wanted it all, open layout, soaking tub, large shower, private toilet area, and immaculate exotic stones, including stunning fixtures and all.
Our staff came in to help. It all started on the drawing board, tearing all of it down, knocking down walls, and combining space from an adjacent closet.
The shower was relocated into the space from the closet. A new large double shower with lots of amenities. The new soaking tub was placed under a large window on the south side.
The commode was placed in the previous shower space behind a pocket door, creating a long wall for double vanities.
This bathroom was rejuvenated with a large slab of Persian onyx behind the tub, stunning copper tub, copper sinks, and gorgeous tiling work.
Shower area is finished with teak foldable double bench and two rubber bronze rain showers, and a large mural of chipped marble on feature wall.
The large floating vanity is complete with full framed mirror under hanging lights.
Frosted pocket door allows plenty of light inside. The soft baby blue wall completes this welcoming and dreamy master bathroom.
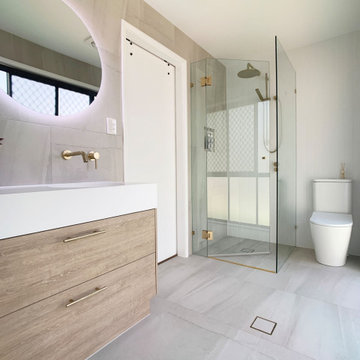
This is an example of a small modern 3/4 bathroom in Brisbane with shaker cabinets, medium wood cabinets, a corner shower, a two-piece toilet, gray tile, porcelain tile, white walls, porcelain floors, an integrated sink, solid surface benchtops, grey floor, a hinged shower door, white benchtops, a niche, a single vanity and a freestanding vanity.
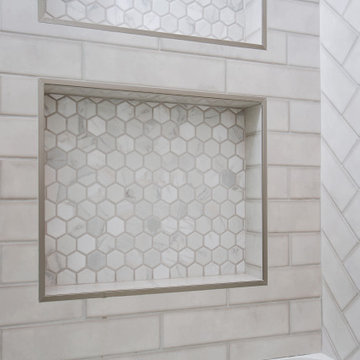
Design ideas for a small traditional 3/4 bathroom in Orange County with shaker cabinets, white cabinets, a drop-in tub, a shower/bathtub combo, a one-piece toilet, gray tile, subway tile, white walls, laminate floors, an undermount sink, engineered quartz benchtops, brown floor, a sliding shower screen, white benchtops, a single vanity and a built-in vanity.
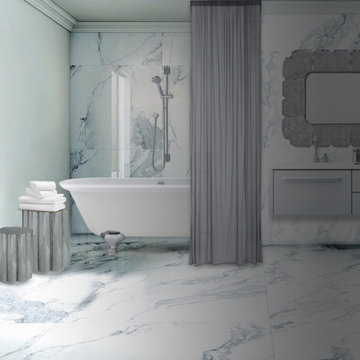
Vista dettaglio bagno con rivestimenti in marmo.
Photo of a mid-sized eclectic master bathroom in London with flat-panel cabinets, white cabinets, a claw-foot tub, a two-piece toilet, white tile, stone slab, grey walls, marble floors, a drop-in sink, engineered quartz benchtops, white floor and white benchtops.
Photo of a mid-sized eclectic master bathroom in London with flat-panel cabinets, white cabinets, a claw-foot tub, a two-piece toilet, white tile, stone slab, grey walls, marble floors, a drop-in sink, engineered quartz benchtops, white floor and white benchtops.
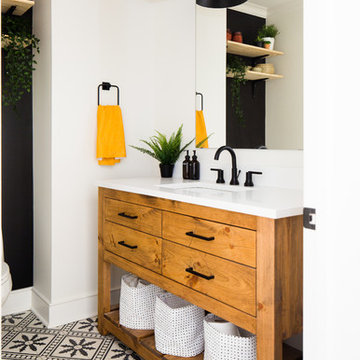
This powder bathroom features a cement tile floor, custom reclaimed wood vanity, white marble countertop, under-mount sink, matte black lighting and plumbing fixtures plus a black feature wall.
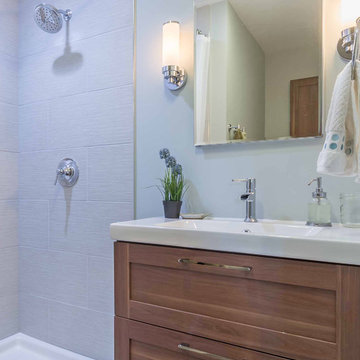
This small 3/4 bath was added in the space of a large entry way of this ranch house, with the bath door immediately off the master bedroom. At only 39sf, the 3'x8' space houses the toilet and sink on opposite walls, with a 3'x4' alcove shower adjacent to the sink. The key to making a small space feel large is avoiding clutter, and increasing the feeling of height - so a floating vanity cabinet was selected, with a built-in medicine cabinet above. A wall-mounted storage cabinet was added over the toilet, with hooks for towels. The shower curtain at the shower is changed with the whims and design style of the homeowner, and allows for easy cleaning with a simple toss in the washing machine.
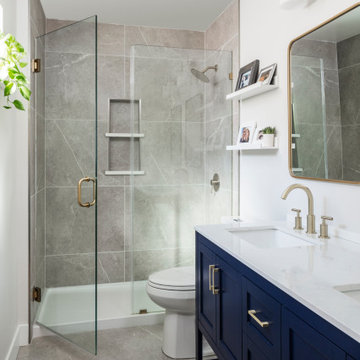
estled on the historic grounds of the original 1888 schoolhouse in Lafayette, Colorado, this early twentieth-century home underwent a transformative modern farmhouse renovation. Embracing sustainable design principles, it seamlessly blended contemporary design, comfort, and durability. The open floor plan enhances modern living, while energy-efficient upgrades reduce the carbon footprint and improve indoor air quality, fostering a resilient and eco-friendly home.
![[Paul] - Rénovation d'une salle de bain dans une maison des années 70](https://st.hzcdn.com/fimgs/1ae19d930502b396_9719-w360-h360-b0-p0--.jpg)
Grand plan vasque et faible profondeur pour faciliter la circulation dans une salle de bain étroite
Inspiration for a small contemporary master bathroom in Paris with beaded inset cabinets, dark wood cabinets, an alcove tub, a one-piece toilet, blue tile, ceramic tile, white walls, marble floors, a console sink, solid surface benchtops, blue floor, white benchtops, a single vanity and a floating vanity.
Inspiration for a small contemporary master bathroom in Paris with beaded inset cabinets, dark wood cabinets, an alcove tub, a one-piece toilet, blue tile, ceramic tile, white walls, marble floors, a console sink, solid surface benchtops, blue floor, white benchtops, a single vanity and a floating vanity.
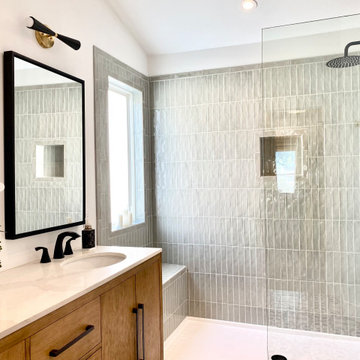
Photo of a mid-sized contemporary master bathroom in St Louis with flat-panel cabinets, light wood cabinets, white tile, engineered quartz benchtops, white benchtops, a double vanity, a freestanding vanity and vaulted.
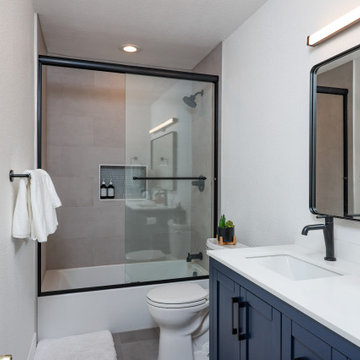
Featuring a shared kids bathrooms with modern lines.
With a color pallet of white, grey and navy.
Inspiration for a mid-sized modern kids bathroom in San Diego with shaker cabinets, blue cabinets, a drop-in tub, a two-piece toilet, gray tile, porcelain tile, white walls, porcelain floors, an undermount sink, engineered quartz benchtops, grey floor, white benchtops, a double vanity and a freestanding vanity.
Inspiration for a mid-sized modern kids bathroom in San Diego with shaker cabinets, blue cabinets, a drop-in tub, a two-piece toilet, gray tile, porcelain tile, white walls, porcelain floors, an undermount sink, engineered quartz benchtops, grey floor, white benchtops, a double vanity and a freestanding vanity.
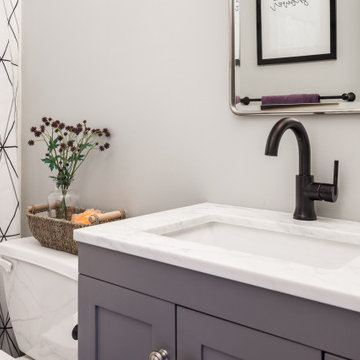
When I came to stage and photoshoot the space my clients let the photographer know there wasn't a room in the whole house PID didn't do something in. When I asked why they originally contacted me they reminded me it was for a cracked tile in their owner's suite bathroom. We all had a good laugh.
Tschida Construction tackled the construction end and helped remodel three bathrooms, stair railing update, kitchen update, laundry room remodel with Custom cabinets from Pro Design, and new paint and lights throughout.
Their house no longer feels straight out of 1995 and has them so proud of their new spaces.
That is such a good feeling as an Interior Designer and Remodeler to know you made a difference in how someone feels about the place they call home.
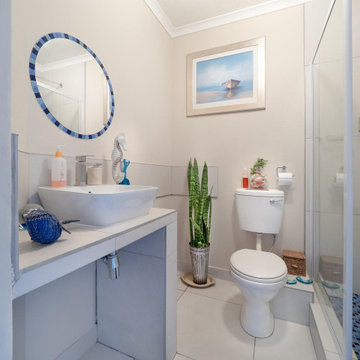
Quartz or porcelain countertop with porcelain floor tile. Clean and simple bathroom design with a nautical/coastal touch.
Photo of a small beach style master bathroom in Miami with white cabinets, a single vanity, a corner shower, a one-piece toilet, white tile, white walls, porcelain floors, engineered quartz benchtops, white floor, a sliding shower screen and white benchtops.
Photo of a small beach style master bathroom in Miami with white cabinets, a single vanity, a corner shower, a one-piece toilet, white tile, white walls, porcelain floors, engineered quartz benchtops, white floor, a sliding shower screen and white benchtops.
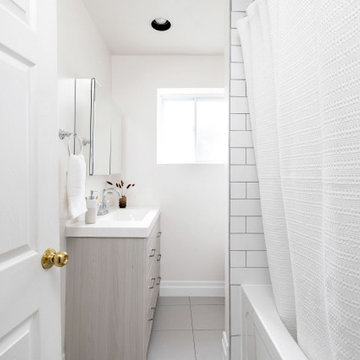
Inspiration for a small contemporary bathroom in Toronto with flat-panel cabinets, grey cabinets, an alcove tub, white tile, porcelain tile, white walls, terra-cotta floors, an integrated sink, grey floor, white benchtops, a single vanity and a built-in vanity.
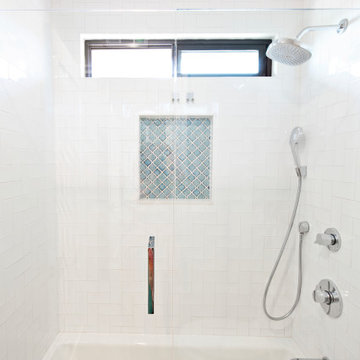
A to the ceiling tiled backsplash sets the stage for this guest bathroom. In a blend of blues, this arabesque damask tile gives the space a bit of pizazz. The bamboo vanity and grey concrete tile floors add contrast.
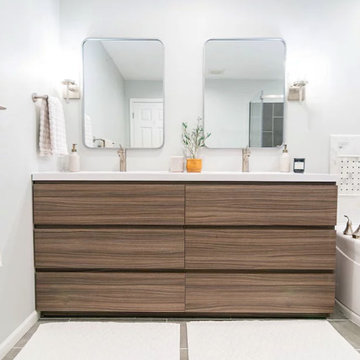
Libby's first solo project that she worked hand in hand with Tschida Construction on. Water damage and (horrible) layout led to a complete redesign. They saved the budget by leaving the bathtub and made sure it now only made sense in the layout, but in the aesthetics too.
Bathroom Design Ideas with White Benchtops
5