Bathroom Design Ideas with White Cabinets and a Niche
Refine by:
Budget
Sort by:Popular Today
61 - 80 of 9,066 photos
Item 1 of 3
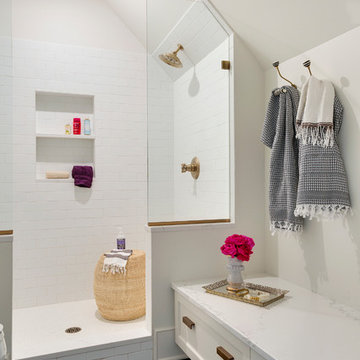
Interior Design: Lucy Interior Design
Builder: Claremont Design + Build
Photography: SPACECRAFTING
Design ideas for a transitional bathroom in Minneapolis with shaker cabinets, white cabinets, an open shower, white tile, subway tile, white walls, an open shower and a niche.
Design ideas for a transitional bathroom in Minneapolis with shaker cabinets, white cabinets, an open shower, white tile, subway tile, white walls, an open shower and a niche.
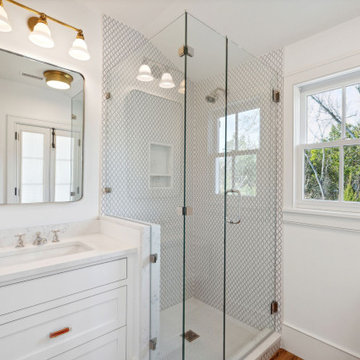
Guest bathroom featuring original heart pine floors, custom inset vanity, penny round tile shower floor, patterned ceramic tile walls, quartz countertops and mixed metal fixtures.
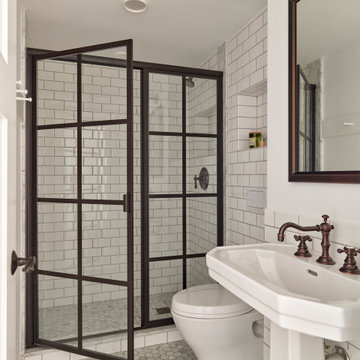
Bathroom, Photo: Jeffrey Totaro
Inspiration for a mid-sized industrial bathroom in Philadelphia with white cabinets, a wall-mount toilet, white tile, subway tile, white walls, marble floors, a pedestal sink, white floor, a hinged shower door, a niche, a single vanity, a freestanding vanity and decorative wall panelling.
Inspiration for a mid-sized industrial bathroom in Philadelphia with white cabinets, a wall-mount toilet, white tile, subway tile, white walls, marble floors, a pedestal sink, white floor, a hinged shower door, a niche, a single vanity, a freestanding vanity and decorative wall panelling.
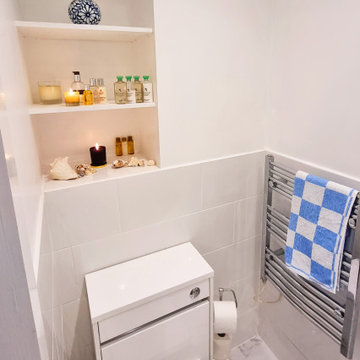
With a compact ensuite, every bit os space counts. We were able to re-use and remodel an existing niche in the wall to create these lovely display shelves.
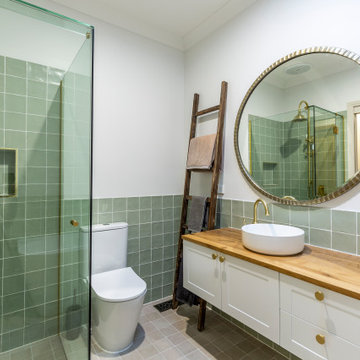
Bathroom renovation with chrome fitting
Small traditional bathroom in Melbourne with shaker cabinets, white cabinets, a freestanding tub, green tile, subway tile, white walls, porcelain floors, wood benchtops, beige floor, a hinged shower door, brown benchtops, a niche, a double vanity and a floating vanity.
Small traditional bathroom in Melbourne with shaker cabinets, white cabinets, a freestanding tub, green tile, subway tile, white walls, porcelain floors, wood benchtops, beige floor, a hinged shower door, brown benchtops, a niche, a double vanity and a floating vanity.
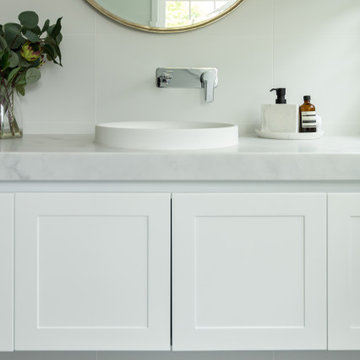
Mid-sized traditional master bathroom in Sydney with shaker cabinets, white cabinets, an open shower, white tile, a drop-in sink, an open shower, a niche, a single vanity and a floating vanity.

Оригинальности и графичности придают черные металлические профили-раскладки в плитке и в стенах.
Долго думали, как разделить по назначению две ванные. И решили вместо традиционного деления на хозяйскую ванную и гостевой санузел разделить так: ванная мальчиков - для папы и сына, - и ванную девочек - для мамы и дочки.
Вашему вниманию - ванная Девочек.
За раковиной сделали белые шевроны. К цвету керамогранита, выбранного для облицовки стен за ванной, подобрали цвет окраски остальных стен, а выше 240 см - окрасили в приятно-серый цвет.
Яркий потолочный свет можно отключить, оставив лишь интимную подсветку в потолке над ванной.
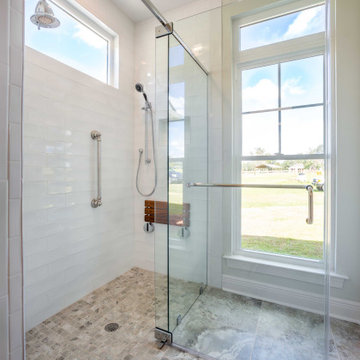
Custom master bathroom with granite countertops and a walk in closet.
Design ideas for a mid-sized traditional master bathroom with recessed-panel cabinets, white cabinets, a curbless shower, a one-piece toilet, white tile, porcelain tile, beige walls, ceramic floors, an integrated sink, granite benchtops, beige floor, a hinged shower door, multi-coloured benchtops, a niche, a double vanity and a built-in vanity.
Design ideas for a mid-sized traditional master bathroom with recessed-panel cabinets, white cabinets, a curbless shower, a one-piece toilet, white tile, porcelain tile, beige walls, ceramic floors, an integrated sink, granite benchtops, beige floor, a hinged shower door, multi-coloured benchtops, a niche, a double vanity and a built-in vanity.
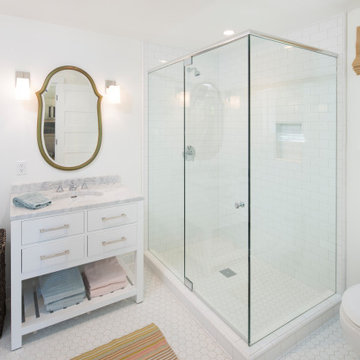
Design ideas for a beach style wet room bathroom in Santa Barbara with white cabinets, white tile, subway tile, white walls, porcelain floors, marble benchtops, white floor, a hinged shower door, white benchtops, a single vanity, flat-panel cabinets, a one-piece toilet, an undermount sink, a niche and a built-in vanity.
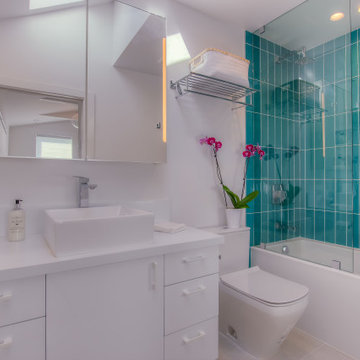
Inspiration for a contemporary 3/4 bathroom in Los Angeles with flat-panel cabinets, white cabinets, an alcove tub, an open shower, blue tile, white walls, a vessel sink, grey floor, an open shower, white benchtops, a niche and a single vanity.
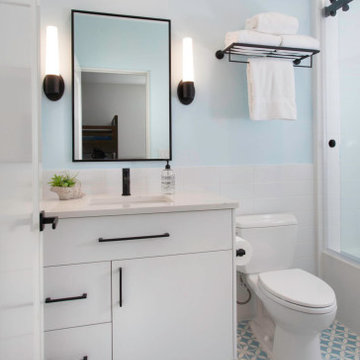
This is an example of a small beach style kids bathroom in San Diego with flat-panel cabinets, white cabinets, an alcove tub, a shower/bathtub combo, a two-piece toilet, white tile, ceramic tile, blue walls, cement tiles, an undermount sink, engineered quartz benchtops, blue floor, a sliding shower screen, white benchtops, a niche, a single vanity and a built-in vanity.
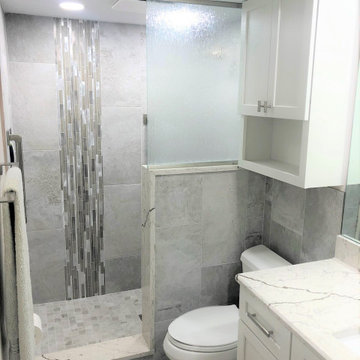
Modern compact master bath remodel in crisp grays and bright whites. Vertical tile band in Glazzio "Dusky Scenery" is twelve inches wide. The knee wall is completed with a half, EZ care rain panel glass. Brushed nickel Top Knobs in tk854 and tk852 are on the vanity. White Shaker Cabinetry with Quartz counter tops paired with Delta"Vero" towel and grab bars.
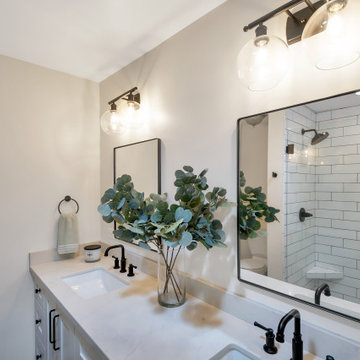
Design ideas for a mid-sized transitional master bathroom in Phoenix with shaker cabinets, white cabinets, a freestanding tub, a curbless shower, white tile, subway tile, porcelain floors, an undermount sink, engineered quartz benchtops, black floor, a hinged shower door, white benchtops, a niche, a double vanity and a built-in vanity.
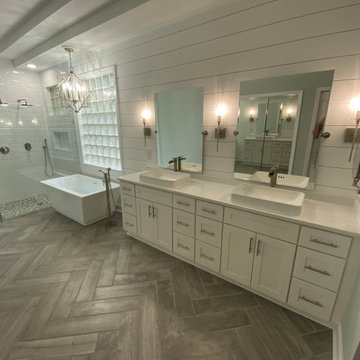
Large modern master bathroom in Jacksonville with shaker cabinets, white cabinets, a freestanding tub, a double shower, a one-piece toilet, white tile, subway tile, grey walls, wood-look tile, a vessel sink, granite benchtops, grey floor, a hinged shower door, white benchtops, a niche, a double vanity, a freestanding vanity, recessed and planked wall panelling.
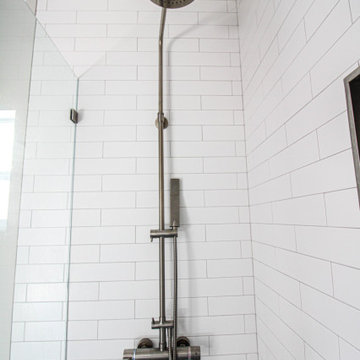
Complete ADU Build; Framing, drywall, insulation, carpentry and all required electrical and plumbing needs per the ADU build. Installation of all tile; Kitchen flooring and backsplash. Installation of hardwood flooring and base molding. Installation of all Kitchen cabinets as well as a fresh paint to finish.
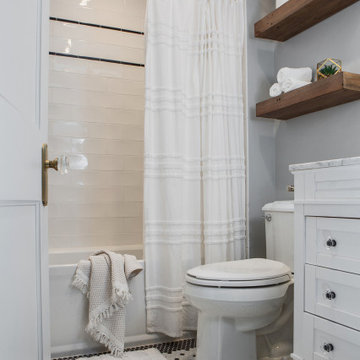
Our client’s charming cottage was no longer meeting the needs of their family. We needed to give them more space but not lose the quaint characteristics that make this little historic home so unique. So we didn’t go up, and we didn’t go wide, instead we took this master suite addition straight out into the backyard and maintained 100% of the original historic façade.
Master Suite
This master suite is truly a private retreat. We were able to create a variety of zones in this suite to allow room for a good night’s sleep, reading by a roaring fire, or catching up on correspondence. The fireplace became the real focal point in this suite. Wrapped in herringbone whitewashed wood planks and accented with a dark stone hearth and wood mantle, we can’t take our eyes off this beauty. With its own private deck and access to the backyard, there is really no reason to ever leave this little sanctuary.
Master Bathroom
The master bathroom meets all the homeowner’s modern needs but has plenty of cozy accents that make it feel right at home in the rest of the space. A natural wood vanity with a mixture of brass and bronze metals gives us the right amount of warmth, and contrasts beautifully with the off-white floor tile and its vintage hex shape. Now the shower is where we had a little fun, we introduced the soft matte blue/green tile with satin brass accents, and solid quartz floor (do you see those veins?!). And the commode room is where we had a lot fun, the leopard print wallpaper gives us all lux vibes (rawr!) and pairs just perfectly with the hex floor tile and vintage door hardware.
Hall Bathroom
We wanted the hall bathroom to drip with vintage charm as well but opted to play with a simpler color palette in this space. We utilized black and white tile with fun patterns (like the little boarder on the floor) and kept this room feeling crisp and bright.
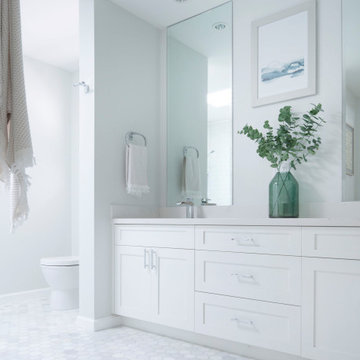
Masterbath
Inspiration for a large transitional master bathroom in Hawaii with shaker cabinets, white cabinets, an open shower, a two-piece toilet, white tile, ceramic tile, white walls, marble floors, an undermount sink, engineered quartz benchtops, grey floor, white benchtops, a niche, a double vanity and a built-in vanity.
Inspiration for a large transitional master bathroom in Hawaii with shaker cabinets, white cabinets, an open shower, a two-piece toilet, white tile, ceramic tile, white walls, marble floors, an undermount sink, engineered quartz benchtops, grey floor, white benchtops, a niche, a double vanity and a built-in vanity.
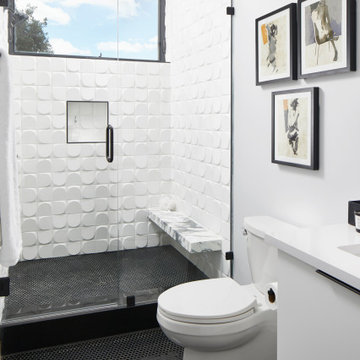
Design ideas for a contemporary 3/4 bathroom in Austin with flat-panel cabinets, white cabinets, an alcove shower, a two-piece toilet, white tile, white walls, mosaic tile floors, black floor, a hinged shower door, white benchtops, a niche and a shower seat.
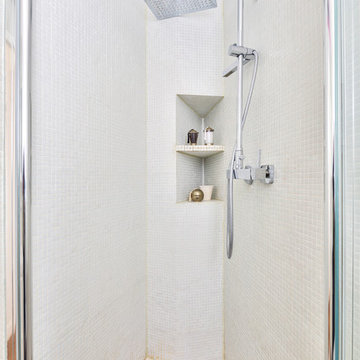
La mini salle d'eau qui fut un vrai challenge !
Maintenant devenue tout à fait agréable ! Wc suspendus, petit meuble vasque, et une belle douche d'angle (angle dont nous avons tiré parti en y récupérant des niches de rangements pour les produits de douche), le tout sur ces magnifiques carreaux de ciments aux teintes roses et violettes, elles aussi très originales et peu communes !
https://www.nevainteriordesign.com
http://www.cotemaison.fr/loft-appartement/diaporama/appartement-paris-9-avant-apres-d-un-33-m2-pour-un-couple_30796.html
https://www.houzz.fr/ideabooks/114511574/list/visite-privee-exotic-attitude-pour-un-33-m%C2%B2-parisien
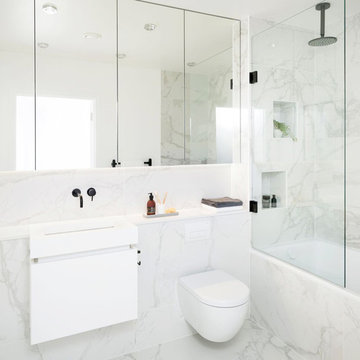
This light filled bathroom uses porcelain tiles across the walls and floor, a composite stone worktop and a white a custom-made vanity unit helps to achieve a contemporary classic look. Black fittings provide a great contrast to this bright space and mirrored wall cabinets provides concealed storage, visually expanding the size of the space. (Photography: David Giles)
Bathroom Design Ideas with White Cabinets and a Niche
4

