Bathroom Design Ideas with White Cabinets and a One-piece Toilet
Refine by:
Budget
Sort by:Popular Today
1 - 20 of 48,638 photos
Item 1 of 3

Photo of a small modern powder room in Melbourne with flat-panel cabinets, white cabinets, a one-piece toilet, white walls, a wall-mount sink and a floating vanity.

Coastal master open style ensuite
This is an example of a large contemporary master bathroom in Gold Coast - Tweed with flat-panel cabinets, white cabinets, a freestanding tub, a double shower, a one-piece toilet, white tile, porcelain tile, white walls, wood-look tile, a drop-in sink, engineered quartz benchtops, multi-coloured floor, an open shower, white benchtops, an enclosed toilet, a double vanity and a floating vanity.
This is an example of a large contemporary master bathroom in Gold Coast - Tweed with flat-panel cabinets, white cabinets, a freestanding tub, a double shower, a one-piece toilet, white tile, porcelain tile, white walls, wood-look tile, a drop-in sink, engineered quartz benchtops, multi-coloured floor, an open shower, white benchtops, an enclosed toilet, a double vanity and a floating vanity.

This is an example of a mid-sized transitional bathroom in Melbourne with white cabinets, a freestanding tub, an open shower, a one-piece toilet, black and white tile, ceramic tile, white walls, porcelain floors, an integrated sink, solid surface benchtops, black floor, an open shower, white benchtops, a niche, a single vanity, a floating vanity, wallpaper and shaker cabinets.

Our Armadale residence was a converted warehouse style home for a young adventurous family with a love of colour, travel, fashion and fun. With a brief of “artsy”, “cosmopolitan” and “colourful”, we created a bright modern home as the backdrop for our Client’s unique style and personality to shine. Incorporating kitchen, family bathroom, kids bathroom, master ensuite, powder-room, study, and other details throughout the home such as flooring and paint colours.
With furniture, wall-paper and styling by Simone Haag.
Construction: Hebden Kitchens and Bathrooms
Cabinetry: Precision Cabinets
Furniture / Styling: Simone Haag
Photography: Dylan James Photography
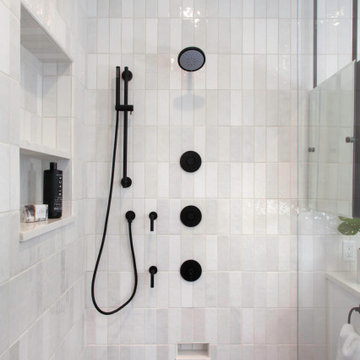
Sleek black and white palette with unexpected blue hexagon floor. Bedrosians Cloe wall tile provides a stunning backdrop of interesting variations in hue and tone, complimented by Cal Faucets Tamalpais plumbing fixtures and Hubbardton Forge Vela light fixtures.

Large beach style master bathroom in Other with shaker cabinets, white cabinets, a freestanding tub, a corner shower, a one-piece toilet, white tile, subway tile, white walls, porcelain floors, an undermount sink, engineered quartz benchtops, a hinged shower door, white benchtops, a double vanity, a freestanding vanity and white floor.

This is an example of a mid-sized transitional master bathroom in Chicago with recessed-panel cabinets, white cabinets, a freestanding tub, a corner shower, a one-piece toilet, gray tile, marble, grey walls, marble floors, an undermount sink, marble benchtops, grey floor, a hinged shower door, grey benchtops, a niche, a double vanity, a built-in vanity and decorative wall panelling.
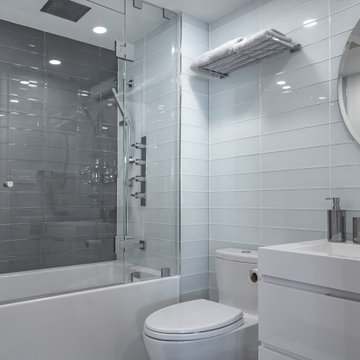
This is an example of a small contemporary kids bathroom in Toronto with flat-panel cabinets, white cabinets, an alcove tub, an alcove shower, a one-piece toilet, white tile, glass tile, white walls, ceramic floors, a drop-in sink, engineered quartz benchtops, grey floor, a hinged shower door, white benchtops, an enclosed toilet, a single vanity and a floating vanity.
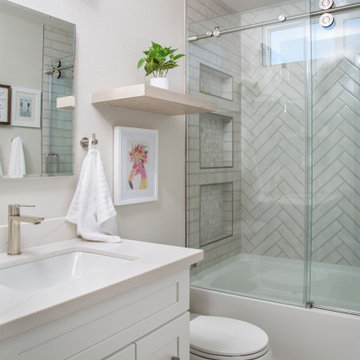
Design ideas for a small traditional 3/4 bathroom in Orange County with shaker cabinets, white cabinets, a drop-in tub, a shower/bathtub combo, a one-piece toilet, gray tile, subway tile, white walls, laminate floors, an undermount sink, engineered quartz benchtops, brown floor, a sliding shower screen, white benchtops, a single vanity and a built-in vanity.
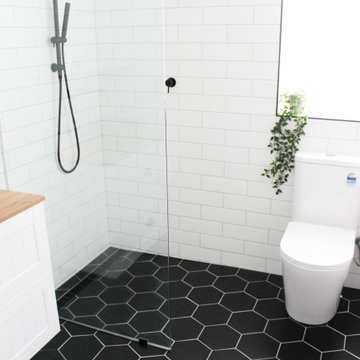
Hexagon Bathroom, Small Bathrooms Perth, Small Bathroom Renovations Perth, Bathroom Renovations Perth WA, Open Shower, Small Ensuite Ideas, Toilet In Shower, Shower and Toilet Area, Small Bathroom Ideas, Subway and Hexagon Tiles, Wood Vanity Benchtop, Rimless Toilet, Black Vanity Basin
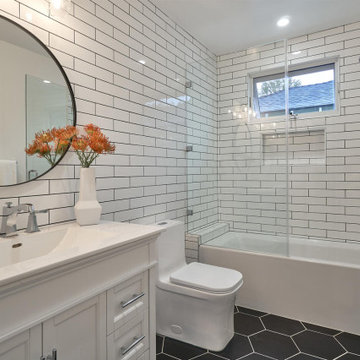
Black and White bathroom as part of a West LA Spec Home project.
This is an example of a mid-sized modern bathroom in Los Angeles with shaker cabinets, white cabinets, an undermount tub, a shower/bathtub combo, a one-piece toilet, multi-coloured tile, ceramic tile, porcelain floors, solid surface benchtops, black floor, white benchtops and a single vanity.
This is an example of a mid-sized modern bathroom in Los Angeles with shaker cabinets, white cabinets, an undermount tub, a shower/bathtub combo, a one-piece toilet, multi-coloured tile, ceramic tile, porcelain floors, solid surface benchtops, black floor, white benchtops and a single vanity.
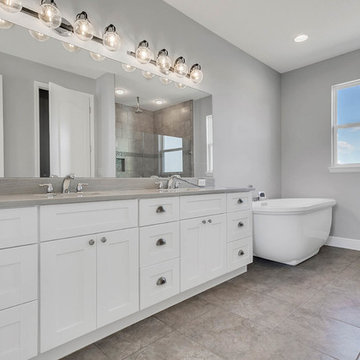
Grey and white master bathroom with freestanding soaker tub and quartzite countertops
Photo of a large country master bathroom in Orlando with shaker cabinets, white cabinets, a freestanding tub, an open shower, a one-piece toilet, gray tile, mirror tile, grey walls, porcelain floors, an undermount sink, engineered quartz benchtops, grey floor, an open shower and grey benchtops.
Photo of a large country master bathroom in Orlando with shaker cabinets, white cabinets, a freestanding tub, an open shower, a one-piece toilet, gray tile, mirror tile, grey walls, porcelain floors, an undermount sink, engineered quartz benchtops, grey floor, an open shower and grey benchtops.
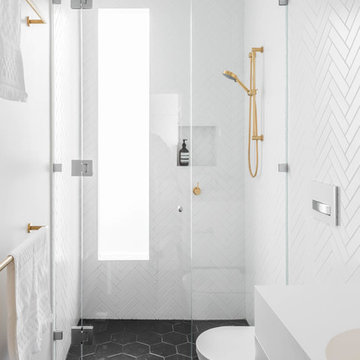
mayphotography
Contemporary 3/4 bathroom in Melbourne with flat-panel cabinets, white cabinets, an alcove shower, a one-piece toilet, white tile, white walls, an integrated sink, black floor, a hinged shower door and white benchtops.
Contemporary 3/4 bathroom in Melbourne with flat-panel cabinets, white cabinets, an alcove shower, a one-piece toilet, white tile, white walls, an integrated sink, black floor, a hinged shower door and white benchtops.
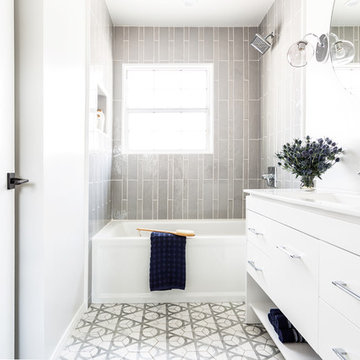
We wanted to have a little fun with this kids bathroom. The pattern geometric tile was fun and playful and adds a little flair. In keeping with the geometric theme we added the round mirror and sconces and the square shower head to compliment the floor. A simple vanity highlights the floor and shower pattern tile.
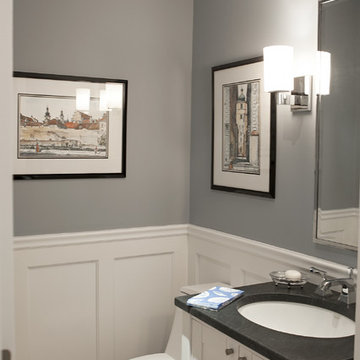
Photo: Denison Lourenco
Design ideas for a traditional powder room in New York with an undermount sink, shaker cabinets, white cabinets, soapstone benchtops, a one-piece toilet and grey benchtops.
Design ideas for a traditional powder room in New York with an undermount sink, shaker cabinets, white cabinets, soapstone benchtops, a one-piece toilet and grey benchtops.
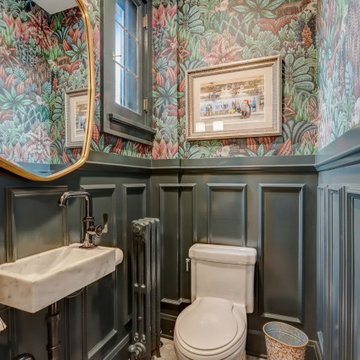
Photo of a small transitional powder room in Milwaukee with open cabinets, white cabinets, a one-piece toilet, mosaic tile floors, a wall-mount sink, marble benchtops, beige floor, multi-coloured benchtops, a floating vanity and decorative wall panelling.

This tired 1990's home was not working for this young family. They wanted an elegant, classic look packed full of function!
Mid-sized transitional master bathroom in Dallas with recessed-panel cabinets, white cabinets, a freestanding tub, a corner shower, a one-piece toilet, beige tile, stone slab, beige walls, porcelain floors, an undermount sink, quartzite benchtops, beige floor, a hinged shower door, beige benchtops, an enclosed toilet, a double vanity and a built-in vanity.
Mid-sized transitional master bathroom in Dallas with recessed-panel cabinets, white cabinets, a freestanding tub, a corner shower, a one-piece toilet, beige tile, stone slab, beige walls, porcelain floors, an undermount sink, quartzite benchtops, beige floor, a hinged shower door, beige benchtops, an enclosed toilet, a double vanity and a built-in vanity.

Primary suite remodel; aging in place with curbless shower entry, heated floors, double vanity, electric in the medicine cabinet for toothbrush and shaver. Electric in vanity drawer for hairdryer. Under cabinet lighting on a sensor. Attached primary closet.

In the heart of Sorena's well-appointed home, the transformation of a powder room into a delightful blend of style and luxury has taken place. This fresh and inviting space combines modern tastes with classic art deco influences, creating an environment that's both comforting and elegant. High-end white porcelain fixtures, coordinated with appealing brass metals, offer a feeling of welcoming sophistication. The walls, dressed in tones of floral green, black, and tan, work perfectly with the bold green zigzag tile pattern. The contrasting black and white floral penny tile floor adds a lively touch to the room. And the ceiling, finished in glossy dark green paint, ties everything together, emphasizing the recurring green theme. Sorena now has a place that's not just a bathroom, but a refreshing retreat to enjoy and relax in.
Step into Sorena's powder room, and you'll find yourself in an artfully designed space where every element has been thoughtfully chosen. Brass accents create a unifying theme, while the quality porcelain sink and fixtures invite admiration and use. A well-placed mirror framed in brass extends the room visually, reflecting the rich patterns that make this space unique. Soft light from a frosted window accentuates the polished surfaces and highlights the harmonious blend of green shades throughout the room. More than just a functional space, Sorena's powder room offers a personal touch of luxury and style, turning everyday routines into something a little more special. It's a testament to what can be achieved when classic design meets contemporary flair, and it's a space where every visit feels like a treat.
The transformation of Sorena's home doesn't end with the powder room. If you've enjoyed taking a look at this space, you might also be interested in the kitchen renovation that's part of the same project. Designed with care and practicality, the kitchen showcases some great ideas that could be just what you're looking for.

Photo of a large transitional powder room in Philadelphia with open cabinets, white cabinets, a one-piece toilet, green tile, porcelain tile, green walls, mosaic tile floors, a console sink, white floor, white benchtops, a freestanding vanity, wallpaper and wallpaper.
Bathroom Design Ideas with White Cabinets and a One-piece Toilet
1

