Bathroom Design Ideas with White Cabinets and a Trough Sink
Refine by:
Budget
Sort by:Popular Today
1 - 20 of 2,307 photos
Item 1 of 3

Transitional master bathroom in Sydney with white cabinets, a freestanding tub, an alcove shower, a two-piece toilet, white tile, marble, white walls, medium hardwood floors, a trough sink, marble benchtops, brown floor, a hinged shower door, white benchtops, an enclosed toilet, a double vanity and a floating vanity.
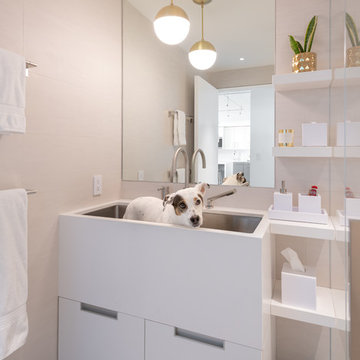
Inspiration for a contemporary 3/4 bathroom in San Francisco with white cabinets, beige tile, beige walls, a trough sink, grey floor and white benchtops.

Our client desired to turn her primary suite into a perfect oasis. This space bathroom retreat is small but is layered in details. The starting point for the bathroom was her love for the colored MTI tub. The bath is far from ordinary in this exquisite home; it is a spa sanctuary. An especially stunning feature is the design of the tile throughout this wet room bathtub/shower combo.
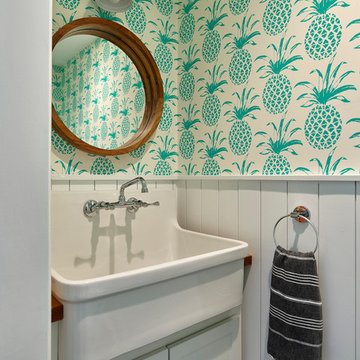
Photo copyright Jeffrey Totaro, 2018
Design ideas for a small country powder room in Philadelphia with shaker cabinets, white cabinets, wood benchtops, white walls and a trough sink.
Design ideas for a small country powder room in Philadelphia with shaker cabinets, white cabinets, wood benchtops, white walls and a trough sink.
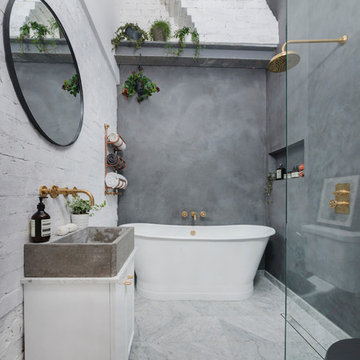
Our recent project in De Beauvoir, Hackney's bathroom.
Solid cast concrete sink, marble floors and polished concrete walls.
Photo: Ben Waterhouse
This is an example of a mid-sized industrial bathroom in London with a freestanding tub, an open shower, white walls, marble floors, white cabinets, a one-piece toilet, a trough sink, marble benchtops, multi-coloured floor and an open shower.
This is an example of a mid-sized industrial bathroom in London with a freestanding tub, an open shower, white walls, marble floors, white cabinets, a one-piece toilet, a trough sink, marble benchtops, multi-coloured floor and an open shower.
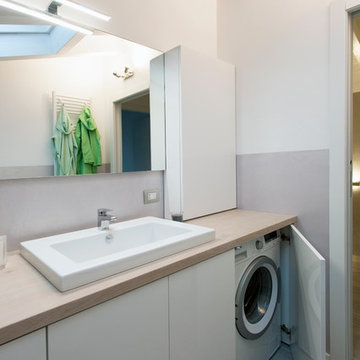
Alessia Montanari fotografa
Photo of a mid-sized modern bathroom in Milan with flat-panel cabinets, white cabinets, wood benchtops, grey walls, porcelain floors, a trough sink, beige benchtops and a laundry.
Photo of a mid-sized modern bathroom in Milan with flat-panel cabinets, white cabinets, wood benchtops, grey walls, porcelain floors, a trough sink, beige benchtops and a laundry.
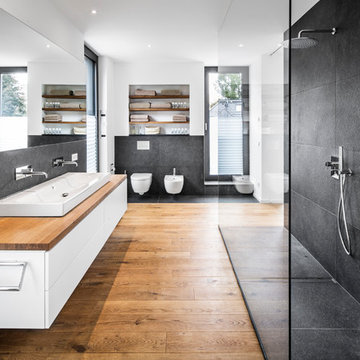
Large contemporary bathroom in Cologne with flat-panel cabinets, white cabinets, an open shower, a bidet, black tile, white walls, medium hardwood floors, a trough sink, wood benchtops, an open shower and brown benchtops.
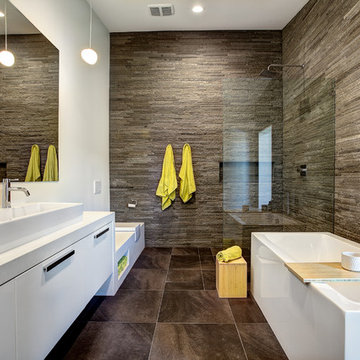
Photos by Kaity
This is an example of a large contemporary master bathroom in Grand Rapids with a trough sink, flat-panel cabinets, white cabinets, a freestanding tub, stone tile, white walls, a curbless shower, a wall-mount toilet and gray tile.
This is an example of a large contemporary master bathroom in Grand Rapids with a trough sink, flat-panel cabinets, white cabinets, a freestanding tub, stone tile, white walls, a curbless shower, a wall-mount toilet and gray tile.
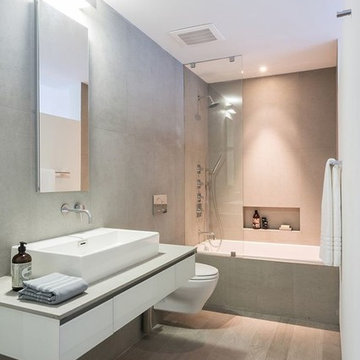
Photography © Claudia Uribe-Touri
Inspiration for a mid-sized modern 3/4 bathroom in Miami with a trough sink, white cabinets, solid surface benchtops, a drop-in tub, a shower/bathtub combo, a wall-mount toilet, beige tile, ceramic tile, white walls, light hardwood floors, flat-panel cabinets and an open shower.
Inspiration for a mid-sized modern 3/4 bathroom in Miami with a trough sink, white cabinets, solid surface benchtops, a drop-in tub, a shower/bathtub combo, a wall-mount toilet, beige tile, ceramic tile, white walls, light hardwood floors, flat-panel cabinets and an open shower.
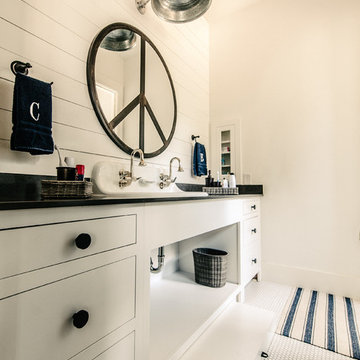
Trent Photography, Austin, Tx.
Design ideas for a beach style bathroom in Austin with a trough sink, flat-panel cabinets, white cabinets and black benchtops.
Design ideas for a beach style bathroom in Austin with a trough sink, flat-panel cabinets, white cabinets and black benchtops.

The ensuite shower room features herringbone zellige tiles with a bold zigzag floor tile. The walls are finished in sage green which is complemented by the pink concrete basin.

Design/Build: Marvelous Home Makeovers
Photo: © Mike Healey Photography
Inspiration for a mid-sized contemporary 3/4 bathroom in Dallas with flat-panel cabinets, white cabinets, a two-piece toilet, marble, black walls, a trough sink, marble benchtops, white floor, an open shower, black benchtops, a single vanity, a floating vanity, ceramic floors, a curbless shower and black and white tile.
Inspiration for a mid-sized contemporary 3/4 bathroom in Dallas with flat-panel cabinets, white cabinets, a two-piece toilet, marble, black walls, a trough sink, marble benchtops, white floor, an open shower, black benchtops, a single vanity, a floating vanity, ceramic floors, a curbless shower and black and white tile.
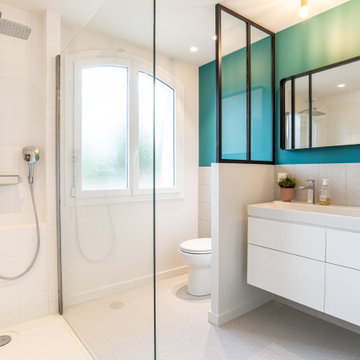
Contemporary bathroom in Toulouse with flat-panel cabinets, white cabinets, a corner shower, gray tile, green walls, a trough sink and grey floor.
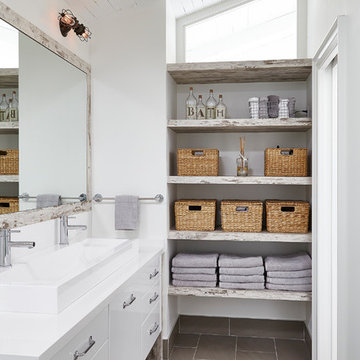
BiglarKinyan Design - Toronto
Inspiration for a mid-sized transitional 3/4 bathroom in Toronto with flat-panel cabinets, a two-piece toilet, white walls, porcelain floors, a trough sink, white cabinets, beige tile, solid surface benchtops and white benchtops.
Inspiration for a mid-sized transitional 3/4 bathroom in Toronto with flat-panel cabinets, a two-piece toilet, white walls, porcelain floors, a trough sink, white cabinets, beige tile, solid surface benchtops and white benchtops.
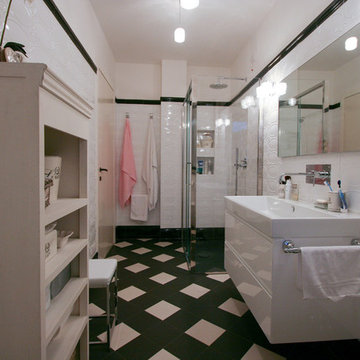
© Marco D'Andrea
Photo of a small traditional master bathroom in Milan with white cabinets, a curbless shower, a one-piece toilet, white tile, ceramic tile, white walls, porcelain floors, a trough sink, black floor and a sliding shower screen.
Photo of a small traditional master bathroom in Milan with white cabinets, a curbless shower, a one-piece toilet, white tile, ceramic tile, white walls, porcelain floors, a trough sink, black floor and a sliding shower screen.
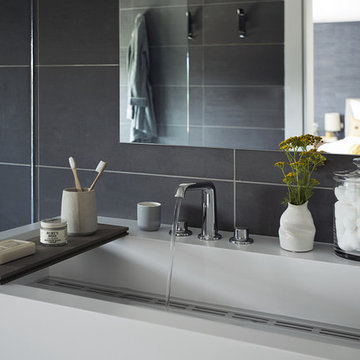
The wall-hung double vanity includes a sleek linear drain.
Photos by Eric Roth.
Construction by Ralph S. Osmond Company.
Green architecture by ZeroEnergy Design.
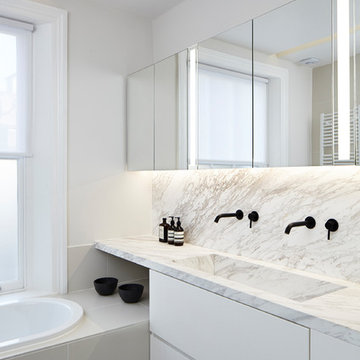
FPA were approached to complete the modernisation of a large terrace townhouse in Pimlico that the clients had partially refurbished and extended using traditional idioms.
The traditional Georgian cellular layout of the property has inspired the blueprint of the refurbishment. The extensive use of a streamlined contemporary vocabulary is chosen over a faux vernacular.
FPA have approached the design as a series of self-contained spaces, each with bespoke features functional to the specific use of each room. They are conceived as stand-alone pieces that use a contemporary reinterpretation of the orthodox architectural lexicon and that work with the building, rather than against it.
The use of elementary geometries is complemented by precious materials and finishes that contribute to an overall feeling of understated luxury.
Photo by Lisa Castagner
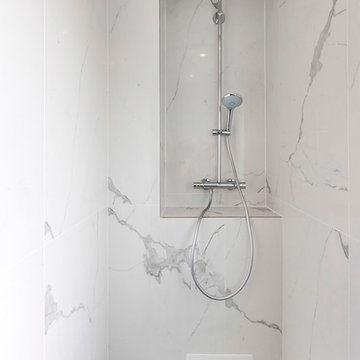
Suite à une nouvelle acquisition cette ancien duplex a été transformé en triplex. Un étage pièce de vie, un étage pour les enfants pré ado et un étage pour les parents. Nous avons travaillé les volumes, la clarté, un look à la fois chaleureux et épuré
Voici la salle de bain pour Monsieur, sobre et élégance
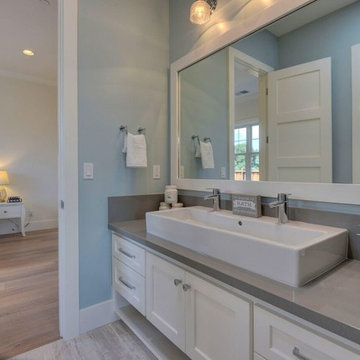
This Jack & Jill bath has a Duravit trough sink, plenty of counter and storage space. The floor is a wood look ceramic tile and for the wall I chose a soft blue.
Photo credit- Alicia Garcia
Staging- one two six design
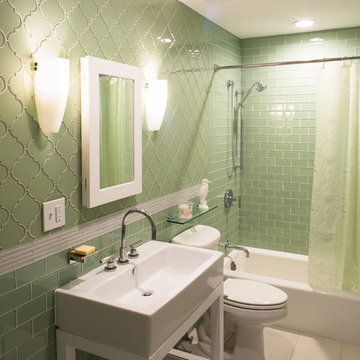
Meredith Heuer
Photo of a large modern 3/4 bathroom in New York with white cabinets, a shower/bathtub combo, glass tile, green walls, porcelain floors, furniture-like cabinets, an alcove tub, a two-piece toilet, green tile, a trough sink, white floor and a shower curtain.
Photo of a large modern 3/4 bathroom in New York with white cabinets, a shower/bathtub combo, glass tile, green walls, porcelain floors, furniture-like cabinets, an alcove tub, a two-piece toilet, green tile, a trough sink, white floor and a shower curtain.
Bathroom Design Ideas with White Cabinets and a Trough Sink
1

