Bathroom Design Ideas with White Cabinets and a Wall-mount Toilet
Refine by:
Budget
Sort by:Popular Today
81 - 100 of 14,595 photos
Item 1 of 3
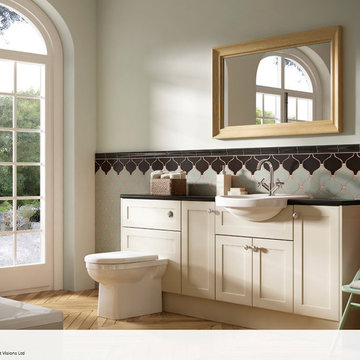
Lovely period bathroom with art deco touch. Large French doors, parquet flooring and vintage arabesque sage green with black tiles. Soft cream bathroom furniture with free-standing tub
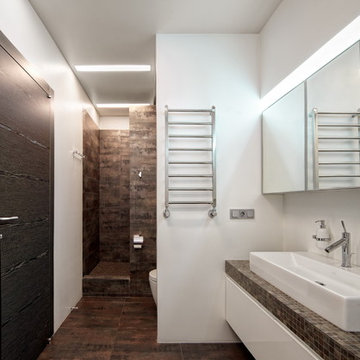
архитекторы Наталья и Александр Немовы, фотограф - Алексей Князев
Design ideas for a mid-sized contemporary master bathroom in Moscow with flat-panel cabinets, white cabinets, an alcove tub, an alcove shower, a wall-mount toilet, brown tile, mosaic tile, white walls, porcelain floors, tile benchtops, a vessel sink and an open shower.
Design ideas for a mid-sized contemporary master bathroom in Moscow with flat-panel cabinets, white cabinets, an alcove tub, an alcove shower, a wall-mount toilet, brown tile, mosaic tile, white walls, porcelain floors, tile benchtops, a vessel sink and an open shower.
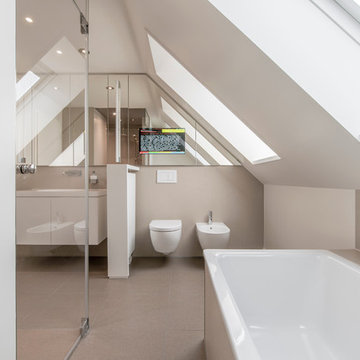
Inspiration for a mid-sized contemporary master bathroom in Hanover with flat-panel cabinets, white cabinets, a drop-in tub, a curbless shower, a wall-mount toilet, beige walls and a vessel sink.
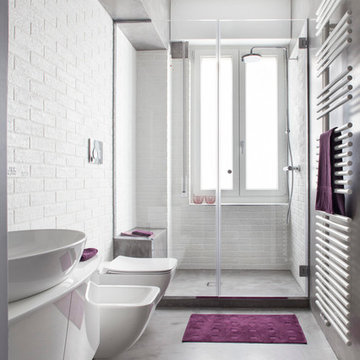
Inspiration for a mid-sized industrial 3/4 bathroom in Milan with flat-panel cabinets, white cabinets, an alcove shower, a wall-mount toilet, white tile, subway tile, grey walls, concrete floors, a vessel sink and a hinged shower door.
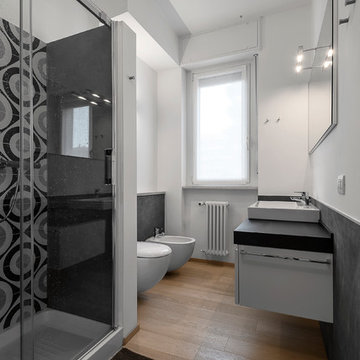
© antonella bozzini
Photo of a mid-sized contemporary 3/4 bathroom in Milan with white cabinets, a corner shower, a wall-mount toilet, black and white tile, ceramic tile, white walls, a trough sink, a sliding shower screen, ceramic floors and beige floor.
Photo of a mid-sized contemporary 3/4 bathroom in Milan with white cabinets, a corner shower, a wall-mount toilet, black and white tile, ceramic tile, white walls, a trough sink, a sliding shower screen, ceramic floors and beige floor.
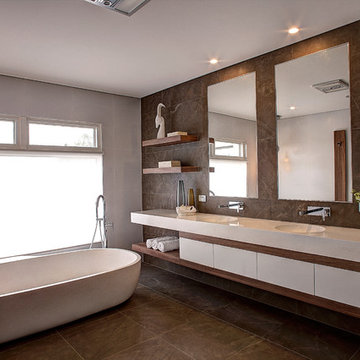
This contemporary Master Ensuite exudes elegance and warmth. The timber veneer detail and Italian porcelain marble-look tiles, beautifully complement the Apaiser vanity and bathtub.
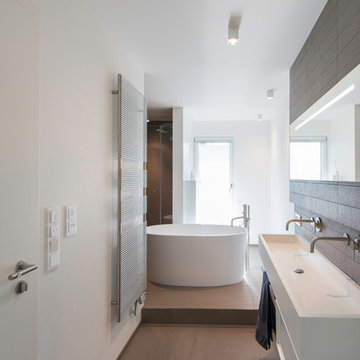
Das schmale Bad ist in drei Funktionsräume aufgeteilt: Eingangsbereich mit Waschtischanlage und Spiegelschrank, Duschbereich mit Kopfbrause und das WC hinter einer halb hohen satinierten Glasscheibe.
Als zentrales Raumelement verbindet die Badewanne alle drei Bereiche zu einem Gesamtkonzept.
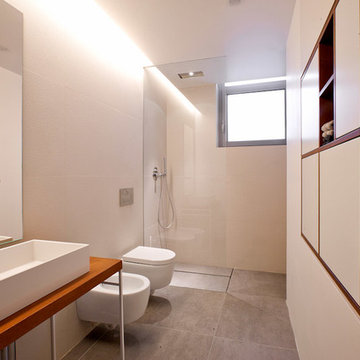
Fotografia Jana Sebestova
This is an example of a mid-sized contemporary bathroom in Turin with flat-panel cabinets, white cabinets, a curbless shower, a wall-mount toilet, white walls and a trough sink.
This is an example of a mid-sized contemporary bathroom in Turin with flat-panel cabinets, white cabinets, a curbless shower, a wall-mount toilet, white walls and a trough sink.
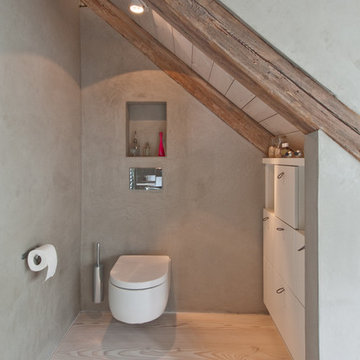
Stein- oder Kalkputz in einem grünlichen Schlammton. Dazu harmonieren die Weiß gekalkten Holzdielen sehr schön.
Mid-sized contemporary 3/4 bathroom in Hamburg with white cabinets, a curbless shower, a wall-mount toilet, light hardwood floors and a vessel sink.
Mid-sized contemporary 3/4 bathroom in Hamburg with white cabinets, a curbless shower, a wall-mount toilet, light hardwood floors and a vessel sink.
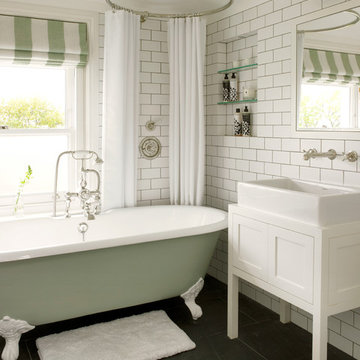
Here are a couple of examples of bathrooms at this project, which have a 'traditional' aesthetic. All tiling and panelling has been very carefully set-out so as to minimise cut joints.
Built-in storage and niches have been introduced, where appropriate, to provide discreet storage and additional interest.
Photographer: Nick Smith
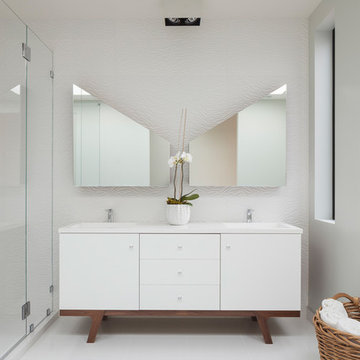
This is an example of a large contemporary master bathroom in San Francisco with an integrated sink, flat-panel cabinets, white cabinets, an alcove shower, white walls, a wall-mount toilet, white tile, porcelain tile, ceramic floors, engineered quartz benchtops, beige floor, a hinged shower door and white benchtops.

Large transitional master bathroom in Atlanta with shaker cabinets, white cabinets, a freestanding tub, a corner shower, a wall-mount toilet, white tile, ceramic tile, beige walls, ceramic floors, a drop-in sink, engineered quartz benchtops, beige floor, a hinged shower door, white benchtops, a niche, a double vanity, a built-in vanity and exposed beam.
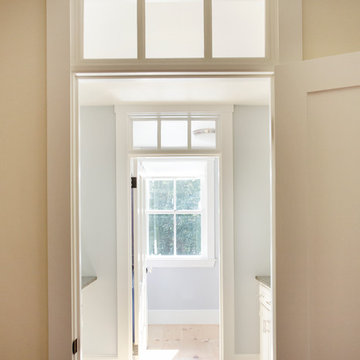
When Cummings Architects first met with the owners of this understated country farmhouse, the building’s layout and design was an incoherent jumble. The original bones of the building were almost unrecognizable. All of the original windows, doors, flooring, and trims – even the country kitchen – had been removed. Mathew and his team began a thorough design discovery process to find the design solution that would enable them to breathe life back into the old farmhouse in a way that acknowledged the building’s venerable history while also providing for a modern living by a growing family.
The redesign included the addition of a new eat-in kitchen, bedrooms, bathrooms, wrap around porch, and stone fireplaces. To begin the transforming restoration, the team designed a generous, twenty-four square foot kitchen addition with custom, farmers-style cabinetry and timber framing. The team walked the homeowners through each detail the cabinetry layout, materials, and finishes. Salvaged materials were used and authentic craftsmanship lent a sense of place and history to the fabric of the space.
The new master suite included a cathedral ceiling showcasing beautifully worn salvaged timbers. The team continued with the farm theme, using sliding barn doors to separate the custom-designed master bath and closet. The new second-floor hallway features a bold, red floor while new transoms in each bedroom let in plenty of light. A summer stair, detailed and crafted with authentic details, was added for additional access and charm.
Finally, a welcoming farmer’s porch wraps around the side entry, connecting to the rear yard via a gracefully engineered grade. This large outdoor space provides seating for large groups of people to visit and dine next to the beautiful outdoor landscape and the new exterior stone fireplace.
Though it had temporarily lost its identity, with the help of the team at Cummings Architects, this lovely farmhouse has regained not only its former charm but also a new life through beautifully integrated modern features designed for today’s family.
Photo by Eric Roth
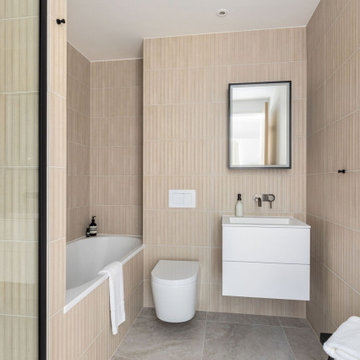
Inspiration for a mid-sized modern master bathroom in London with flat-panel cabinets, white cabinets, a drop-in tub, an alcove shower, a wall-mount toilet, beige tile, porcelain tile, beige walls, porcelain floors, an integrated sink, beige floor, a hinged shower door, white benchtops, a single vanity and a floating vanity.

Дизайн-проект двухкомнатной квартиры в современном стиле
Design ideas for a mid-sized contemporary 3/4 bathroom in Moscow with flat-panel cabinets, white cabinets, an open shower, a wall-mount toilet, beige tile, ceramic tile, beige walls, ceramic floors, a wall-mount sink, wood benchtops, beige floor, an open shower, brown benchtops, a single vanity and a floating vanity.
Design ideas for a mid-sized contemporary 3/4 bathroom in Moscow with flat-panel cabinets, white cabinets, an open shower, a wall-mount toilet, beige tile, ceramic tile, beige walls, ceramic floors, a wall-mount sink, wood benchtops, beige floor, an open shower, brown benchtops, a single vanity and a floating vanity.

Photo of a mid-sized midcentury master bathroom in Paris with flat-panel cabinets, white cabinets, an undermount tub, a shower/bathtub combo, a wall-mount toilet, orange tile, red tile, ceramic tile, orange walls, light hardwood floors, a drop-in sink, multi-coloured floor, white benchtops, a single vanity, a floating vanity and a hinged shower door.
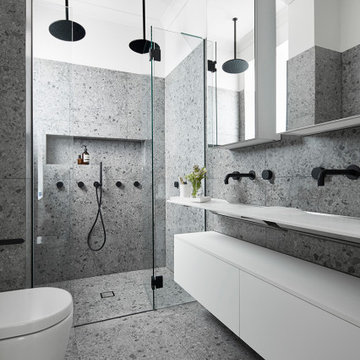
The small ensuite packs a punch for a small space. From a double wash plane basin with cabinetry underneath to grey terrrazo tiles and black tapware. Double ceiling shower heads gave this room a dual purpose and the mirrored shaving cabinets enhance the sense of space in this room.
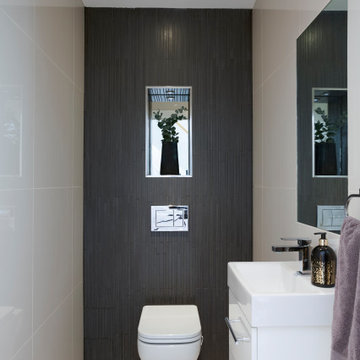
A compact cloakroom with wall hung unit. White bathroom suite with wall hung toilet and vanity unit.
Photo of a small contemporary powder room in London with flat-panel cabinets, white cabinets, a wall-mount toilet, brown tile, ceramic tile, beige walls, ceramic floors, a wall-mount sink, beige floor, white benchtops and solid surface benchtops.
Photo of a small contemporary powder room in London with flat-panel cabinets, white cabinets, a wall-mount toilet, brown tile, ceramic tile, beige walls, ceramic floors, a wall-mount sink, beige floor, white benchtops and solid surface benchtops.
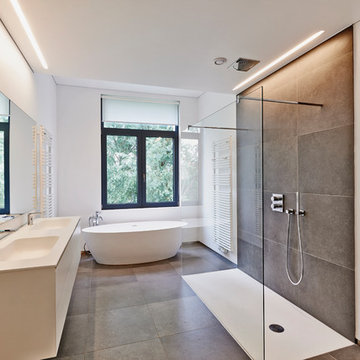
Rénovation de cette très belle salle de bain à Dijon.
Design ideas for a mid-sized contemporary master bathroom in Dijon with white cabinets, a drop-in tub, an open shower, a wall-mount toilet, gray tile, ceramic tile, white walls, ceramic floors, a console sink, onyx benchtops, grey floor, a shower curtain and white benchtops.
Design ideas for a mid-sized contemporary master bathroom in Dijon with white cabinets, a drop-in tub, an open shower, a wall-mount toilet, gray tile, ceramic tile, white walls, ceramic floors, a console sink, onyx benchtops, grey floor, a shower curtain and white benchtops.
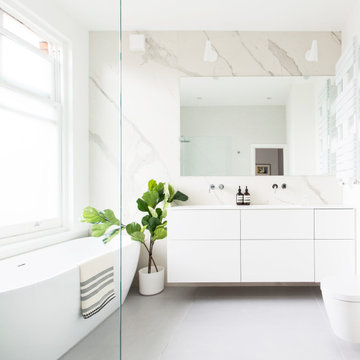
White marble bathroom
Design ideas for a large modern master wet room bathroom with flat-panel cabinets, white cabinets, a freestanding tub, a wall-mount toilet, yellow tile, marble, white walls, concrete floors, an integrated sink, solid surface benchtops, grey floor and white benchtops.
Design ideas for a large modern master wet room bathroom with flat-panel cabinets, white cabinets, a freestanding tub, a wall-mount toilet, yellow tile, marble, white walls, concrete floors, an integrated sink, solid surface benchtops, grey floor and white benchtops.
Bathroom Design Ideas with White Cabinets and a Wall-mount Toilet
5

