Bathroom Design Ideas with White Cabinets and Beige Benchtops
Refine by:
Budget
Sort by:Popular Today
61 - 80 of 5,586 photos
Item 1 of 3
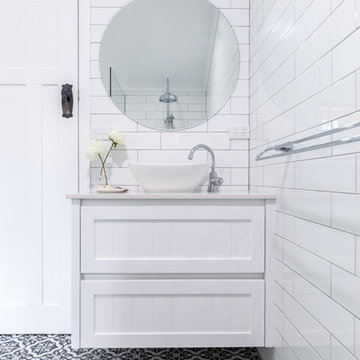
Shanna Driussi ~ Northern Rivers Bathroom Renovations
Design ideas for a mid-sized transitional master bathroom in Other with shaker cabinets, white cabinets, white tile, ceramic tile, white walls, ceramic floors, a vessel sink, engineered quartz benchtops, multi-coloured floor and beige benchtops.
Design ideas for a mid-sized transitional master bathroom in Other with shaker cabinets, white cabinets, white tile, ceramic tile, white walls, ceramic floors, a vessel sink, engineered quartz benchtops, multi-coloured floor and beige benchtops.
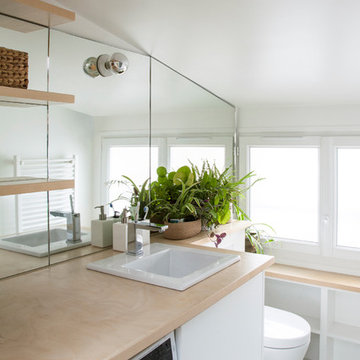
Bertrand Fompeyrine
Design ideas for a contemporary bathroom in Paris with open cabinets, mirror tile, a drop-in sink, white floor, beige benchtops, white cabinets, wood benchtops and a laundry.
Design ideas for a contemporary bathroom in Paris with open cabinets, mirror tile, a drop-in sink, white floor, beige benchtops, white cabinets, wood benchtops and a laundry.
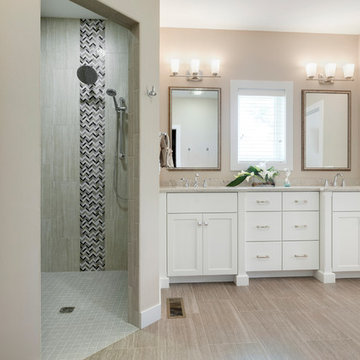
Photo of a mid-sized transitional master bathroom in Other with beaded inset cabinets, white cabinets, a corner shower, beige tile, porcelain tile, beige walls, porcelain floors, an undermount sink, beige floor, an open shower and beige benchtops.
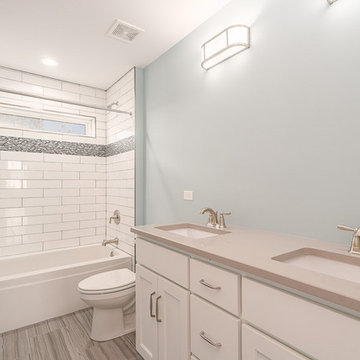
Design ideas for a mid-sized transitional bathroom in Chicago with recessed-panel cabinets, white cabinets, an alcove tub, a shower/bathtub combo, a two-piece toilet, white tile, subway tile, blue walls, porcelain floors, an undermount sink, engineered quartz benchtops, beige floor, a shower curtain and beige benchtops.
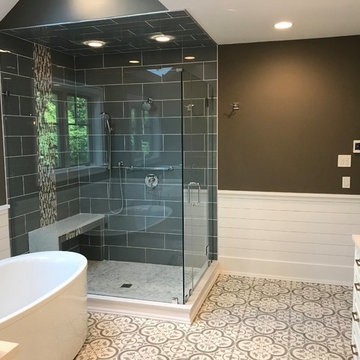
A large walk-in shower in ceramic tile with a glass tile accent. Traditional shower head and handheld spray for easy cleaning.
Inspiration for a mid-sized contemporary master bathroom in New York with raised-panel cabinets, white cabinets, a freestanding tub, a corner shower, gray tile, porcelain tile, brown walls, ceramic floors, an undermount sink, multi-coloured floor, a hinged shower door and beige benchtops.
Inspiration for a mid-sized contemporary master bathroom in New York with raised-panel cabinets, white cabinets, a freestanding tub, a corner shower, gray tile, porcelain tile, brown walls, ceramic floors, an undermount sink, multi-coloured floor, a hinged shower door and beige benchtops.

The client wanted a spa-like elegant En Suite bathroom with no bath and an extra long walk-in glass shower. The first thing we changed was the bathroom door (always in the way) to a practical hide-away pocket door. We designed a custom wall-mounted vanity and linen closet, recommended all the tiles, plumbing, decoration, colour palette and finishes as well as the lighting. The floors are heated for greater comfort.

Start and Finish Your Day in Serenity ✨
In the hustle of city life, our homes are our sanctuaries. Particularly, the shower room - where we both begin and unwind at the end of our day. Imagine stepping into a space bathed in soft, soothing light, embracing the calmness and preparing you for the day ahead, and later, helping you relax and let go of the day’s stress.
In Maida Vale, where architecture and design intertwine with the rhythm of London, the key to a perfect shower room transcends beyond just aesthetics. It’s about harnessing the power of natural light to create a space that not only revitalizes your body but also your soul.
But what about our ever-present need for space? The answer lies in maximizing storage, utilizing every nook - both deep and shallow - ensuring that everything you need is at your fingertips, yet out of sight, maintaining a clutter-free haven.
Let’s embrace the beauty of design, the tranquillity of soothing light, and the genius of clever storage in our Maida Vale homes. Because every day deserves a serene beginning and a peaceful end.
#MaidaVale #LondonLiving #SerenityAtHome #ShowerRoomSanctuary #DesignInspiration #NaturalLight #SmartStorage #HomeDesign #UrbanOasis #LondonHomes
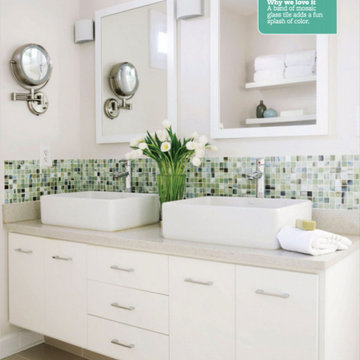
Photography: Anthony-Masterson
Photo of a mid-sized modern master bathroom in Atlanta with white cabinets, a double shower, a two-piece toilet, white tile, porcelain tile, white walls, porcelain floors, a vessel sink, quartzite benchtops, beige floor, a hinged shower door, beige benchtops, a niche, a double vanity and a floating vanity.
Photo of a mid-sized modern master bathroom in Atlanta with white cabinets, a double shower, a two-piece toilet, white tile, porcelain tile, white walls, porcelain floors, a vessel sink, quartzite benchtops, beige floor, a hinged shower door, beige benchtops, a niche, a double vanity and a floating vanity.
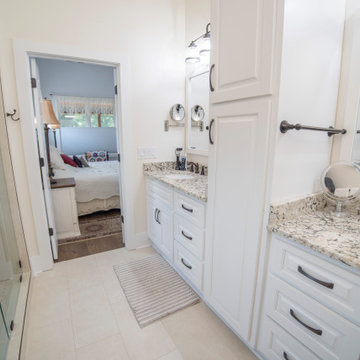
The master bathroom was given extra room with a small side addition for the shower and toilet compartment.
Design ideas for a small traditional master bathroom in Atlanta with recessed-panel cabinets, white cabinets, a double shower, a two-piece toilet, white tile, white walls, porcelain floors, an undermount sink, granite benchtops, beige floor, a hinged shower door, beige benchtops, a shower seat, a double vanity and a built-in vanity.
Design ideas for a small traditional master bathroom in Atlanta with recessed-panel cabinets, white cabinets, a double shower, a two-piece toilet, white tile, white walls, porcelain floors, an undermount sink, granite benchtops, beige floor, a hinged shower door, beige benchtops, a shower seat, a double vanity and a built-in vanity.
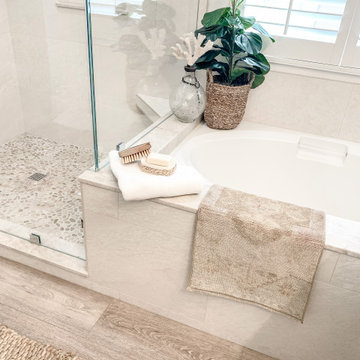
Using a deep soaking tub and very organic materials gives this Master bathroom re- model a very luxurious yet casual feel.
Inspiration for a mid-sized beach style master bathroom in Orange County with shaker cabinets, white cabinets, an undermount tub, a corner shower, beige tile, porcelain tile, white walls, light hardwood floors, a drop-in sink, quartzite benchtops, a hinged shower door, beige benchtops, a shower seat, a double vanity and a built-in vanity.
Inspiration for a mid-sized beach style master bathroom in Orange County with shaker cabinets, white cabinets, an undermount tub, a corner shower, beige tile, porcelain tile, white walls, light hardwood floors, a drop-in sink, quartzite benchtops, a hinged shower door, beige benchtops, a shower seat, a double vanity and a built-in vanity.
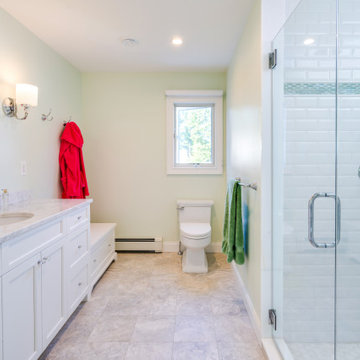
We expanded what used to be a typical 3 piece hall bathroom into a more elegant bathroom for our clients teenage daughter. The goal here was to create a space she loved now and could still grow with. The bathroom now has a walk in shower with custom glass enclosure
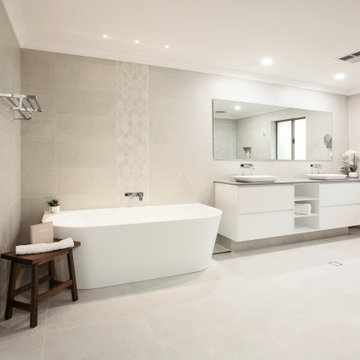
Photo of a large master bathroom in Perth with open cabinets, white cabinets, a freestanding tub, an alcove shower, a one-piece toilet, beige tile, beige walls, a vessel sink, beige floor, an open shower, beige benchtops, an enclosed toilet, a double vanity and a built-in vanity.
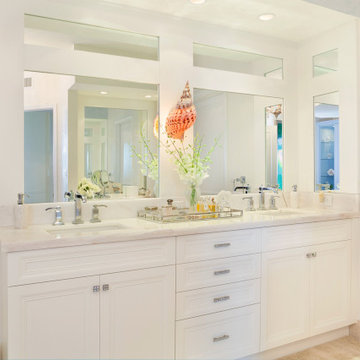
Master Bathroom
Mid-sized master bathroom in Miami with raised-panel cabinets, white cabinets, a freestanding tub, an alcove shower, a one-piece toilet, white tile, porcelain tile, beige walls, porcelain floors, an undermount sink, marble benchtops, beige floor, a hinged shower door and beige benchtops.
Mid-sized master bathroom in Miami with raised-panel cabinets, white cabinets, a freestanding tub, an alcove shower, a one-piece toilet, white tile, porcelain tile, beige walls, porcelain floors, an undermount sink, marble benchtops, beige floor, a hinged shower door and beige benchtops.
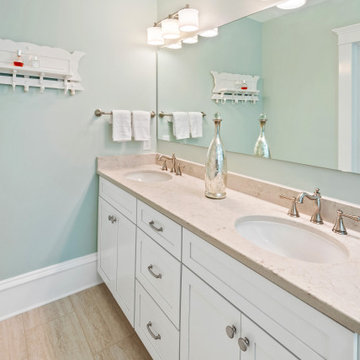
Design ideas for a mid-sized traditional kids bathroom in Raleigh with shaker cabinets, white cabinets, a two-piece toilet, white tile, porcelain tile, green walls, porcelain floors, an undermount sink, granite benchtops, beige floor, a hinged shower door and beige benchtops.
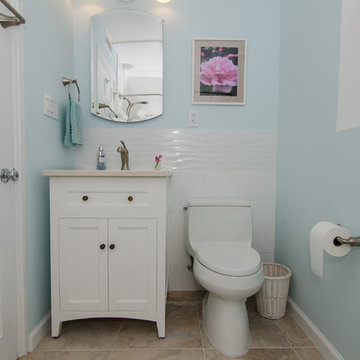
Inspiration for a contemporary bathroom in DC Metro with shaker cabinets, white cabinets, white tile, ceramic tile, blue walls, porcelain floors, an undermount sink, engineered quartz benchtops, beige floor and beige benchtops.
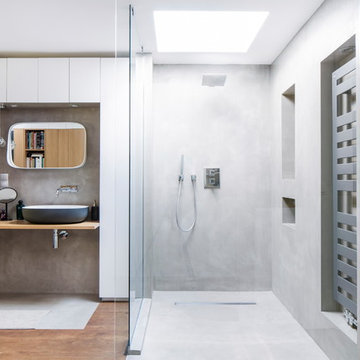
©éric nocher photographe
BKBS architecte
Design ideas for an industrial bathroom in Paris with flat-panel cabinets, white cabinets, a curbless shower, white walls, a vessel sink, brown floor and beige benchtops.
Design ideas for an industrial bathroom in Paris with flat-panel cabinets, white cabinets, a curbless shower, white walls, a vessel sink, brown floor and beige benchtops.
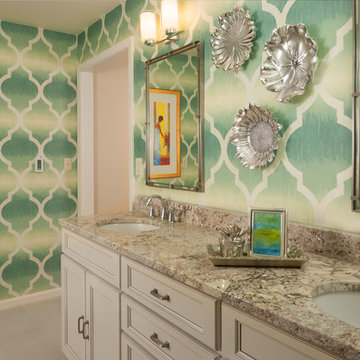
Fully renovated master bathroom featuring off white cabinetry, light neutral 12x24 tile, White Springs granite vanity top, large walk-in shower with a bench, freestanding tub, all designed with large arabesque patterned blue/green wallpaper. Quite a statement! The color palette was designed in conjunction with bright, art deco inspired art from the master bedroom. A lovely green etagere sits beside the tub to hold towels and other needed items and decor.
Scott Johnson Photography
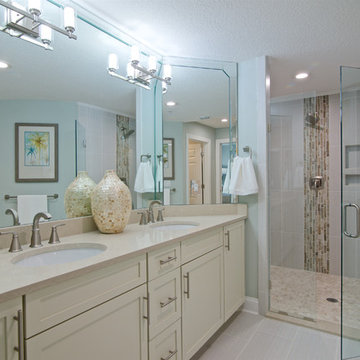
This is an example of a transitional master bathroom in Jacksonville with shaker cabinets, white cabinets, a curbless shower, a one-piece toilet, white tile, porcelain tile, white walls, porcelain floors, an undermount sink, engineered quartz benchtops, beige floor, a hinged shower door and beige benchtops.
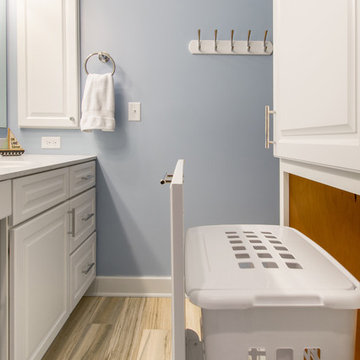
A beautiful master bathroom remodeling project with a luxurious tub and a lake life feel to it in Lake Geneva. From flooring that is light like sand and soft blue tones that mimic the crystal clear waters of Geneva Lake, this master bathroom is the perfect spa-like oasis for these homeowners.
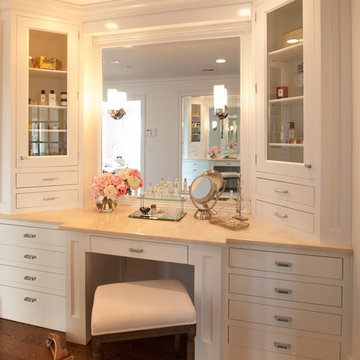
Photo of a traditional bathroom in New York with flat-panel cabinets, white cabinets, white walls, dark hardwood floors, brown floor and beige benchtops.
Bathroom Design Ideas with White Cabinets and Beige Benchtops
4