Bathroom Design Ideas with White Cabinets and Light Hardwood Floors
Refine by:
Budget
Sort by:Popular Today
1 - 20 of 4,128 photos
Item 1 of 3
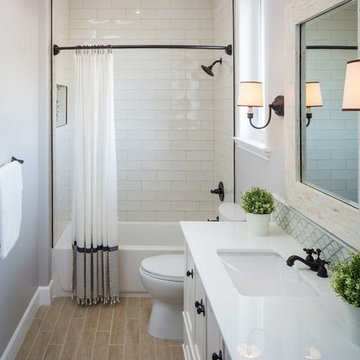
Mid-sized transitional master bathroom in Chicago with recessed-panel cabinets, white cabinets, a drop-in tub, a shower/bathtub combo, a two-piece toilet, white tile, porcelain tile, light hardwood floors, a drop-in sink, soapstone benchtops, beige floor, a shower curtain and grey walls.

Design ideas for a large modern 3/4 wet room bathroom in Houston with flat-panel cabinets, white cabinets, gray tile, subway tile, white walls, light hardwood floors, a wall-mount sink, tile benchtops, brown floor, an open shower, white benchtops, a single vanity, a floating vanity and vaulted.
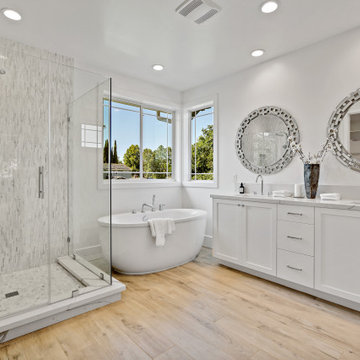
Photo of a transitional bathroom in San Francisco with shaker cabinets, white cabinets, a freestanding tub, a corner shower, white tile, matchstick tile, white walls, light hardwood floors, an undermount sink, beige floor, a hinged shower door, white benchtops, a double vanity and a built-in vanity.
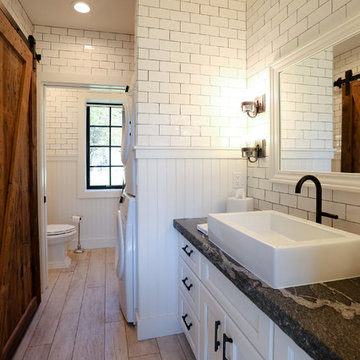
Photo of a mid-sized transitional master bathroom in Other with recessed-panel cabinets, white cabinets, an open shower, a two-piece toilet, white tile, subway tile, white walls, light hardwood floors, a vessel sink, soapstone benchtops and a laundry.
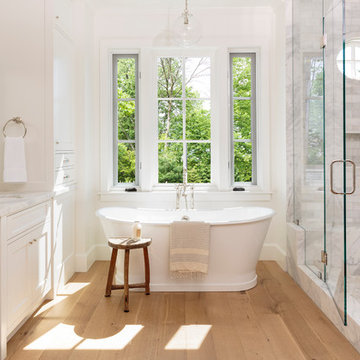
Mark Lohman
Traditional master bathroom in Los Angeles with an undermount sink, recessed-panel cabinets, white cabinets, a freestanding tub, an alcove shower, white walls and light hardwood floors.
Traditional master bathroom in Los Angeles with an undermount sink, recessed-panel cabinets, white cabinets, a freestanding tub, an alcove shower, white walls and light hardwood floors.
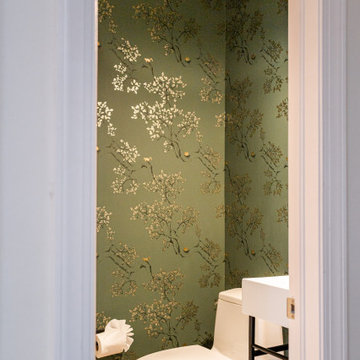
This powder bath is just a nice little gem in this home with its fun wallpaper.
Inspiration for a small eclectic powder room in Denver with white cabinets, a one-piece toilet, green walls, light hardwood floors, a console sink, a floating vanity and wallpaper.
Inspiration for a small eclectic powder room in Denver with white cabinets, a one-piece toilet, green walls, light hardwood floors, a console sink, a floating vanity and wallpaper.
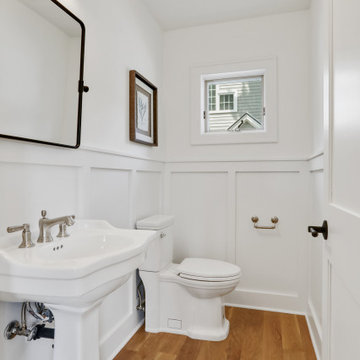
This is an example of a mid-sized transitional powder room in Minneapolis with white cabinets, a two-piece toilet, white walls, light hardwood floors, a pedestal sink, a freestanding vanity and panelled walls.

This powder room has a marble console sink complete with a terra-cotta Spanish tile ogee patterned wall.
Inspiration for a small mediterranean powder room in Los Angeles with white cabinets, a one-piece toilet, beige tile, terra-cotta tile, black walls, light hardwood floors, a console sink, marble benchtops, beige floor, grey benchtops and a freestanding vanity.
Inspiration for a small mediterranean powder room in Los Angeles with white cabinets, a one-piece toilet, beige tile, terra-cotta tile, black walls, light hardwood floors, a console sink, marble benchtops, beige floor, grey benchtops and a freestanding vanity.

Behind a full-height, and trim-less door is this little Powder Room. The porcelain vanity has an integrated sink and end niche for storage. A full height mirror, lustrous wallpaper, and an offset sconce are a few of the unexpected elements in this tiny space.
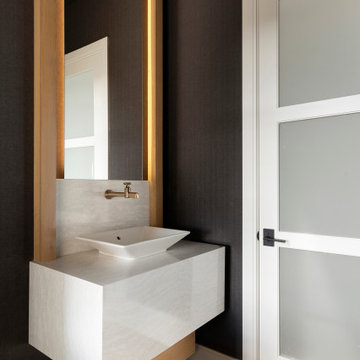
The powder bath floating vanity is wrapped with Cambria’s “Ironsbridge” pattern with a bottom white oak shelf for any out-of-sight extra storage needs. The vanity is combined with gold plumbing, a tall splash to ceiling backlit mirror, and a dark gray linen wallpaper to create a sophisticated and contrasting powder bath.
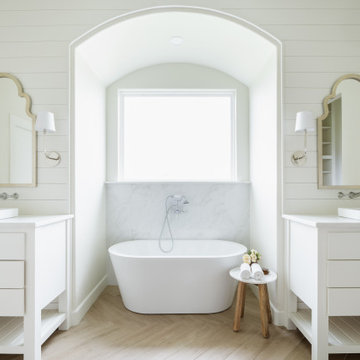
Design ideas for a transitional bathroom in Oklahoma City with flat-panel cabinets, white cabinets, a freestanding tub, white walls, light hardwood floors, a drop-in sink, beige floor, white benchtops, a double vanity, a freestanding vanity and planked wall panelling.
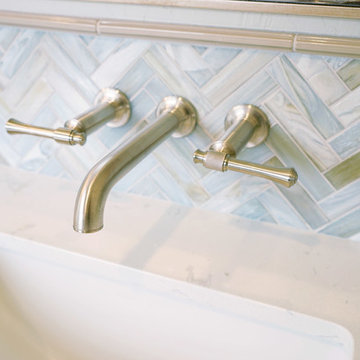
Jane Bai & KBG Design
Mid-sized beach style master bathroom in San Francisco with shaker cabinets, white cabinets, a corner shower, gray tile, light hardwood floors, an undermount sink, quartzite benchtops, a hinged shower door, white benchtops, subway tile, white walls and beige floor.
Mid-sized beach style master bathroom in San Francisco with shaker cabinets, white cabinets, a corner shower, gray tile, light hardwood floors, an undermount sink, quartzite benchtops, a hinged shower door, white benchtops, subway tile, white walls and beige floor.
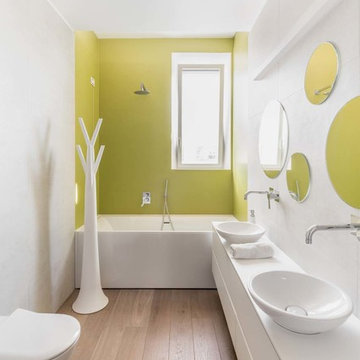
Cédric Dasesson Photography
Design ideas for a contemporary 3/4 bathroom in Cagliari with flat-panel cabinets, white cabinets, an alcove tub, a shower/bathtub combo, green tile, white walls, light hardwood floors and a vessel sink.
Design ideas for a contemporary 3/4 bathroom in Cagliari with flat-panel cabinets, white cabinets, an alcove tub, a shower/bathtub combo, green tile, white walls, light hardwood floors and a vessel sink.
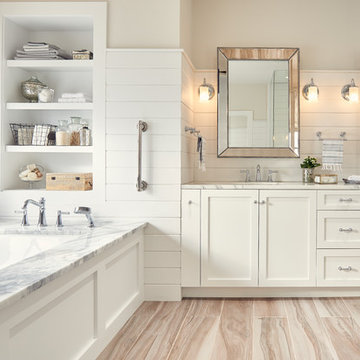
Stickley door style in Maple with Arctic White paint.
Inspiration for a large traditional master bathroom in Other with shaker cabinets, white cabinets, an undermount tub, white tile, marble benchtops, white walls, brown floor, an undermount sink and light hardwood floors.
Inspiration for a large traditional master bathroom in Other with shaker cabinets, white cabinets, an undermount tub, white tile, marble benchtops, white walls, brown floor, an undermount sink and light hardwood floors.
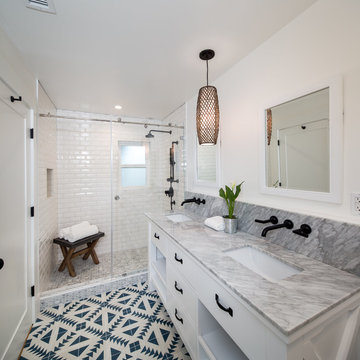
Marcell Puzsar
Inspiration for a mid-sized eclectic master bathroom in San Francisco with flat-panel cabinets, white cabinets, an alcove shower, a one-piece toilet, white tile, ceramic tile, white walls, light hardwood floors, an undermount sink, marble benchtops, a sliding shower screen and green floor.
Inspiration for a mid-sized eclectic master bathroom in San Francisco with flat-panel cabinets, white cabinets, an alcove shower, a one-piece toilet, white tile, ceramic tile, white walls, light hardwood floors, an undermount sink, marble benchtops, a sliding shower screen and green floor.
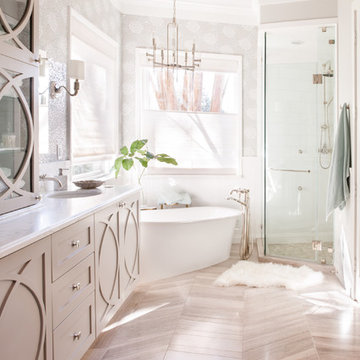
Mid-sized transitional master bathroom in Houston with white cabinets, a freestanding tub, a corner shower, white tile, grey walls, light hardwood floors, an undermount sink, engineered quartz benchtops, beige floor, a hinged shower door and white benchtops.
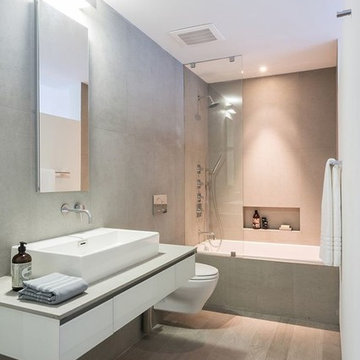
Photography © Claudia Uribe-Touri
Inspiration for a mid-sized modern 3/4 bathroom in Miami with a trough sink, white cabinets, solid surface benchtops, a drop-in tub, a shower/bathtub combo, a wall-mount toilet, beige tile, ceramic tile, white walls, light hardwood floors, flat-panel cabinets and an open shower.
Inspiration for a mid-sized modern 3/4 bathroom in Miami with a trough sink, white cabinets, solid surface benchtops, a drop-in tub, a shower/bathtub combo, a wall-mount toilet, beige tile, ceramic tile, white walls, light hardwood floors, flat-panel cabinets and an open shower.
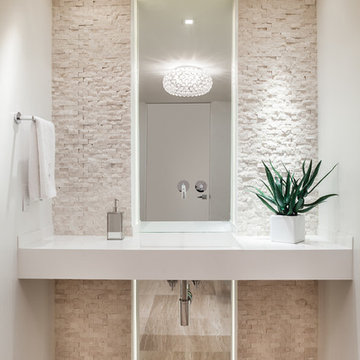
This is an example of a small contemporary powder room in Miami with an integrated sink, white walls, light hardwood floors, open cabinets, white cabinets, a two-piece toilet, beige tile, stone tile, quartzite benchtops, beige floor and white benchtops.

This light-filled, modern master suite above a 1948 Colonial in Arlington, VA was a Contractor of the Year Award Winner, Residential Addition $100-$250K.
The bedroom and bath are separated by translucent, retractable doors. A floating, wall-mounted vanity and toilet with a curb-less shower create a contemporary atmosphere.
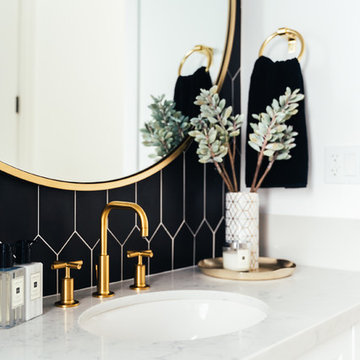
Our clients purchased a new house, but wanted to add their own personal style and touches to make it really feel like home. We added a few updated to the exterior, plus paneling in the entryway and formal sitting room, customized the master closet, and cosmetic updates to the kitchen, formal dining room, great room, formal sitting room, laundry room, children’s spaces, nursery, and master suite. All new furniture, accessories, and home-staging was done by InHance. Window treatments, wall paper, and paint was updated, plus we re-did the tile in the downstairs powder room to glam it up. The children’s bedrooms and playroom have custom furnishings and décor pieces that make the rooms feel super sweet and personal. All the details in the furnishing and décor really brought this home together and our clients couldn’t be happier!
Bathroom Design Ideas with White Cabinets and Light Hardwood Floors
1

