Bathroom Design Ideas with White Cabinets and Light Hardwood Floors
Refine by:
Budget
Sort by:Popular Today
141 - 160 of 4,128 photos
Item 1 of 3
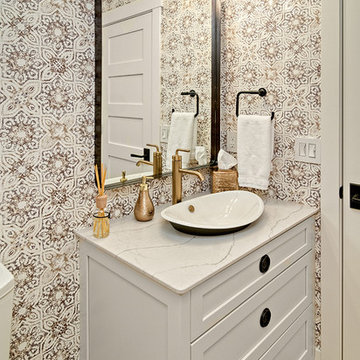
Small but beautiful powder bath on main floor.
Photo Credit: Mark Ehlen of Ehlen Creative
Inspiration for a small scandinavian powder room in Minneapolis with flat-panel cabinets, white cabinets, light hardwood floors, a vessel sink, engineered quartz benchtops, beige floor and white benchtops.
Inspiration for a small scandinavian powder room in Minneapolis with flat-panel cabinets, white cabinets, light hardwood floors, a vessel sink, engineered quartz benchtops, beige floor and white benchtops.
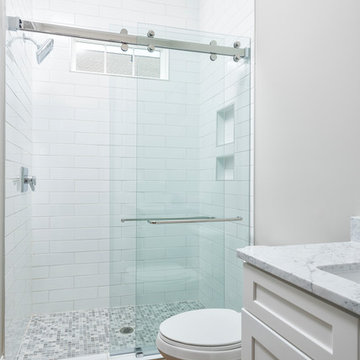
Inspiration for a mid-sized arts and crafts bathroom in Charlotte with recessed-panel cabinets, white cabinets, an alcove shower, a one-piece toilet, white tile, ceramic tile, beige walls, light hardwood floors, a drop-in sink, granite benchtops, brown floor, a sliding shower screen and grey benchtops.
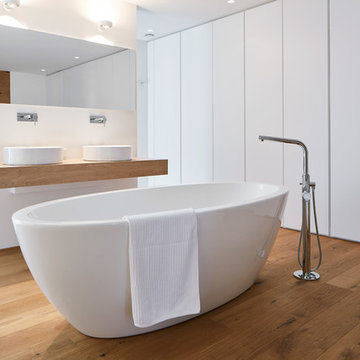
Fotografie: Matthias Schmiedel
Photo of a large modern master bathroom in Stuttgart with flat-panel cabinets, white cabinets, a freestanding tub, wood benchtops, white walls, light hardwood floors, brown floor and a console sink.
Photo of a large modern master bathroom in Stuttgart with flat-panel cabinets, white cabinets, a freestanding tub, wood benchtops, white walls, light hardwood floors, brown floor and a console sink.
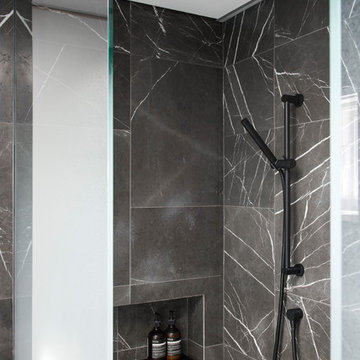
Double wash basins, timber bench, pullouts and face-level cabinets for ample storage, black tap ware and strip drains and heated towel rail.
Image: Nicole England
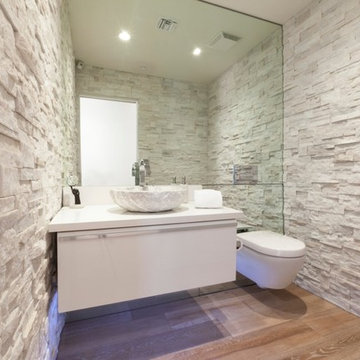
Stone walls, wall mounted toilet and vanity,
Inspiration for a mid-sized contemporary powder room in Phoenix with flat-panel cabinets, a wall-mount toilet, stone tile, light hardwood floors, a vessel sink, engineered quartz benchtops, white cabinets, white tile and white walls.
Inspiration for a mid-sized contemporary powder room in Phoenix with flat-panel cabinets, a wall-mount toilet, stone tile, light hardwood floors, a vessel sink, engineered quartz benchtops, white cabinets, white tile and white walls.
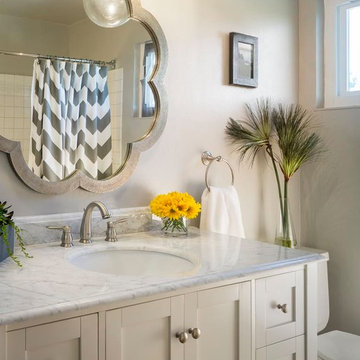
This busy father of 3 wanted an updated functional space for his kids and dog! First we built a custom window seat complete with storage for out of view toys. Then we did a simple remodel of the kids bath in bright white adding whimsical touches and introduced a bit of a rustic Tahoe feel into this fathers master bath.
Photo by Scott Hargis.
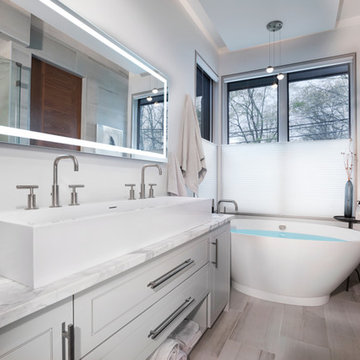
Tim Burleson
This is an example of a mid-sized contemporary master bathroom in Other with raised-panel cabinets, white cabinets, a freestanding tub, a corner shower, a one-piece toilet, gray tile, marble, grey walls, light hardwood floors, a trough sink, marble benchtops, beige floor, a hinged shower door and grey benchtops.
This is an example of a mid-sized contemporary master bathroom in Other with raised-panel cabinets, white cabinets, a freestanding tub, a corner shower, a one-piece toilet, gray tile, marble, grey walls, light hardwood floors, a trough sink, marble benchtops, beige floor, a hinged shower door and grey benchtops.

This is an example of a transitional powder room in Kansas City with raised-panel cabinets, white cabinets, a one-piece toilet, multi-coloured walls, light hardwood floors, a drop-in sink, marble benchtops, beige floor, multi-coloured benchtops, a built-in vanity and wallpaper.
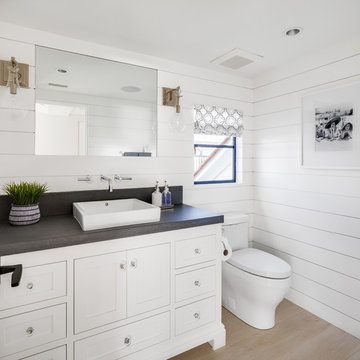
Photo of a beach style powder room in Orange County with furniture-like cabinets, white cabinets, a one-piece toilet, white walls, light hardwood floors, a vessel sink, beige floor and grey benchtops.
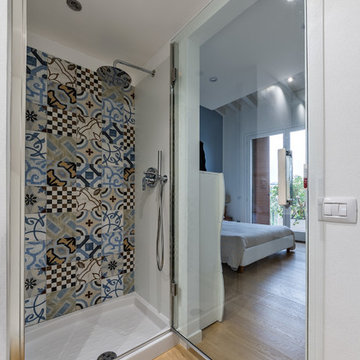
Il piccolo bagno della camera è caratterizzato da una doccia rivestita sulla parete di fondo da cementine con disegni differenti (Ceramiche Fioranese).
Foto di Simone Marulli
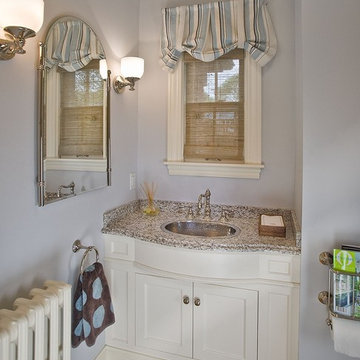
Matt Schmitt Photography
Mid-sized traditional powder room in Minneapolis with a drop-in sink, shaker cabinets, white cabinets, grey walls, light hardwood floors, granite benchtops and grey benchtops.
Mid-sized traditional powder room in Minneapolis with a drop-in sink, shaker cabinets, white cabinets, grey walls, light hardwood floors, granite benchtops and grey benchtops.

A small dated powder room gets re-invented!
Our client was looking to update her powder room/laundry room, we designed and installed wood paneling to match the style of the house. Our client selected this fabulous wallpaper and choose a vibrant green for the wall paneling and all the trims, the white ceramic sink and toilet look fresh and clean. A long and narrow medicine cabinet with 2 white globe sconces completes the look, on the opposite side of the room the washer and drier are tucked in under a wood counter also painted green.
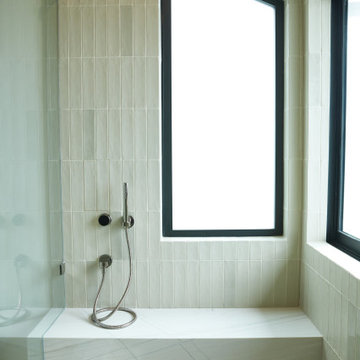
Master Bathroom custom white oak vanity, Zucchetti fixtures, custom mirrors, quartzite stone, Wow tile, inset/flush drain, Fleetwood windows.
Inspiration for a large contemporary master wet room bathroom in Los Angeles with flat-panel cabinets, white cabinets, a one-piece toilet, light hardwood floors, an undermount sink, quartzite benchtops, a hinged shower door, white benchtops, a double vanity and a floating vanity.
Inspiration for a large contemporary master wet room bathroom in Los Angeles with flat-panel cabinets, white cabinets, a one-piece toilet, light hardwood floors, an undermount sink, quartzite benchtops, a hinged shower door, white benchtops, a double vanity and a floating vanity.
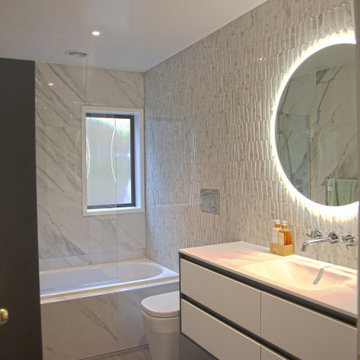
A luxurious bathroom for the main bathroom
Inspiration for a mid-sized modern bathroom in Wellington with white cabinets, a drop-in tub, a one-piece toilet, white tile, ceramic tile, light hardwood floors, quartzite benchtops, white benchtops, a single vanity and a floating vanity.
Inspiration for a mid-sized modern bathroom in Wellington with white cabinets, a drop-in tub, a one-piece toilet, white tile, ceramic tile, light hardwood floors, quartzite benchtops, white benchtops, a single vanity and a floating vanity.
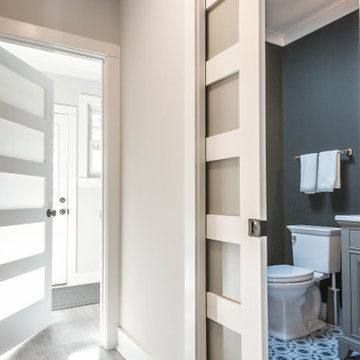
The half bath is located just around the corner from the living room and is adjacent to the mudroom.
This is an example of a small modern 3/4 bathroom in Atlanta with recessed-panel cabinets, white cabinets, a one-piece toilet, grey walls, light hardwood floors, a drop-in sink, beige floor, white benchtops, a single vanity and a built-in vanity.
This is an example of a small modern 3/4 bathroom in Atlanta with recessed-panel cabinets, white cabinets, a one-piece toilet, grey walls, light hardwood floors, a drop-in sink, beige floor, white benchtops, a single vanity and a built-in vanity.
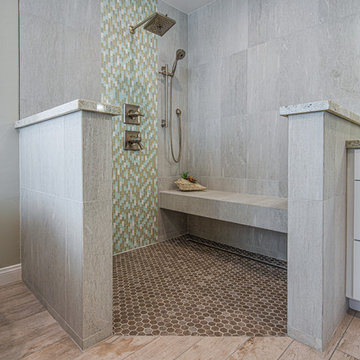
Building this addition was such a treat! We were able to create an oasis for our homeowners with a luxurious, coastal master bedroom and bathroom. This walk in shower and freestanding tub truly make the space feel like a resort getaway! The curbless entry to the shower ensures the homeowner will be able to stay in their home for years to come. The cool neutral pallet is chic, yet timeless.
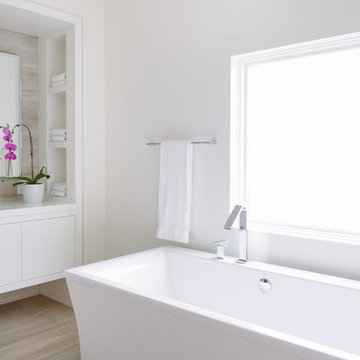
Photo Credit:
Aimée Mazzenga
Design ideas for a mid-sized modern bathroom in Chicago with beaded inset cabinets, white cabinets, a freestanding tub, white walls, light hardwood floors, a drop-in sink, tile benchtops, multi-coloured floor and white benchtops.
Design ideas for a mid-sized modern bathroom in Chicago with beaded inset cabinets, white cabinets, a freestanding tub, white walls, light hardwood floors, a drop-in sink, tile benchtops, multi-coloured floor and white benchtops.
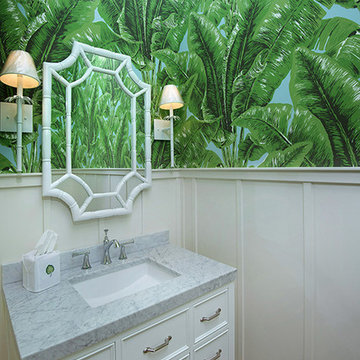
The powder room is placed perfectly for great room guests to use. Photography by Diana Todorova
This is an example of a mid-sized beach style powder room in Tampa with beaded inset cabinets, white cabinets, a one-piece toilet, white tile, white walls, light hardwood floors, an undermount sink, marble benchtops, beige floor and grey benchtops.
This is an example of a mid-sized beach style powder room in Tampa with beaded inset cabinets, white cabinets, a one-piece toilet, white tile, white walls, light hardwood floors, an undermount sink, marble benchtops, beige floor and grey benchtops.
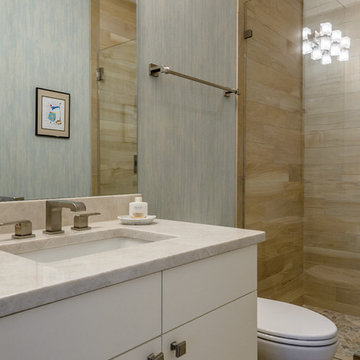
Another guest bath, this featuring a Natural Taj Mahal Quartzite countertop, wood look porcelain tile wall for the walk in shower with glass doors. The shower has a random tan marble mosaic floor. The overall look is finished with a light blue grasscloth wallpaper. Clean and simple look.
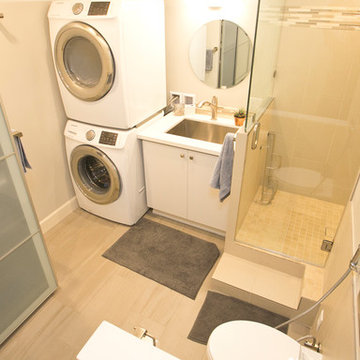
Inspiration for a mid-sized contemporary 3/4 bathroom in Portland with flat-panel cabinets, white cabinets, a corner shower, beige tile, porcelain tile, grey walls, light hardwood floors, an undermount sink, engineered quartz benchtops, beige floor, a hinged shower door and white benchtops.
Bathroom Design Ideas with White Cabinets and Light Hardwood Floors
8

