Bathroom Design Ideas with White Cabinets and Multi-Coloured Floor
Refine by:
Budget
Sort by:Popular Today
1 - 20 of 8,244 photos
Item 1 of 3

The Clients brief was to take a tired 90's style bathroom and give it some bizazz. While we have not been able to travel the last couple of years the client wanted this space to remind her or places she had been and cherished.

Coastal master open style ensuite
This is an example of a large contemporary master bathroom in Gold Coast - Tweed with flat-panel cabinets, white cabinets, a freestanding tub, a double shower, a one-piece toilet, white tile, porcelain tile, white walls, wood-look tile, a drop-in sink, engineered quartz benchtops, multi-coloured floor, an open shower, white benchtops, an enclosed toilet, a double vanity and a floating vanity.
This is an example of a large contemporary master bathroom in Gold Coast - Tweed with flat-panel cabinets, white cabinets, a freestanding tub, a double shower, a one-piece toilet, white tile, porcelain tile, white walls, wood-look tile, a drop-in sink, engineered quartz benchtops, multi-coloured floor, an open shower, white benchtops, an enclosed toilet, a double vanity and a floating vanity.

Inspiration for a transitional bathroom in Boston with shaker cabinets, white cabinets, an undermount sink, multi-coloured floor, a hinged shower door, a double vanity and a freestanding vanity.
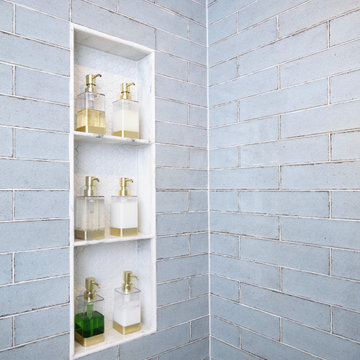
Inspiration for a mid-sized transitional kids bathroom in Dallas with shaker cabinets, white cabinets, an alcove tub, a shower/bathtub combo, a two-piece toilet, blue tile, ceramic tile, grey walls, cement tiles, an undermount sink, engineered quartz benchtops, multi-coloured floor, a shower curtain, white benchtops, a niche, a single vanity and a built-in vanity.
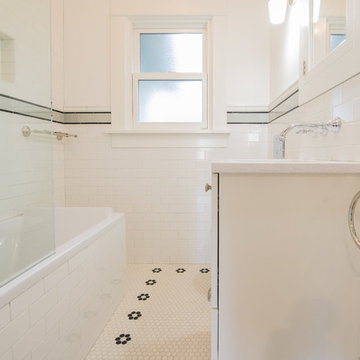
The bathroom was expertly tiled by our own tile professionals. Subway tiles line the shower and 1” hex on the floor give it a classic feel that was affordable and stylish. A wall mounted toilet by Duravit was used to save space as well as a floating bath vanity.
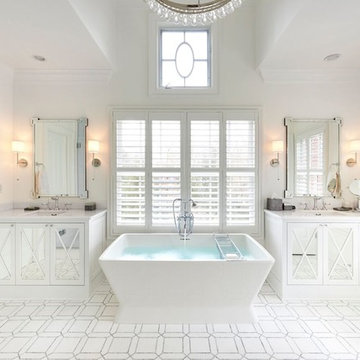
This Master Bathroom has truly been transformed into a spa retreat. The white Marble water jet flooring with grey boarder is shear luxury.
Photo of a large traditional master bathroom in New York with white cabinets, a freestanding tub, an undermount sink, marble benchtops, white walls, multi-coloured floor and white benchtops.
Photo of a large traditional master bathroom in New York with white cabinets, a freestanding tub, an undermount sink, marble benchtops, white walls, multi-coloured floor and white benchtops.
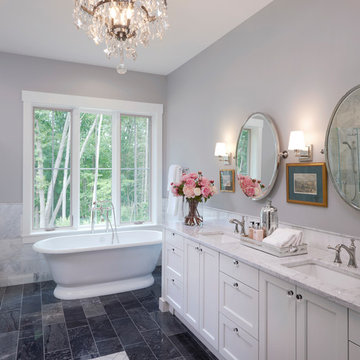
A marble tile "carpet" is used to add a unique look to this stunning master bathroom. This custom designed and built home was constructed by Meadowlark Design+Build in Ann Arbor, MI. Photos by John Carlson.
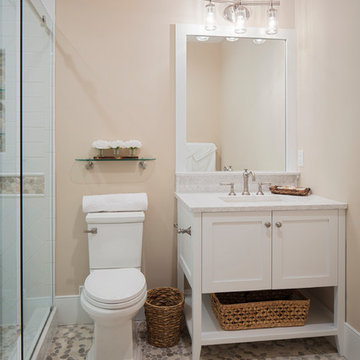
Brookhaven "Bridgeport Recessed" cabinets and Mirror Trim in a Bright White finsh on Maple. Wood-Mode Satin Nickel Hardware.
Zodiaq "Stratus White" Quartz countertop.
Photo: John Martinelli
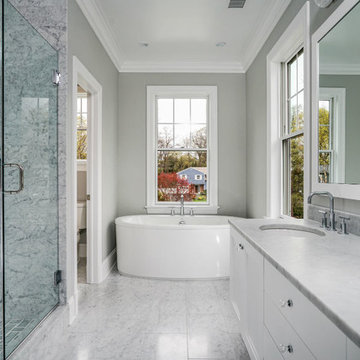
Inspiration for a large transitional master bathroom in New York with recessed-panel cabinets, white cabinets, a freestanding tub, an alcove shower, a two-piece toilet, gray tile, white tile, stone slab, grey walls, marble floors, an undermount sink, soapstone benchtops, multi-coloured floor and a hinged shower door.
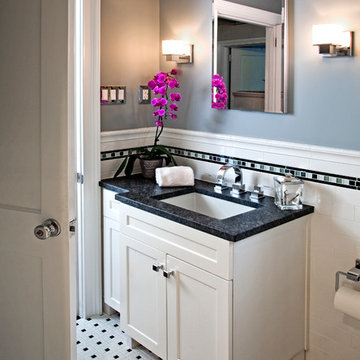
Inspiration for a small transitional master bathroom in Philadelphia with an undermount sink, shaker cabinets, white cabinets, granite benchtops, an alcove tub, a shower/bathtub combo, a two-piece toilet, white tile, subway tile, blue walls, porcelain floors, multi-coloured floor and a shower curtain.

Small attic bathroom with white vanity, quartz countertop, subway tile shower, patterned hex tile floor and grey walls
This is an example of a small traditional kids bathroom in Portland with shaker cabinets, white cabinets, an alcove shower, a two-piece toilet, white tile, ceramic tile, grey walls, ceramic floors, an undermount sink, engineered quartz benchtops, multi-coloured floor, a hinged shower door, white benchtops, a shower seat, a single vanity, a built-in vanity and vaulted.
This is an example of a small traditional kids bathroom in Portland with shaker cabinets, white cabinets, an alcove shower, a two-piece toilet, white tile, ceramic tile, grey walls, ceramic floors, an undermount sink, engineered quartz benchtops, multi-coloured floor, a hinged shower door, white benchtops, a shower seat, a single vanity, a built-in vanity and vaulted.
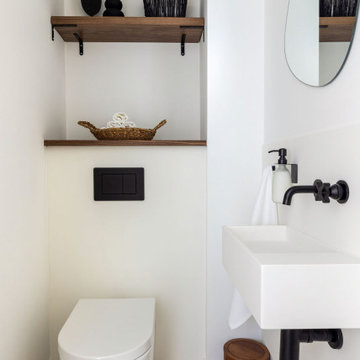
This is an example of a small contemporary powder room in London with white cabinets, a wall-mount toilet, white tile, stone slab, white walls, pebble tile floors, a wall-mount sink, multi-coloured floor and a floating vanity.

Complete turnkey design and renovation project. Clients where in need of space so we created a wall cabinet for more storage space. the use of hidden under cabinet lighting and under the toilet pan adds to the wow. the mirror is practial with the oval shape that softens the room and cohesive with the rest of the room

Kohler sliding bath door with crystal clear glass with an anodized brushed bronze frame
This is an example of a beach style 3/4 bathroom in Orange County with shaker cabinets, white cabinets, a shower/bathtub combo, a one-piece toilet, white tile, porcelain tile, beige walls, porcelain floors, an undermount sink, engineered quartz benchtops, multi-coloured floor, a sliding shower screen, beige benchtops, a niche, a single vanity and a built-in vanity.
This is an example of a beach style 3/4 bathroom in Orange County with shaker cabinets, white cabinets, a shower/bathtub combo, a one-piece toilet, white tile, porcelain tile, beige walls, porcelain floors, an undermount sink, engineered quartz benchtops, multi-coloured floor, a sliding shower screen, beige benchtops, a niche, a single vanity and a built-in vanity.

Powder room featuring an amazing stone sink and green tile
Inspiration for a small contemporary powder room in Los Angeles with white cabinets, a wall-mount toilet, green tile, porcelain tile, green walls, mosaic tile floors, a wall-mount sink, marble benchtops, multi-coloured floor, multi-coloured benchtops and a floating vanity.
Inspiration for a small contemporary powder room in Los Angeles with white cabinets, a wall-mount toilet, green tile, porcelain tile, green walls, mosaic tile floors, a wall-mount sink, marble benchtops, multi-coloured floor, multi-coloured benchtops and a floating vanity.

blue and white master bath with patterned tile and accessible shower stall/toilet room, deep soaking tub
This is an example of a mid-sized transitional master bathroom in Minneapolis with shaker cabinets, white cabinets, an alcove tub, a curbless shower, a one-piece toilet, blue tile, porcelain tile, grey walls, porcelain floors, an undermount sink, quartzite benchtops, multi-coloured floor, an open shower, white benchtops, a shower seat, a double vanity and a built-in vanity.
This is an example of a mid-sized transitional master bathroom in Minneapolis with shaker cabinets, white cabinets, an alcove tub, a curbless shower, a one-piece toilet, blue tile, porcelain tile, grey walls, porcelain floors, an undermount sink, quartzite benchtops, multi-coloured floor, an open shower, white benchtops, a shower seat, a double vanity and a built-in vanity.
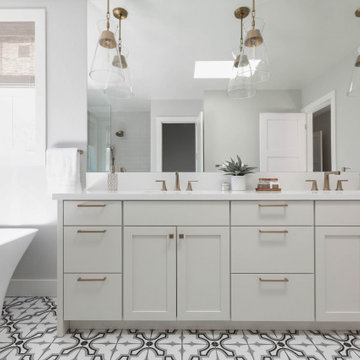
Custom Primary Bath featuring custom white cabinetry, patterned tile floor, freestanding tub, and brass fixtures.
Design ideas for a large transitional master bathroom in San Francisco with shaker cabinets, white cabinets, a freestanding tub, porcelain floors, an undermount sink, engineered quartz benchtops, multi-coloured floor, white benchtops, a double vanity and a built-in vanity.
Design ideas for a large transitional master bathroom in San Francisco with shaker cabinets, white cabinets, a freestanding tub, porcelain floors, an undermount sink, engineered quartz benchtops, multi-coloured floor, white benchtops, a double vanity and a built-in vanity.

Inspiration for a mid-sized contemporary 3/4 bathroom in New York with flat-panel cabinets, white cabinets, an alcove shower, a two-piece toilet, white tile, subway tile, white walls, mosaic tile floors, an integrated sink, quartzite benchtops, multi-coloured floor, a sliding shower screen, white benchtops, a single vanity and a floating vanity.

The owners of this stately Adams Morgan rowhouse wanted to reconfigure rooms on the two upper levels and to create a better layout for the nursery, guest room and au pair bathroom on the second floor. Our crews fully gutted and reframed the floors and walls of the front rooms, taking the opportunity of open walls to increase energy-efficiency with spray foam insulation at exposed exterior walls.
On the second floor, our designer was able to create a new bath in what was the sitting area outside the rear bedroom. A door from the hallway opens to the new bedroom/bathroom suite – perfect for guests or an au pair. This bathroom is also in keeping with the crisp black and white theme. The black geometric floor tile has white grout and the classic white subway tile is used again in the shower. The white marble console vanity has a trough-style sink with two faucets. The gold used for the mirror and light fixtures add a touch of shine.

Finished shower installation with rain head and handheld shower fixtures trimmed out. Includes the finished pebble floor tiles sloped to the square chrome shower drain. The shower doors are barn-door style, with a fixed panel on the left and operable sliding door on the right. Floor to ceiling wall tile and frameless shower doors make the space appear larger. The bathroom floor tile was replaced outside of the shower as well, with long 15x60 wood-looking porcelain tile. The shaker-style floating vanity includes long drawer hardware, and U-shaped drawers to accommodate the plumbing. All door hardware throughout the house was changed out to a black matte finish
Bathroom Design Ideas with White Cabinets and Multi-Coloured Floor
1

