Bathroom Design Ideas with White Cabinets and Slate Floors
Sort by:Popular Today
21 - 40 of 1,640 photos
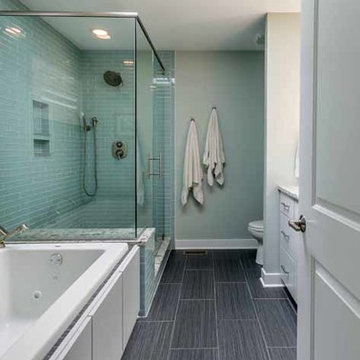
This family of 5 was quickly out-growing their 1,220sf ranch home on a beautiful corner lot. Rather than adding a 2nd floor, the decision was made to extend the existing ranch plan into the back yard, adding a new 2-car garage below the new space - for a new total of 2,520sf. With a previous addition of a 1-car garage and a small kitchen removed, a large addition was added for Master Bedroom Suite, a 4th bedroom, hall bath, and a completely remodeled living, dining and new Kitchen, open to large new Family Room. The new lower level includes the new Garage and Mudroom. The existing fireplace and chimney remain - with beautifully exposed brick. The homeowners love contemporary design, and finished the home with a gorgeous mix of color, pattern and materials.
The project was completed in 2011. Unfortunately, 2 years later, they suffered a massive house fire. The house was then rebuilt again, using the same plans and finishes as the original build, adding only a secondary laundry closet on the main level.
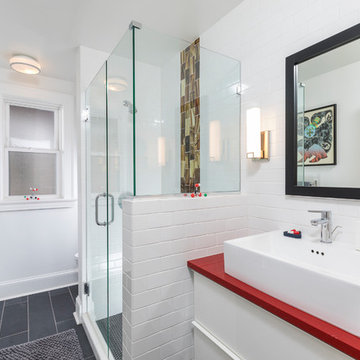
A white and gray bathroom was infused with unexpected splashes of red and gold hues.
Photo by David J. Turner
Inspiration for a mid-sized contemporary 3/4 bathroom in Minneapolis with white cabinets, an alcove shower, white tile, subway tile, white walls, slate floors, a vessel sink, grey floor and a hinged shower door.
Inspiration for a mid-sized contemporary 3/4 bathroom in Minneapolis with white cabinets, an alcove shower, white tile, subway tile, white walls, slate floors, a vessel sink, grey floor and a hinged shower door.
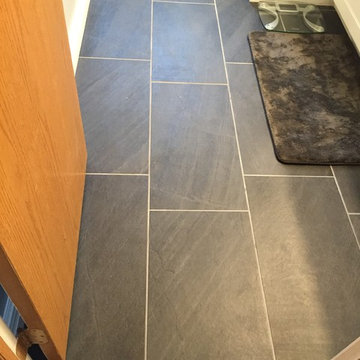
Design ideas for a mid-sized traditional master bathroom in Chicago with shaker cabinets, white cabinets, an alcove tub, an alcove shower, a two-piece toilet, gray tile, white tile, glass tile, grey walls, slate floors and grey floor.
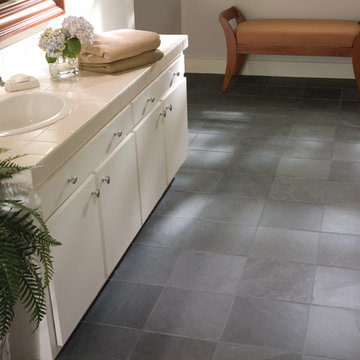
Design ideas for a mid-sized transitional master bathroom in San Francisco with flat-panel cabinets, white cabinets, white walls, slate floors, a drop-in sink, tile benchtops and grey floor.
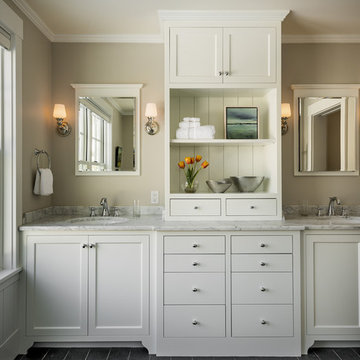
photography by Rob Karosis
Mid-sized traditional bathroom in Portland Maine with an undermount sink, shaker cabinets, white cabinets, marble benchtops, grey walls and slate floors.
Mid-sized traditional bathroom in Portland Maine with an undermount sink, shaker cabinets, white cabinets, marble benchtops, grey walls and slate floors.

Hillcrest Construction designed and executed a complete facelift for these West Chester clients’ master bathroom. The sink/toilet/shower layout stayed relatively unchanged due to the limitations of the small space, but major changes were slated for the overall functionality and aesthetic appeal.
The bathroom was gutted completely, the wiring was updated, and minor plumbing alterations were completed for code compliance.
Bathroom waterproofing was installed utilizing the state-of-the-industry Schluter substrate products, and the feature wall of the shower is tiled with a striking blue 12x12 tile set in a stacked pattern, which is a departure of color and layout from the staggered gray-tome wall tile and floor tile.
The original bathroom lacked storage, and what little storage it had lacked practicality.
The original 1’ wide by 4’ deep “reach-in closet” was abandoned and replaced with a custom cabinetry unit that featured six 30” drawers to hold a world of personal bathroom items which could pulled out for easy access. The upper cubbie was shallower at 13” and was sized right to hold a few spare towels without the towels being lost to an unreachable area. The custom furniture-style vanity, also built and finished at the Hillcrest custom shop facilitated a clutter-free countertop with its two deep drawers, one with a u-shaped cut out for the sink plumbing. Considering the relatively small size of the bathroom, and the vanity’s proximity to the toilet, the drawer design allows for greater access to the storage area as compared to a vanity door design that would only be accessed from the front. The custom niche in the shower serves and a consolidated home for soap, shampoo bottles, and all other shower accessories.
Moen fixtures at the sink and in the shower and a Toto toilet complete the contemporary feel. The controls at the shower allow the user to easily switch between the fixed rain head, the hand shower, or both. And for a finishing touch, the client chose between a number for shower grate color and design options to complete their tailor-made sanctuary.
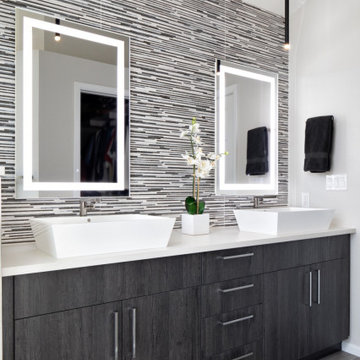
At home, spa-like luxury in Boulder, CO
Seeking an at-home spa-like experience, our clients sought out Melton Design Build to design a master bathroom and a guest bathroom to reflect their modern and eastern design taste.
The primary includes a gorgeous porcelain soaking tub for an extraordinarily relaxing experience. With big windows, there is plenty of natural sunlight, making the room feel spacious and bright. The wood detail space divider provides a sleek element that is both functional and beautiful. The shower in this primary suite is elegant, designed with sleek, natural shower tile and a rain shower head. The modern dual bathroom vanity includes two vessel sinks and LED framed mirrors (that change hues with the touch of a button for different lighting environments) for an upscale bathroom experience. The overhead vanity light fixtures add a modern touch to this sophisticated primary suite.

Inspiration for a mid-sized transitional master bathroom in Philadelphia with flat-panel cabinets, white cabinets, a freestanding tub, an alcove shower, a two-piece toilet, white tile, subway tile, grey walls, slate floors, an undermount sink, engineered quartz benchtops, black floor, a hinged shower door, white benchtops, a shower seat, a double vanity and a built-in vanity.
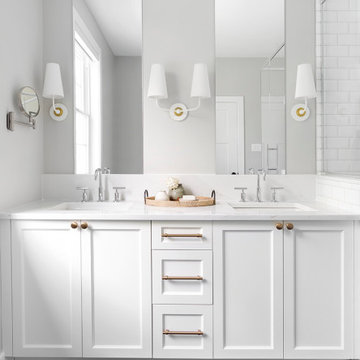
Photo of a large contemporary master bathroom with shaker cabinets, white cabinets, a corner shower, a one-piece toilet, gray tile, subway tile, grey walls, slate floors, an undermount sink, engineered quartz benchtops, black floor, a hinged shower door, white benchtops, a niche, a double vanity and a built-in vanity.
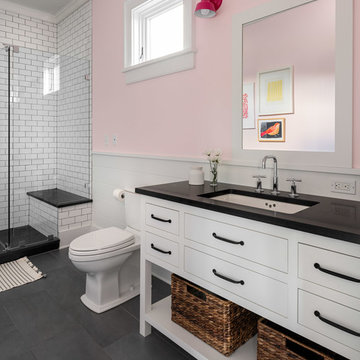
Bathroom with white vanity and pink/shiplap walls.
Photographer: Rob Karosis
Inspiration for a large country bathroom in New York with flat-panel cabinets, white cabinets, a freestanding tub, a two-piece toilet, subway tile, slate floors, an undermount sink, grey floor, black benchtops, a corner shower, white tile, pink walls and a hinged shower door.
Inspiration for a large country bathroom in New York with flat-panel cabinets, white cabinets, a freestanding tub, a two-piece toilet, subway tile, slate floors, an undermount sink, grey floor, black benchtops, a corner shower, white tile, pink walls and a hinged shower door.
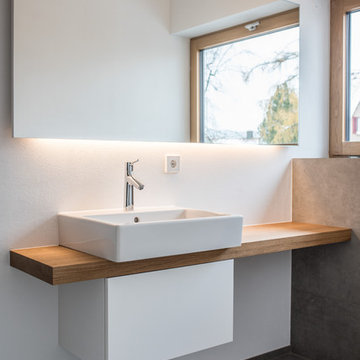
Waschtisch
Photo of a mid-sized contemporary bathroom in Stuttgart with flat-panel cabinets, white cabinets, white walls, slate floors, a vessel sink, wood benchtops, black floor and brown benchtops.
Photo of a mid-sized contemporary bathroom in Stuttgart with flat-panel cabinets, white cabinets, white walls, slate floors, a vessel sink, wood benchtops, black floor and brown benchtops.
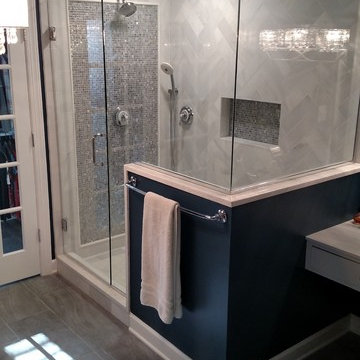
This is an example of a mid-sized traditional master bathroom in Raleigh with shaker cabinets, white cabinets, a corner shower, a two-piece toilet, blue walls, slate floors and a vessel sink.
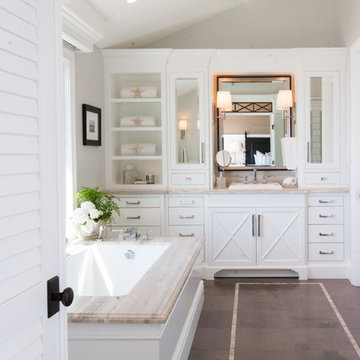
Design ideas for a mid-sized beach style master bathroom in Orange County with white cabinets, a drop-in sink, an undermount tub, grey walls, slate floors, engineered quartz benchtops, brown floor and recessed-panel cabinets.
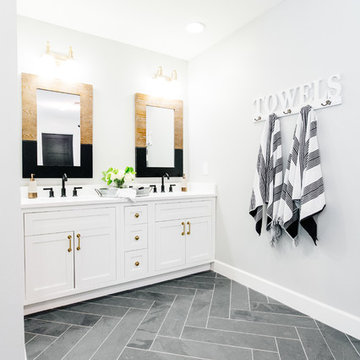
This is an example of a large country master bathroom in Phoenix with recessed-panel cabinets, white cabinets, a freestanding tub, an open shower, white tile, marble, grey walls, slate floors, a drop-in sink, engineered quartz benchtops, black floor and a hinged shower door.

Small bathroom in Other with white cabinets, an alcove tub, a shower/bathtub combo, a bidet, white tile, ceramic tile, green walls, slate floors, an undermount sink, engineered quartz benchtops, grey floor, a shower curtain, white benchtops, a single vanity and a built-in vanity.
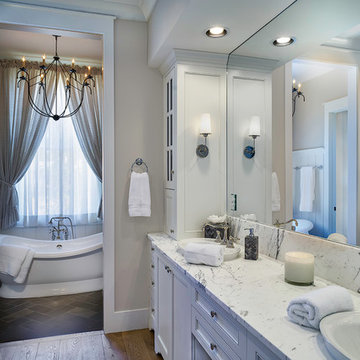
Lisa Carroll
Small traditional master bathroom in Atlanta with beaded inset cabinets, white cabinets, gray tile, stone tile, beige walls, slate floors, an undermount sink, marble benchtops and a hot tub.
Small traditional master bathroom in Atlanta with beaded inset cabinets, white cabinets, gray tile, stone tile, beige walls, slate floors, an undermount sink, marble benchtops and a hot tub.
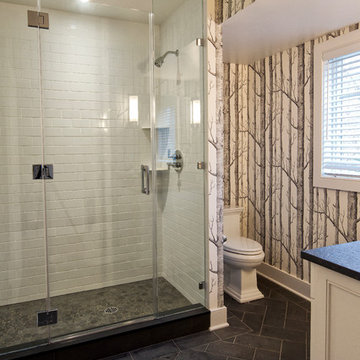
Finished basement bath with large shower, slate floor and custom vanity complete this makeover. Photography by Pete Weigley
Photo of a traditional master bathroom in New York with beaded inset cabinets, white cabinets, an alcove shower, a two-piece toilet, white tile, white walls, slate floors, an undermount sink, soapstone benchtops, black floor, a hinged shower door and black benchtops.
Photo of a traditional master bathroom in New York with beaded inset cabinets, white cabinets, an alcove shower, a two-piece toilet, white tile, white walls, slate floors, an undermount sink, soapstone benchtops, black floor, a hinged shower door and black benchtops.
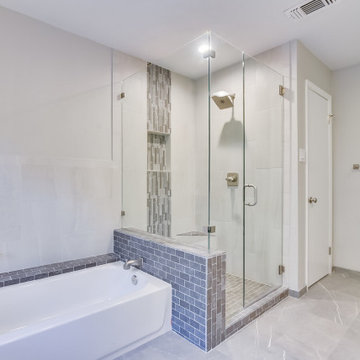
Master Bath
Mid-sized transitional master bathroom in Dallas with shaker cabinets, white cabinets, a drop-in tub, a corner shower, a two-piece toilet, ceramic tile, grey walls, slate floors, an undermount sink, engineered quartz benchtops, grey floor, a hinged shower door, white benchtops, a double vanity and a built-in vanity.
Mid-sized transitional master bathroom in Dallas with shaker cabinets, white cabinets, a drop-in tub, a corner shower, a two-piece toilet, ceramic tile, grey walls, slate floors, an undermount sink, engineered quartz benchtops, grey floor, a hinged shower door, white benchtops, a double vanity and a built-in vanity.
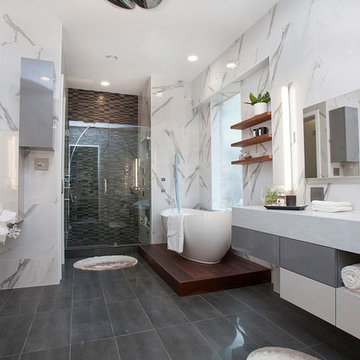
When luxury meets creativity.
Another spectacular white bathroom designed and remodeled by Joseph & Berry Remodel | Design Build. This beautiful modern Carrara marble bathroom, Graff stainless steel hardware, custom made vanities, massage sprayer, hut tub, towel heater, wood tub stage and custom ipe wood shelves and tub stage. our clients wanted to take their traditional house into the 21 century with modern European look.
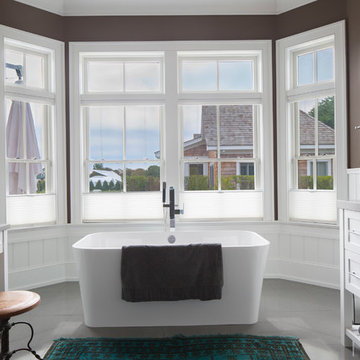
Michelle Rose Photography
Large transitional master bathroom in New York with shaker cabinets, white cabinets, a freestanding tub, solid surface benchtops, a two-piece toilet, grey walls, slate floors, an undermount sink, grey floor and grey benchtops.
Large transitional master bathroom in New York with shaker cabinets, white cabinets, a freestanding tub, solid surface benchtops, a two-piece toilet, grey walls, slate floors, an undermount sink, grey floor and grey benchtops.
Bathroom Design Ideas with White Cabinets and Slate Floors
2