Bathroom Design Ideas with White Cabinets
Refine by:
Budget
Sort by:Popular Today
161 - 180 of 14,334 photos
Item 1 of 3
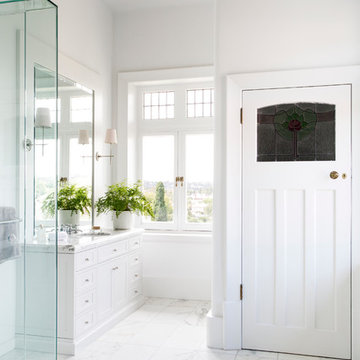
Martina Gemmola
Photo of a traditional bathroom in Melbourne with an undermount sink, shaker cabinets, white cabinets, marble benchtops, a corner shower, white tile, white walls and marble floors.
Photo of a traditional bathroom in Melbourne with an undermount sink, shaker cabinets, white cabinets, marble benchtops, a corner shower, white tile, white walls and marble floors.
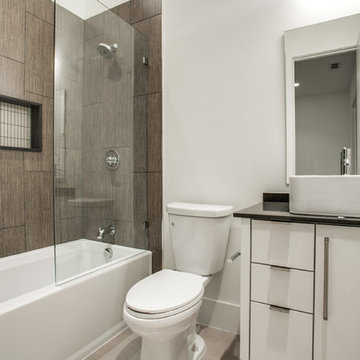
This is an example of a large modern bathroom in Dallas with an undermount sink, flat-panel cabinets, white cabinets, engineered quartz benchtops, an alcove tub, a shower/bathtub combo, a two-piece toilet, brown tile, porcelain tile, white walls and porcelain floors.
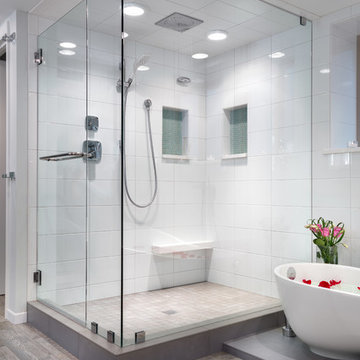
Daylight basement master bath addition featuring a rain shower and a quartz Victoria + Albert Cabrits Bathtub.
Design ideas for a large modern master bathroom in Portland with an undermount sink, flat-panel cabinets, white cabinets, engineered quartz benchtops, a freestanding tub, a one-piece toilet, white tile, ceramic tile, grey walls and porcelain floors.
Design ideas for a large modern master bathroom in Portland with an undermount sink, flat-panel cabinets, white cabinets, engineered quartz benchtops, a freestanding tub, a one-piece toilet, white tile, ceramic tile, grey walls and porcelain floors.
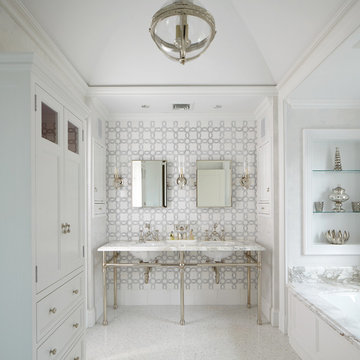
A nickel plated and glass globe lantern hangs from a vaulted ceiling. Rock crystal sconces sparkle above the sinks. Mercury glass accessories in a glass shelved niche above the luxurious bath tub. Photo by Phillip Ennis
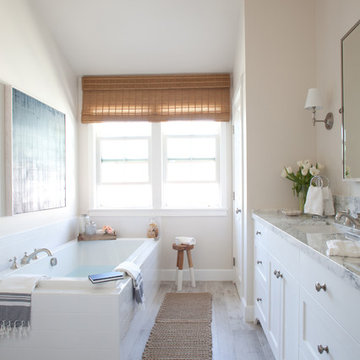
Amy Bartlam Photography
This is an example of a mid-sized country master bathroom in Los Angeles with an undermount sink, shaker cabinets, white cabinets, marble benchtops, white tile, ceramic tile, beige walls, light hardwood floors and a drop-in tub.
This is an example of a mid-sized country master bathroom in Los Angeles with an undermount sink, shaker cabinets, white cabinets, marble benchtops, white tile, ceramic tile, beige walls, light hardwood floors and a drop-in tub.
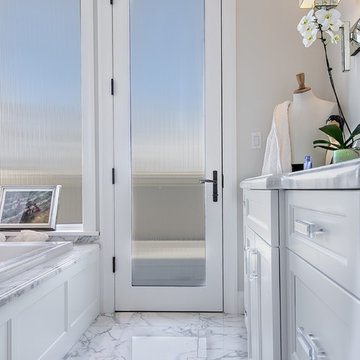
www.denverphoto.com
Photo of a mid-sized transitional master bathroom in Denver with an undermount sink, flat-panel cabinets, white cabinets, marble benchtops, a drop-in tub, white tile, stone tile and marble floors.
Photo of a mid-sized transitional master bathroom in Denver with an undermount sink, flat-panel cabinets, white cabinets, marble benchtops, a drop-in tub, white tile, stone tile and marble floors.
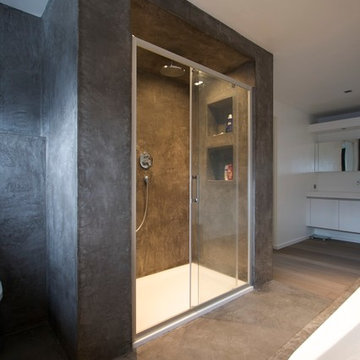
Tadelakt is a bright, waterproof lime plaster which can be used on the inside of buildings and on the outside. It is the traditional coating of the palaces, hammams and bathrooms of the riads in Morocco. Its traditional application includes being polished with a river stone and treated with a soft soap to acquire its final appearance and water resistance. Tadelakt has a luxurious, soft aspect with undulations due to the work of the artisans who finish it in certain installations. Tadelakt is suitable for making bathtubs, showers, flooring and washbasins and confers great decorative capacities.
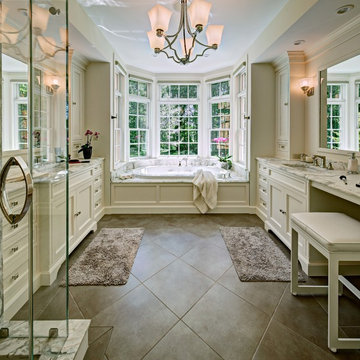
Photography by Wing Wong/MemoriesTTL
This is an example of a large traditional master bathroom in New York with an undermount sink, recessed-panel cabinets, white cabinets, a drop-in tub, beige walls, marble benchtops, a corner shower, a hinged shower door, white tile, marble and grey floor.
This is an example of a large traditional master bathroom in New York with an undermount sink, recessed-panel cabinets, white cabinets, a drop-in tub, beige walls, marble benchtops, a corner shower, a hinged shower door, white tile, marble and grey floor.
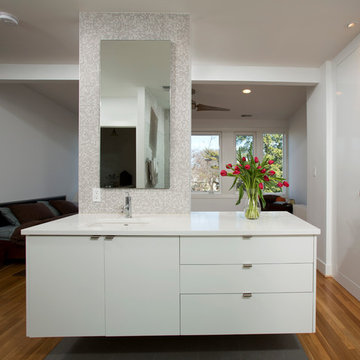
Greg Hadley Photography
Project Overview: This full house remodel included two and a half bathrooms, a master suite, kitchen, and exterior. On the initial visit to this Mt. Pleasant row-house in Washington DC, the clients expressed several goals to us. Our job was to convert the basement apartment into a guest suite, re-work the first floor kitchen, dining, and powder bathroom, and re-do the master suite to include a new bathroom. Like many Washington DC Row houses, the rear part of the house was cobbled together in a series of poor renovations. Between the two of them, the original brick rear wall and the load-bearing center wall split the rear of the house into three small rooms on each floor. Not only was the layout poor, but the rear part of the house was falling apart, breezy with no insulation, and poorly constructed.
Design and Layout: One of the reasons the clients hired Four Brothers as their design-build remodeling contractor was that they liked the designs in our remodeling portfolio. We entered the design phase with clear guidance from the clients – create an open floor plan. This was true for the basement, where we removed all walls creating a completely open space with the exception of a small water closet. This serves as a guest suite, where long-term visitors can stay with a sense of privacy. It has it’s own bathroom and kitchenette, as well as closets and a sleeping area. The design called for completely removing and re-building the rear of the house. This allowed us to take down the original rear brick wall and interior walls on the first and second floors. The first floor has the kitchen in the center of the house, with one tall wall of cabinetry and a kitchen island with seating in the center. A powder bathroom is on the other side of the house. The dining room moved to the rear of the house, with large doors opening onto a new deck. Also in the back, a floating staircase leads to a rear entrance. On the second floor, the entire back of the house was turned onto a master suite. One closet contains a washer and dryer. Clothes storage is in custom fabricated wardrobes, which flank an open concept bathroom. The bed area is in the back, with large windows across the whole rear of the house. The exterior was finished with a paneled rain-screen.
Style and Finishes: In all areas of the house, the clients chose contemporary finishes. The basement has more of an industrial look, with commercial light fixtures, exposed brick, open ceiling joists, and a stained concrete floor. Floating oak stairs lead from the back door to the kitchen/dining area, with a white bookshelf acting as the safety barrier at the stairs. The kitchen features white cabinets, and a white countertop, with a waterfall edge on the island. The original oak floors provide a warm background throughout. The second floor master suite bathroom is a uniform mosaic tile, and white wardrobes match a white vanity.
Construction and Final Product: This remodeling project had a very specific timeline, as the homeowners had rented a house to live in for six months. This meant that we had to work very quickly and efficiently, juggling the schedule to keep things moving. As is often the case in Washington DC, permitting took longer than expected. Winter weather played a role as well, forcing us to make up lost time in the last few months. By re-building a good portion of the house, we managed to include significant energy upgrades, with a well-insulated building envelope, and efficient heating and cooling system.

Photo of a large contemporary master bathroom in New York with raised-panel cabinets, white cabinets, a freestanding tub, an alcove shower, a one-piece toilet, green tile, ceramic tile, grey walls, porcelain floors, an undermount sink, engineered quartz benchtops, beige floor, a hinged shower door, grey benchtops, a shower seat, a double vanity and a built-in vanity.
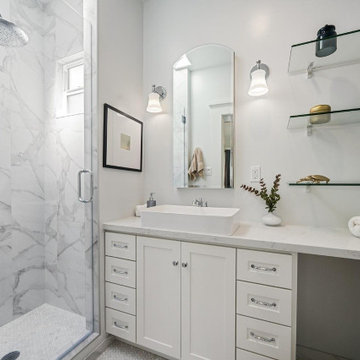
Two bathroom remodel project. Full design, space reconfiguration and build.
This is an example of a small transitional master bathroom in San Francisco with white cabinets, an alcove shower, white tile, porcelain tile, a hinged shower door, white benchtops, a single vanity, shaker cabinets, a one-piece toilet, white walls, ceramic floors, a vessel sink, engineered quartz benchtops, white floor and a built-in vanity.
This is an example of a small transitional master bathroom in San Francisco with white cabinets, an alcove shower, white tile, porcelain tile, a hinged shower door, white benchtops, a single vanity, shaker cabinets, a one-piece toilet, white walls, ceramic floors, a vessel sink, engineered quartz benchtops, white floor and a built-in vanity.

Bagno di lei: zellige bianche a rivestimento del parete lavabo e della doccia, Mobile lavabo su disegno in legno laccato bianco sotto grande elemento lavabo in marmo giallo siena. Rubinetteria Quadro Design
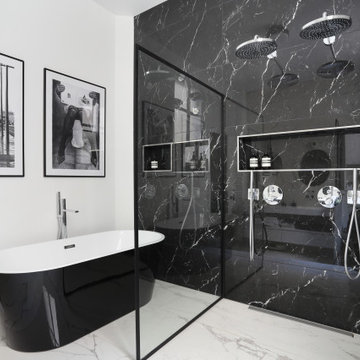
Photo of a large contemporary master bathroom in Paris with white cabinets, a double vanity and a built-in vanity.
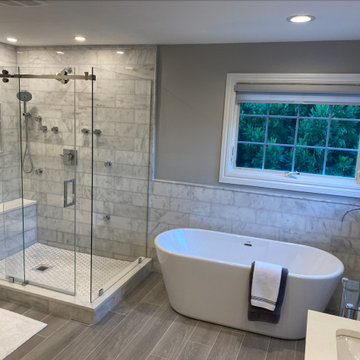
This is an example of a large modern master bathroom in New York with flat-panel cabinets, white cabinets, a freestanding tub, a corner shower, a one-piece toilet, gray tile, marble, grey walls, ceramic floors, quartzite benchtops, grey floor, a sliding shower screen, white benchtops, a shower seat, a double vanity and a floating vanity.
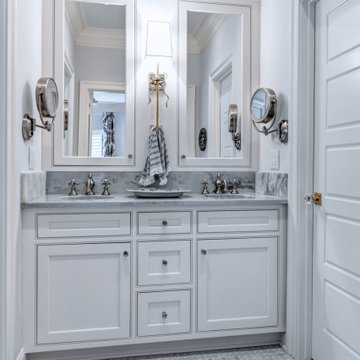
For two lucky young ladies, this small vanity is packed with storage. Each has their own sink and medicine cabinet, perfect for makeup, hair products, and toothbrushes. The 3 center drawers house hair appliances and other shared items. Due to a waste water pipe in the wall, traditional medicine cabinets were not possible. This one is built as one piece, with space for the center sconce & it's electrical box, and mounted on the wall. The lower portion of the wall was framed out so that a standard depth vanity fit against it, giving the appearance that the medicine cabinets are sitting inside the wall.

Mid-sized modern master bathroom in Other with raised-panel cabinets, white cabinets, an open shower, a two-piece toilet, gray tile, ceramic tile, grey walls, ceramic floors, an undermount sink, limestone benchtops, grey floor, an open shower, black benchtops, a shower seat, a double vanity and a built-in vanity.
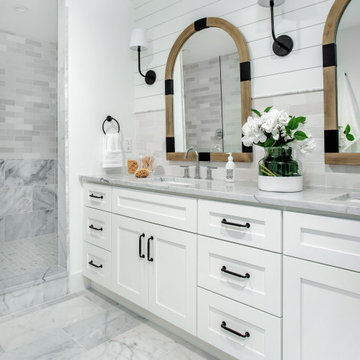
Just completed by TK Homes with interior design by Jessica Koltun, this gorgeous coastal contemporary home has been superbly rebuilt into a unique showcase of quality and style. The wide-open floor plan features high volume ceilings, light wood flooring, & an abundance of windows that flood the home with natural light.
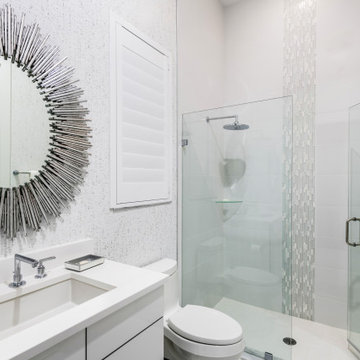
Inspiration for a mid-sized contemporary 3/4 bathroom in Miami with flat-panel cabinets, white cabinets, a curbless shower, a two-piece toilet, white tile, marble, grey walls, marble floors, an undermount sink, quartzite benchtops, white floor, a hinged shower door, white benchtops, a single vanity, a built-in vanity and wallpaper.

Design ideas for a mid-sized beach style master bathroom in Charleston with furniture-like cabinets, white cabinets, a corner shower, a two-piece toilet, glass tile, white walls, mosaic tile floors, an integrated sink, white floor, a hinged shower door, white benchtops, a shower seat, a single vanity and a freestanding vanity.
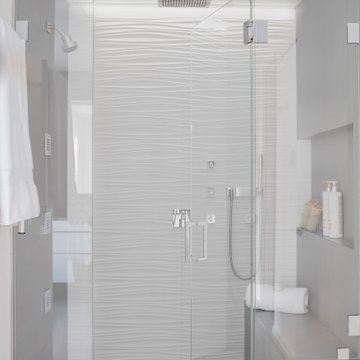
The shower in the principal Bathroom is a clean, modern space with a focus on 'the experience'. Large scale porcelain floor tiles are carried seamlessly into the shower and pitch to a linear drain. The same tile wraps both side walls and the shower bench. The back wall is washed with a recessed LED strip light highlighting the rippled texture of the tile. Multiple body jets, and shower heads offer a luxurious bathing experience.
Bathroom Design Ideas with White Cabinets
9

