Bathroom Design Ideas with White Cabinets
Refine by:
Budget
Sort by:Popular Today
21 - 40 of 43,390 photos
Item 1 of 3

Inspiration for a mid-sized modern master bathroom in Other with recessed-panel cabinets, white cabinets, a corner tub, an alcove shower, a two-piece toilet, white tile, white walls, ceramic floors, an undermount sink, engineered quartz benchtops, black floor, a hinged shower door, white benchtops, an enclosed toilet, a built-in vanity, planked wall panelling and a double vanity.

The original main bathroom for this 1930's brick colonial hadn't seen the light of white since it's last re-haul in the 70s, It has been completely transformed from a heavy pink-tiled nightmare (walls, ceilings, arches everywhere) and returned to it's classic black and white architectural roots.

Inspiration for a large transitional master bathroom in Dallas with shaker cabinets, white cabinets, a freestanding tub, a corner shower, white tile, marble, grey walls, porcelain floors, an undermount sink, engineered quartz benchtops, grey floor, a hinged shower door, white benchtops, a double vanity and a built-in vanity.

Primary bathroom that feels both relaxing and clean. This black and white bathrooms includes his and hers handshowers, sinks, Kohler Bathing experiences, all glass shower enclosure, Nu-heat heated tile floors and Delta Trinsic fixtures in matte black

Inspiration for a large modern kids bathroom in Perth with beaded inset cabinets, white cabinets, a freestanding tub, a one-piece toilet, white tile, subway tile, white walls, ceramic floors, a drop-in sink, quartzite benchtops, grey floor, an open shower, white benchtops, a laundry, a double vanity and a built-in vanity.

Small beach style master bathroom in New York with recessed-panel cabinets, white cabinets, a one-piece toilet, white tile, marble, white walls, marble floors, an undermount sink, marble benchtops, white floor, a hinged shower door, white benchtops, a single vanity and a freestanding vanity.

Lovely bathroom space was transformed for three generations. It includes heated floors and ease of use.
Design ideas for a mid-sized arts and crafts 3/4 bathroom in Portland with beaded inset cabinets, white cabinets, a corner shower, a one-piece toilet, green tile, porcelain tile, green walls, an undermount sink, granite benchtops, white floor, a hinged shower door, white benchtops, a double vanity and a built-in vanity.
Design ideas for a mid-sized arts and crafts 3/4 bathroom in Portland with beaded inset cabinets, white cabinets, a corner shower, a one-piece toilet, green tile, porcelain tile, green walls, an undermount sink, granite benchtops, white floor, a hinged shower door, white benchtops, a double vanity and a built-in vanity.

Large contemporary master bathroom in Melbourne with beaded inset cabinets, white cabinets, a freestanding tub, a corner shower, a one-piece toilet, pink tile, porcelain tile, pink walls, porcelain floors, an undermount sink, engineered quartz benchtops, grey floor, a sliding shower screen, white benchtops, a double vanity and a floating vanity.

The walk-in shower is extremely inviting as the flooring continues seamlessly into the space. The carefully positioned hand shower, shower niche, and grab bars make it easy for shower assistance when needed.

Photo of a small beach style master bathroom in Philadelphia with shaker cabinets, white cabinets, an alcove tub, a shower/bathtub combo, a two-piece toilet, gray tile, stone tile, ceramic floors, an undermount sink, engineered quartz benchtops, a shower curtain, white benchtops, a niche, a single vanity, a built-in vanity and planked wall panelling.
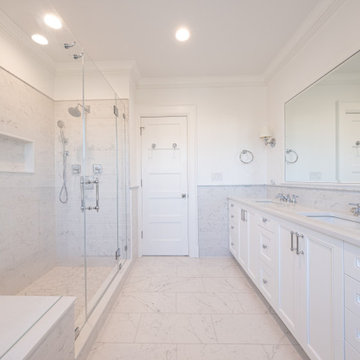
This is an example of a mid-sized contemporary master bathroom in New York with flat-panel cabinets, white cabinets, ceramic tile, white walls, ceramic floors, an undermount sink, engineered quartz benchtops, a shower seat, a double vanity and a built-in vanity.

Start your day surrounded by rainbows, what could be better than that? With an array of colors, this rainbow bathroom tile is sure to make every day bright!
DESIGN
Brittany Buchser
PHOTOS
Cameron Behbahany
INSTALLER
C. Cook LLC, Custom Interiors
LOCATION
Portland, OR
Tile Shown: 3x12 in White Wash, Amalfi Coast, Glacier Bay, Lemon Cream, Koi, Sorbet, Desert Bloom, Turquoise, Neptune

vanity, tile, tub surround installation
Mid-sized country kids bathroom in New Orleans with furniture-like cabinets, white cabinets, an alcove tub, a shower/bathtub combo, white tile, subway tile, grey walls, porcelain floors, an undermount sink, marble benchtops, white floor, a shower curtain, grey benchtops, a niche, a double vanity and a freestanding vanity.
Mid-sized country kids bathroom in New Orleans with furniture-like cabinets, white cabinets, an alcove tub, a shower/bathtub combo, white tile, subway tile, grey walls, porcelain floors, an undermount sink, marble benchtops, white floor, a shower curtain, grey benchtops, a niche, a double vanity and a freestanding vanity.
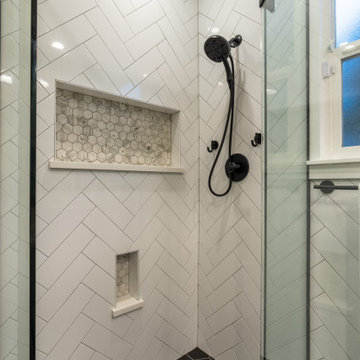
This bathroom in Green Lake was remodeled to meet the needs of 2 growing siblings. Notice the double faucets and one long sink :) Another great project for another great client!
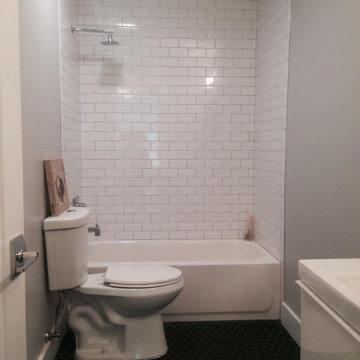
Photo of a small modern kids bathroom in Atlanta with flat-panel cabinets, white cabinets, an alcove tub, gray tile, mosaic tile floors, black floor, white benchtops, a single vanity and a floating vanity.
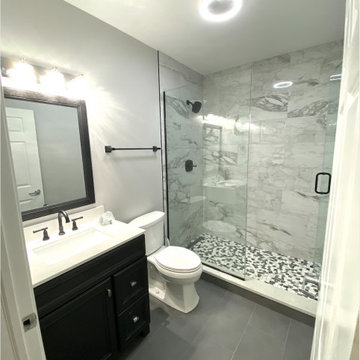
Inspiration for a mid-sized modern 3/4 bathroom in Chicago with white cabinets, an alcove shower, a one-piece toilet, multi-coloured tile, marble, multi-coloured walls, porcelain floors, an integrated sink, granite benchtops, grey floor, a hinged shower door, white benchtops, a single vanity and a freestanding vanity.
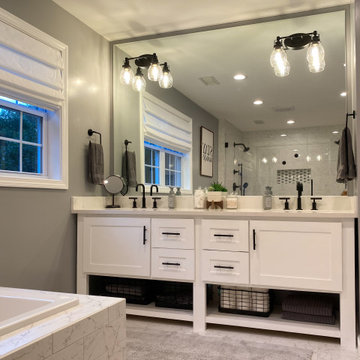
This Master Suite while being spacious, was poorly planned in the beginning. Master Bathroom and Walk-in Closet were small relative to the Bedroom size. Bathroom, being a maze of turns, offered a poor traffic flow. It only had basic fixtures and was never decorated to look like a living space. Geometry of the Bedroom (long and stretched) allowed to use some of its' space to build two Walk-in Closets while the original walk-in closet space was added to adjacent Bathroom. New Master Bathroom layout has changed dramatically (walls, door, and fixtures moved). The new space was carefully planned for two people using it at once with no sacrifice to the comfort. New shower is huge. It stretches wall-to-wall and has a full length bench with granite top. Frame-less glass enclosure partially sits on the tub platform (it is a drop-in tub). Tiles on the walls and on the floor are of the same collection. Elegant, time-less, neutral - something you would enjoy for years. This selection leaves no boundaries on the decor. Beautiful open shelf vanity cabinet was actually made by the Home Owners! They both were actively involved into the process of creating their new oasis. New Master Suite has two separate Walk-in Closets. Linen closet which used to be a part of the Bathroom, is now accessible from the hallway. Master Bedroom, still big, looks stunning. It reflects taste and life style of the Home Owners and blends in with the overall style of the House. Some of the furniture in the Bedroom was also made by the Home Owners.
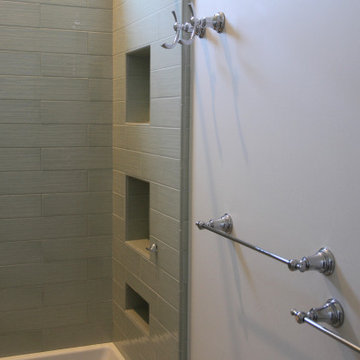
Brizo Rook robe and towel hooks and towel bars, Benjamin Moore White Dove on the walls, Shower Walls in Paintboard Salvia, Maax Rubix modern bathtub 60x30.
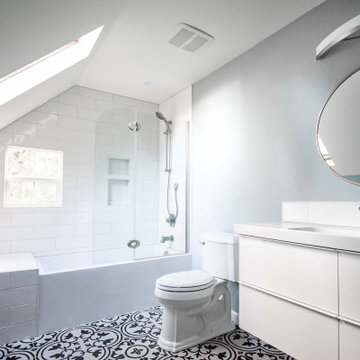
Kids bathroom gets total renovation. New white subway tile shower bathtub combo with frameless glass hinged door, niche, and tiled sitting/storage area. Floating vanity with undermount sink, and quartz countertop. Decorative ceramic floor tile, new lighting, and new ventilation.
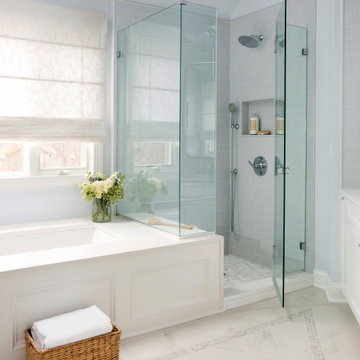
This master bath was designed to modernize a 90's house. The client's wanted clean, fresh and simple. We designed a custom vanity to maximize storage and installed RH medicine cabinets. The clients did not want to break the bank on this renovation so we maximized the look with a marble inlay in the floor, pattern details on the shower walls and a gorgeous window treatment.
Bathroom Design Ideas with White Cabinets
2