Bathroom Design Ideas with White Cabinets
Refine by:
Budget
Sort by:Popular Today
61 - 80 of 43,384 photos
Item 1 of 3
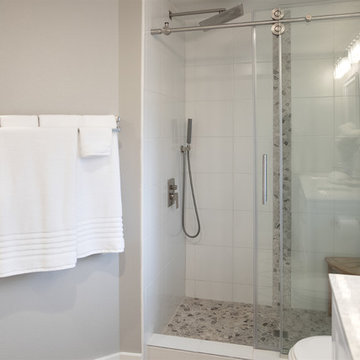
adkinsra182@gmail.com
Large beach style master wet room bathroom in Seattle with shaker cabinets, white cabinets, a one-piece toilet, white tile, porcelain tile, grey walls, laminate floors, an integrated sink, marble benchtops, beige floor, a sliding shower screen and white benchtops.
Large beach style master wet room bathroom in Seattle with shaker cabinets, white cabinets, a one-piece toilet, white tile, porcelain tile, grey walls, laminate floors, an integrated sink, marble benchtops, beige floor, a sliding shower screen and white benchtops.
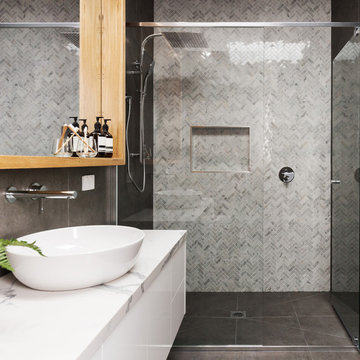
One of our amazing projects, beautiful bathroom remodeling.
White and grey mosaic herringbone tile, grey wall and grey floor tile, White floating cabinets with marble countertop and wood mirror frame for added color.
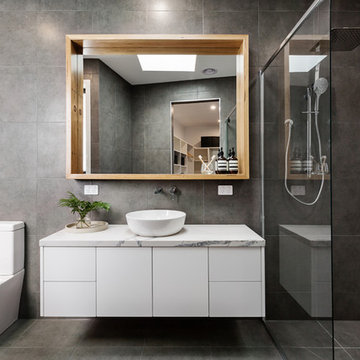
One of our amazing projects, beautiful bathroom remodeling.
White and grey mosaic herringbone tile, grey wall and grey floor tile, White floating cabinets with marble countertop and wood mirror frame for added color.
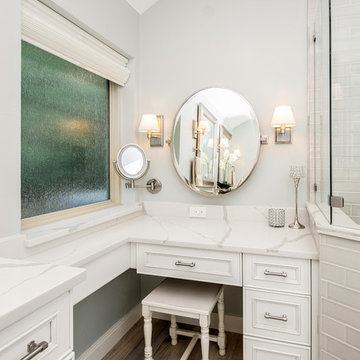
Our clients called us wanting to not only update their master bathroom but to specifically make it more functional. She had just had knee surgery, so taking a shower wasn’t easy. They wanted to remove the tub and enlarge the shower, as much as possible, and add a bench. She really wanted a seated makeup vanity area, too. They wanted to replace all vanity cabinets making them one height, and possibly add tower storage. With the current layout, they felt that there were too many doors, so we discussed possibly using a barn door to the bedroom.
We removed the large oval bathtub and expanded the shower, with an added bench. She got her seated makeup vanity and it’s placed between the shower and the window, right where she wanted it by the natural light. A tilting oval mirror sits above the makeup vanity flanked with Pottery Barn “Hayden” brushed nickel vanity lights. A lit swing arm makeup mirror was installed, making for a perfect makeup vanity! New taller Shiloh “Eclipse” bathroom cabinets painted in Polar with Slate highlights were installed (all at one height), with Kohler “Caxton” square double sinks. Two large beautiful mirrors are hung above each sink, again, flanked with Pottery Barn “Hayden” brushed nickel vanity lights on either side. Beautiful Quartzmasters Polished Calacutta Borghini countertops were installed on both vanities, as well as the shower bench top and shower wall cap.
Carrara Valentino basketweave mosaic marble tiles was installed on the shower floor and the back of the niches, while Heirloom Clay 3x9 tile was installed on the shower walls. A Delta Shower System was installed with both a hand held shower and a rainshower. The linen closet that used to have a standard door opening into the middle of the bathroom is now storage cabinets, with the classic Restoration Hardware “Campaign” pulls on the drawers and doors. A beautiful Birch forest gray 6”x 36” floor tile, laid in a random offset pattern was installed for an updated look on the floor. New glass paneled doors were installed to the closet and the water closet, matching the barn door. A gorgeous Shades of Light 20” “Pyramid Crystals” chandelier was hung in the center of the bathroom to top it all off!
The bedroom was painted a soothing Magnetic Gray and a classic updated Capital Lighting “Harlow” Chandelier was hung for an updated look.
We were able to meet all of our clients needs by removing the tub, enlarging the shower, installing the seated makeup vanity, by the natural light, right were she wanted it and by installing a beautiful barn door between the bathroom from the bedroom! Not only is it beautiful, but it’s more functional for them now and they love it!
Design/Remodel by Hatfield Builders & Remodelers | Photography by Versatile Imaging
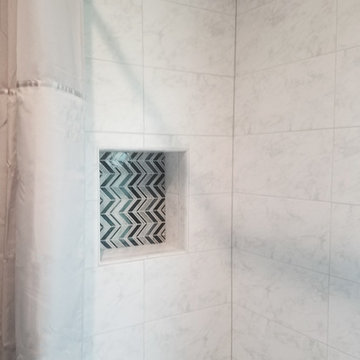
Small transitional bathroom in Chicago with flat-panel cabinets, white cabinets, an alcove tub, a shower/bathtub combo, a two-piece toilet, white tile, ceramic tile, grey walls, porcelain floors, an undermount sink, engineered quartz benchtops, white floor, a shower curtain and black benchtops.
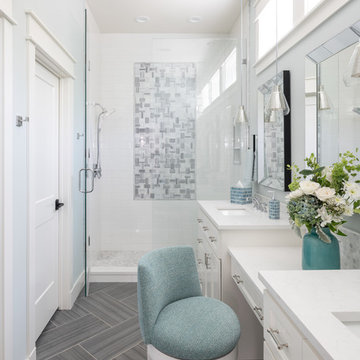
This is an example of a large beach style master bathroom in Dallas with white cabinets, gray tile, multi-coloured tile, white tile, blue walls, an undermount sink, quartzite benchtops, a hinged shower door, white benchtops, recessed-panel cabinets, an alcove shower and grey floor.
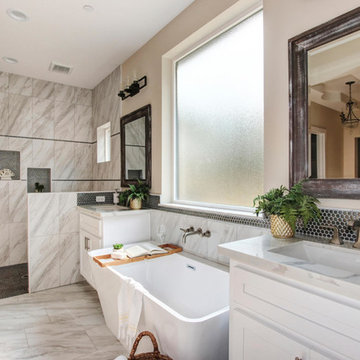
Inspiration for a mid-sized traditional master bathroom in Sacramento with shaker cabinets, white cabinets, a freestanding tub, a curbless shower, mosaic tile, an undermount sink, quartzite benchtops, a hinged shower door, white benchtops, a double vanity and a built-in vanity.
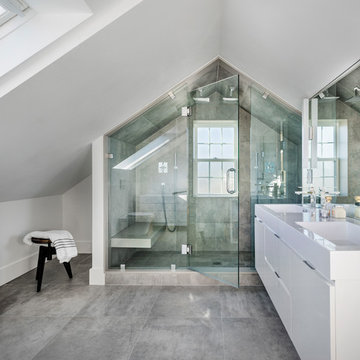
The bathrooms in our homes are serene respites from busy lives. Exquisite cabinets and plumbing hardware complement the subtle stone and tile palette.
Photo by Nat Rea Photography
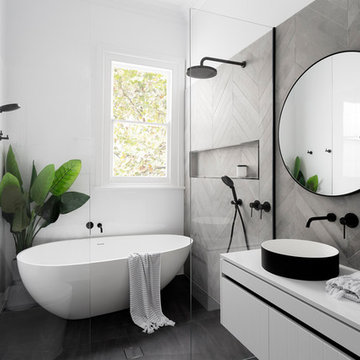
This is an example of a mid-sized contemporary master wet room bathroom in Melbourne with flat-panel cabinets, white cabinets, a freestanding tub, gray tile, white tile, a vessel sink, a wall-mount toilet, cement tile, engineered quartz benchtops and white benchtops.
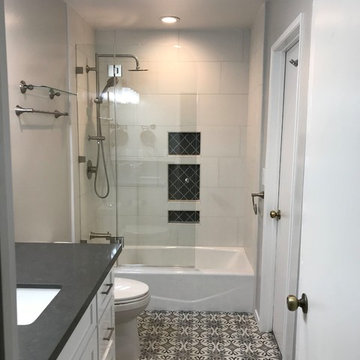
Complete bathroom remodel, new cast iron tub and custom vanity.
Inspiration for a mid-sized traditional master bathroom in Los Angeles with recessed-panel cabinets, white cabinets, a drop-in tub, a shower/bathtub combo, a one-piece toilet, white tile, porcelain tile, white walls, ceramic floors, an undermount sink, quartzite benchtops, a hinged shower door, multi-coloured floor, black benchtops, a niche, a single vanity and a built-in vanity.
Inspiration for a mid-sized traditional master bathroom in Los Angeles with recessed-panel cabinets, white cabinets, a drop-in tub, a shower/bathtub combo, a one-piece toilet, white tile, porcelain tile, white walls, ceramic floors, an undermount sink, quartzite benchtops, a hinged shower door, multi-coloured floor, black benchtops, a niche, a single vanity and a built-in vanity.
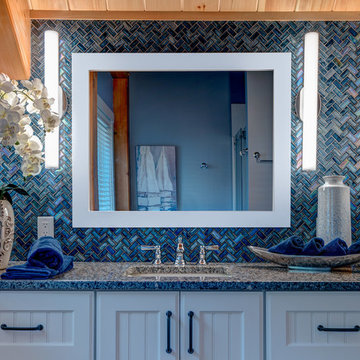
David Murray
This is an example of a mid-sized transitional 3/4 bathroom in Boston with beaded inset cabinets, white cabinets, blue tile, glass tile, white walls, an undermount sink and granite benchtops.
This is an example of a mid-sized transitional 3/4 bathroom in Boston with beaded inset cabinets, white cabinets, blue tile, glass tile, white walls, an undermount sink and granite benchtops.
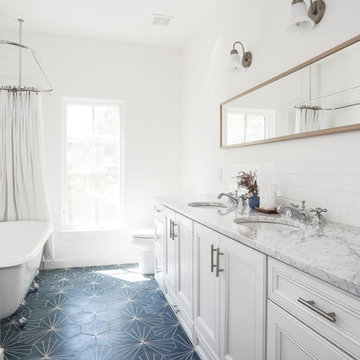
This is an example of a mid-sized country 3/4 bathroom in Austin with white cabinets, a claw-foot tub, a two-piece toilet, white tile, subway tile, white walls, an undermount sink, marble benchtops, a hinged shower door, blue floor, grey benchtops and recessed-panel cabinets.
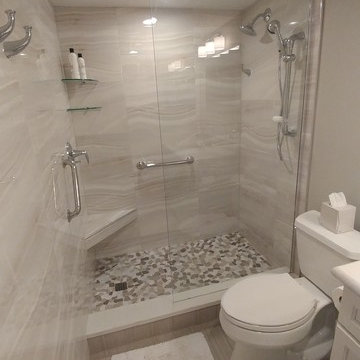
Single pane glass, corner bench and glass shelves in the shower keep it open and uncluttered. We added grab bars for the future and wetwall with lots of hooks.
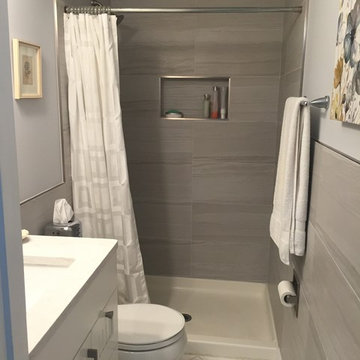
Photo of a small transitional master bathroom in Baltimore with shaker cabinets, white cabinets, an alcove shower, a two-piece toilet, gray tile, porcelain tile, grey walls, ceramic floors, an undermount sink, engineered quartz benchtops, white floor and a shower curtain.
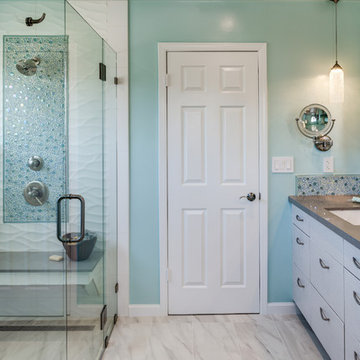
Treve Johnson Photography
Inspiration for a mid-sized beach style master bathroom in San Francisco with flat-panel cabinets, white cabinets, a one-piece toilet, white tile, ceramic floors, an undermount sink, engineered quartz benchtops, white floor, a hinged shower door, a curbless shower, porcelain tile and green walls.
Inspiration for a mid-sized beach style master bathroom in San Francisco with flat-panel cabinets, white cabinets, a one-piece toilet, white tile, ceramic floors, an undermount sink, engineered quartz benchtops, white floor, a hinged shower door, a curbless shower, porcelain tile and green walls.
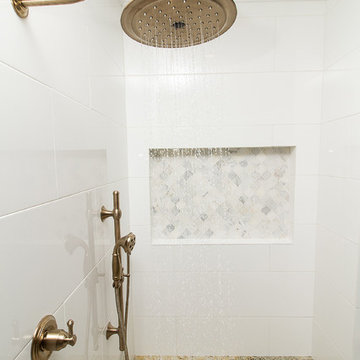
Designed By: Robby & Lisa Griffin
Photos By: Desired Photo
Mid-sized traditional master bathroom in Houston with recessed-panel cabinets, white cabinets, an alcove tub, a curbless shower, white tile, porcelain tile, brown walls, porcelain floors, an undermount sink, granite benchtops, beige floor and a hinged shower door.
Mid-sized traditional master bathroom in Houston with recessed-panel cabinets, white cabinets, an alcove tub, a curbless shower, white tile, porcelain tile, brown walls, porcelain floors, an undermount sink, granite benchtops, beige floor and a hinged shower door.
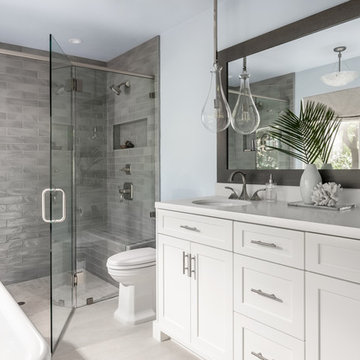
Modern kitchen design by Benning Design Construction. Photos by Matt Rosendahl at Premier Visuals.
Design ideas for a mid-sized beach style master bathroom in Sacramento with shaker cabinets, white cabinets, gray tile, blue walls, beige floor, a hinged shower door, a curbless shower and an undermount sink.
Design ideas for a mid-sized beach style master bathroom in Sacramento with shaker cabinets, white cabinets, gray tile, blue walls, beige floor, a hinged shower door, a curbless shower and an undermount sink.
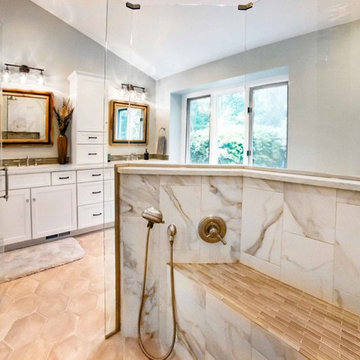
A family of four with two young girls and cats needed a brand new master bath to accommodate a family member with MS. They tasked us with creating a luxurious master bath in a modern rustic style that was ADA-accessible and could accommodate the client's walker and wheelchair in the future.
Their key issues were that the shower was relatively small, with a curb the client had to step over. They also had a large jacuzzi tub with a tub deck built around it, but the couple never used it. The main bathroom only had one vanity with minimal counter space available, and the dated finishes and materials looked tired - so they were more than ready for a beautiful transformation.
To create an ADA-accessible main bath, we relocated the shower to an interior corner, allowing for the addition of a larger ADA-accessible shower with zero entry and a bench the client could easily transfer onto for bathing. The arrangement of this space would also allow for a walker and wheelchair to easily move through the walkways for access to the shower.
We moved the toilet to where the shower had been located originally with ADA accessibility features and installed luxurious double vanities along the entire vanity wall, with a modern linen tower cabinet for added storage. Since the client loved the modern rustic aesthetic, we incorporated their chosen style with elements like the Calacatta porcelain tile, cabinet hardware, mason jar lights, and wood-framed mirrors.
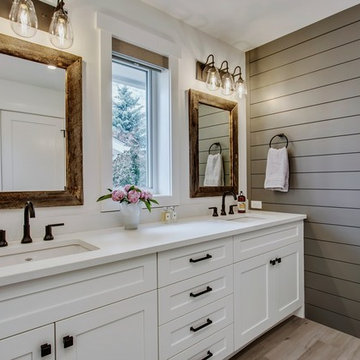
Ensuite bathroom off of master bedroom. Double vanity with beautiful quartz countertops, black faucets and hardware and reclaimed barnwood mirror frames. The grey shiplap feature wall brings a modern edge to the farmhouse feel.
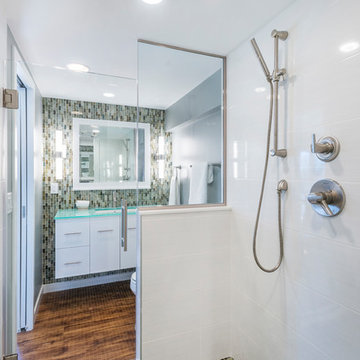
Converted Jack and Jill tub area into a walk through Master Shower.
Inspiration for a small contemporary master wet room bathroom in Other with flat-panel cabinets, white cabinets, a two-piece toilet, multi-coloured tile, porcelain tile, grey walls, laminate floors, an undermount sink, glass benchtops, brown floor and a hinged shower door.
Inspiration for a small contemporary master wet room bathroom in Other with flat-panel cabinets, white cabinets, a two-piece toilet, multi-coloured tile, porcelain tile, grey walls, laminate floors, an undermount sink, glass benchtops, brown floor and a hinged shower door.
Bathroom Design Ideas with White Cabinets
4