All Wall Treatments Bathroom Design Ideas with White Cabinets
Refine by:
Budget
Sort by:Popular Today
21 - 40 of 6,190 photos
Item 1 of 3

A beautiful big Victorian Style Bathroom with herringbone pattern tiling on the floor, free standing bath tub and a wet room that connects to the master bedroom through a small dressing

Modern / Transitional bath remodel. Took an old and tired beige bathroom and turned into a light and clean lined bathroom. Custom designed vanity helps the space feel bigger while utilizing every square inch for storage in this early sixties home.

Who doesn't love a shower niche? This one is completely clad, including the shelf, in the wall tiles. The master tiler has expertly mitred all of the edges giving a finish to be extremely proud of.

Inspiration for a mid-sized country 3/4 bathroom in Denver with shaker cabinets, white cabinets, an alcove tub, an alcove shower, white tile, marble, white walls, cement tiles, an undermount sink, engineered quartz benchtops, white floor, a shower curtain, white benchtops, an enclosed toilet, a single vanity, a built-in vanity and planked wall panelling.

Craftsman Style Residence New Construction 2021
3000 square feet, 4 Bedroom, 3-1/2 Baths
Small arts and crafts master bathroom in San Francisco with shaker cabinets, white cabinets, a freestanding tub, a shower/bathtub combo, a one-piece toilet, white tile, porcelain tile, grey walls, marble floors, an undermount sink, engineered quartz benchtops, white floor, a sliding shower screen, white benchtops, a niche, a single vanity, a built-in vanity and wallpaper.
Small arts and crafts master bathroom in San Francisco with shaker cabinets, white cabinets, a freestanding tub, a shower/bathtub combo, a one-piece toilet, white tile, porcelain tile, grey walls, marble floors, an undermount sink, engineered quartz benchtops, white floor, a sliding shower screen, white benchtops, a niche, a single vanity, a built-in vanity and wallpaper.

Mid-sized transitional master bathroom in Kansas City with shaker cabinets, white cabinets, a freestanding tub, a corner shower, white tile, marble, white walls, marble floors, an undermount sink, granite benchtops, white floor, an open shower, grey benchtops, a niche, a double vanity, a freestanding vanity and vaulted.

Design ideas for a mid-sized modern master bathroom in Barcelona with white cabinets, a curbless shower, a wall-mount toilet, gray tile, white walls, laminate floors, a vessel sink, tile benchtops, brown floor, a sliding shower screen, grey benchtops, a double vanity and a floating vanity.

Adjacent to the home gym, this spacious bathroom has cubbies for workout clothes and equipment, as well as toilet, shower and built-in vanity. Two walls feature the shiplap and the other, shares the subway tile from the shower.

In this master bath, we installed a Vim Shower System, which allowed us to tile the floor and walls and have our glass surround to go all the way to the floor. This makes going in and out of the shower as effortless as possible. Along with the Barn Door style glass door, very simple yet elegant and goes great with the rustic farmhouse feel.

This classic vintage bathroom has it all. Claw-foot tub, mosaic black and white hexagon marble tile, glass shower and custom vanity.
Design ideas for a small traditional master bathroom in Los Angeles with white cabinets, a claw-foot tub, a curbless shower, a one-piece toilet, green tile, green walls, marble floors, a drop-in sink, marble benchtops, multi-coloured floor, a hinged shower door, white benchtops, a single vanity, decorative wall panelling, a built-in vanity and recessed-panel cabinets.
Design ideas for a small traditional master bathroom in Los Angeles with white cabinets, a claw-foot tub, a curbless shower, a one-piece toilet, green tile, green walls, marble floors, a drop-in sink, marble benchtops, multi-coloured floor, a hinged shower door, white benchtops, a single vanity, decorative wall panelling, a built-in vanity and recessed-panel cabinets.

This shower steals the show in our crisp blue Ogee Drops. White subway and Min Star & Cross tile encompass the rest of the bathroom creating a space that is swimming with style!
DESIGN
Will Taylor, Bright Bazaar
Tile Shown: Mini Star & Cross in White Wash, 3x6 White Wash (with quarter round trim + 4x4 parallel bullnose), Ogee Drops in Naples Blue with quarter round trim

This is an example of a mid-sized arts and crafts master bathroom in Los Angeles with shaker cabinets, white cabinets, an alcove tub, a shower/bathtub combo, a one-piece toilet, gray tile, ceramic tile, marble floors, an undermount sink, engineered quartz benchtops, white floor, grey benchtops, a single vanity, a built-in vanity and decorative wall panelling.

Kowalske Kitchen & Bath designed and remodeled this Delafield master bathroom. The original space had a small oak vanity and a shower insert.
The homeowners wanted a modern farmhouse bathroom to match the rest of their home. They asked for a double vanity and large walk-in shower. They also needed more storage and counter space.
Although the space is nearly all white, there is plenty of visual interest. This bathroom is layered with texture and pattern. For instance, this bathroom features shiplap walls, pretty hexagon tile, and simple matte black fixtures.
Modern Farmhouse Features:
- Winning color palette: shades of black/white & wood tones
- Shiplap walls
- Sliding barn doors, separating the bedroom & toilet room
- Wood-look porcelain tiled floor & shower niche, set in a herringbone pattern
- Matte black finishes (faucets, lighting, hardware & mirrors)
- Classic subway tile
- Chic carrara marble hexagon shower floor tile
- The shower has 2 shower heads & 6 body jets, for a spa-like experience
- The custom vanity has a grooming organizer for hair dryers & curling irons
- The custom linen cabinet holds 3 baskets of laundry. The door panels have caning inserts to allow airflow.
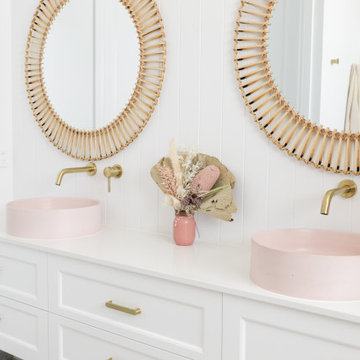
ELYSIAN MINIMAL MIXER & SPOUT SET – BRUSHED BRASS
Inspiration for a small beach style master bathroom in Gold Coast - Tweed with white walls, a vessel sink, granite benchtops, white benchtops, a single vanity, a floating vanity, recessed-panel cabinets, white cabinets and planked wall panelling.
Inspiration for a small beach style master bathroom in Gold Coast - Tweed with white walls, a vessel sink, granite benchtops, white benchtops, a single vanity, a floating vanity, recessed-panel cabinets, white cabinets and planked wall panelling.
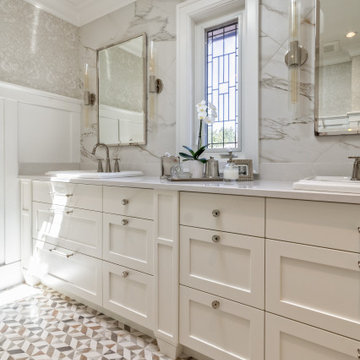
A pathway to the master ensuite and WIC was restricted by too many doors, and an awkward layout of linen closets. A simple re-layout of the storage spaces allowed for more function within the master ensuite, and removal of the vestibule door created a more fluid access to the ensuite and WIC. Walking the line between traditional and transitional, the balance comes with the finish details and hardware. Square, sharp lines modernize an overall traditional palette, but special attention to craftsmanship expresses a nod to traditional design.
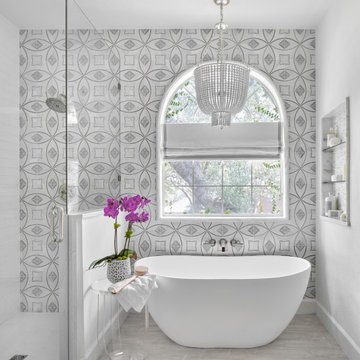
This spa like master bath was transformed into an eye catching oasis featuring a marble patterned accent wall, freestanding tub and spacious corner shower. His and hers vanities face one another, while the toilet is tucked away in a separate water closet. The beaded chandelier over the tub serves as a beautiful focal point and accents the curved picture window that floods the bath with natural light.
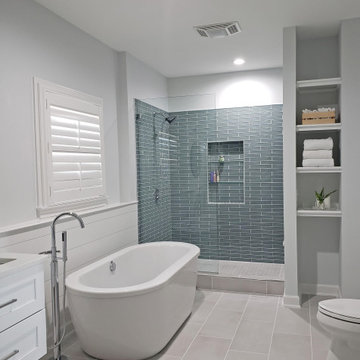
This contemporary bath design in Springfield is a relaxing retreat with a large shower, freestanding tub, and soothing color scheme. The custom alcove shower enclosure includes a Delta showerhead, recessed storage niche with glass shelves, and built-in shower bench. Stunning green glass wall tile from Lia turns this shower into an eye catching focal point. The American Standard freestanding bathtub pairs beautifully with an American Standard floor mounted tub filler faucet. The bathroom vanity is a Medallion Cabinetry white shaker style wall-mounted cabinet, which adds to the spa style atmosphere of this bathroom remodel. The vanity includes two Miseno rectangular undermount sinks with Miseno single lever faucets. The cabinetry is accented by Richelieu polished chrome hardware, as well as two round mirrors and vanity lights. The spacious design includes recessed shelves, perfect for storing spare linens or display items. This bathroom design is sure to be the ideal place to relax.
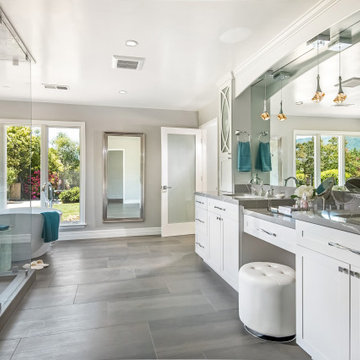
When a large family renovated a home nestled in the foothills of the Santa Cruz mountains, all bathrooms received dazzling upgrades and this master bathroom was no exception. The spacious room faces a private yard with an abundance of greenery and views of the foothills, so I chose light, cool colors and organic materials to reference the beauty just outside. We chose an elegantly curved freestanding bath tub which echoes the beautiful, sinuous twists of the tub filler and sink faucets. I worked with my client to create a massive steam shower lined with porcelain tile that mimics marble, a much more durable and steam-friendly material than porous marble. A grand custom vanity spans one half of the bathroom and features a seated make-up area. For the vanity lighting, my client fell in love with pendants that look as if they are faceted jewels. The entire bathroom is now a luxurious, sophisticated spa.
Photos by: Bernardo Grijalva
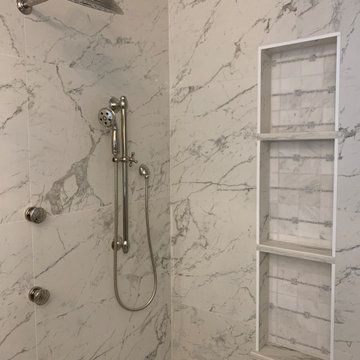
Design ideas for a mid-sized transitional master bathroom in Indianapolis with shaker cabinets, white cabinets, a claw-foot tub, a curbless shower, a one-piece toilet, blue walls, porcelain floors, an undermount sink, marble benchtops, multi-coloured floor, a hinged shower door, multi-coloured benchtops, a laundry, a double vanity, a built-in vanity, vaulted and wallpaper.
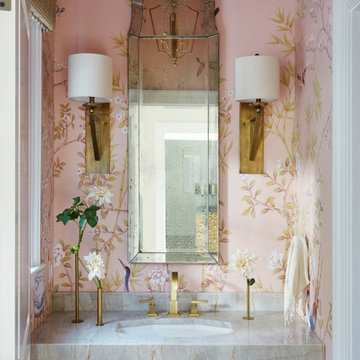
This mural is called "Chai Wan" in Rose colorway, installed in this bathroom, designed by Susan Jamieson of Bridget Beari Designs.
Photo of a small transitional bathroom in Other with white cabinets, a freestanding tub, pink walls, grey benchtops, a single vanity, a built-in vanity and wallpaper.
Photo of a small transitional bathroom in Other with white cabinets, a freestanding tub, pink walls, grey benchtops, a single vanity, a built-in vanity and wallpaper.
All Wall Treatments Bathroom Design Ideas with White Cabinets
2