Bathroom Design Ideas with White Floor and Exposed Beam
Refine by:
Budget
Sort by:Popular Today
41 - 60 of 265 photos
Item 1 of 3
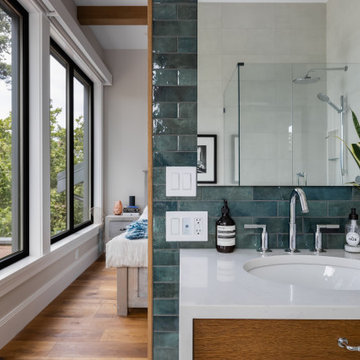
Mid-sized transitional master bathroom in Vancouver with a freestanding tub, flat-panel cabinets, brown cabinets, a corner shower, green tile, ceramic tile, white walls, marble floors, an undermount sink, engineered quartz benchtops, white floor, a hinged shower door, white benchtops, an enclosed toilet, a double vanity, a built-in vanity and exposed beam.

Bagno con travi a vista sbiancate
Pavimento e rivestimento in grandi lastre Laminam Calacatta Michelangelo
Rivestimento in legno di rovere con pannello a listelli realizzato su disegno.
Vasca da bagno a libera installazione di Agape Spoon XL
Mobile lavabo di Novello - your bathroom serie Quari con piano in Laminam Emperador
Rubinetteria Gessi Serie 316

Inspiration for an expansive master bathroom in Chicago with flat-panel cabinets, beige cabinets, a freestanding tub, an alcove shower, a two-piece toilet, black and white tile, ceramic tile, beige walls, porcelain floors, an undermount sink, engineered quartz benchtops, white floor, a hinged shower door, white benchtops, a double vanity, a built-in vanity and exposed beam.
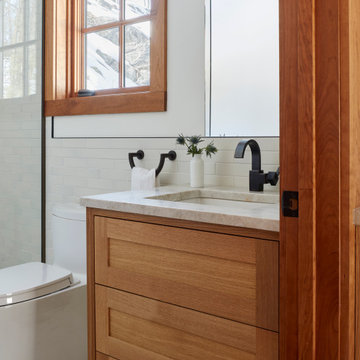
Photo of a mid-sized arts and crafts bathroom in New York with raised-panel cabinets, medium wood cabinets, white tile, porcelain tile, white walls, limestone floors, with a sauna, an undermount sink, marble benchtops, white floor, white benchtops, a single vanity, a freestanding vanity and exposed beam.
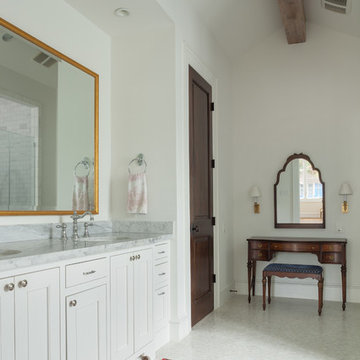
Benjamin Hill Photography
Photo of an expansive traditional master bathroom in Houston with an undermount sink, shaker cabinets, white cabinets, marble benchtops, white walls, mosaic tile floors, a freestanding tub, white floor, grey benchtops, a double vanity, a built-in vanity and exposed beam.
Photo of an expansive traditional master bathroom in Houston with an undermount sink, shaker cabinets, white cabinets, marble benchtops, white walls, mosaic tile floors, a freestanding tub, white floor, grey benchtops, a double vanity, a built-in vanity and exposed beam.
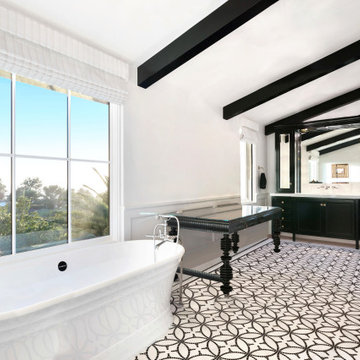
Black and white master bathroom with expansive windows, bathtub and tile with a geometric tile floor.
Photo of a mid-sized mediterranean master bathroom in Los Angeles with flat-panel cabinets, black cabinets, a freestanding tub, white tile, white walls, porcelain floors, an integrated sink, wood benchtops, white floor, black benchtops, a single vanity, a freestanding vanity and exposed beam.
Photo of a mid-sized mediterranean master bathroom in Los Angeles with flat-panel cabinets, black cabinets, a freestanding tub, white tile, white walls, porcelain floors, an integrated sink, wood benchtops, white floor, black benchtops, a single vanity, a freestanding vanity and exposed beam.
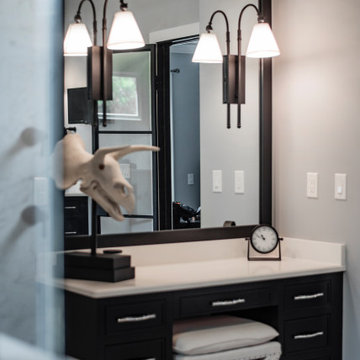
This is an example of a large transitional master bathroom in Nashville with beaded inset cabinets, black cabinets, a freestanding tub, a corner shower, a two-piece toilet, black and white tile, porcelain tile, grey walls, porcelain floors, an undermount sink, engineered quartz benchtops, white floor, a hinged shower door, white benchtops, a shower seat, a double vanity, a built-in vanity, exposed beam and planked wall panelling.
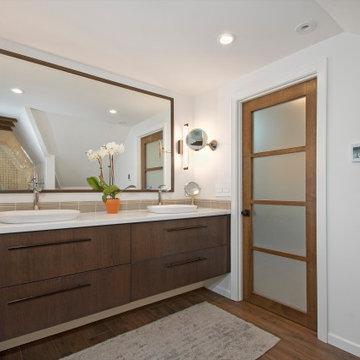
Architecture & Construction Management by: Harmoni Designs, LLC.
New modern Scandinavian and Japanese inspired custom designed master bathroom.
Inspiration for a large contemporary master bathroom in Cleveland with flat-panel cabinets, dark wood cabinets, a freestanding tub, a one-piece toilet, beige tile, porcelain tile, white walls, wood-look tile, a vessel sink, quartzite benchtops, white floor, white benchtops, a double vanity, a floating vanity and exposed beam.
Inspiration for a large contemporary master bathroom in Cleveland with flat-panel cabinets, dark wood cabinets, a freestanding tub, a one-piece toilet, beige tile, porcelain tile, white walls, wood-look tile, a vessel sink, quartzite benchtops, white floor, white benchtops, a double vanity, a floating vanity and exposed beam.
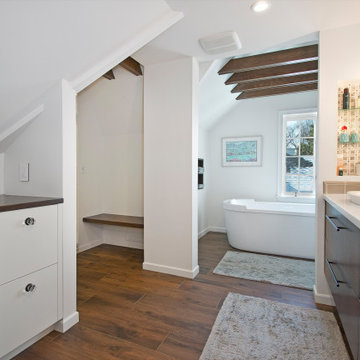
Architecture & Construction Management by: Harmoni Designs, LLC.
New modern Scandinavian and Japanese inspired custom designed master bathroom.
This is an example of a large asian master bathroom in Cleveland with flat-panel cabinets, dark wood cabinets, a freestanding tub, a one-piece toilet, beige tile, porcelain tile, white walls, wood-look tile, a vessel sink, quartzite benchtops, white floor, white benchtops, a double vanity, a floating vanity and exposed beam.
This is an example of a large asian master bathroom in Cleveland with flat-panel cabinets, dark wood cabinets, a freestanding tub, a one-piece toilet, beige tile, porcelain tile, white walls, wood-look tile, a vessel sink, quartzite benchtops, white floor, white benchtops, a double vanity, a floating vanity and exposed beam.
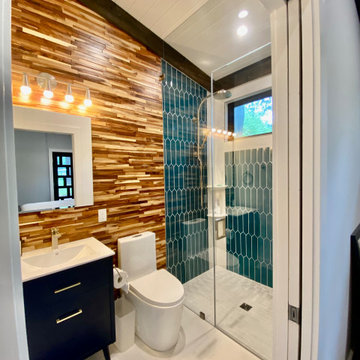
Design ideas for a mid-sized modern master bathroom in DC Metro with an open shower, a two-piece toilet, brown tile, ceramic tile, brown walls, ceramic floors, a console sink, quartzite benchtops, white floor, a hinged shower door, white benchtops, a single vanity and exposed beam.
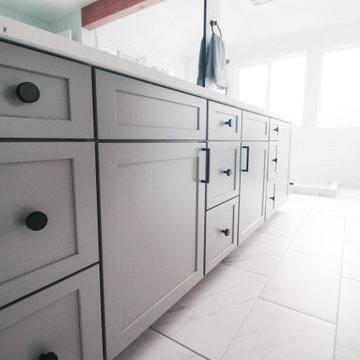
This was a complete transformation of a outdated primary bedroom, bathroom and closet space. Some layout changes with new beautiful materials top to bottom. See before pictures! From carpet in the bathroom to heated tile floors. From an unused bath to a large walk in shower. From a smaller wood vanity to a large grey wrap around vanity with 3x the storage. From dated carpet in the bedroom to oak flooring. From one master closet to 2! Amazing clients to work with!
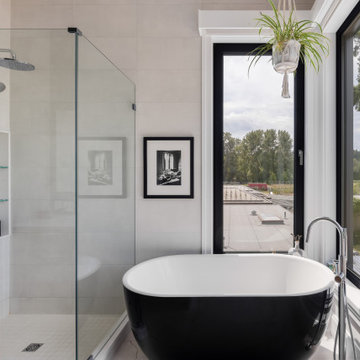
Inspiration for a mid-sized transitional master bathroom in Vancouver with a freestanding tub, flat-panel cabinets, brown cabinets, a corner shower, green tile, ceramic tile, white walls, marble floors, an undermount sink, engineered quartz benchtops, white floor, a hinged shower door, white benchtops, an enclosed toilet, a double vanity, a built-in vanity and exposed beam.

Large transitional master bathroom in Nashville with beaded inset cabinets, black cabinets, a freestanding tub, a corner shower, a two-piece toilet, black and white tile, porcelain tile, grey walls, porcelain floors, an undermount sink, engineered quartz benchtops, white floor, a hinged shower door, white benchtops, a shower seat, a double vanity, a built-in vanity, exposed beam and planked wall panelling.
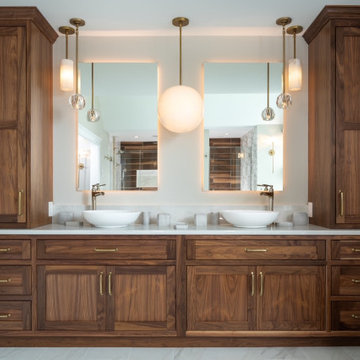
We took this dated 80's bathroom and created a livable spa retreat for our clients to enjoy as if they were on vacation everyday!
This is an example of a large transitional master bathroom in Philadelphia with raised-panel cabinets, medium wood cabinets, a freestanding tub, a double shower, a two-piece toilet, white tile, marble, grey walls, marble floors, a vessel sink, engineered quartz benchtops, white floor, a hinged shower door, white benchtops, an enclosed toilet, a double vanity, a built-in vanity, exposed beam and wallpaper.
This is an example of a large transitional master bathroom in Philadelphia with raised-panel cabinets, medium wood cabinets, a freestanding tub, a double shower, a two-piece toilet, white tile, marble, grey walls, marble floors, a vessel sink, engineered quartz benchtops, white floor, a hinged shower door, white benchtops, an enclosed toilet, a double vanity, a built-in vanity, exposed beam and wallpaper.
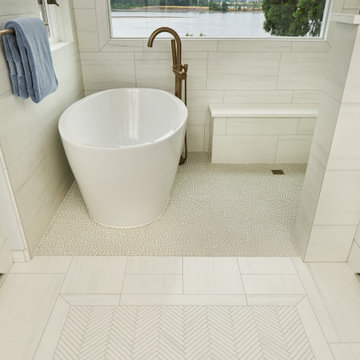
Design objectives for this primary bathroom remodel included: Removing a dated corner shower and deck-mounted tub, creating more storage space, reworking the water closet entry, adding dual vanities and a curbless shower with tub to capture the view.
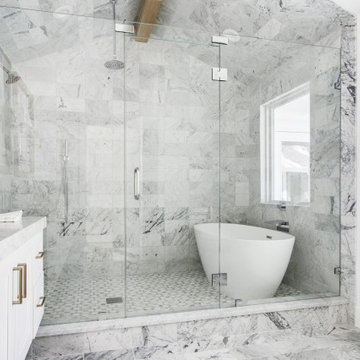
Experience the latest renovation by TK Homes with captivating Mid Century contemporary design by Jessica Koltun Home. Offering a rare opportunity in the Preston Hollow neighborhood, this single story ranch home situated on a prime lot has been superbly rebuilt to new construction specifications for an unparalleled showcase of quality and style. The mid century inspired color palette of textured whites and contrasting blacks flow throughout the wide-open floor plan features a formal dining, dedicated study, and Kitchen Aid Appliance Chef's kitchen with 36in gas range, and double island. Retire to your owner's suite with vaulted ceilings, an oversized shower completely tiled in Carrara marble, and direct access to your private courtyard. Three private outdoor areas offer endless opportunities for entertaining. Designer amenities include white oak millwork, tongue and groove shiplap, marble countertops and tile, and a high end lighting, plumbing, & hardware.
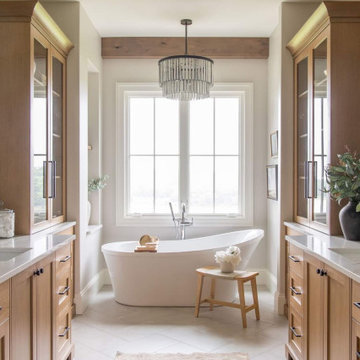
Primary suite in new construction project. Apposing galley style vanities and glass door cabinetry with makeup area. Freestanding tub with niche. Rift White Oak shaker door.
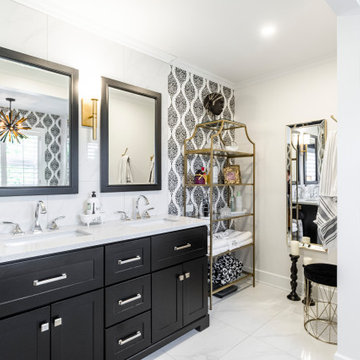
When designing your dream home, there’s one room that is incredibly important. The master bathroom shouldn’t just be where you go to shower it should be a retreat. Having key items and a functional layout is crucial to love your new custom home.
Consider the following elements to design your Master Ensuite
1. Think about toilet placement
2. Double sinks are key
3. Storage
4. Ventilation prevents mold and moisture
5. To tub or not to tub
6. Showers should be functional
7. Spacing should be considered
8. Closet Placement
Bonus Tips:
Lighting is important so think it through
Make sure you have enough electrical outlets but also that they are within code
The vanity height should be comfortable
A timeless style means you won’t have to renovate
Flooring should be non-slip
Think about smells, noises, and moisture.
BEST PRO TIP: this is a large investment, get a pro designer, In the end you will save time and money.
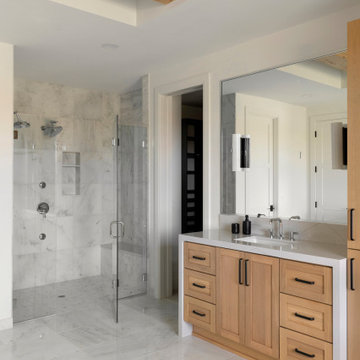
The owners’ suite bathroom has so many of today’s desired amenities from a dramatic freestanding tub and large shower to separate vanities. The “Ella” Cambria countertops with a waterfall edge separate the white oak cabinetry and go perfectly with the luxurious marble flooring.
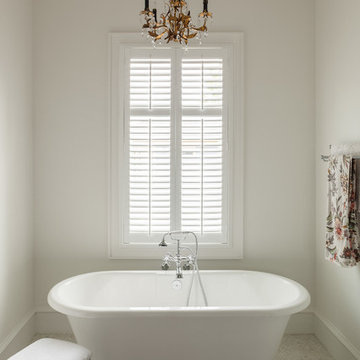
Benjamin Hill Photography
Design ideas for an expansive traditional master bathroom in Houston with shaker cabinets, white cabinets, a freestanding tub, white walls, mosaic tile floors, an undermount sink, marble benchtops, white floor, grey benchtops, a double vanity, a built-in vanity and exposed beam.
Design ideas for an expansive traditional master bathroom in Houston with shaker cabinets, white cabinets, a freestanding tub, white walls, mosaic tile floors, an undermount sink, marble benchtops, white floor, grey benchtops, a double vanity, a built-in vanity and exposed beam.
Bathroom Design Ideas with White Floor and Exposed Beam
3