Bathroom Design Ideas with White Floor and Panelled Walls
Refine by:
Budget
Sort by:Popular Today
81 - 100 of 522 photos
Item 1 of 3
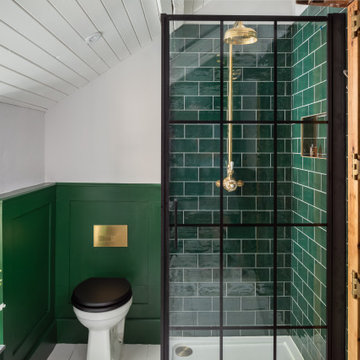
Photo of a small country master bathroom in Other with a freestanding tub, a curbless shower, a one-piece toilet, green tile, subway tile, green walls, painted wood floors, white floor, a hinged shower door and panelled walls.
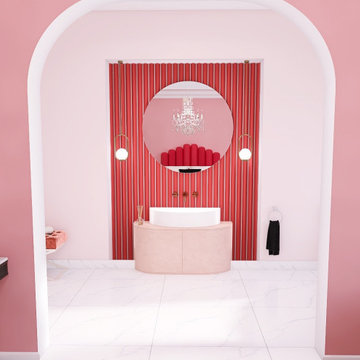
Inspiration for a large contemporary master bathroom in Leipzig with a freestanding tub, pink tile, marble floors, white floor, pink benchtops, a freestanding vanity and panelled walls.
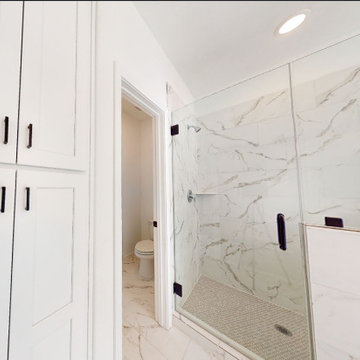
The color scheme is key when it comes to decorating any bathroom. In this Medium size bathroom, we used primary calm colors (white and grey) that work great to give a stylish look that the client desire. It gives a great visual appeal while also complementing the interior of the house and matching the client's lifestyle. Because we have a consistent design, we went for a vanity that matches the floor design, and other accessories in the bathroom. We used accent lighting in some areas such as the vanity, bathtub, and shower which brings a unique effect to the bathroom. Besides the artificial light, we go natural by allowing in more natural lights using windows. In the walk-in shower, the shower door was clear glass therefore, the room looked brighter and gave a fantastic result. Also, the garden tub was effective in providing a deeper soak compared to a normal bathtub and it provides a thoroughly relaxing environment. The bathroom also contains a one-piece toilet room for more privacy. The final look was fantastic.
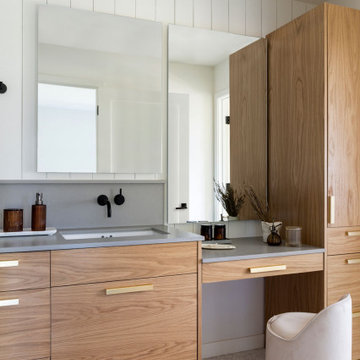
Large transitional master bathroom in San Francisco with flat-panel cabinets, light wood cabinets, an open shower, a one-piece toilet, white tile, ceramic tile, white walls, marble floors, a drop-in sink, engineered quartz benchtops, white floor, a hinged shower door, grey benchtops, a shower seat, a double vanity, a built-in vanity and panelled walls.
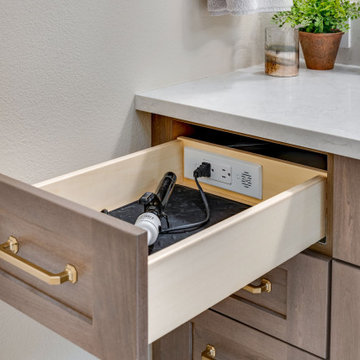
For a classic bathroom remodel we recommend choosing a neutral color scheme for a more classic feel. With tile specifically, selecting grays and whites for your color scheme lends itself to a traditional look. With regard to shape, look for classics like subway or hexagonal to keep it timeless
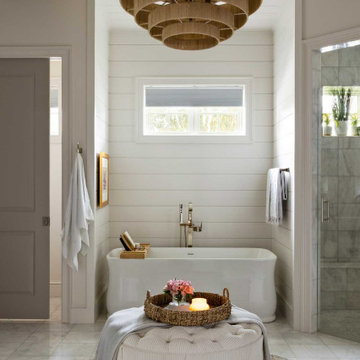
A master class in modern contemporary design is on display in Ocala, Florida. Six-hundred square feet of River-Recovered® Pecky Cypress 5-1/4” fill the ceilings and walls. The River-Recovered® Pecky Cypress is tastefully accented with a coat of white paint. The dining and outdoor lounge displays a 415 square feet of Midnight Heart Cypress 5-1/4” feature walls. Goodwin Company River-Recovered® Heart Cypress warms you up throughout the home. As you walk up the stairs guided by antique Heart Cypress handrails you are presented with a stunning Pecky Cypress feature wall with a chevron pattern design.
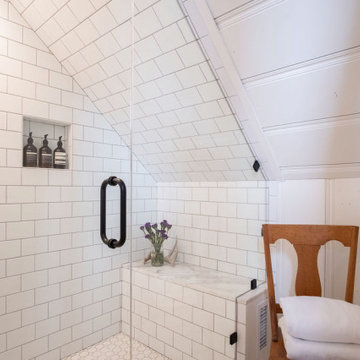
Guest bathroom. Original antique door hardware. Glass Shower with white subway tile and gray grout. Black shower door hardware. Antique brass faucets. White hex tile floor. Painted white cabinets. Painted white walls and ceilings. Lakefront 1920's cabin on Lake Tahoe.
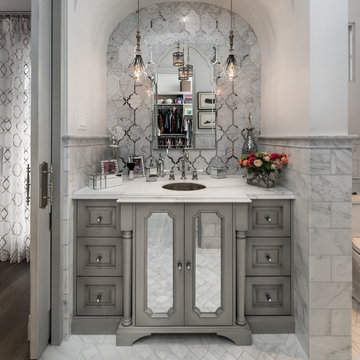
We love this master bathroom's arched entryways, the custom bathroom vanity, bathroom mirrors and marble flooring.
Photo of an expansive mediterranean master bathroom in Phoenix with recessed-panel cabinets, grey cabinets, a freestanding tub, an alcove shower, a one-piece toilet, white tile, porcelain tile, grey walls, marble floors, an undermount sink, marble benchtops, white floor, an open shower, multi-coloured benchtops, an enclosed toilet, a double vanity, a built-in vanity, coffered and panelled walls.
Photo of an expansive mediterranean master bathroom in Phoenix with recessed-panel cabinets, grey cabinets, a freestanding tub, an alcove shower, a one-piece toilet, white tile, porcelain tile, grey walls, marble floors, an undermount sink, marble benchtops, white floor, an open shower, multi-coloured benchtops, an enclosed toilet, a double vanity, a built-in vanity, coffered and panelled walls.
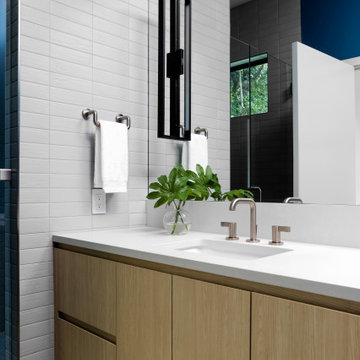
floating vanities can stand out as a modern accent or blend into bathroom surroundings for a simplified look. For a subtle approach, match the vanity finish to the surrounding wall color like dark blue hues.
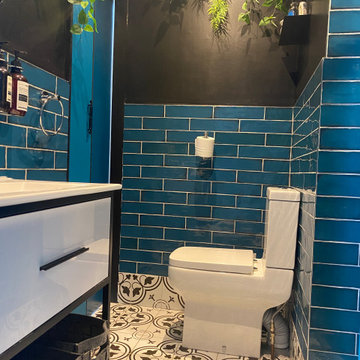
That bathroom has been created from the initial toilet and 1m2 from the bedroom.
There is no direct sunlight so I decided to go bold, with a black and white flooring from Victorian Plumbing, a blue wall tiling from Topps Tiles, blue paint from Valspar and black from Dulux, bathroom cabinet and toilet and shower cubicle from Victorian plumbing.
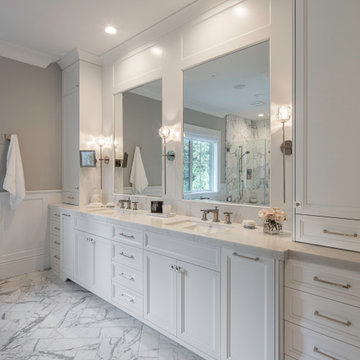
Marble master bathroom with herringbone pattern in the floor and beautiful countertop. Mirrors inset into custom paneling and wainscoting. Large slide out doors with hidden electrical outlets for easy access and clutter free.
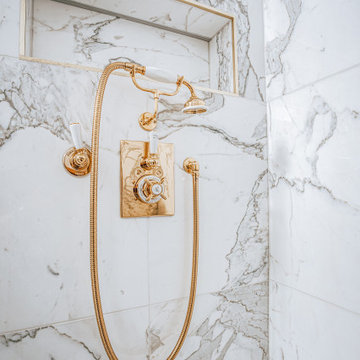
Inspired by the existing Regency period details with contemporary elements introduced, this master bedroom, en-suite and dressing room (accessed by a hidden doorway) was designed by Lathams as part of a comprehensive interior design scheme for the entire property.
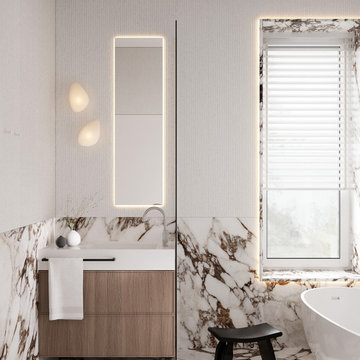
Inspiration for a large contemporary master wet room bathroom in Other with beaded inset cabinets, medium wood cabinets, a freestanding tub, white tile, porcelain tile, engineered quartz benchtops, an open shower, white benchtops, a single vanity, a floating vanity, an integrated sink, white walls, porcelain floors, white floor, wallpaper and panelled walls.
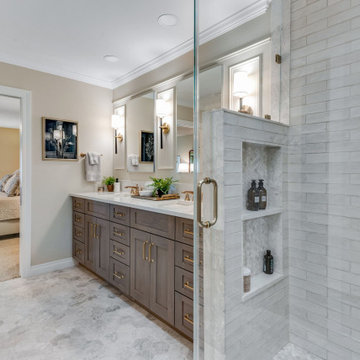
For a classic bathroom remodel we recommend choosing a neutral color scheme for a more classic feel. With tile specifically, selecting grays and whites for your color scheme lends itself to a traditional look. With regard to shape, look for classics like subway or hexagonal to keep it timeless
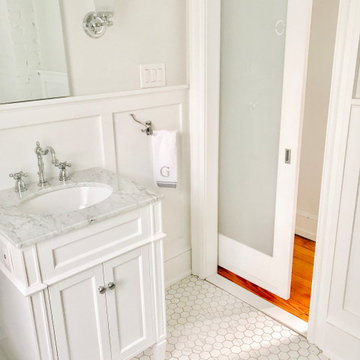
Girls Bathroom Renovation-Unfortunately this bathroom had to be completely gutted. You never know what surprises you will find behind the floors and walls of an 1890 Farmhouse. When choosing fixtures I am mindful of what makes sense in this space. All the while trying to bring it up to date so it’s not just beautiful but functional.
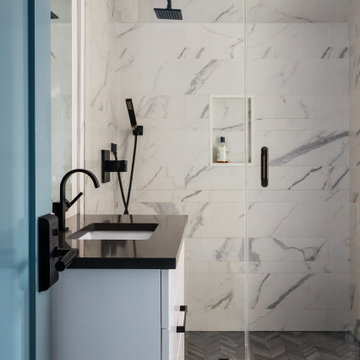
Design Principal: Justene Spaulding
Junior Designer: Keegan Espinola
Photography: Joyelle West
Mid-sized transitional bathroom in Boston with flat-panel cabinets, white cabinets, an alcove shower, a two-piece toilet, white tile, stone tile, white walls, porcelain floors, an undermount sink, engineered quartz benchtops, white floor, a hinged shower door, black benchtops, a niche, a single vanity, a freestanding vanity, vaulted and panelled walls.
Mid-sized transitional bathroom in Boston with flat-panel cabinets, white cabinets, an alcove shower, a two-piece toilet, white tile, stone tile, white walls, porcelain floors, an undermount sink, engineered quartz benchtops, white floor, a hinged shower door, black benchtops, a niche, a single vanity, a freestanding vanity, vaulted and panelled walls.
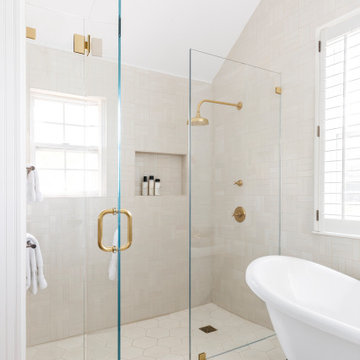
This project was a joy to work on, as we married our firm’s modern design aesthetic with the client’s more traditional and rustic taste. We gave new life to all three bathrooms in her home, making better use of the space in the powder bathroom, optimizing the layout for a brother & sister to share a hall bath, and updating the primary bathroom with a large curbless walk-in shower and luxurious clawfoot tub. Though each bathroom has its own personality, we kept the palette cohesive throughout all three.
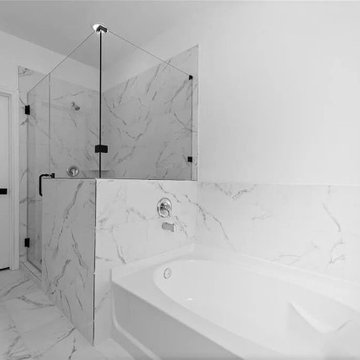
The color scheme is key when it comes to decorating any bathroom. In this Medium size bathroom, we used primary calm colors (white and grey) that work great to give a stylish look that the client desire. It gives a great visual appeal while also complementing the interior of the house and matching the client's lifestyle. Because we have a consistent design, we went for a vanity that matches the floor design, and other accessories in the bathroom. We used accent lighting in some areas such as the vanity, bathtub, and shower which brings a unique effect to the bathroom. Besides the artificial light, we go natural by allowing in more natural lights using windows. In the walk-in shower, the shower door was clear glass therefore, the room looked brighter and gave a fantastic result. Also, the garden tub was effective in providing a deeper soak compared to a normal bathtub and it provides a thoroughly relaxing environment. The bathroom also contains a one-piece toilet room for more privacy. The final look was fantastic.
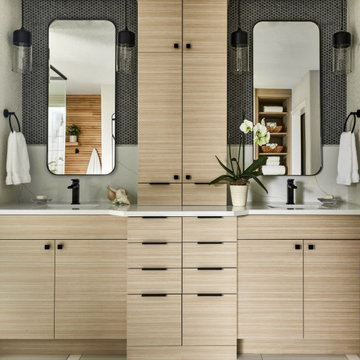
Modern and clean bathroom design. Light and bright.
Photo of a large contemporary master bathroom in Denver with flat-panel cabinets, light wood cabinets, a freestanding tub, a corner shower, a two-piece toilet, white tile, ceramic tile, white walls, mosaic tile floors, an undermount sink, engineered quartz benchtops, white floor, a hinged shower door, white benchtops, a shower seat, a double vanity, a built-in vanity and panelled walls.
Photo of a large contemporary master bathroom in Denver with flat-panel cabinets, light wood cabinets, a freestanding tub, a corner shower, a two-piece toilet, white tile, ceramic tile, white walls, mosaic tile floors, an undermount sink, engineered quartz benchtops, white floor, a hinged shower door, white benchtops, a shower seat, a double vanity, a built-in vanity and panelled walls.
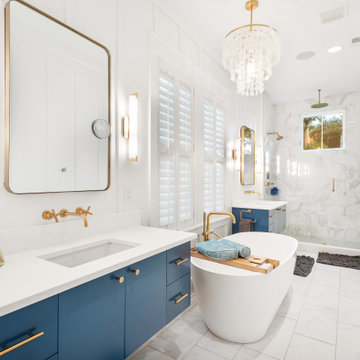
This is an example of a country master bathroom in Charleston with flat-panel cabinets, blue cabinets, a freestanding tub, an alcove shower, white tile, white walls, an undermount sink, white floor, a hinged shower door, white benchtops, a double vanity, a floating vanity and panelled walls.
Bathroom Design Ideas with White Floor and Panelled Walls
5