Bathroom Design Ideas with White Floor and Panelled Walls
Refine by:
Budget
Sort by:Popular Today
141 - 160 of 522 photos
Item 1 of 3
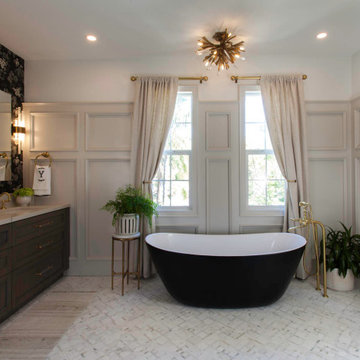
This elegant bathroom can be your essential space for winding down at the end of a long day. The wallpaper on the vanity wall is rich classic, touch. The tall wall paneling is the real show stopper in this primary bathroom and elevates the space.
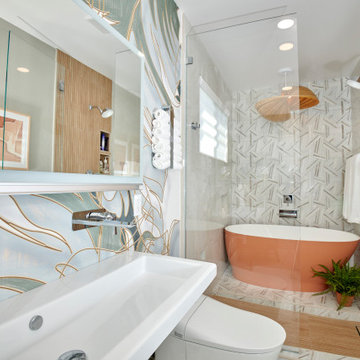
Our client desired to turn her primary suite into a perfect oasis. This space bathroom retreat is small but is layered in details. The starting point for the bathroom was her love for the colored MTI tub. The bath is far from ordinary in this exquisite home; it is a spa sanctuary. An especially stunning feature is the design of the tile throughout this wet room bathtub/shower combo.
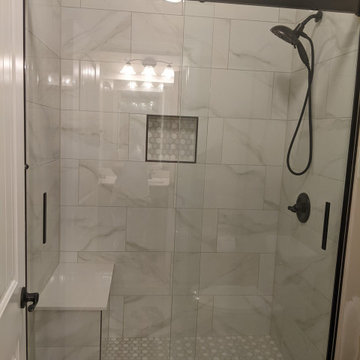
A modern styled bathroom renovated in Iselin neighborhood
Design ideas for a mid-sized modern 3/4 bathroom in New York with furniture-like cabinets, white cabinets, a corner tub, a double shower, a one-piece toilet, pink tile, stone tile, orange walls, porcelain floors, an integrated sink, soapstone benchtops, white floor, a hinged shower door, brown benchtops, a niche, a single vanity, a floating vanity, timber and panelled walls.
Design ideas for a mid-sized modern 3/4 bathroom in New York with furniture-like cabinets, white cabinets, a corner tub, a double shower, a one-piece toilet, pink tile, stone tile, orange walls, porcelain floors, an integrated sink, soapstone benchtops, white floor, a hinged shower door, brown benchtops, a niche, a single vanity, a floating vanity, timber and panelled walls.
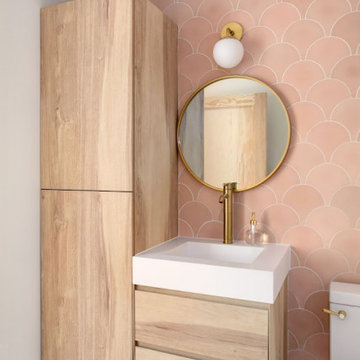
Loving this floating modern cabinets for the guest room. Simple design with a combination of rovare naturale finish cabinets, teknorit bianco opacto top, single tap hole gold color faucet and circular mirror.
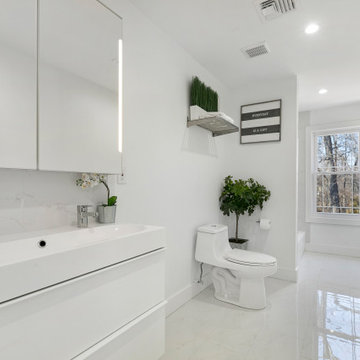
This is an example of a mid-sized modern kids bathroom in Newark with flat-panel cabinets, white cabinets, an alcove tub, a shower/bathtub combo, a one-piece toilet, white tile, ceramic tile, white walls, ceramic floors, a drop-in sink, granite benchtops, white floor, an open shower, a niche, a double vanity, a built-in vanity, timber, panelled walls and white benchtops.

Inspiration for a large contemporary master wet room bathroom in Miami with a vessel sink, a single vanity, a freestanding vanity, shaker cabinets, black cabinets, a freestanding tub, a one-piece toilet, white tile, slate, white walls, marble floors, quartzite benchtops, white floor, a hinged shower door, white benchtops, recessed and panelled walls.
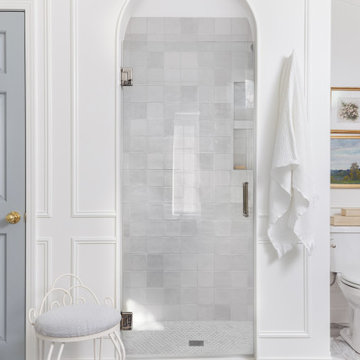
The now dated 90s bath Katie spent her childhood splashing in underwent a full-scale renovation under her direction. The goal: Bring it down to the studs and make it new, without wiping away its roots. Details and materials were carefully selected to capitalize on the room’s architecture and to embrace the home’s traditional form. The result is a bathroom that feels like it should have been there from the start. Featured on HAVEN and in Rue Magazine Spring 2022.
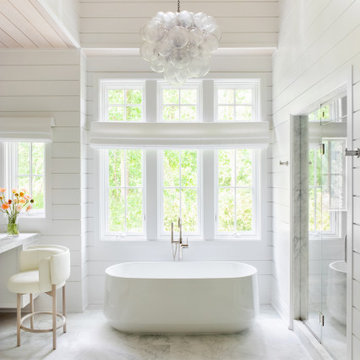
Advisement + Design - Construction advisement, custom millwork & custom furniture design, interior design & art curation by Chango & Co.
Design ideas for an expansive transitional master bathroom in New York with beaded inset cabinets, white cabinets, a freestanding tub, an alcove shower, white walls, marble floors, an integrated sink, marble benchtops, white floor, a hinged shower door, white benchtops, a double vanity, a built-in vanity, vaulted and panelled walls.
Design ideas for an expansive transitional master bathroom in New York with beaded inset cabinets, white cabinets, a freestanding tub, an alcove shower, white walls, marble floors, an integrated sink, marble benchtops, white floor, a hinged shower door, white benchtops, a double vanity, a built-in vanity, vaulted and panelled walls.
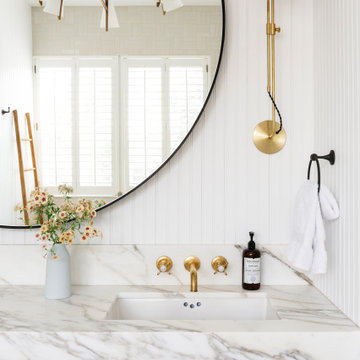
This project was a joy to work on, as we married our firm’s modern design aesthetic with the client’s more traditional and rustic taste. We gave new life to all three bathrooms in her home, making better use of the space in the powder bathroom, optimizing the layout for a brother & sister to share a hall bath, and updating the primary bathroom with a large curbless walk-in shower and luxurious clawfoot tub. Though each bathroom has its own personality, we kept the palette cohesive throughout all three.
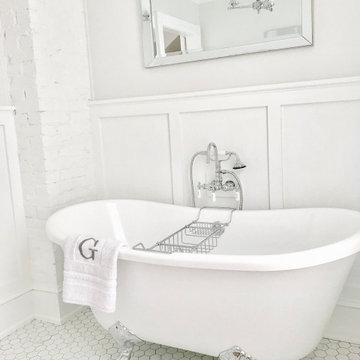
Girls Bathroom Renovation-Unfortunately this bathroom had to be completely gutted. You never know what surprises you will find behind the floors and walls of an 1890 Farmhouse. When choosing fixtures I am mindful of what makes sense in this space. All the while trying to bring it up to date so it’s not just beautiful but functional.
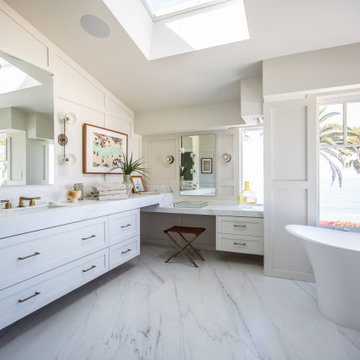
Photo of a beach style master bathroom in San Diego with shaker cabinets, white cabinets, a freestanding tub, white walls, an undermount sink, white floor, white benchtops, vaulted, panelled walls, a single vanity and a floating vanity.
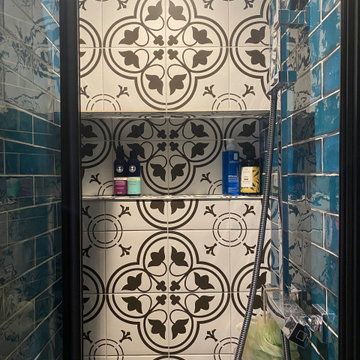
That bathroom has been created from the initial toilet and 1m2 from the bedroom.
There is no direct sunlight so I decided to go bold, with a black and white flooring from Victorian Plumbing, a blue wall tiling from Topps Tiles, blue paint from Valspar and black from Dulux, bathroom cabinet and toilet and shower cubicle from Victorian plumbing.
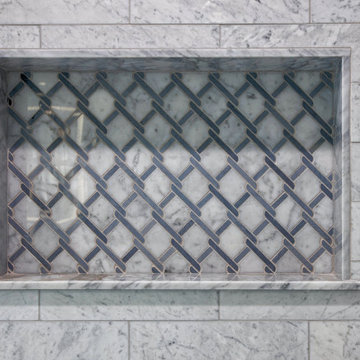
Design ideas for a large transitional master bathroom in New York with shaker cabinets, white cabinets, a freestanding tub, an alcove shower, a one-piece toilet, white tile, marble, grey walls, porcelain floors, an undermount sink, marble benchtops, white floor, a sliding shower screen, white benchtops, a double vanity, a freestanding vanity and panelled walls.
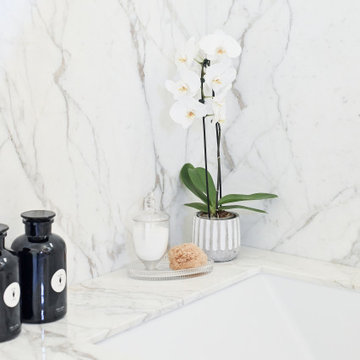
Photo of a large traditional master wet room bathroom in Houston with raised-panel cabinets, beige cabinets, an undermount tub, a two-piece toilet, gray tile, marble, beige walls, marble floors, an undermount sink, marble benchtops, white floor, a hinged shower door, white benchtops, a single vanity, a built-in vanity and panelled walls.
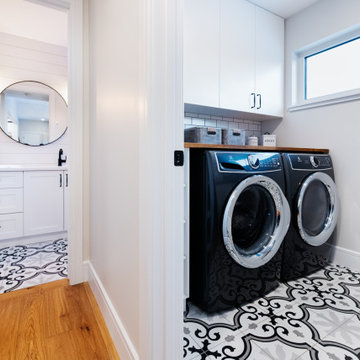
Mid-sized country master bathroom in Edmonton with flat-panel cabinets, white cabinets, a drop-in tub, a double shower, a two-piece toilet, white tile, subway tile, white walls, mosaic tile floors, an undermount sink, granite benchtops, white floor, a hinged shower door, white benchtops, a laundry, a double vanity, a built-in vanity and panelled walls.
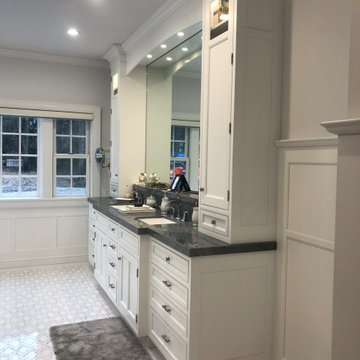
Custom bathroom vanity and make-up table designed for our client with our luxury Rutt Cabinetry brand. Black quartz tops with high end fixtures. Luxury marble floors and shower tiles. Luxurious Rutt wood paneled walls complete the look and feel for this bathroom.
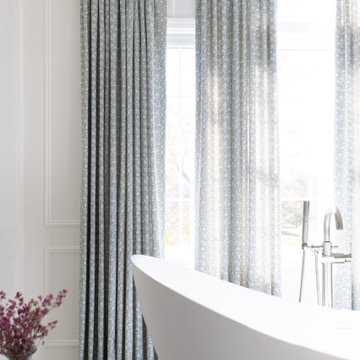
The now dated 90s bath Katie spent her childhood splashing in underwent a full-scale renovation under her direction. The goal: Bring it down to the studs and make it new, without wiping away its roots. Details and materials were carefully selected to capitalize on the room’s architecture and to embrace the home’s traditional form. The result is a bathroom that feels like it should have been there from the start. Featured on HAVEN and in Rue Magazine Spring 2022.

Our client desired to turn her primary suite into a perfect oasis. This space bathroom retreat is small but is layered in details. The starting point for the bathroom was her love for the colored MTI tub. The bath is far from ordinary in this exquisite home; it is a spa sanctuary. An especially stunning feature is the design of the tile throughout this wet room bathtub/shower combo.
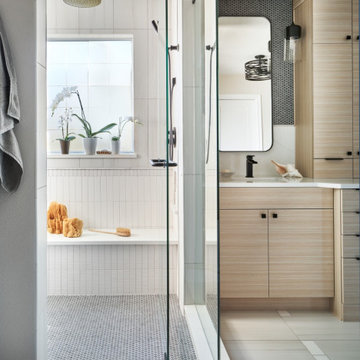
A modern and clean bathroom design makes taking short showers in this beauty quite difficult.
Design ideas for a large contemporary master bathroom in Denver with flat-panel cabinets, light wood cabinets, a freestanding tub, a corner shower, a two-piece toilet, white tile, ceramic tile, white walls, mosaic tile floors, an undermount sink, engineered quartz benchtops, white floor, a hinged shower door, white benchtops, a shower seat, a double vanity, a built-in vanity and panelled walls.
Design ideas for a large contemporary master bathroom in Denver with flat-panel cabinets, light wood cabinets, a freestanding tub, a corner shower, a two-piece toilet, white tile, ceramic tile, white walls, mosaic tile floors, an undermount sink, engineered quartz benchtops, white floor, a hinged shower door, white benchtops, a shower seat, a double vanity, a built-in vanity and panelled walls.
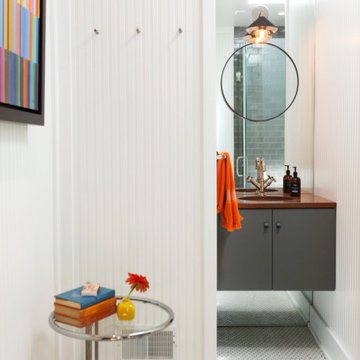
Transitional bathroom in Grand Rapids with flat-panel cabinets, grey cabinets, mirror tile, white walls, wood benchtops, white floor, brown benchtops, a single vanity, a floating vanity and panelled walls.
Bathroom Design Ideas with White Floor and Panelled Walls
8