Window In Shower Bathroom Design Ideas with White Floor
Refine by:
Budget
Sort by:Popular Today
1 - 20 of 52 photos
Item 1 of 3

The bathroom fittings float, as does the mirror vanity and shelf under. A timber ceiling adds texture to the composition.
Design ideas for a mid-sized contemporary master bathroom in Melbourne with white cabinets, an open shower, a wall-mount toilet, green tile, grey walls, concrete floors, a wall-mount sink, white floor, a hinged shower door, a single vanity, a floating vanity and timber.
Design ideas for a mid-sized contemporary master bathroom in Melbourne with white cabinets, an open shower, a wall-mount toilet, green tile, grey walls, concrete floors, a wall-mount sink, white floor, a hinged shower door, a single vanity, a floating vanity and timber.

Design ideas for a mid-sized contemporary master bathroom in Sydney with beaded inset cabinets, grey cabinets, a corner tub, a shower/bathtub combo, a one-piece toilet, beige tile, porcelain tile, porcelain floors, an undermount sink, engineered quartz benchtops, white floor, an open shower, white benchtops, a single vanity and a floating vanity.
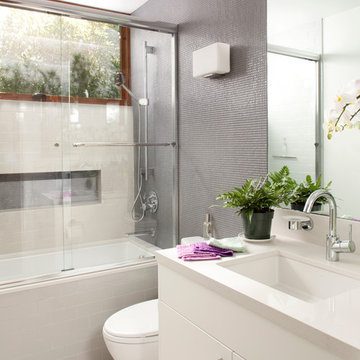
Simple clean kid's bathroom with white Caesarstone countertops and backsplash and tiny micro mosaic wall tile. Hansgrohe faucets and shower set, Kohler Verticyl sink, Toto toilet.

Master Bedroom remodel including demo of existing bathroom to create a two - person bathroom.
Design ideas for a large modern master bathroom in Austin with flat-panel cabinets, dark wood cabinets, an open shower, green tile, ceramic tile, white walls, ceramic floors, engineered quartz benchtops, white floor, an open shower, white benchtops, a double vanity and a floating vanity.
Design ideas for a large modern master bathroom in Austin with flat-panel cabinets, dark wood cabinets, an open shower, green tile, ceramic tile, white walls, ceramic floors, engineered quartz benchtops, white floor, an open shower, white benchtops, a double vanity and a floating vanity.
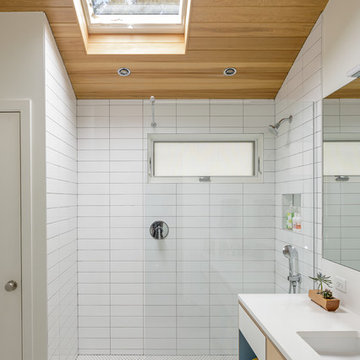
Lincoln Barbour
Design ideas for a midcentury 3/4 bathroom in Portland with flat-panel cabinets, light wood cabinets, white benchtops, an alcove shower, white tile, white walls, an undermount sink, white floor and an open shower.
Design ideas for a midcentury 3/4 bathroom in Portland with flat-panel cabinets, light wood cabinets, white benchtops, an alcove shower, white tile, white walls, an undermount sink, white floor and an open shower.
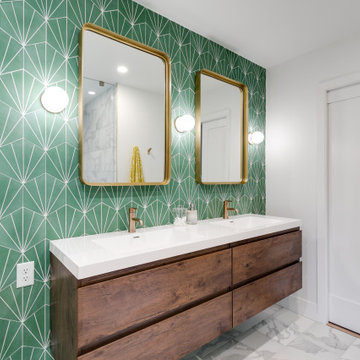
Mid-sized midcentury master bathroom in Richmond with flat-panel cabinets, medium wood cabinets, a curbless shower, a one-piece toilet, green tile, ceramic tile, white walls, marble floors, an integrated sink, solid surface benchtops, white floor, an open shower, white benchtops, a double vanity and a floating vanity.
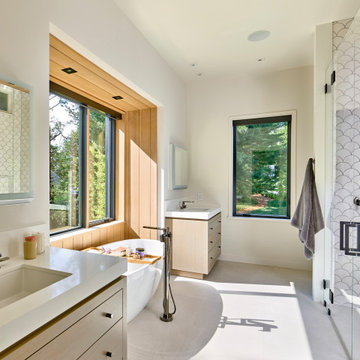
A modern primary bathroom featuring a freestanding tub and a glass shower enclosure. In addition to the two exterior windows, a high, frosted-glass window in the shower lets in light.
Photography (c) Jeffrey Totaro, 2021
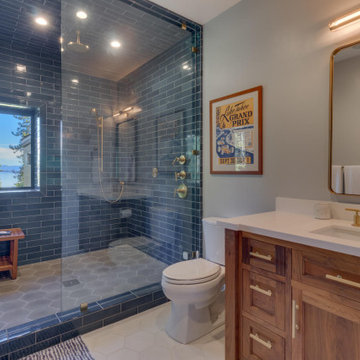
Large contemporary 3/4 wet room bathroom in Sacramento with shaker cabinets, brown cabinets, a two-piece toilet, blue tile, subway tile, grey walls, porcelain floors, an undermount sink, engineered quartz benchtops, white floor, a hinged shower door, white benchtops, a single vanity, a freestanding vanity and vaulted.
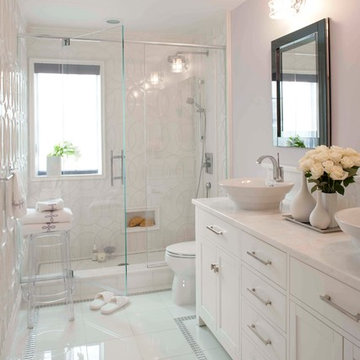
Lavender walls add a soft glow. Very spa like. White Glassos floor tile with silver leaf 1-in tile border. Wall tile from walker Zanger's Moderne collection. Rainshower showerhead with wall mounted hand held shower.
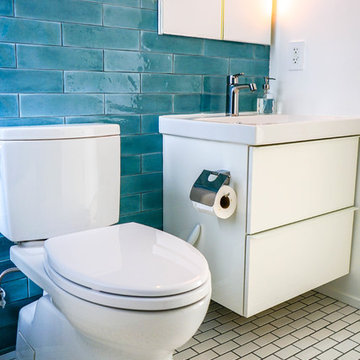
Echo Park, CA - Complete Accessory Dwelling Unit Build
Bathroom
Installation of all tile; Shower, floor and walls. Installation of modern vanity, mirrors, toilet and a fresh paint to finish.
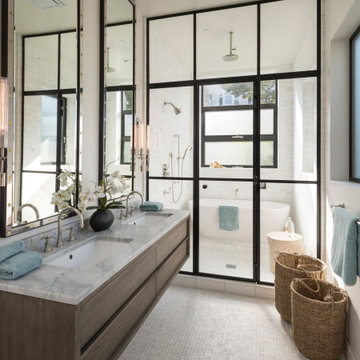
Photo of a large contemporary master wet room bathroom in Los Angeles with flat-panel cabinets, dark wood cabinets, a freestanding tub, white tile, white walls, mosaic tile floors, an undermount sink, marble benchtops, white floor, a hinged shower door, grey benchtops, a double vanity, a floating vanity and vaulted.
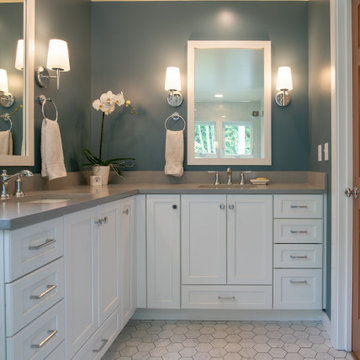
New his & hers vanities. A darker blue paint was used in an effort to minimize the room's volume. This shade of blue perfectly matches the berries on the water closet wallpaper. Remodeled in 2017
Photo: A Kitchen That Works LLC
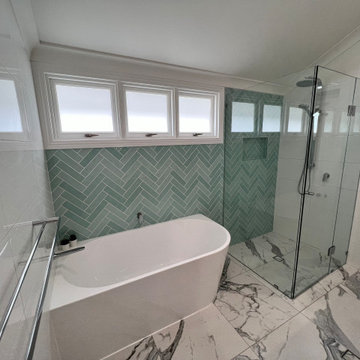
This bathroom has been renovated in an old Queenslander using marble floor tiles and white wall tiles and green herringbone tiles as a feature wall. As soon as you walk in to this space, it has a relaxing and soothing ambience. A long 3 bay window has been installed to allow for fresh air and natural light.
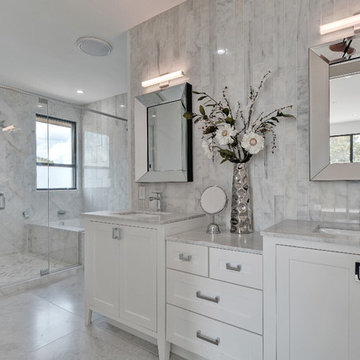
Walk on sunshine with Skyline Floorscapes' Ivory White Oak. This smooth operator of floors adds charm to any room. Its delightfully light tones will have you whistling while you work, play, or relax at home.
This amazing reclaimed wood style is a perfect environmentally-friendly statement for a modern space, or it will match the design of an older house with its vintage style. The ivory color will brighten up any room.
This engineered wood is extremely strong with nine layers and a 3mm wear layer of White Oak on top. The wood is handscraped, adding to the lived-in quality of the wood. This will make it look like it has been in your home all along.
Each piece is 7.5-in. wide by 71-in. long by 5/8-in. thick in size. It comes with a 35-year finish warranty and a lifetime structural warranty.
This is a real wood engineered flooring product made from white oak. It has a beautiful ivory color with hand scraped, reclaimed planks that are finished in oil. The planks have a tongue & groove construction that can be floated, glued or nailed down.
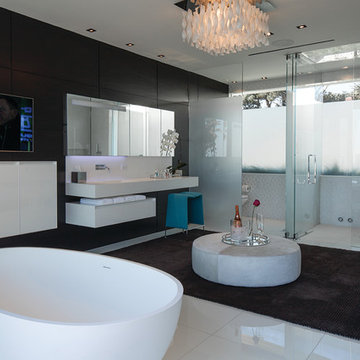
Laurel Way Beverly Hills luxury home primary bathroom with freestanding soaking tub. Photo by Art Gray Photography.
Inspiration for a large modern master bathroom in Los Angeles with white cabinets, a freestanding tub, a curbless shower, brown walls, an integrated sink, white floor, a hinged shower door, white benchtops, a double vanity and recessed.
Inspiration for a large modern master bathroom in Los Angeles with white cabinets, a freestanding tub, a curbless shower, brown walls, an integrated sink, white floor, a hinged shower door, white benchtops, a double vanity and recessed.
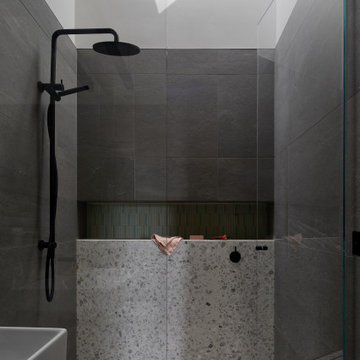
Planes of materials were used here to make this en suite composition. We have a skylight over the shower to make showering a transcendent experience, as it should be !
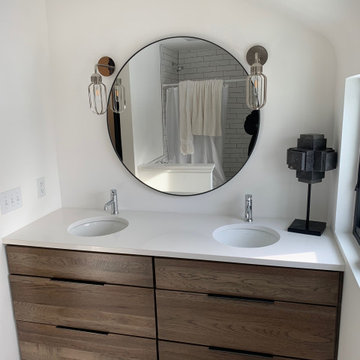
Design ideas for a mid-sized modern 3/4 bathroom in Detroit with ceramic floors, an undermount sink, engineered quartz benchtops, white benchtops, shaker cabinets, dark wood cabinets, an alcove shower, a two-piece toilet, white tile, subway tile, white walls, white floor, a shower curtain, a double vanity and a built-in vanity.
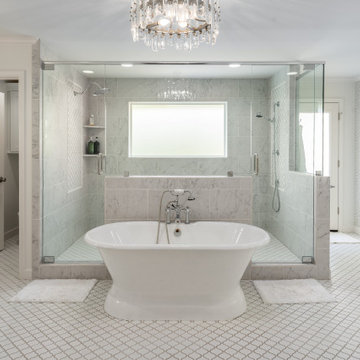
A dreamy primary bathroom in tones of gray and white with a dual shower and freestanding tub. The wallpaper is Thibault Aster Grey. The white mosaic tile blends well with the marble-style shower tile. Both his and her vanities are Shiloh in Arctic with a full overlay door. Cambria Ella countertops and Restoration Hardware TRADITIONAL CLEAR GLASS PULL & knob are classic choices. The sinks, faucets, and tub are all Signature Hardware.
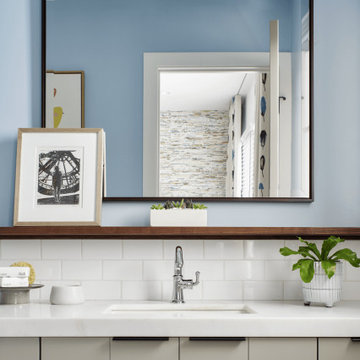
This is an example of a large beach style kids bathroom in Orange County with flat-panel cabinets, grey cabinets, an alcove tub, a shower/bathtub combo, a one-piece toilet, white tile, porcelain tile, blue walls, vinyl floors, an undermount sink, quartzite benchtops, white floor, a shower curtain, white benchtops, a single vanity, a built-in vanity and vaulted.
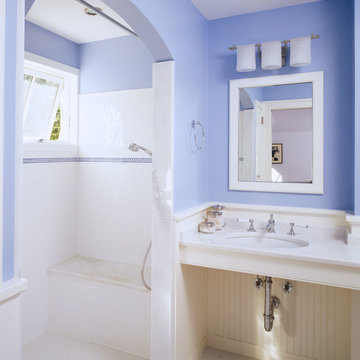
This is an example of a mid-sized country 3/4 bathroom in DC Metro with an open shower, blue tile, white tile, subway tile, blue walls, mosaic tile floors, a wall-mount sink, an open shower, open cabinets and white floor.
Window In Shower Bathroom Design Ideas with White Floor
1