Bathroom Design Ideas with White Tile and a Single Vanity
Refine by:
Budget
Sort by:Popular Today
61 - 80 of 26,326 photos
Item 1 of 3

The combination of wallpaper and white metro tiles gave a coastal look and feel to the bathroom
Inspiration for a large kids bathroom in London with grey floor, blue walls, porcelain floors, wallpaper, flat-panel cabinets, blue cabinets, a freestanding tub, a corner shower, a one-piece toilet, white tile, porcelain tile, an open shower, a niche, a single vanity and a freestanding vanity.
Inspiration for a large kids bathroom in London with grey floor, blue walls, porcelain floors, wallpaper, flat-panel cabinets, blue cabinets, a freestanding tub, a corner shower, a one-piece toilet, white tile, porcelain tile, an open shower, a niche, a single vanity and a freestanding vanity.
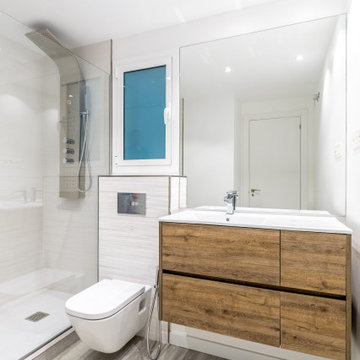
El baño combina paredes blancas y suelos de parquet beige. Tiene una ventana que permite la ventilación del baño y de la casa. Mantiene el estilo rústico de madera.

After photos of this classic style bathroom. Not the biggest bathroom, but great use of space to incorporate a full vanity and bathtub. The beautiful gray tile floors and white tile back-splash in the shower goes great together. With little hints of blue tile really make the whole bathroom pop.

Photo of a small transitional 3/4 bathroom in Philadelphia with recessed-panel cabinets, dark wood cabinets, an alcove shower, a one-piece toilet, white tile, porcelain tile, white walls, medium hardwood floors, an undermount sink, engineered quartz benchtops, brown floor, a sliding shower screen, white benchtops, a single vanity and a floating vanity.

Garage conversion into Additional Dwelling Unit / Tiny House
Inspiration for a small contemporary 3/4 bathroom in DC Metro with furniture-like cabinets, medium wood cabinets, a corner shower, a one-piece toilet, white tile, subway tile, white walls, linoleum floors, a console sink, grey floor, a hinged shower door, a laundry, a single vanity and a built-in vanity.
Inspiration for a small contemporary 3/4 bathroom in DC Metro with furniture-like cabinets, medium wood cabinets, a corner shower, a one-piece toilet, white tile, subway tile, white walls, linoleum floors, a console sink, grey floor, a hinged shower door, a laundry, a single vanity and a built-in vanity.

Custom flat-panel cabinetry in dark grey contrasts the minimalist monochrome material palette, with white wall tile in various patterns and a barn-style shower enclosure
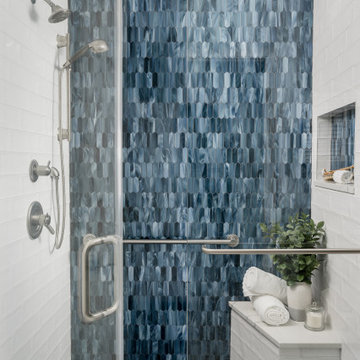
Our design studio worked magic on this dated '90s home, turning it into a stylish haven for our delighted clients. Through meticulous design and planning, we executed a refreshing modern transformation, breathing new life into the space.
In this bathroom design, we embraced a bright, airy ambience with neutral palettes accented by playful splashes of beautiful blue. The result is a space that combines serenity and a touch of fun.
---
Project completed by Wendy Langston's Everything Home interior design firm, which serves Carmel, Zionsville, Fishers, Westfield, Noblesville, and Indianapolis.
For more about Everything Home, see here: https://everythinghomedesigns.com/
To learn more about this project, see here:
https://everythinghomedesigns.com/portfolio/shades-of-blue/
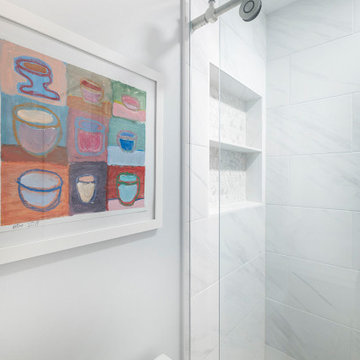
Bathroom Remodeling in Alexandria, VA with light gray vanity , marble looking porcelain wall and floor tiles, bright white and gray tones, rain shower fixture and modern wall scones.

Large contemporary kids bathroom in Cardiff with flat-panel cabinets, medium wood cabinets, a freestanding tub, white tile, porcelain tile, concrete benchtops, grey benchtops, a single vanity and a floating vanity.

A 1946 bathroom was in need of a serious update to accommodate 2 growing teen/tween boys. Taking it's cue from the navy and gray in the Moroccan floor tiles, the bath was outfitted with splashes of antique brass/gold fixtures, Art Deco lighting (DecoCreationStudio) and artwork by Space Frog Designs.

Download our free ebook, Creating the Ideal Kitchen. DOWNLOAD NOW
This master bath remodel is the cat's meow for more than one reason! The materials in the room are soothing and give a nice vintage vibe in keeping with the rest of the home. We completed a kitchen remodel for this client a few years’ ago and were delighted when she contacted us for help with her master bath!
The bathroom was fine but was lacking in interesting design elements, and the shower was very small. We started by eliminating the shower curb which allowed us to enlarge the footprint of the shower all the way to the edge of the bathtub, creating a modified wet room. The shower is pitched toward a linear drain so the water stays in the shower. A glass divider allows for the light from the window to expand into the room, while a freestanding tub adds a spa like feel.
The radiator was removed and both heated flooring and a towel warmer were added to provide heat. Since the unit is on the top floor in a multi-unit building it shares some of the heat from the floors below, so this was a great solution for the space.
The custom vanity includes a spot for storing styling tools and a new built in linen cabinet provides plenty of the storage. The doors at the top of the linen cabinet open to stow away towels and other personal care products, and are lighted to ensure everything is easy to find. The doors below are false doors that disguise a hidden storage area. The hidden storage area features a custom litterbox pull out for the homeowner’s cat! Her kitty enters through the cutout, and the pull out drawer allows for easy clean ups.
The materials in the room – white and gray marble, charcoal blue cabinetry and gold accents – have a vintage vibe in keeping with the rest of the home. Polished nickel fixtures and hardware add sparkle, while colorful artwork adds some life to the space.
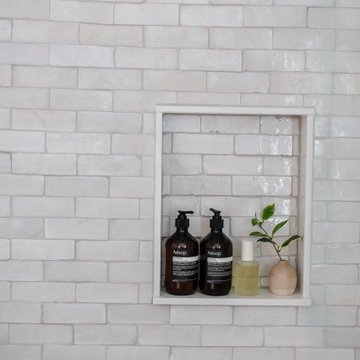
A dated pool house bath at a historic Winter Park home had a remodel to add charm and warmth that it desperately needed.
Design ideas for a mid-sized transitional bathroom in Orlando with light wood cabinets, a corner shower, a two-piece toilet, white tile, terra-cotta tile, white walls, brick floors, marble benchtops, red floor, a hinged shower door, grey benchtops, a single vanity, a freestanding vanity and planked wall panelling.
Design ideas for a mid-sized transitional bathroom in Orlando with light wood cabinets, a corner shower, a two-piece toilet, white tile, terra-cotta tile, white walls, brick floors, marble benchtops, red floor, a hinged shower door, grey benchtops, a single vanity, a freestanding vanity and planked wall panelling.
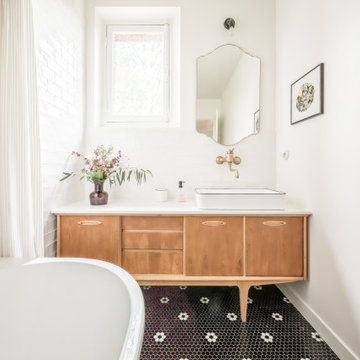
Inspiration for a contemporary bathroom in Paris with flat-panel cabinets, medium wood cabinets, white tile, white walls, mosaic tile floors, a vessel sink, black floor, white benchtops, a single vanity and a freestanding vanity.

Removed the shower entrance wall and reduced to a knee wall. Custom Quartz Ultra on Knee wall Ledge and Vanity Top. Custom Niche with Soap Dish. White and Green Subway Tile (Vertical and Horizontal Lay) Black Shower Floor Tile. Also Includes a Custom Closet.

Design ideas for a small transitional master wet room bathroom in Los Angeles with flat-panel cabinets, medium wood cabinets, a freestanding tub, a one-piece toilet, white tile, subway tile, white walls, ceramic floors, a wall-mount sink, white floor, an open shower, white benchtops, a single vanity, a floating vanity and vaulted.

The original main bathroom for this 1930's brick colonial hadn't seen the light of white since it's last re-haul in the 70s, It has been completely transformed from a heavy pink-tiled nightmare (walls, ceilings, arches everywhere) and returned to it's classic black and white architectural roots.

Black metal hardware, floor and shower tile, quartz countertops are all elements that pull this farmhouse bathroom together.
Small country 3/4 bathroom in Seattle with shaker cabinets, grey cabinets, an alcove tub, an alcove shower, white tile, ceramic tile, green walls, porcelain floors, an undermount sink, marble benchtops, grey floor, a shower curtain, white benchtops, an enclosed toilet, a single vanity and a freestanding vanity.
Small country 3/4 bathroom in Seattle with shaker cabinets, grey cabinets, an alcove tub, an alcove shower, white tile, ceramic tile, green walls, porcelain floors, an undermount sink, marble benchtops, grey floor, a shower curtain, white benchtops, an enclosed toilet, a single vanity and a freestanding vanity.
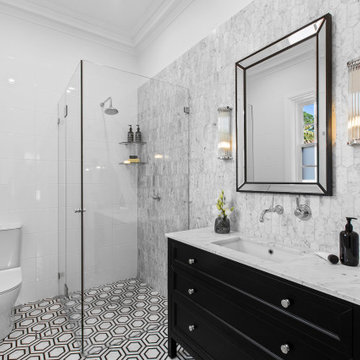
Photo of a mid-sized traditional 3/4 bathroom in Sydney with shaker cabinets, black cabinets, a corner shower, a two-piece toilet, white tile, mosaic tile floors, an undermount sink, a hinged shower door, a single vanity and a freestanding vanity.

This is an example of a contemporary master bathroom in Moscow with flat-panel cabinets, grey cabinets, an alcove tub, a shower/bathtub combo, white tile, brown benchtops, a single vanity and a floating vanity.
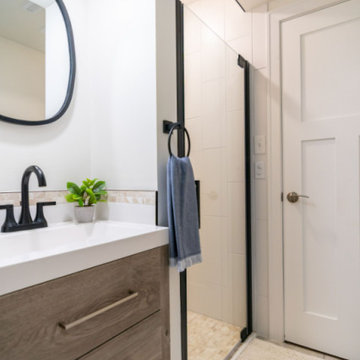
A basement bathroom remodel turned dingy to light and bright spa! This was a quick and easy bathroom flip done so on a budget.
Small transitional 3/4 bathroom in Minneapolis with shaker cabinets, brown cabinets, an alcove shower, a wall-mount toilet, white tile, ceramic tile, white walls, laminate floors, an undermount sink, engineered quartz benchtops, beige floor, a hinged shower door, white benchtops, a single vanity and a freestanding vanity.
Small transitional 3/4 bathroom in Minneapolis with shaker cabinets, brown cabinets, an alcove shower, a wall-mount toilet, white tile, ceramic tile, white walls, laminate floors, an undermount sink, engineered quartz benchtops, beige floor, a hinged shower door, white benchtops, a single vanity and a freestanding vanity.
Bathroom Design Ideas with White Tile and a Single Vanity
4