Bathroom Design Ideas with White Tile and Blue Walls
Refine by:
Budget
Sort by:Popular Today
21 - 40 of 14,497 photos
Item 1 of 3
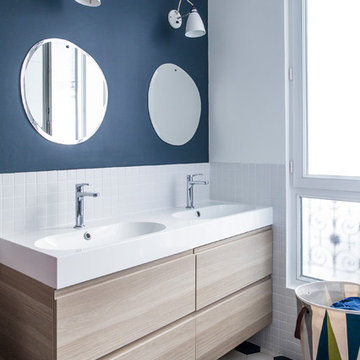
Contemporary bathroom in Paris with flat-panel cabinets, light wood cabinets, white tile, mosaic tile, blue walls, a console sink, white floor and white benchtops.
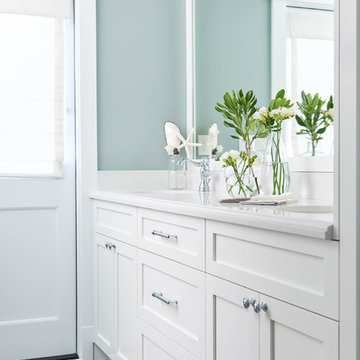
Samantha Goh Photography
Design ideas for a mid-sized beach style bathroom in San Diego with shaker cabinets, white cabinets, a corner shower, white tile, ceramic tile, blue walls, ceramic floors, an undermount sink, engineered quartz benchtops, grey floor, a hinged shower door and white benchtops.
Design ideas for a mid-sized beach style bathroom in San Diego with shaker cabinets, white cabinets, a corner shower, white tile, ceramic tile, blue walls, ceramic floors, an undermount sink, engineered quartz benchtops, grey floor, a hinged shower door and white benchtops.
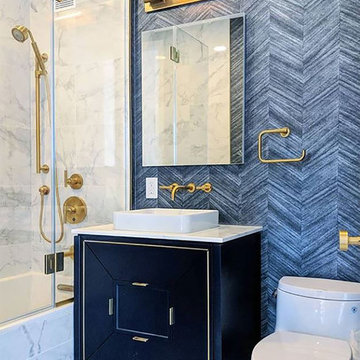
In Collaboration with Joyce Elizabeth Designs
This is an example of a small contemporary kids bathroom in New York with flat-panel cabinets, blue cabinets, a drop-in tub, a shower/bathtub combo, a two-piece toilet, white tile, porcelain tile, blue walls, marble floors, a vessel sink, marble benchtops, yellow floor, a hinged shower door and white benchtops.
This is an example of a small contemporary kids bathroom in New York with flat-panel cabinets, blue cabinets, a drop-in tub, a shower/bathtub combo, a two-piece toilet, white tile, porcelain tile, blue walls, marble floors, a vessel sink, marble benchtops, yellow floor, a hinged shower door and white benchtops.
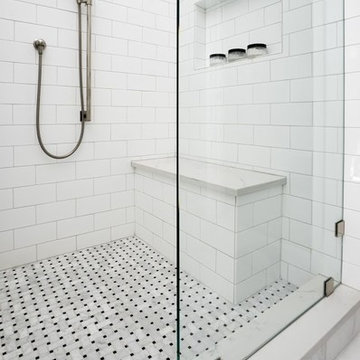
Custom built vanity
Photo of a mid-sized contemporary master bathroom in Chicago with white cabinets, a corner shower, a two-piece toilet, white tile, ceramic tile, blue walls, marble floors, an undermount sink, tile benchtops, grey floor, a hinged shower door and black benchtops.
Photo of a mid-sized contemporary master bathroom in Chicago with white cabinets, a corner shower, a two-piece toilet, white tile, ceramic tile, blue walls, marble floors, an undermount sink, tile benchtops, grey floor, a hinged shower door and black benchtops.
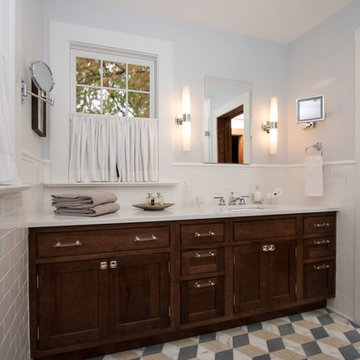
The Primary bathroom was one the owners had dreamed of for years. Not a big one ...just one of their own. Again, choices were made like another window for natural light over a second sink and mirror. After sharing a hall bath with only a single sink and three kids...one sink between two adults seemed fine. An extra wall extension mirror. was added for times when the area needs to be shared. Pocket doors were used between the small primary vestibule and the bathroom and the vestibule and the sleeping quarters. The doors were salvaged "dining room doors" that others had eliminated from their period homes over the years. The Primary bath is separated from the Primary bedroom by a small vestibule for two reasons, one is to separate the noise level if someone would like to sleep in, the other is to offer it up as an option if the hall bath is being used while keeping the Primary Bedroom private.
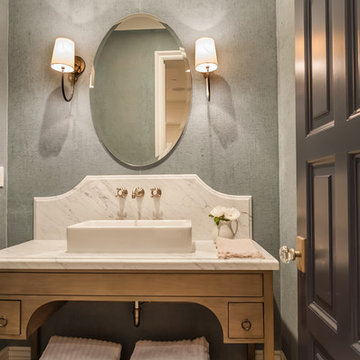
Inspiration for a small beach style powder room in San Diego with furniture-like cabinets, light wood cabinets, white tile, marble, blue walls, limestone floors, a vessel sink, marble benchtops, brown floor and white benchtops.
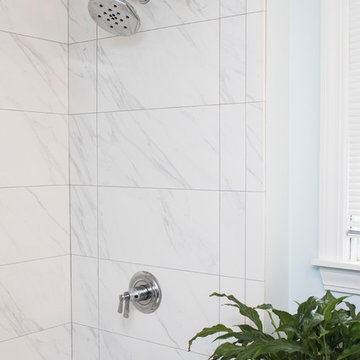
This is an example of a mid-sized modern master bathroom in Providence with beaded inset cabinets, blue cabinets, a drop-in tub, an open shower, a one-piece toilet, white tile, ceramic tile, blue walls, ceramic floors, an undermount sink, tile benchtops, white floor and a shower curtain.
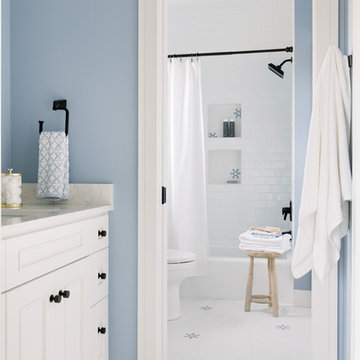
Design ideas for a large beach style kids bathroom in Minneapolis with white cabinets, an alcove tub, a shower/bathtub combo, a one-piece toilet, subway tile, mosaic tile floors, an undermount sink, marble benchtops, white floor, a shower curtain, white tile and blue walls.
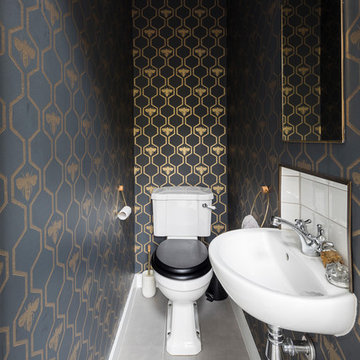
Cloakroom toilet in this extensive full house refurbishment has traditional style with high quality wallpaper, brass trims and antique mirror
Chris Snook
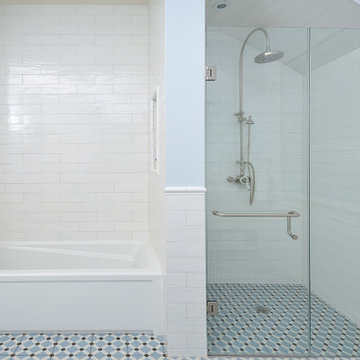
Design ideas for a mid-sized contemporary master bathroom in Toronto with an alcove tub, an alcove shower, white tile, subway tile, blue walls, ceramic floors, blue floor and a hinged shower door.
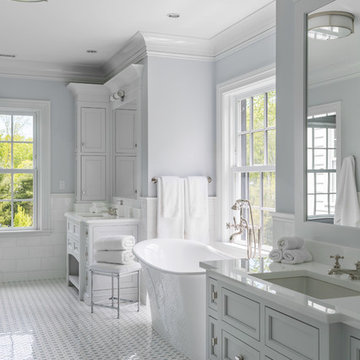
Inspiration for a large transitional master bathroom in Other with recessed-panel cabinets, white cabinets, a freestanding tub, an alcove shower, white tile, ceramic tile, blue walls, ceramic floors, an undermount sink, marble benchtops, white floor and a hinged shower door.
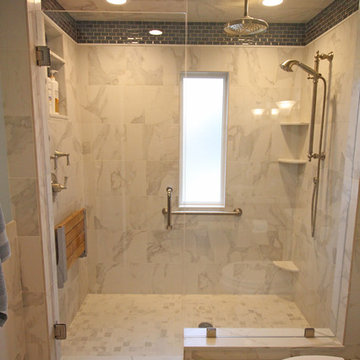
The white stone tile in this traditional bathroom design is beautifully offset by the warm wood tones of the cabinetry. Recessed cabinetry ensures maximum use of available space in this room, including a recessed medicine cabinet, partially recessed toilet topper cabinet, and recessed linen cabinet. The medicine cabinet is custom framed to match the vanity. The large shower offers luxurious bathing with rainfall and slide bar showerheads, a fold-down wooden shower seat, and built in storage niche including a mosaic tile detail. The floor includes a tile rug pattern and underfloor heating.
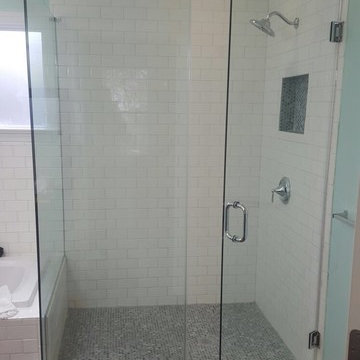
Frameless Glass Shower Door
http://www.usframelessglassshowerdoor.com/
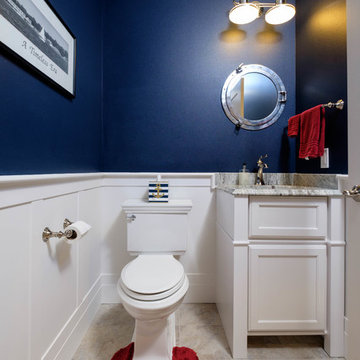
Design ideas for a small transitional powder room in Other with recessed-panel cabinets, white cabinets, a two-piece toilet, white tile, stone tile, blue walls, travertine floors, an undermount sink and granite benchtops.
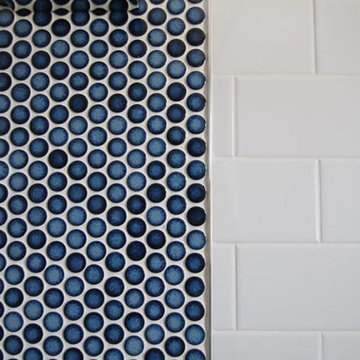
This bathroom in our client's lovely three bedroom one bath home in the North Park Neighborhood needed some serious help. The existing layout and size created a cramped space seriously lacking storage and counter space. The goal of the remodel was to expand the bathroom to add a larger vanity, bigger bath tub long and deep enough for soaking, smart storage solutions, and a bright updated look. To do this we pushed the southern wall 18 inches, flipped flopped the vanity to the opposite wall, and rotated the toilet. A new 72 inch three-wall alcove tub with subway tile and a playfull blue penny tile make create the spacous and bright bath/shower enclosure. The custom made-to-order shower curtain is a fun alternative to a custom glass door. A small built-in tower of storage cubbies tucks in behind wall holding the shower plumbing. The vanity area inlcudes an Ikea cabinet, counter, and faucet with simple mirror medicine cabinet and chrome wall sconces. The wall color is Reflection by Sherwin-Williams.
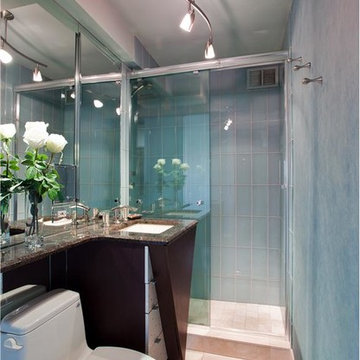
This is an example of a small contemporary 3/4 bathroom in New York with flat-panel cabinets, dark wood cabinets, an alcove shower, a one-piece toilet, blue tile, white tile, glass tile, blue walls, ceramic floors, an undermount sink and granite benchtops.
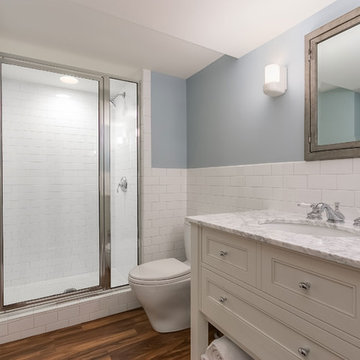
©Finished Basement Company
Photo of a mid-sized transitional 3/4 bathroom in Minneapolis with furniture-like cabinets, beige cabinets, an alcove shower, a one-piece toilet, white tile, subway tile, blue walls, medium hardwood floors, an undermount sink, marble benchtops, brown floor, a hinged shower door and multi-coloured benchtops.
Photo of a mid-sized transitional 3/4 bathroom in Minneapolis with furniture-like cabinets, beige cabinets, an alcove shower, a one-piece toilet, white tile, subway tile, blue walls, medium hardwood floors, an undermount sink, marble benchtops, brown floor, a hinged shower door and multi-coloured benchtops.
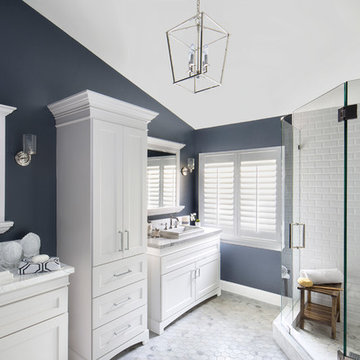
Jessica Glynn Photography
Large beach style master bathroom in Miami with shaker cabinets, white cabinets, a corner shower, white tile, subway tile, blue walls, marble floors, a vessel sink and marble benchtops.
Large beach style master bathroom in Miami with shaker cabinets, white cabinets, a corner shower, white tile, subway tile, blue walls, marble floors, a vessel sink and marble benchtops.
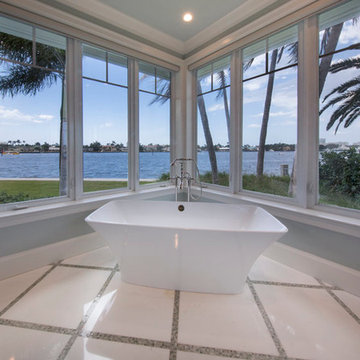
Gulf Building recently completed this magnificent custom estate in the Rio Vista neighborhood of Fort Lauderdale, Florida. This Key West Chic custom home is 9,000 SF of new construction that includes five bedrooms, four bathrooms, a flex room that can serve as an office or a bedroom, wine room, swimming pool, outdoor shower, summer kitchen, three-car garage, 60-foot dock, and a covered upper and lower deck with a breathtaking view of the wonderful Fort Lauderdale waterway canals. Sea-inspired colors such as different hues of blues and turquoise combine with traditional furniture to make this a one of a kind coastal traditional estate in the Venice of the America.
This residence was named the 2016 Property of the Year by City of Fort Lauderdale Community Appearance Awards
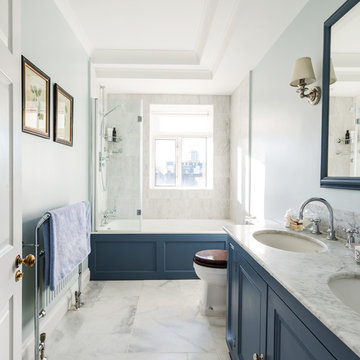
A double vanity painted in a deep dusty navy blue with a mirror to match. Love the pair of nickel wall lights here and the Leroy Brooks taps. Marble countertop and floor tiles.
Bathroom Design Ideas with White Tile and Blue Walls
2

