Bathroom Design Ideas with White Tile and Blue Walls
Refine by:
Budget
Sort by:Popular Today
1 - 20 of 14,492 photos
Item 1 of 3
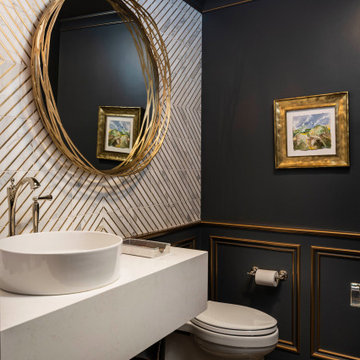
These homeowners came to us to renovate a number of areas of their home. In their formal powder bath they wanted a sophisticated polished room that was elegant and custom in design. The formal powder was designed around stunning marble and gold wall tile with a custom starburst layout coming from behind the center of the birds nest round brass mirror. A white floating quartz countertop houses a vessel bowl sink and vessel bowl height faucet in polished nickel, wood panel and molding’s were painted black with a gold leaf detail which carried over to the ceiling for the WOW.
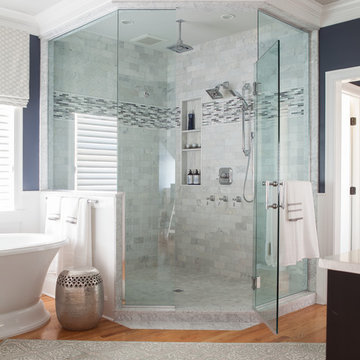
Hartley Hill Design
When our clients moved into their already built home they decided to live in it for a while before making any changes. Once they were settled they decided to hire us as their interior designers to renovate and redesign various spaces of their home. As they selected the spaces to be renovated they expressed a strong need for storage and customization. They allowed us to design every detail as well as oversee the entire construction process directing our team of skilled craftsmen. The home is a traditional home so it was important for us to retain some of the traditional elements while incorporating our clients style preferences.
Custom designed by Hartley and Hill Design.
All materials and furnishings in this space are available through Hartley and Hill Design. www.hartleyandhilldesign.com
888-639-0639
Neil Landino Photography
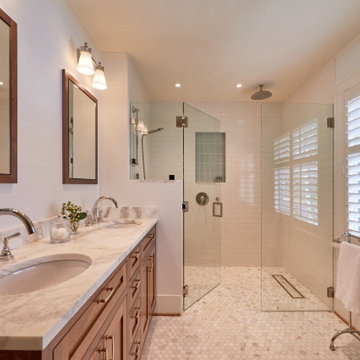
Master Suite with walk-in closet and master bath with zero threshold shower
Inspiration for a mid-sized transitional master bathroom in Seattle with shaker cabinets, medium wood cabinets, a curbless shower, a two-piece toilet, white tile, porcelain tile, blue walls, marble floors, an undermount sink, marble benchtops, white floor, a hinged shower door, multi-coloured benchtops, a shower seat, a double vanity and a built-in vanity.
Inspiration for a mid-sized transitional master bathroom in Seattle with shaker cabinets, medium wood cabinets, a curbless shower, a two-piece toilet, white tile, porcelain tile, blue walls, marble floors, an undermount sink, marble benchtops, white floor, a hinged shower door, multi-coloured benchtops, a shower seat, a double vanity and a built-in vanity.
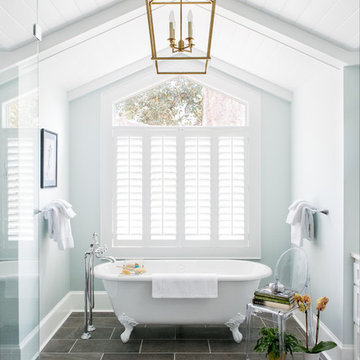
Katie Charlotte Photography
Large traditional master bathroom in Charleston with recessed-panel cabinets, white cabinets, a claw-foot tub, a corner shower, a two-piece toilet, white tile, marble, blue walls, porcelain floors, an undermount sink, marble benchtops, grey floor, a hinged shower door and white benchtops.
Large traditional master bathroom in Charleston with recessed-panel cabinets, white cabinets, a claw-foot tub, a corner shower, a two-piece toilet, white tile, marble, blue walls, porcelain floors, an undermount sink, marble benchtops, grey floor, a hinged shower door and white benchtops.
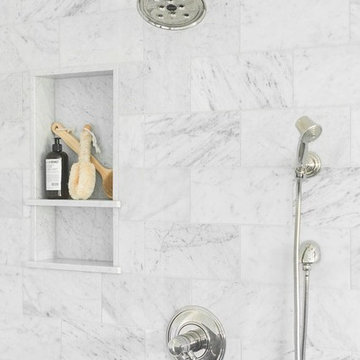
Photo of a large traditional master bathroom in Salt Lake City with shaker cabinets, white cabinets, a freestanding tub, white tile, blue walls, a drop-in sink, white floor and grey benchtops.
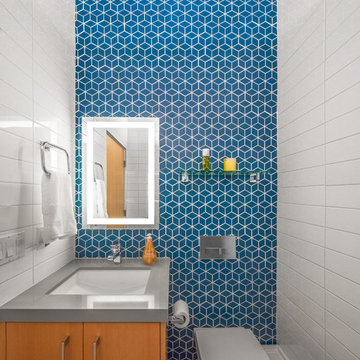
The corner lot at the base of San Jacinto Mountain in the Vista Las Palmas tract in Palm Springs included an altered mid-century residence originally designed by Charles Dubois with a simple, gabled roof originally in the ‘Atomic Ranch’ style and sweeping mountain views to the west and south. The new owners wanted a comprehensive, contemporary, and visually connected redo of both interior and exterior spaces within the property. The project buildout included approximately 600 SF of new interior space including a new freestanding pool pavilion at the southeast corner of the property which anchors the new rear yard pool space and provides needed covered exterior space on the site during the typical hot desert days. Images by Steve King Architectural Photography
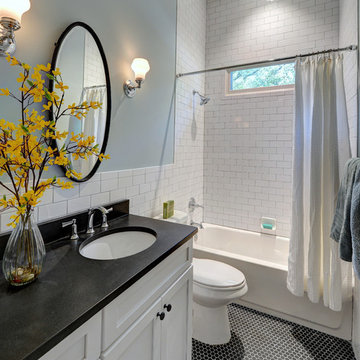
josh vick, home tour america
Photo of a mid-sized traditional bathroom in Atlanta with an undermount sink, shaker cabinets, white cabinets, granite benchtops, a one-piece toilet, white tile, ceramic tile, blue walls, mosaic tile floors and a shower/bathtub combo.
Photo of a mid-sized traditional bathroom in Atlanta with an undermount sink, shaker cabinets, white cabinets, granite benchtops, a one-piece toilet, white tile, ceramic tile, blue walls, mosaic tile floors and a shower/bathtub combo.
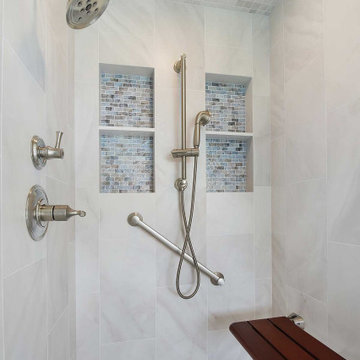
The shower features double niches with glass mosaic accents in a captivating Wedgwood blue, the client’s favorite color. Brushed nickel finishes were chosen for all plumbing fixtures, adding a touch of sophistication.
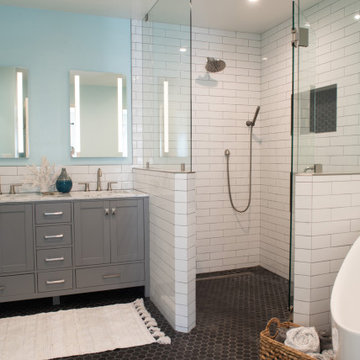
Design ideas for a mid-sized beach style master bathroom in San Diego with grey cabinets, a freestanding tub, a curbless shower, white tile, blue walls, mosaic tile floors, a drop-in sink, marble benchtops, black floor, a hinged shower door, multi-coloured benchtops, an enclosed toilet, a double vanity and a freestanding vanity.

These homeowners wanted to update their 1990’s bathroom with a statement tub to retreat and relax.
The primary bathroom was outdated and needed a facelift. The homeowner’s wanted to elevate all the finishes and fixtures to create a luxurious feeling space.
From the expanded vanity with wall sconces on each side of the gracefully curved mirrors to the plumbing fixtures that are minimalistic in style with their fluid lines, this bathroom is one you want to spend time in.
Adding a sculptural free-standing tub with soft curves and elegant proportions further elevated the design of the bathroom.
Heated floors make the space feel elevated, warm, and cozy.
White Carrara tile is used throughout the bathroom in different tile size and organic shapes to add interest. A tray ceiling with crown moulding and a stunning chandelier with crystal beads illuminates the room and adds sparkle to the space.
Natural materials, colors and textures make this a Master Bathroom that you would want to spend time in.
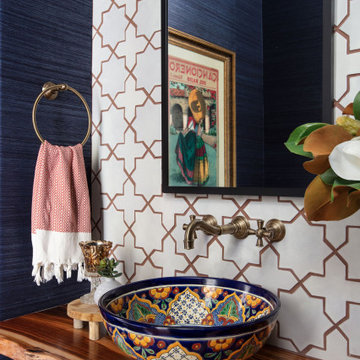
A rich grasscloth wallpaper paired with a sleek, Spanish tile perfectly compliments this beautiful, talavera sink.
This is an example of a small mediterranean powder room in San Diego with white tile, ceramic tile, blue walls, terra-cotta floors, a vessel sink, wood benchtops, brown floor, brown benchtops, a floating vanity and wallpaper.
This is an example of a small mediterranean powder room in San Diego with white tile, ceramic tile, blue walls, terra-cotta floors, a vessel sink, wood benchtops, brown floor, brown benchtops, a floating vanity and wallpaper.

The brief was to create a Classic Contemporary Ensuite and Principle bedroom which would be home to a number of Antique furniture items, a traditional fireplace and Classical artwork.
We created key zones within the bathroom to make sufficient use of the large space; providing a large walk-in wet-floor shower, a concealed WC area, a free-standing bath as the central focus in symmetry with his and hers free-standing basins.
We ensured a more than adequate level of storage through the vanity unit, 2 bespoke cabinets next to the window and above the toilet cistern as well as plenty of ledge spaces to rest decorative objects and bottles.
We provided a number of task, accent and ambient lighting solutions whilst also ensuring the natural lighting reaches as much of the room as possible through our design.
Our installation detailing was delivered to a very high level to compliment the level of product and design requirements.
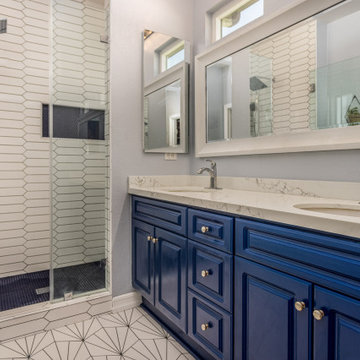
This San Marcos bathroom was transformed with blue shaker cabinet with New Venatino Grey quartz countertops and two under-mount sinks. All of the fixtures and hardware in this bathroom are chrome with a rainfall shower head and hand shower column from Kohler. The beautiful white Paloma Cotton Glossy picket tiles are paired with blue penny round shower tile flooring and tile niche from Bedrosians.
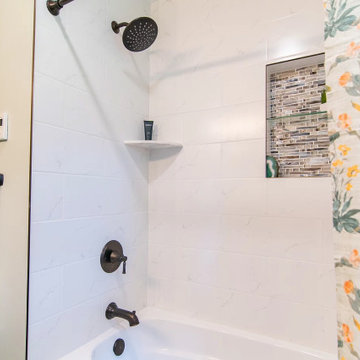
Another project by Landmark Remodeling, Pro Design Custom Cabinetry and Pinnacle Interior Designs. This main floor bath is shared by the mom, dad, and two boys so we had to think about how all users can utilize the space and enjoy it. We also wanted to be budget conscience so that we could possibly do their outdated kitchen as well. We had a dark stained custom vanity and a custom mirror to give the homeowner their dream look and cost effective tile and light choices to balance out.

Design ideas for a small modern 3/4 bathroom in Paris with beaded inset cabinets, beige cabinets, a curbless shower, white tile, mosaic tile, blue walls, a drop-in sink, quartzite benchtops, a sliding shower screen, white benchtops, a single vanity and a floating vanity.
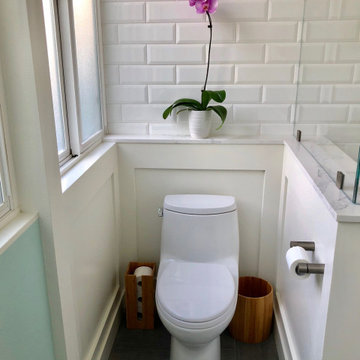
This is an example of a small contemporary powder room in Los Angeles with white cabinets, a one-piece toilet, white tile, ceramic tile, blue walls, ceramic floors, marble benchtops, grey floor, white benchtops and decorative wall panelling.
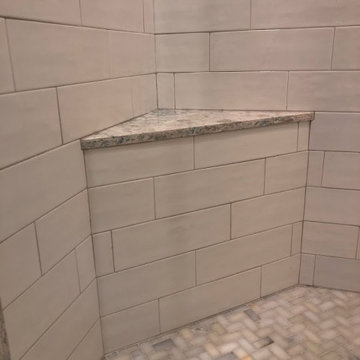
Photo of a mid-sized transitional master bathroom in Baltimore with recessed-panel cabinets, white cabinets, an alcove shower, a one-piece toilet, white tile, subway tile, blue walls, ceramic floors, an undermount sink, engineered quartz benchtops, grey floor, a hinged shower door, multi-coloured benchtops, a shower seat, a double vanity and a freestanding vanity.
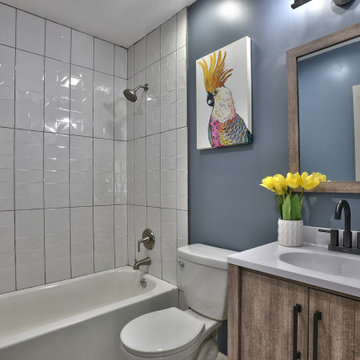
Transitional bathroom in Kansas City with flat-panel cabinets, medium wood cabinets, an alcove tub, a shower/bathtub combo, white tile, blue walls, an integrated sink, white benchtops and a single vanity.
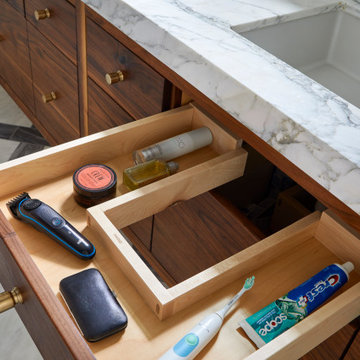
lattice pattern floor composed of asian statuary and bardiglio marble. Free standing tub. Frameless shower glass
Design ideas for a large scandinavian master bathroom in Denver with flat-panel cabinets, medium wood cabinets, a freestanding tub, a double shower, a two-piece toilet, white tile, marble, blue walls, marble floors, an undermount sink, marble benchtops, multi-coloured floor, a hinged shower door, white benchtops, a niche, a double vanity and a floating vanity.
Design ideas for a large scandinavian master bathroom in Denver with flat-panel cabinets, medium wood cabinets, a freestanding tub, a double shower, a two-piece toilet, white tile, marble, blue walls, marble floors, an undermount sink, marble benchtops, multi-coloured floor, a hinged shower door, white benchtops, a niche, a double vanity and a floating vanity.
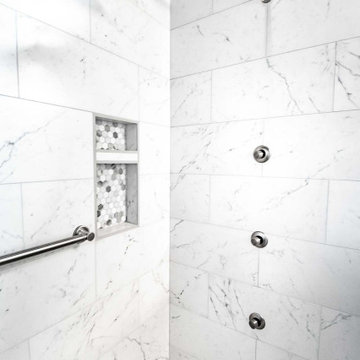
Master bath gets beautiful update without changing the layout. Walk in shower gets major upgrade with body sprayers, small bench with separate hand shower, grab bars, extra tall rain head, and Carrara marble style tile. Large vanity with shaker cabinets, under mount sinks, and traditional fixtures. Large acrylic freestanding soaking tub with floor mounted tub filler. Large format hexagon tile flooring. And new lighting throughout.
Bathroom Design Ideas with White Tile and Blue Walls
1

