Bathroom Design Ideas with White Tile and Blue Walls
Refine by:
Budget
Sort by:Popular Today
121 - 140 of 14,495 photos
Item 1 of 3
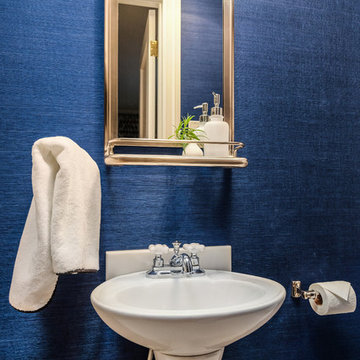
Stan Fadyukhin, Shutter Avenue Photography
Design ideas for a small transitional powder room in San Francisco with white tile, blue walls and a pedestal sink.
Design ideas for a small transitional powder room in San Francisco with white tile, blue walls and a pedestal sink.
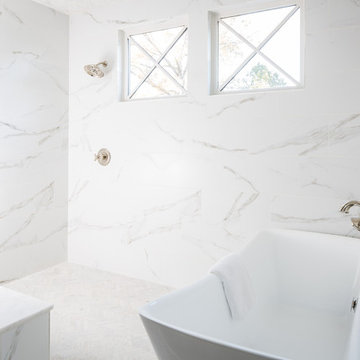
Amazing front porch of a modern farmhouse built by Steve Powell Homes (www.stevepowellhomes.com). Photo Credit: David Cannon Photography (www.davidcannonphotography.com)
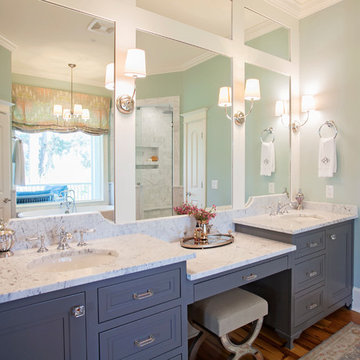
Abby Caroline Photography
Photo of a large transitional master bathroom in Atlanta with recessed-panel cabinets, grey cabinets, a freestanding tub, a corner shower, a two-piece toilet, white tile, marble, blue walls, medium hardwood floors, an undermount sink and marble benchtops.
Photo of a large transitional master bathroom in Atlanta with recessed-panel cabinets, grey cabinets, a freestanding tub, a corner shower, a two-piece toilet, white tile, marble, blue walls, medium hardwood floors, an undermount sink and marble benchtops.
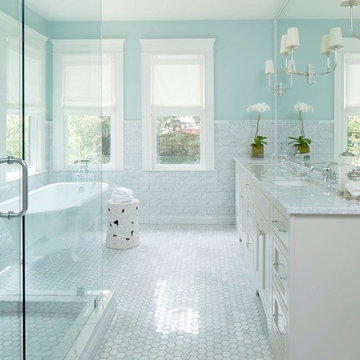
Inspiration for a large transitional master bathroom in Chicago with shaker cabinets, white cabinets, a claw-foot tub, an alcove shower, a two-piece toilet, gray tile, white tile, porcelain tile, blue walls, mosaic tile floors, an undermount sink, marble benchtops, white floor and a hinged shower door.
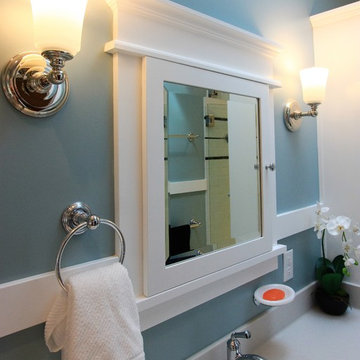
Carl Christianson, G. Christianson Construction
Small arts and crafts master bathroom in Other with shaker cabinets, white cabinets, an alcove shower, a two-piece toilet, white tile, porcelain tile, blue walls, porcelain floors, an integrated sink and solid surface benchtops.
Small arts and crafts master bathroom in Other with shaker cabinets, white cabinets, an alcove shower, a two-piece toilet, white tile, porcelain tile, blue walls, porcelain floors, an integrated sink and solid surface benchtops.
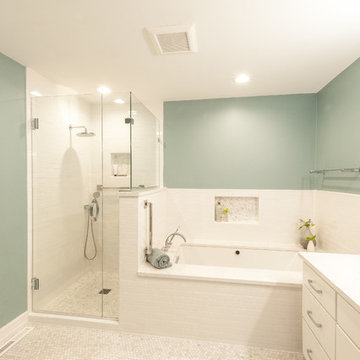
In this remodel, we gutted the previous fixtures, opened a wall (where the shower currently stands) to make room for a stand alone shower and a roomier tub. We opted for neutral colors in the tile so that we could go with a little bolder wall color. The white vanity worked to brighten the bathroom and really made the polished hardware shine.
Photo by: Diane Shroeder
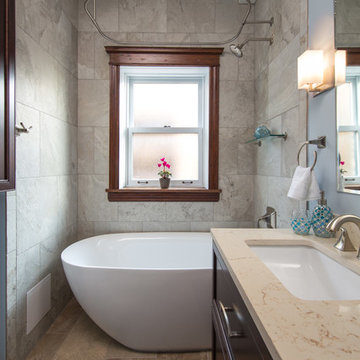
A once small, cramped space has been turned into an elegant, spacious bathroom. We relocated most of the plumbing in order to rearrange the entire layout for a better-suited design. For additional space, which was important, we added in a large espresso-colored vanity and medicine cabinet. Light natural stone finishes and a light blue accent wall add a sophisticated contrast to the rich wood furnishings and are further complemented by the gorgeous freestanding pedestal bathtub and feminine shower curtains.
Designed by Chi Renovation & Design who serve Chicago and it's surrounding suburbs, with an emphasis on the North Side and North Shore. You'll find their work from the Loop through Humboldt Park, Skokie, Evanston, Wilmette, and all of the way up to Lake Forest.
For more about Chi Renovation & Design, click here: https://www.chirenovation.com/
To learn more about this project, click here: https://www.chirenovation.com/portfolio/lincoln-park-bath/
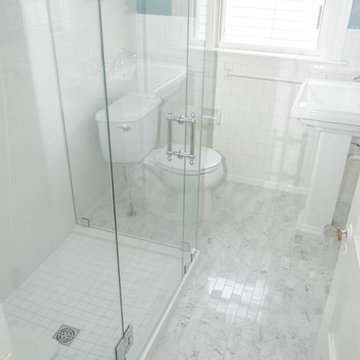
Bathroom totally remodeled by removing tub, forming a frameless glass shower enclosure with surrounding white wall tile. The glass sits on a white chamfered quartz curb with the shower floor finished in white tile. Installed new pedestal sink with polished chrome fixtures. Existing light grey marble floor tile patched where necessary and then refinished. White quarts seat supported on custom chrome brackets.
Photo: Allen Irwin
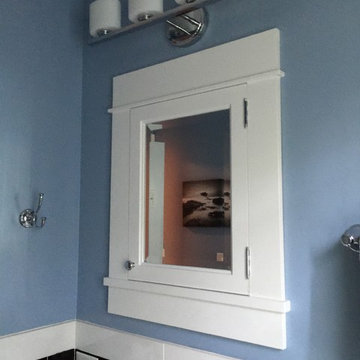
AFTER of a main bath facelift. The old floor tile was still in good condition updated with new wall tiles to match, new larger vanity to reclaim wasted space, carrera marble top, new medicine cabinet , vanity light and update window trim to match medicine cabinet
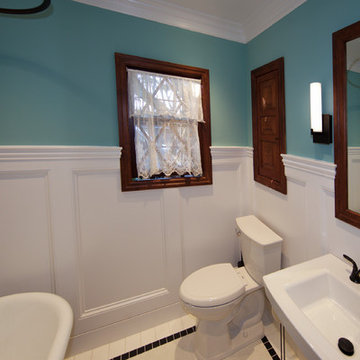
Rene Rabbitt
Small arts and crafts bathroom in Sacramento with a pedestal sink, recessed-panel cabinets, dark wood cabinets, a claw-foot tub, an open shower, a two-piece toilet, white tile, porcelain tile, blue walls and mosaic tile floors.
Small arts and crafts bathroom in Sacramento with a pedestal sink, recessed-panel cabinets, dark wood cabinets, a claw-foot tub, an open shower, a two-piece toilet, white tile, porcelain tile, blue walls and mosaic tile floors.
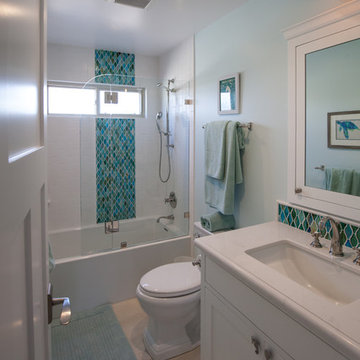
Children's beach bath with bright glass tiles.
A small weekend beach resort home for a family of four with two little girls. Remodeled from a funky old house built in the 60's on Oxnard Shores. This little white cottage has the master bedroom, a playroom, guest bedroom and girls' bunk room upstairs, while downstairs there is a 1960s feel family room with an industrial modern style bar for the family's many parties and celebrations. A great room open to the dining area with a zinc dining table and rattan chairs. Fireplace features custom iron doors, and green glass tile surround. New white cabinets and bookshelves flank the real wood burning fire place. Simple clean white cabinetry in the kitchen with x designs on glass cabinet doors and peninsula ends. Durable, beautiful white quartzite counter tops and yes! porcelain planked floors for durability! The girls can run in and out without worrying about the beach sand damage!. White painted planked and beamed ceilings, natural reclaimed woods mixed with rattans and velvets for comfortable, beautiful interiors Project Location: Oxnard, California. Project designed by Maraya Interior Design. From their beautiful resort town of Ojai, they serve clients in Montecito, Hope Ranch, Malibu, Westlake and Calabasas, across the tri-county areas of Santa Barbara, Ventura and Los Angeles, south to Hidden Hills- north through Solvang and more.
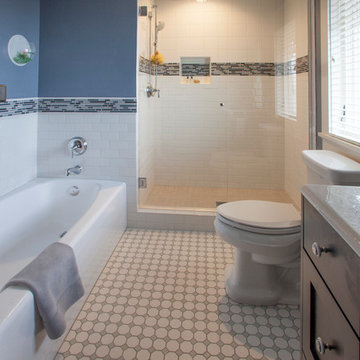
Dane Gregory Meyer
Small arts and crafts kids bathroom in Seattle with an integrated sink, shaker cabinets, dark wood cabinets, an alcove tub, an alcove shower, a two-piece toilet, white tile, ceramic tile, blue walls and mosaic tile floors.
Small arts and crafts kids bathroom in Seattle with an integrated sink, shaker cabinets, dark wood cabinets, an alcove tub, an alcove shower, a two-piece toilet, white tile, ceramic tile, blue walls and mosaic tile floors.
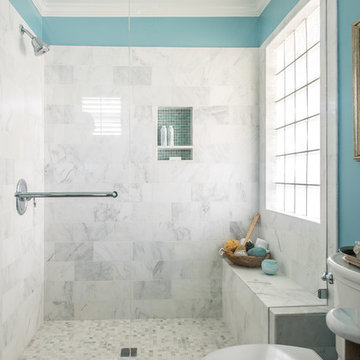
This Guest Bath was awarded 2nd Place in the ASID LEGACY OF DESIGN TEXAS 2015 for Traditional Bathroom. Interior Design and styling by Dona Rosene Interiors.
Photography by Michael Hunter.
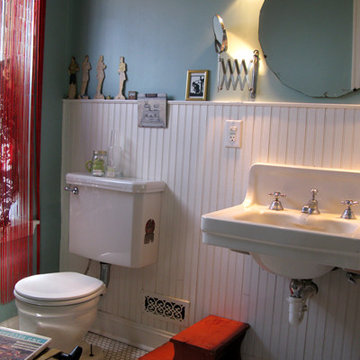
Private light filled bathroom
Small eclectic bathroom in Philadelphia with a wall-mount sink, a two-piece toilet, white tile, ceramic tile and blue walls.
Small eclectic bathroom in Philadelphia with a wall-mount sink, a two-piece toilet, white tile, ceramic tile and blue walls.
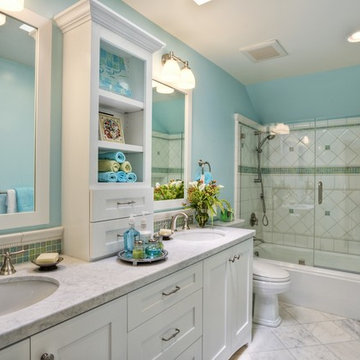
Aqua/blue Bathroom with Carrera Marble countertops, White cabinets with center upper cabinet, Wide spread faucets, Euro style cabinets. Framed Mirrors.
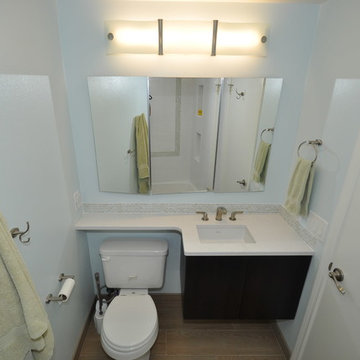
Wes Harding
Small contemporary bathroom in Los Angeles with an undermount sink, flat-panel cabinets, dark wood cabinets, quartzite benchtops, a freestanding tub, a shower/bathtub combo, a one-piece toilet, white tile, ceramic tile, blue walls and ceramic floors.
Small contemporary bathroom in Los Angeles with an undermount sink, flat-panel cabinets, dark wood cabinets, quartzite benchtops, a freestanding tub, a shower/bathtub combo, a one-piece toilet, white tile, ceramic tile, blue walls and ceramic floors.
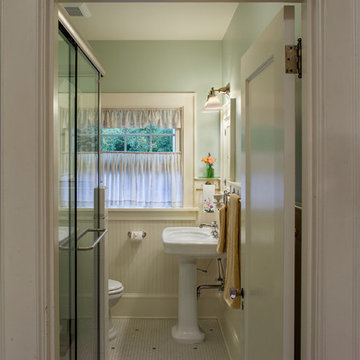
Photos: Eckert & Eckert Photography
Small arts and crafts 3/4 bathroom in Portland with a pedestal sink, a double shower, blue walls, mosaic tile floors, white tile and subway tile.
Small arts and crafts 3/4 bathroom in Portland with a pedestal sink, a double shower, blue walls, mosaic tile floors, white tile and subway tile.

An original 1930’s English Tudor with only 2 bedrooms and 1 bath spanning about 1730 sq.ft. was purchased by a family with 2 amazing young kids, we saw the potential of this property to become a wonderful nest for the family to grow.
The plan was to reach a 2550 sq. ft. home with 4 bedroom and 4 baths spanning over 2 stories.
With continuation of the exiting architectural style of the existing home.
A large 1000sq. ft. addition was constructed at the back portion of the house to include the expended master bedroom and a second-floor guest suite with a large observation balcony overlooking the mountains of Angeles Forest.
An L shape staircase leading to the upstairs creates a moment of modern art with an all white walls and ceilings of this vaulted space act as a picture frame for a tall window facing the northern mountains almost as a live landscape painting that changes throughout the different times of day.
Tall high sloped roof created an amazing, vaulted space in the guest suite with 4 uniquely designed windows extruding out with separate gable roof above.
The downstairs bedroom boasts 9’ ceilings, extremely tall windows to enjoy the greenery of the backyard, vertical wood paneling on the walls add a warmth that is not seen very often in today’s new build.
The master bathroom has a showcase 42sq. walk-in shower with its own private south facing window to illuminate the space with natural morning light. A larger format wood siding was using for the vanity backsplash wall and a private water closet for privacy.
In the interior reconfiguration and remodel portion of the project the area serving as a family room was transformed to an additional bedroom with a private bath, a laundry room and hallway.
The old bathroom was divided with a wall and a pocket door into a powder room the leads to a tub room.
The biggest change was the kitchen area, as befitting to the 1930’s the dining room, kitchen, utility room and laundry room were all compartmentalized and enclosed.
We eliminated all these partitions and walls to create a large open kitchen area that is completely open to the vaulted dining room. This way the natural light the washes the kitchen in the morning and the rays of sun that hit the dining room in the afternoon can be shared by the two areas.
The opening to the living room remained only at 8’ to keep a division of space.
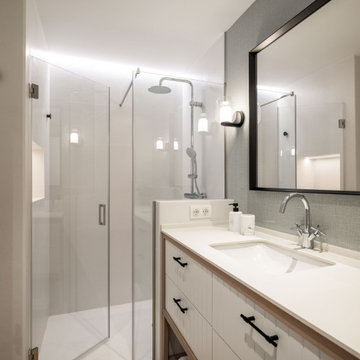
Design ideas for a mid-sized beach style master bathroom in Bilbao with raised-panel cabinets, white cabinets, a curbless shower, a wall-mount toilet, white tile, porcelain tile, blue walls, laminate floors, an undermount sink, engineered quartz benchtops, a hinged shower door, beige benchtops, a single vanity, a built-in vanity and wallpaper.

These homeowners wanted to update their 1990’s bathroom with a statement tub to retreat and relax.
The primary bathroom was outdated and needed a facelift. The homeowner’s wanted to elevate all the finishes and fixtures to create a luxurious feeling space.
From the expanded vanity with wall sconces on each side of the gracefully curved mirrors to the plumbing fixtures that are minimalistic in style with their fluid lines, this bathroom is one you want to spend time in.
Adding a sculptural free-standing tub with soft curves and elegant proportions further elevated the design of the bathroom.
Heated floors make the space feel elevated, warm, and cozy.
White Carrara tile is used throughout the bathroom in different tile size and organic shapes to add interest. A tray ceiling with crown moulding and a stunning chandelier with crystal beads illuminates the room and adds sparkle to the space.
Natural materials, colors and textures make this a Master Bathroom that you would want to spend time in.
Bathroom Design Ideas with White Tile and Blue Walls
7

