Bathroom Design Ideas with White Tile and Granite Benchtops
Refine by:
Budget
Sort by:Popular Today
61 - 80 of 15,566 photos
Item 1 of 3
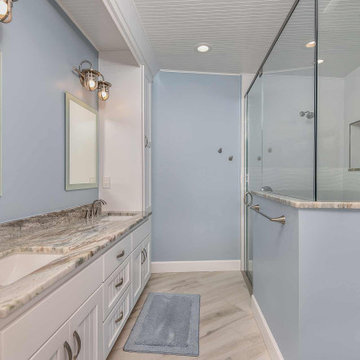
Inspiration for a mid-sized beach style master bathroom in Tampa with beaded inset cabinets, white cabinets, white tile, ceramic tile, granite benchtops, a double vanity, a built-in vanity, blue walls, ceramic floors, an undermount sink, a hinged shower door and timber.
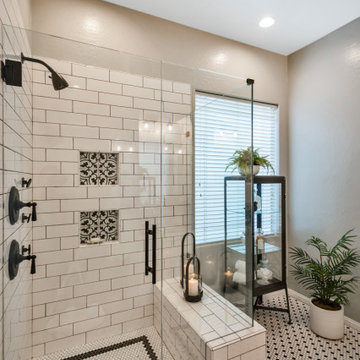
Inspiration for a mid-sized transitional master bathroom in Phoenix with shaker cabinets, white cabinets, a corner shower, white tile, subway tile, grey walls, mosaic tile floors, an undermount sink, granite benchtops, white floor, a hinged shower door and black benchtops.
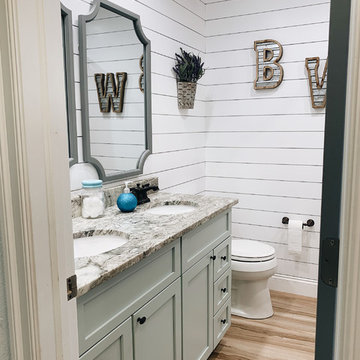
The updated cabinet was next in completing this look. We suggested a mint green cabinet and boy, did it not disappoint! The original bathroom was designed for a teenage girl, complete with a beautiful bowl sink and make up vanity. But now, this bathroom has a couple pint-sized occupants. We suggested the double sinks for their own spaces. To take it one step further, we gave them each a cabinet and their own set of drawers. We used Starmark Cabinetry and special ordered this color since it’s not one they offer. We chose Sherwin Williams “Rainwashed”. (For the hardware, we just picked our a set from Lowes that we thought looked both dainty and like it belonged in a Farmhouse.)
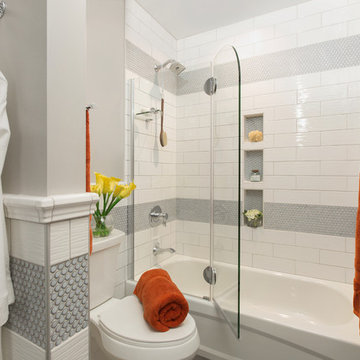
The European style shower enclosure adds just enough coverage not to splash but is also comfortable for bubble baths. Stripes are created with alternating subway and penny tile. Plenty of shampoo niches are built to hold an array of hair products for these young teens.
Meghan Thiele Lorenz Photography
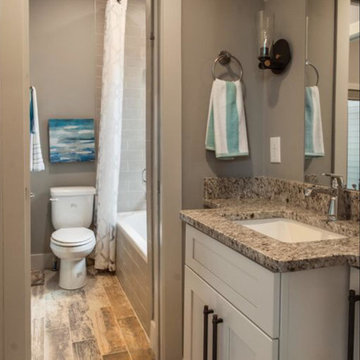
Inspiration for a small traditional 3/4 bathroom in Nashville with shaker cabinets, white cabinets, an alcove tub, a shower/bathtub combo, a two-piece toilet, grey walls, light hardwood floors, an undermount sink, granite benchtops, gray tile, white tile, ceramic tile, brown floor and a hinged shower door.
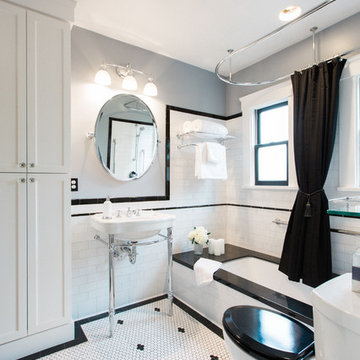
Photo by Nate Lewis Photography. Design & Construction completed thru Case Design/Remodeling of San Jose, CA.
This is an example of a mid-sized arts and crafts bathroom in San Francisco with furniture-like cabinets, white cabinets, an undermount tub, a shower/bathtub combo, a two-piece toilet, white tile, ceramic tile, grey walls, ceramic floors, a console sink and granite benchtops.
This is an example of a mid-sized arts and crafts bathroom in San Francisco with furniture-like cabinets, white cabinets, an undermount tub, a shower/bathtub combo, a two-piece toilet, white tile, ceramic tile, grey walls, ceramic floors, a console sink and granite benchtops.
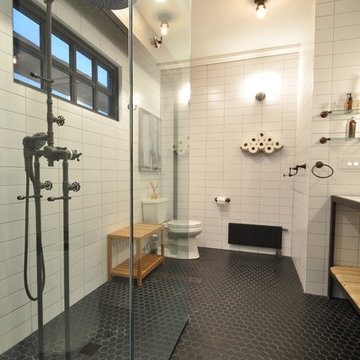
Inspiration for a mid-sized industrial master bathroom in New York with open cabinets, light wood cabinets, an open shower, a one-piece toilet, white tile, white walls, ceramic floors, granite benchtops, an integrated sink, subway tile, black floor and an open shower.
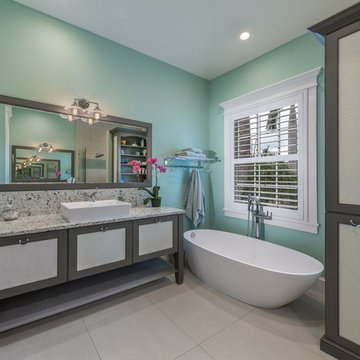
Cabinets - Brookhaven Larchmont Recessed - Vintage Baltic Sea Paint on Maple with Maya Romanoff Pearlie door inserts
Photo by Jimmy White Photography
Mid-sized beach style 3/4 bathroom in Tampa with a vessel sink, grey cabinets, a freestanding tub, blue walls, an open shower, a one-piece toilet, black tile, gray tile, white tile, stone slab, ceramic floors, granite benchtops and shaker cabinets.
Mid-sized beach style 3/4 bathroom in Tampa with a vessel sink, grey cabinets, a freestanding tub, blue walls, an open shower, a one-piece toilet, black tile, gray tile, white tile, stone slab, ceramic floors, granite benchtops and shaker cabinets.
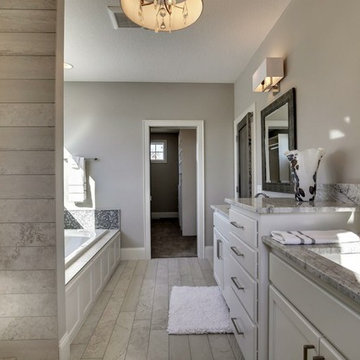
The soft wood-like porcelain tile found throughout this bathroom helps to compliment the dark honeycomb backsplash surrounding the bathtub.
CAP Carpet & Flooring is the leading provider of flooring & area rugs in the Twin Cities. CAP Carpet & Flooring is a locally owned and operated company, and we pride ourselves on helping our customers feel welcome from the moment they walk in the door. We are your neighbors. We work and live in your community and understand your needs. You can expect the very best personal service on every visit to CAP Carpet & Flooring and value and warranties on every flooring purchase. Our design team has worked with homeowners, contractors and builders who expect the best. With over 30 years combined experience in the design industry, Angela, Sandy, Sunnie,Maria, Caryn and Megan will be able to help whether you are in the process of building, remodeling, or re-doing. Our design team prides itself on being well versed and knowledgeable on all the up to date products and trends in the floor covering industry as well as countertops, paint and window treatments. Their passion and knowledge is abundant, and we're confident you'll be nothing short of impressed with their expertise and professionalism. When you love your job, it shows: the enthusiasm and energy our design team has harnessed will bring out the best in your project. Make CAP Carpet & Flooring your first stop when considering any type of home improvement project- we are happy to help you every single step of the way.
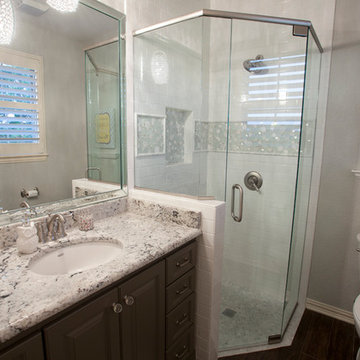
David White Photography
Inspiration for a small traditional bathroom in Dallas with a drop-in sink, raised-panel cabinets, brown cabinets, granite benchtops, a drop-in tub, a corner shower, white tile, subway tile, grey walls and ceramic floors.
Inspiration for a small traditional bathroom in Dallas with a drop-in sink, raised-panel cabinets, brown cabinets, granite benchtops, a drop-in tub, a corner shower, white tile, subway tile, grey walls and ceramic floors.
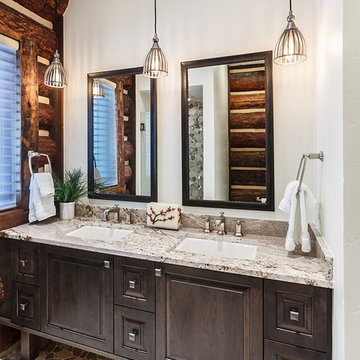
This guest bath features an elevated vanity with a stone floor accent visible from below the vanity that is duplicate in the shower. The cabinets are a dark grey and are distressed adding to the rustic luxe quality of the room. Photo by Chris Marona
Tim Flanagan Architect
Veritas General Contractor
Finewood Interiors for cabinetry
Light and Tile Art for lighting and tile and counter tops.
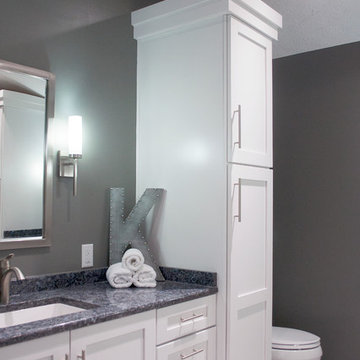
Design ideas for a mid-sized contemporary 3/4 bathroom in Other with shaker cabinets, white cabinets, a corner shower, blue tile, gray tile, green tile, white tile, porcelain tile, grey walls, porcelain floors, an undermount sink and granite benchtops.
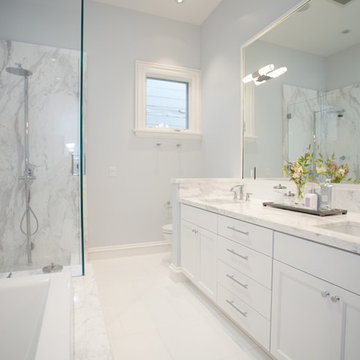
Inspiration for a traditional bathroom in San Francisco with an undermount sink, recessed-panel cabinets, white cabinets, granite benchtops, a drop-in tub, a corner shower, a two-piece toilet and white tile.
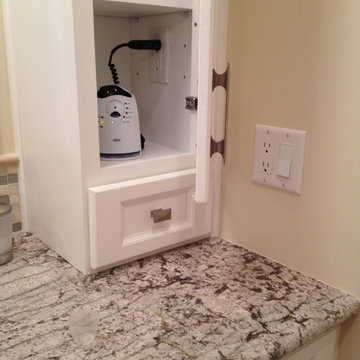
Photo of a mid-sized traditional master bathroom in Salt Lake City with white cabinets, shaker cabinets, a drop-in tub, a two-piece toilet, beige tile, brown tile, white tile, stone tile, yellow walls, medium hardwood floors, an undermount sink and granite benchtops.

Girls bathroom renovation
This is an example of a mid-sized transitional kids bathroom in Baltimore with light wood cabinets, a corner shower, a one-piece toilet, white tile, glass sheet wall, white walls, marble floors, an undermount sink, granite benchtops, white floor, a hinged shower door, black benchtops, a shower seat, a double vanity, a built-in vanity and flat-panel cabinets.
This is an example of a mid-sized transitional kids bathroom in Baltimore with light wood cabinets, a corner shower, a one-piece toilet, white tile, glass sheet wall, white walls, marble floors, an undermount sink, granite benchtops, white floor, a hinged shower door, black benchtops, a shower seat, a double vanity, a built-in vanity and flat-panel cabinets.
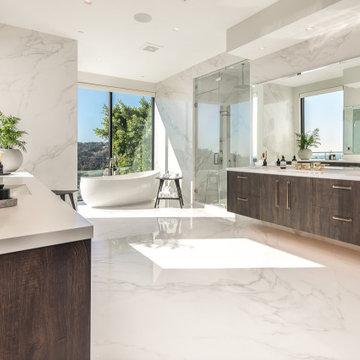
Inspiration for a large contemporary bathroom in Los Angeles with brown cabinets, a drop-in tub, a double shower, white tile, marble, marble floors, granite benchtops, white floor, a hinged shower door, white benchtops and a double vanity.

This Modern Multi-Level Home Boasts Master & Guest Suites on The Main Level + Den + Entertainment Room + Exercise Room with 2 Suites Upstairs as Well as Blended Indoor/Outdoor Living with 14ft Tall Coffered Box Beam Ceilings!
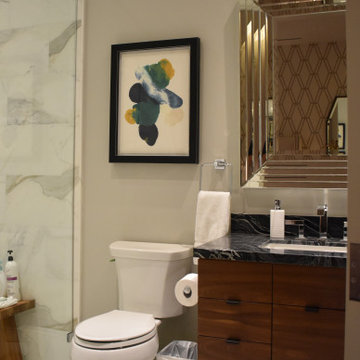
The second guest bathroom features black and white veined granite, white Calacatta Carrara marble, art deco inspired frosted glass sconces, and a large deco mirrors with custom walnut flat front cabinetry and a frameless glass shower with a teak bench.
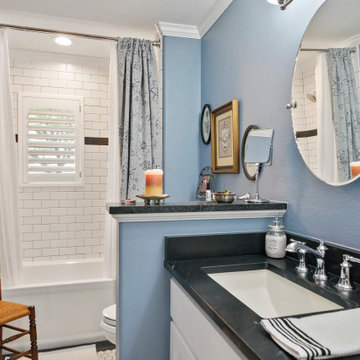
Homeowner and GB General Contractors Inc had a long-standing relationship, this project was the 3rd time that the Owners’ and Contractor had worked together on remodeling or build. Owners’ wanted to do a small remodel on their 1970's brick home in preparation for their upcoming retirement.
In the beginning "the idea" was to make a few changes, the final result, however, turned to a complete demo (down to studs) of the existing 2500 sf including the addition of an enclosed patio and oversized 2 car garage.
Contractor and Owners’ worked seamlessly together to create a home that can be enjoyed and cherished by the family for years to come. The Owners’ dreams of a modern farmhouse with "old world styles" by incorporating repurposed wood, doors, and other material from a barn that was on the property.
The transforming was stunning, from dark and dated to a bright, spacious, and functional. The entire project is a perfect example of close communication between Owners and Contractors.
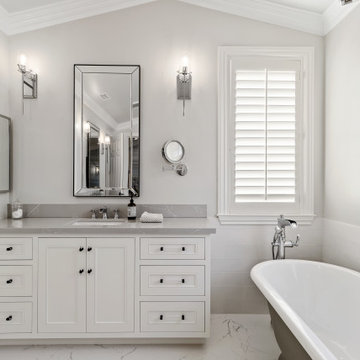
Vaulted ceilings complete the modern look in this master bathroom, with a separate water closet and shower bench what more could you ask for?
Inspiration for a small beach style master bathroom in Orange County with recessed-panel cabinets, light wood cabinets, a freestanding tub, an alcove shower, a one-piece toilet, white tile, ceramic tile, white walls, ceramic floors, an undermount sink, granite benchtops, white floor, a hinged shower door, grey benchtops, an enclosed toilet, a single vanity and a freestanding vanity.
Inspiration for a small beach style master bathroom in Orange County with recessed-panel cabinets, light wood cabinets, a freestanding tub, an alcove shower, a one-piece toilet, white tile, ceramic tile, white walls, ceramic floors, an undermount sink, granite benchtops, white floor, a hinged shower door, grey benchtops, an enclosed toilet, a single vanity and a freestanding vanity.
Bathroom Design Ideas with White Tile and Granite Benchtops
4

