Bathroom Design Ideas with White Tile and Granite Benchtops
Refine by:
Budget
Sort by:Popular Today
121 - 140 of 15,566 photos
Item 1 of 3
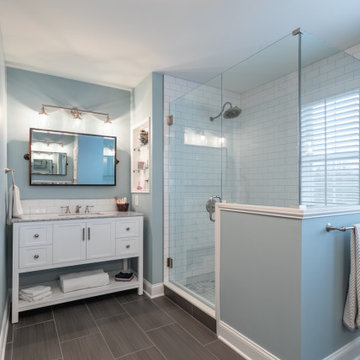
This beautifully blue master bath is a perfect get away space. With a large shower, an open concept space, and a vanity with plenty of storage, this bathroom is the perfect masterbath. With a simple design that makes a bold statement, who wouldn't want to wake up everyday to this space?
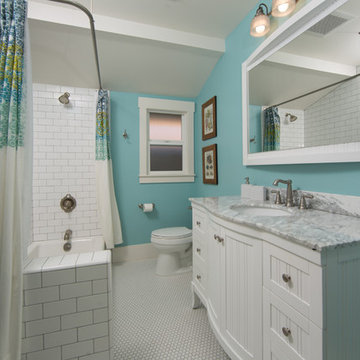
Design ideas for a mid-sized contemporary 3/4 bathroom in San Diego with furniture-like cabinets, white cabinets, a corner tub, a shower/bathtub combo, a two-piece toilet, white tile, subway tile, blue walls, mosaic tile floors, an undermount sink, granite benchtops, white floor and a shower curtain.
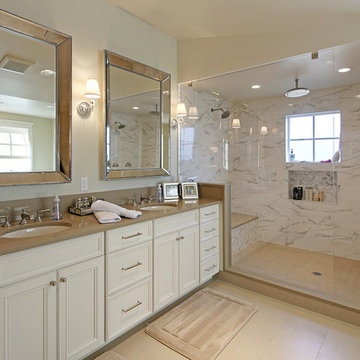
This new house project was for a young couple with 2 kids. They wanted a traditional style with a sophisticated upscale interior. The project included a see through upper cabinet to the large covered out door room. The great room concept with painted wood ceilings added the character to this traditional style.
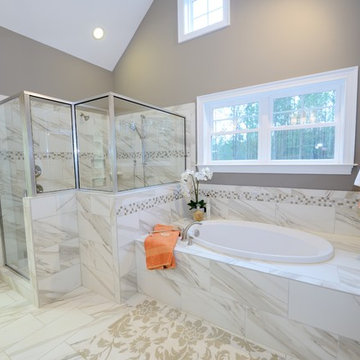
Photo: M. Eric Honeycutt
Photo of a traditional master bathroom in Raleigh with grey cabinets, an alcove tub, an alcove shower, white tile, beige walls and granite benchtops.
Photo of a traditional master bathroom in Raleigh with grey cabinets, an alcove tub, an alcove shower, white tile, beige walls and granite benchtops.
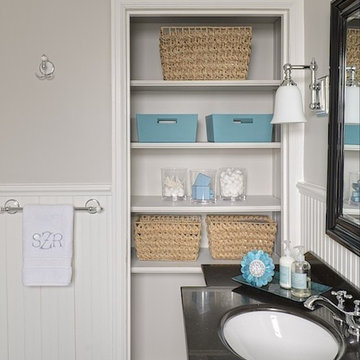
Inspiration for a small traditional bathroom in St Louis with an undermount sink, furniture-like cabinets, white cabinets, granite benchtops, a two-piece toilet, white tile, subway tile, beige walls and mosaic tile floors.
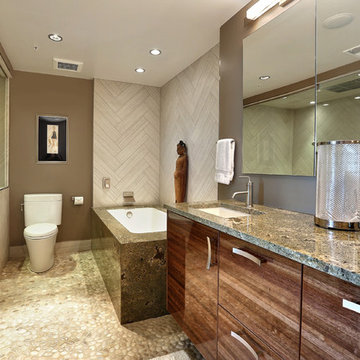
Tahvory Bunting, Denver Image Photography
Mid-sized contemporary master bathroom in Denver with an undermount sink, flat-panel cabinets, medium wood cabinets, an alcove shower, a two-piece toilet, white tile, granite benchtops, porcelain tile, brown walls, pebble tile floors and an undermount tub.
Mid-sized contemporary master bathroom in Denver with an undermount sink, flat-panel cabinets, medium wood cabinets, an alcove shower, a two-piece toilet, white tile, granite benchtops, porcelain tile, brown walls, pebble tile floors and an undermount tub.
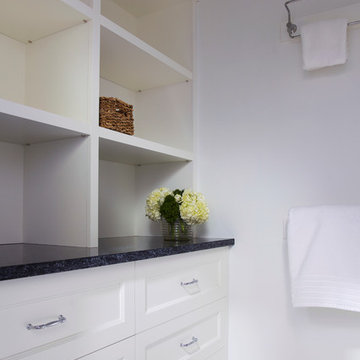
Photo of a mid-sized transitional 3/4 bathroom in Calgary with recessed-panel cabinets, white cabinets, an alcove shower, white tile, subway tile, porcelain floors, a drop-in sink, granite benchtops, multi-coloured floor, a hinged shower door and white walls.
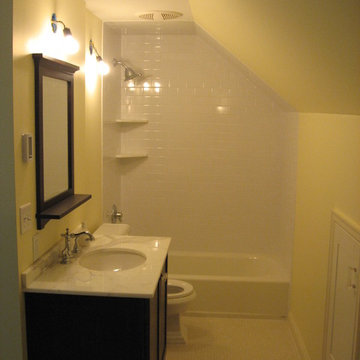
Daniel Muonio
Photo of a small traditional 3/4 bathroom in Minneapolis with shaker cabinets, brown cabinets, an alcove tub, a shower/bathtub combo, a two-piece toilet, white tile, subway tile, orange walls, ceramic floors, an undermount sink and granite benchtops.
Photo of a small traditional 3/4 bathroom in Minneapolis with shaker cabinets, brown cabinets, an alcove tub, a shower/bathtub combo, a two-piece toilet, white tile, subway tile, orange walls, ceramic floors, an undermount sink and granite benchtops.
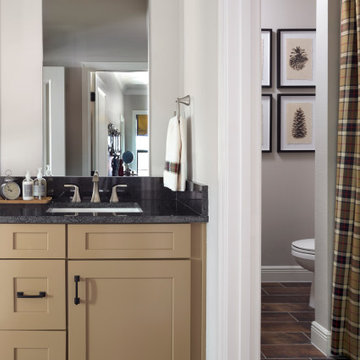
A plaid shower curtain in tan, chocolate brown, and red sets the tone for this boys' bathroom. Blackened stainless steel wall lights top each mirror in the double vanity. Framed vintage acorn artwork and the painted cabinet add a rustic vibe to the space.
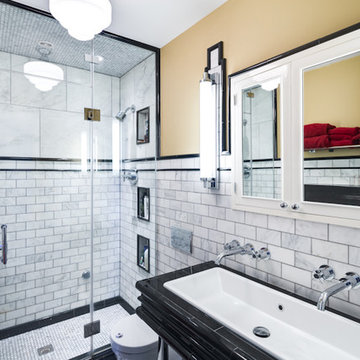
This very small bathroom was visually expanded by removing the tub/shower curtain at the end of the room and replacing it with a full-width dual shower/steamshower. A tub-fill spout was installed to serve as a baby tub filler/toddler "shower." The pedestal trough sink was used to open up the floor space, and an art deco cabinet was modified to a minimal depth to hold other bathroom essentials. The medicine cabinet is custom-made, has two receptacles in it, and is 8" deep.
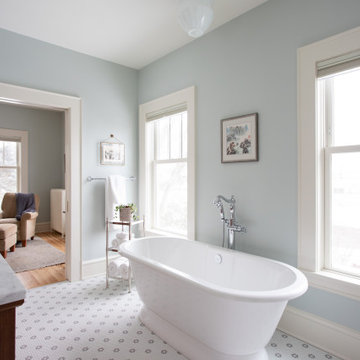
Inspiration for a large traditional master bathroom in Minneapolis with brown cabinets, a freestanding tub, an alcove shower, a two-piece toilet, white tile, subway tile, blue walls, mosaic tile floors, a drop-in sink, granite benchtops, multi-coloured floor, a hinged shower door, white benchtops, an enclosed toilet, a double vanity and a freestanding vanity.
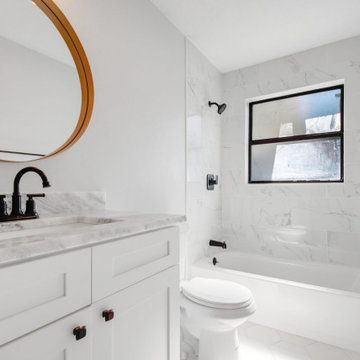
This is an example of a small arts and crafts master bathroom in Tampa with shaker cabinets, white cabinets, a drop-in tub, a one-piece toilet, white tile, ceramic tile, white walls, ceramic floors, an undermount sink, granite benchtops, white floor, white benchtops, a single vanity and a built-in vanity.
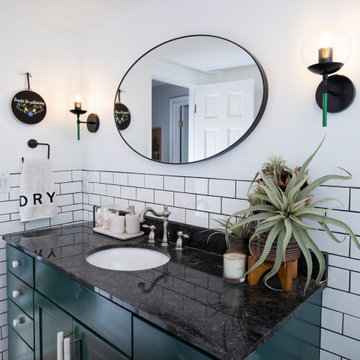
A CT farmhouse gets a modern, colorful update.
Inspiration for a mid-sized country bathroom in Other with flat-panel cabinets, green cabinets, a drop-in tub, a shower/bathtub combo, a two-piece toilet, white tile, porcelain tile, white walls, porcelain floors, an undermount sink, granite benchtops, brown floor, a shower curtain and black benchtops.
Inspiration for a mid-sized country bathroom in Other with flat-panel cabinets, green cabinets, a drop-in tub, a shower/bathtub combo, a two-piece toilet, white tile, porcelain tile, white walls, porcelain floors, an undermount sink, granite benchtops, brown floor, a shower curtain and black benchtops.
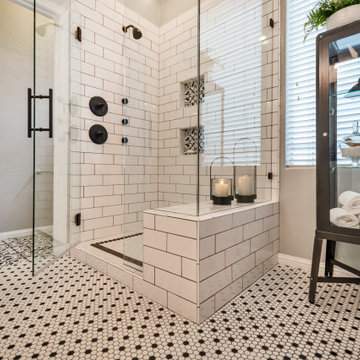
This is an example of a mid-sized transitional master bathroom in Phoenix with shaker cabinets, white cabinets, a corner shower, white tile, subway tile, grey walls, mosaic tile floors, an undermount sink, granite benchtops, white floor, a hinged shower door and black benchtops.
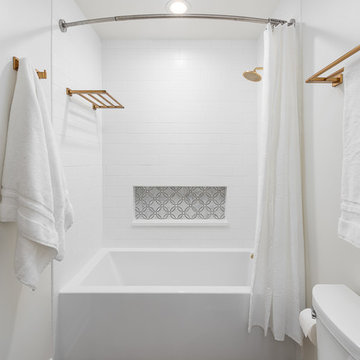
Design ideas for a mid-sized transitional bathroom in Chicago with recessed-panel cabinets, white cabinets, an alcove tub, a shower/bathtub combo, a two-piece toilet, white tile, subway tile, white walls, porcelain floors, an undermount sink, granite benchtops, brown floor, a shower curtain and beige benchtops.
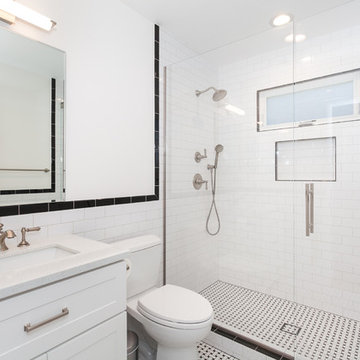
This project’s goal was to create modern and functional bathrooms and a kitchen for a family. We added new quartz countertops and stainless steel appliances bring some life to kitchen. Countertop space was a priority for this project so we designed the kitchen to maximize countertop space but still have enough space to move around in. For the bathroom it was important to add modern features. In the master bathroom we added a walk in shower with two shower heads and some very stylish floors. Check them out!!
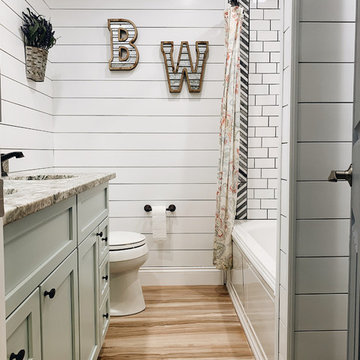
This is the perfect Farmhouse bath. Let’s start with the gorgeous shiplap. This wife was adamant that she wanted floor to ceiling shiplap. It was a bit interesting to complete because these walls tile halfway up the walls for a wainscoting appearance.
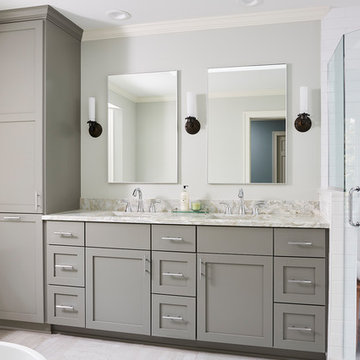
New, custom double vanity with quartz counters. Subway tiled shower and beautiful accent tiles.
Large transitional master bathroom in Minneapolis with recessed-panel cabinets, grey cabinets, a freestanding tub, a corner shower, a two-piece toilet, white tile, subway tile, grey walls, ceramic floors, an undermount sink, granite benchtops, beige floor, a hinged shower door and beige benchtops.
Large transitional master bathroom in Minneapolis with recessed-panel cabinets, grey cabinets, a freestanding tub, a corner shower, a two-piece toilet, white tile, subway tile, grey walls, ceramic floors, an undermount sink, granite benchtops, beige floor, a hinged shower door and beige benchtops.
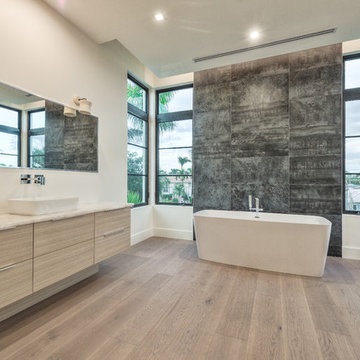
Matt Steeves Photography
This is an example of a large modern master bathroom in Miami with flat-panel cabinets, beige cabinets, a freestanding tub, an alcove shower, a one-piece toilet, white tile, ceramic tile, white walls, light hardwood floors, a vessel sink, granite benchtops and brown floor.
This is an example of a large modern master bathroom in Miami with flat-panel cabinets, beige cabinets, a freestanding tub, an alcove shower, a one-piece toilet, white tile, ceramic tile, white walls, light hardwood floors, a vessel sink, granite benchtops and brown floor.
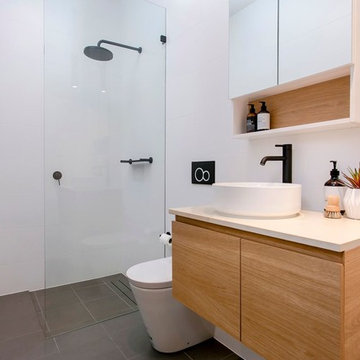
Photos: Scott Harding www.hardimage.com.au
Styling: Art Department www.artdepartmentstyling.com
Design ideas for a small contemporary bathroom in Adelaide with flat-panel cabinets, light wood cabinets, an alcove shower, a one-piece toilet, white tile, porcelain tile, ceramic floors, a vessel sink, granite benchtops, grey floor and an open shower.
Design ideas for a small contemporary bathroom in Adelaide with flat-panel cabinets, light wood cabinets, an alcove shower, a one-piece toilet, white tile, porcelain tile, ceramic floors, a vessel sink, granite benchtops, grey floor and an open shower.
Bathroom Design Ideas with White Tile and Granite Benchtops
7

