Bathroom Design Ideas with White Tile and Green Walls
Refine by:
Budget
Sort by:Popular Today
61 - 80 of 5,367 photos
Item 1 of 3
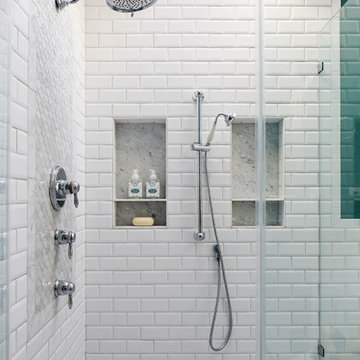
Project Developer April Case Underwood
https://www.houzz.com/pro/awood21/april-case-underwood
Designer Elena Eskandari
https://www.houzz.com/pro/eeskandari/elena-eskandari-case-design-remodeling-inc
Photography by Stacy Zarin Goldberg
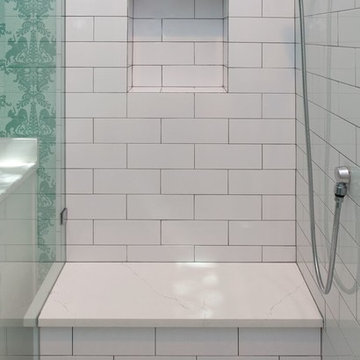
Design ideas for a mid-sized transitional 3/4 bathroom in Charlotte with furniture-like cabinets, white cabinets, an alcove shower, white tile, subway tile, green walls, an undermount sink, engineered quartz benchtops and a hinged shower door.
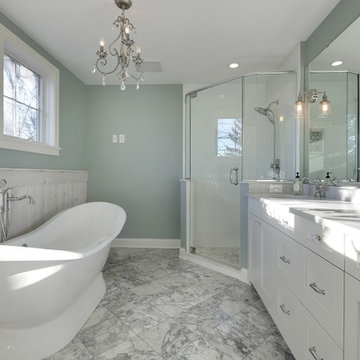
A bright master bath that brings a spa like feeling to the space.
Learn more about our showroom and kitchen and bath design: http://www.mingleteam.com
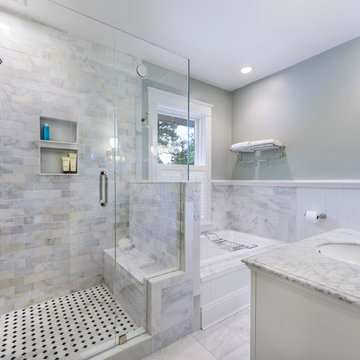
From budget fiberglass shower and tub to the classic, timeless use of marble and polished nickel fixtures transforms this master bathroom into an oasis to start your day. Photo by: Michael Schneider
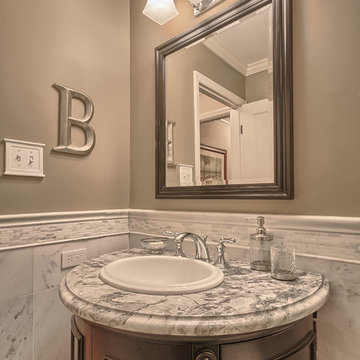
Michael Terrell
Design ideas for a small traditional bathroom in St Louis with a drop-in sink, dark wood cabinets, granite benchtops, an alcove tub, a shower/bathtub combo, a one-piece toilet, white tile, stone tile, green walls, marble floors and furniture-like cabinets.
Design ideas for a small traditional bathroom in St Louis with a drop-in sink, dark wood cabinets, granite benchtops, an alcove tub, a shower/bathtub combo, a one-piece toilet, white tile, stone tile, green walls, marble floors and furniture-like cabinets.
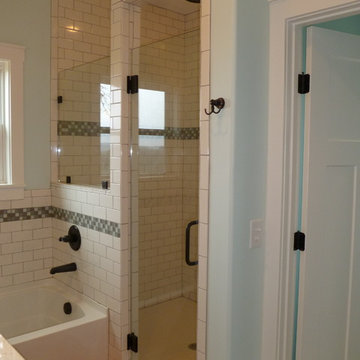
The master bath has a over sized walk in shower with subway tile and an accent band of glass tile. The frameless glass door and window panel allow for lots of natural light.
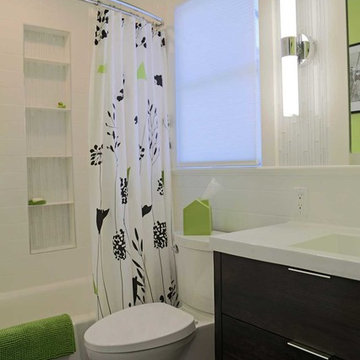
White three-wall alcove tub with white glass tile recessed niche. Double curved shower rod, ceramic tile flooring, and LED sconce complete the details of this playful hall bathroom.

This is an example of a contemporary bathroom in Vancouver with open cabinets, medium wood cabinets, an alcove shower, white tile, green walls, a vessel sink, wood benchtops, grey floor, a hinged shower door, brown benchtops, a single vanity and a floating vanity.

This is an example of a small bathroom in San Francisco with dark wood cabinets, a corner shower, white tile, ceramic tile, an integrated sink, solid surface benchtops, a sliding shower screen, white benchtops, a single vanity, a one-piece toilet, green walls, ceramic floors, white floor and wallpaper.

This remodel began as a powder bathroom and hall bathroom project, giving the powder bath a beautiful shaker style wainscoting and completely remodeling the second-floor hall bath. The second-floor hall bathroom features a mosaic tile accent, subway tile used for the entire shower, brushed nickel finishes, and a beautiful dark grey stained vanity with a quartz countertop. Once the powder bath and hall bathroom was complete, the homeowner decided to immediately pursue the master bathroom, creating a stunning, relaxing space. The master bathroom received the same styled wainscotting as the powder bath, as well as a free-standing tub, oil-rubbed bronze finishes, and porcelain tile flooring.

This was a small, enclosed shower in this Master Bathroom. We wanted to give all the glitz and glam this homeowner deserved and make this small space feel larger. We achieved this by running the same wall tile in the shower as the sink wall. It was a tight budget that we were able to make work with real and faux marble mixed together in a clever way. We kept everything light and in cool colors to give that luxurious spa feel.

Our clients wanted a REAL master bathroom with enough space for both of them to be in there at the same time. Their house, built in the 1940’s, still had plenty of the original charm, but also had plenty of its original tiny spaces that just aren’t very functional for modern life.
The original bathroom had a tiny stall shower, and just a single vanity with very limited storage and counter space. Not to mention kitschy pink subway tile on every wall. With some creative reconfiguring, we were able to reclaim about 25 square feet of space from the bedroom. Which gave us the space we needed to introduce a double vanity with plenty of storage, and a HUGE walk-in shower that spans the entire length of the new bathroom!
While we knew we needed to stay true to the original character of the house, we also wanted to bring in some modern flair! Pairing strong graphic floor tile with some subtle (and not so subtle) green tones gave us the perfect blend of classic sophistication with a modern glow up.
Our clients were thrilled with the look of their new space, and were even happier about how large and open it now feels!
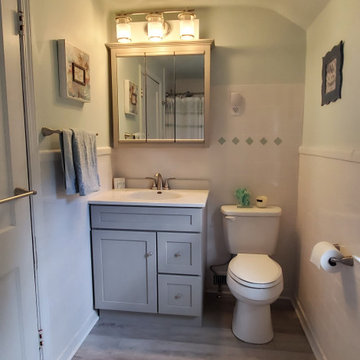
Inspiration for a mid-sized transitional bathroom in New York with shaker cabinets, grey cabinets, white tile, ceramic tile, green walls, vinyl floors, solid surface benchtops, grey floor, white benchtops, a single vanity and a freestanding vanity.
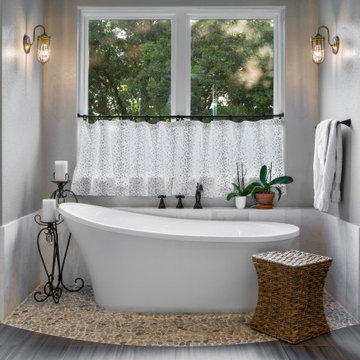
Freestanding tub with leathered marble tile and river rock floor.
Photo of a mid-sized traditional master bathroom in Dallas with grey cabinets, a freestanding tub, a curbless shower, a two-piece toilet, white tile, marble, porcelain floors, an undermount sink, wood benchtops, grey floor, a hinged shower door, brown benchtops, a built-in vanity, decorative wall panelling, shaker cabinets and green walls.
Photo of a mid-sized traditional master bathroom in Dallas with grey cabinets, a freestanding tub, a curbless shower, a two-piece toilet, white tile, marble, porcelain floors, an undermount sink, wood benchtops, grey floor, a hinged shower door, brown benchtops, a built-in vanity, decorative wall panelling, shaker cabinets and green walls.
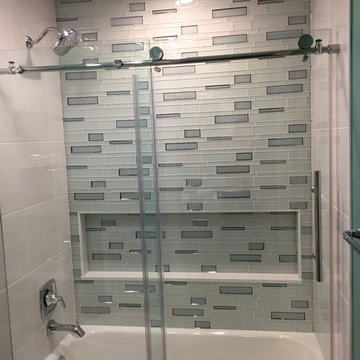
Not much could have been done here with the floorplan but the upgrades were quite dramatic. Double floating vanity, full height mirrors, two different tiles in tub shower.
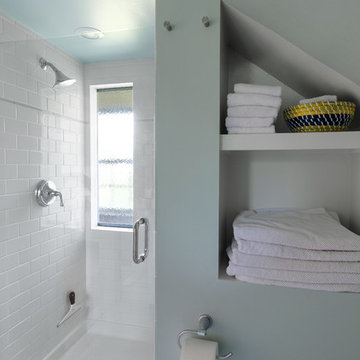
New guest bathroom in existing attic space
Michael S. Koryta
Inspiration for a mid-sized midcentury 3/4 bathroom in Baltimore with flat-panel cabinets, white cabinets, green walls, ceramic floors, white floor, a hinged shower door, white tile, porcelain tile and a drop-in sink.
Inspiration for a mid-sized midcentury 3/4 bathroom in Baltimore with flat-panel cabinets, white cabinets, green walls, ceramic floors, white floor, a hinged shower door, white tile, porcelain tile and a drop-in sink.
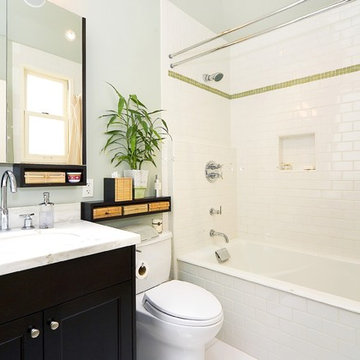
Mid-sized master bathroom in San Francisco with glass-front cabinets, dark wood cabinets, a drop-in tub, a shower/bathtub combo, a one-piece toilet, white tile, ceramic tile, green walls, ceramic floors, a drop-in sink, marble benchtops, white floor and a shower curtain.
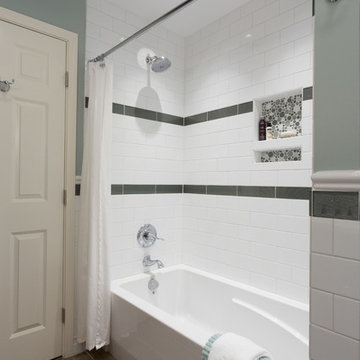
Beth Genengels Photography
This is an example of a mid-sized transitional bathroom in Chicago with flat-panel cabinets, dark wood cabinets, a shower/bathtub combo, a one-piece toilet, white tile, ceramic tile, green walls, ceramic floors, an undermount sink, engineered quartz benchtops, a drop-in tub, brown floor and a shower curtain.
This is an example of a mid-sized transitional bathroom in Chicago with flat-panel cabinets, dark wood cabinets, a shower/bathtub combo, a one-piece toilet, white tile, ceramic tile, green walls, ceramic floors, an undermount sink, engineered quartz benchtops, a drop-in tub, brown floor and a shower curtain.
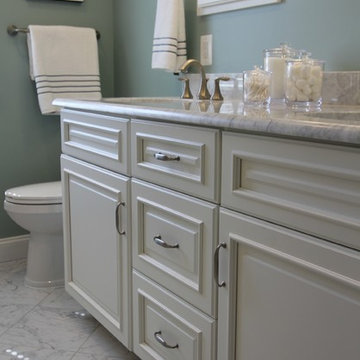
The goal of this bath was to create a spa-like feel. Opting for the dominant color of white accented by sage green contributed to the successful outcome. A 54” white vanity with double sinks topped with Carrera marble continued the monochromatic color scheme. The Eva collection of Moen brand fixtures in a brushed nickel finish were selected for the faucet, towel ring, paper holder, and towel bars. Double bands of glass mosaic tile and niche backing accented the 3x6 Brennero Carrera tile on the shower walls. A Moentrol valve faucet was installed in the shower in order to have force and flow balance.
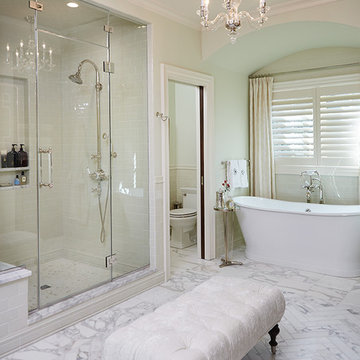
Builder: J. Peterson Homes
Interior Designer: Francesca Owens
Photographers: Ashley Avila Photography, Bill Hebert, & FulView
Capped by a picturesque double chimney and distinguished by its distinctive roof lines and patterned brick, stone and siding, Rookwood draws inspiration from Tudor and Shingle styles, two of the world’s most enduring architectural forms. Popular from about 1890 through 1940, Tudor is characterized by steeply pitched roofs, massive chimneys, tall narrow casement windows and decorative half-timbering. Shingle’s hallmarks include shingled walls, an asymmetrical façade, intersecting cross gables and extensive porches. A masterpiece of wood and stone, there is nothing ordinary about Rookwood, which combines the best of both worlds.
Once inside the foyer, the 3,500-square foot main level opens with a 27-foot central living room with natural fireplace. Nearby is a large kitchen featuring an extended island, hearth room and butler’s pantry with an adjacent formal dining space near the front of the house. Also featured is a sun room and spacious study, both perfect for relaxing, as well as two nearby garages that add up to almost 1,500 square foot of space. A large master suite with bath and walk-in closet which dominates the 2,700-square foot second level which also includes three additional family bedrooms, a convenient laundry and a flexible 580-square-foot bonus space. Downstairs, the lower level boasts approximately 1,000 more square feet of finished space, including a recreation room, guest suite and additional storage.
Bathroom Design Ideas with White Tile and Green Walls
4