Bathroom Design Ideas with White Tile and Green Walls
Refine by:
Budget
Sort by:Popular Today
101 - 120 of 5,367 photos
Item 1 of 3

Photo of a mid-sized arts and crafts bathroom in Oklahoma City with shaker cabinets, grey cabinets, an alcove tub, a shower/bathtub combo, white tile, green walls, slate floors, an undermount sink, engineered quartz benchtops, black floor, a sliding shower screen, white benchtops, a double vanity and a built-in vanity.

Small bathroom in Other with white cabinets, an alcove tub, a shower/bathtub combo, a bidet, white tile, ceramic tile, green walls, slate floors, an undermount sink, engineered quartz benchtops, grey floor, a shower curtain, white benchtops, a single vanity and a built-in vanity.

The toilet is in a separate room. The door has an etched glass panel that provides both light and privacy.
This is an example of a large transitional master bathroom in San Francisco with flat-panel cabinets, medium wood cabinets, a curbless shower, a one-piece toilet, white tile, ceramic tile, ceramic floors, an undermount sink, quartzite benchtops, grey floor, an open shower, white benchtops, a double vanity, a built-in vanity, green walls and an enclosed toilet.
This is an example of a large transitional master bathroom in San Francisco with flat-panel cabinets, medium wood cabinets, a curbless shower, a one-piece toilet, white tile, ceramic tile, ceramic floors, an undermount sink, quartzite benchtops, grey floor, an open shower, white benchtops, a double vanity, a built-in vanity, green walls and an enclosed toilet.
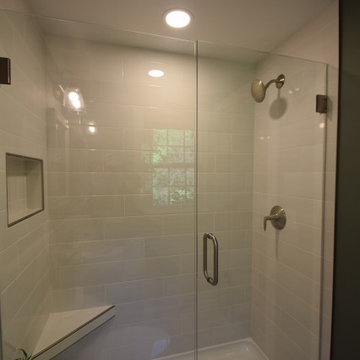
Inspiration for a small traditional 3/4 bathroom in Other with an alcove shower, a one-piece toilet, white tile, subway tile, green walls, ceramic floors, a pedestal sink, white floor, a hinged shower door, a shower seat, a single vanity and decorative wall panelling.
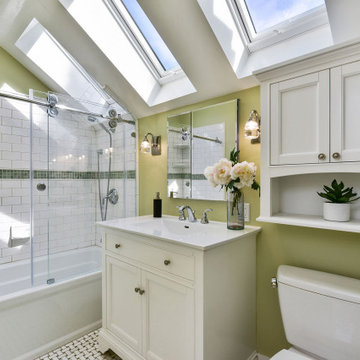
We updated this 1907 two-story family home for re-sale. We added modern design elements and amenities while retaining the home’s original charm in the layout and key details. The aim was to optimize the value of the property for a prospective buyer, within a reasonable budget.
New French doors from kitchen and a rear bedroom open out to a new bi-level deck that allows good sight lines, functional outdoor living space, and easy access to a garden full of mature fruit trees. French doors from an upstairs bedroom open out to a private high deck overlooking the garden. The garage has been converted to a family room that opens to the garden.
The bathrooms and kitchen were remodeled the kitchen with simple, light, classic materials and contemporary lighting fixtures. New windows and skylights flood the spaces with light. Stained wood windows and doors at the kitchen pick up on the original stained wood of the other living spaces.
New redwood picture molding was created for the living room where traces in the plaster suggested that picture molding has originally been. A sweet corner window seat at the living room was restored. At a downstairs bedroom we created a new plate rail and other redwood trim matching the original at the dining room. The original dining room hutch and woodwork were restored and a new mantel built for the fireplace.
We built deep shelves into space carved out of the attic next to upstairs bedrooms and added other built-ins for character and usefulness. Storage was created in nooks throughout the house. A small room off the kitchen was set up for efficient laundry and pantry space.
We provided the future owner of the house with plans showing design possibilities for expanding the house and creating a master suite with upstairs roof dormers and a small addition downstairs. The proposed design would optimize the house for current use while respecting the original integrity of the house.
Photography: John Hayes, Open Homes Photography
https://saikleyarchitects.com/portfolio/classic-craftsman-update/
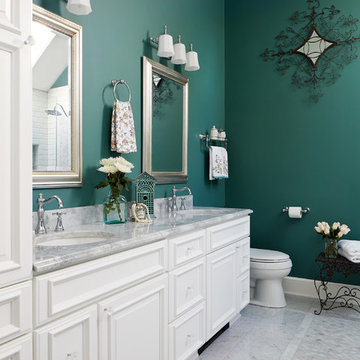
Project Developer April Case Underwood
https://www.houzz.com/pro/awood21/april-case-underwood
Designer Elena Eskandari
https://www.houzz.com/pro/eeskandari/elena-eskandari-case-design-remodeling-inc
Photography by Stacy Zarin Goldberg
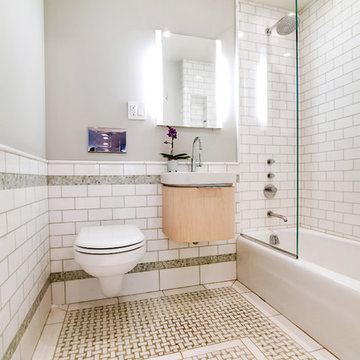
Guest Bathroom in New York City
Photo: Elizabeth Dooley
This is an example of a small contemporary 3/4 bathroom in New York with furniture-like cabinets, light wood cabinets, an alcove tub, a shower/bathtub combo, a wall-mount toilet, white tile, subway tile, green walls, mosaic tile floors and an integrated sink.
This is an example of a small contemporary 3/4 bathroom in New York with furniture-like cabinets, light wood cabinets, an alcove tub, a shower/bathtub combo, a wall-mount toilet, white tile, subway tile, green walls, mosaic tile floors and an integrated sink.
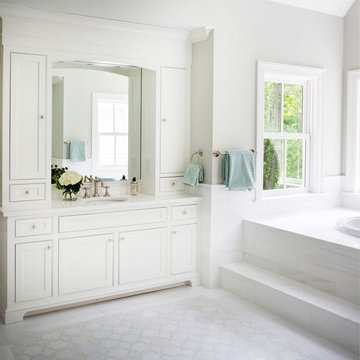
Neil Landino
This is an example of a large beach style master bathroom in New York with recessed-panel cabinets, white cabinets, a drop-in tub, white tile, stone tile, green walls, marble floors and marble benchtops.
This is an example of a large beach style master bathroom in New York with recessed-panel cabinets, white cabinets, a drop-in tub, white tile, stone tile, green walls, marble floors and marble benchtops.
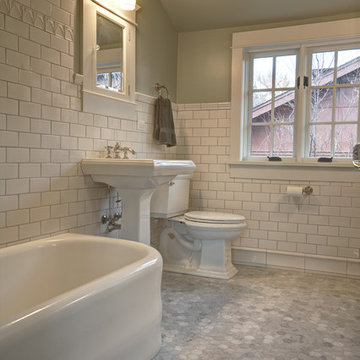
Photo of a mid-sized contemporary master bathroom in Denver with a drop-in tub, green walls, a pedestal sink, a shower/bathtub combo, a two-piece toilet, white tile, ceramic tile and mosaic tile floors.
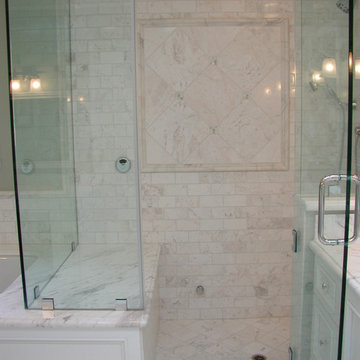
Traditional Master Bath remodel - I designed the entirely new lay-out & selected all materials; the contractor worked from my floorplans and elevations showing cabinetry and tile designs

This bathroom has been renovated in an old Queenslander using marble floor tiles and white wall tiles and green herringbone tiles as a feature wall. As soon as you walk in to this space, it has a relaxing and soothing ambience. A long 3 bay window has been installed to allow for fresh air and natural light.

The accessible bathroom has flush transitions, a curbless shower with a folding seat, a 48" x 32" drop-in soaker tub with a high-speed, virtual tub spout, a TOTO toilet with bidet and auto open/close lid, and a vanity with a customized top for wheelchair access.

In the primary bath, a collaborative effort resulted in a serene retreat featuring mirrored accents to enhance brightness and eliminate the need for traditional vanity lights. By eschewing a built-in tub and opting for minimalist design elements, the space exudes a sense of tranquility and harmony.

Small bathroom remodeling in Alexandria, VA with green marble mosaic, hunter green vanity, wallpaper, gold kohler fixtures, walk in shower , floating shelves.
Stylish bathroom design with gold fixtures.

Gorgeous Master Bathroom remodel. We kept most of the original layout but removed a small linen closet, a large jetted tub, and a fiberglass shower. We enlarged the shower area to include a built in seat and wall niche. We framed in for a drop in soaking tub and completely tiled that half of the room from floor to ceiling and installed a large mirror to help give the room an even larger feel.
The cabinets were designed to have a center pantry style cabinet to make up for the loss of the linen closet.
We installed large format porcelain on the floor and a 4x12 white porcelain subway tile for the shower, tub, and walls. The vanity tops, ledges, curb, and seat are all granite.
All of the fixtures are a flat black modern style and a custom glass door and half wall panel was installed.
This Master Bathroom is pure class!
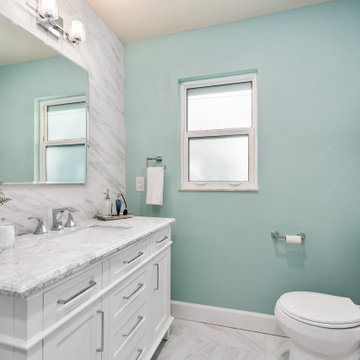
This was a small, enclosed shower in this Master Bathroom. We wanted to give all the glitz and glam this homeowner deserved and make this small space feel larger. We achieved this by running the same wall tile in the shower as the sink wall. It was a tight budget that we were able to make work with real and faux marble mixed together in a clever way. We kept everything light and in cool colors to give that luxurious spa feel.
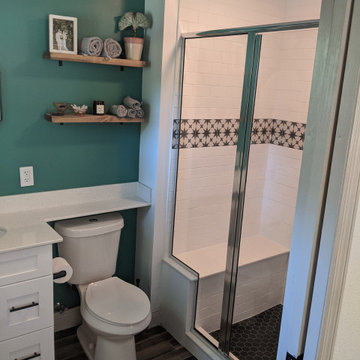
Older classic San Marco home Master Bathroom remodeled on a budget
Small transitional master bathroom in Jacksonville with white cabinets, white tile, engineered quartz benchtops, a single vanity, shaker cabinets, an alcove shower, a two-piece toilet, subway tile, green walls, porcelain floors, an undermount sink, grey floor, a hinged shower door, white benchtops, a shower seat and a built-in vanity.
Small transitional master bathroom in Jacksonville with white cabinets, white tile, engineered quartz benchtops, a single vanity, shaker cabinets, an alcove shower, a two-piece toilet, subway tile, green walls, porcelain floors, an undermount sink, grey floor, a hinged shower door, white benchtops, a shower seat and a built-in vanity.
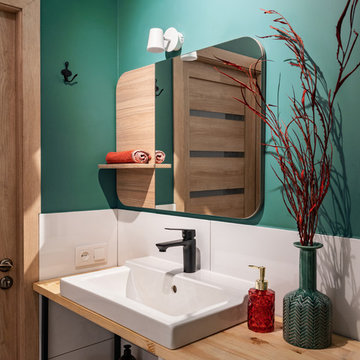
Design ideas for a contemporary bathroom in Saint Petersburg with open cabinets, white tile, green walls and a vessel sink.
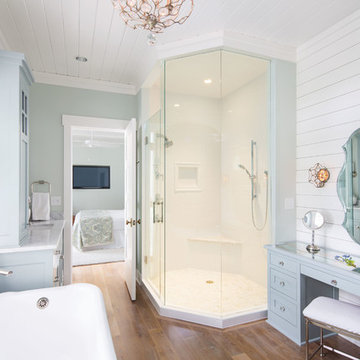
Photo of a beach style bathroom in Minneapolis with shaker cabinets, grey cabinets, a freestanding tub, a corner shower, white tile, green walls, dark hardwood floors, an undermount sink and a hinged shower door.
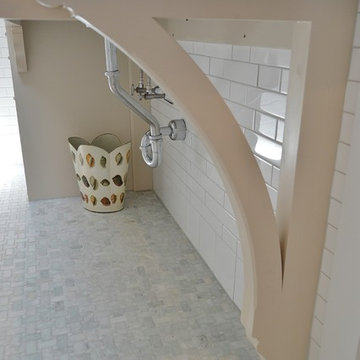
Bracket detail
Large transitional master bathroom in Bridgeport with flat-panel cabinets, beige cabinets, an alcove shower, white tile, subway tile, green walls, mosaic tile floors and a drop-in sink.
Large transitional master bathroom in Bridgeport with flat-panel cabinets, beige cabinets, an alcove shower, white tile, subway tile, green walls, mosaic tile floors and a drop-in sink.
Bathroom Design Ideas with White Tile and Green Walls
6