Bathroom Design Ideas with White Tile and Marble Floors
Refine by:
Budget
Sort by:Popular Today
1 - 20 of 27,645 photos
Item 1 of 3

The Estate by Build Prestige Homes is a grand acreage property featuring a magnificent, impressively built main residence, pool house, guest house and tennis pavilion all custom designed and quality constructed by Build Prestige Homes, specifically for our wonderful client.
Set on 14 acres of private countryside, the result is an impressive, palatial, classic American style estate that is expansive in space, rich in detailing and features glamourous, traditional interior fittings. All of the finishes, selections, features and design detail was specified and carefully selected by Build Prestige Homes in consultation with our client to curate a timeless, relaxed elegance throughout this home and property.
The children's bathroom features a custom Victoria + Albert pink bath, pillow top subway tiles, double vanity, Perrin & Rowe tapware, heated towel rails, beveled edge mirror, wall sconces and shaker doors.

Large and modern master bathroom primary bathroom. Grey and white marble paired with warm wood flooring and door. Expansive curbless shower and freestanding tub sit on raised platform with LED light strip. Modern glass pendants and small black side table add depth to the white grey and wood bathroom. Large skylights act as modern coffered ceiling flooding the room with natural light.
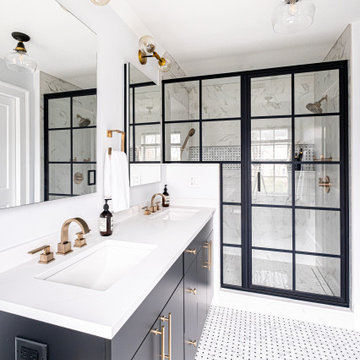
Modern black and white en-suite with basket weave floor tile, black double vanity with slab doors and a large shower with black metropolitan glass enclosure.
Photos by VLG Photography
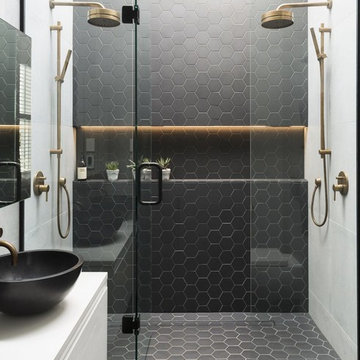
Beautiful honey comb shower wall tile, and brushed nickel fixtures.
Design ideas for a modern bathroom in Los Angeles with flat-panel cabinets, white cabinets, an alcove shower, white tile, marble, black walls, marble floors, a vessel sink, marble benchtops, black floor, a hinged shower door and white benchtops.
Design ideas for a modern bathroom in Los Angeles with flat-panel cabinets, white cabinets, an alcove shower, white tile, marble, black walls, marble floors, a vessel sink, marble benchtops, black floor, a hinged shower door and white benchtops.
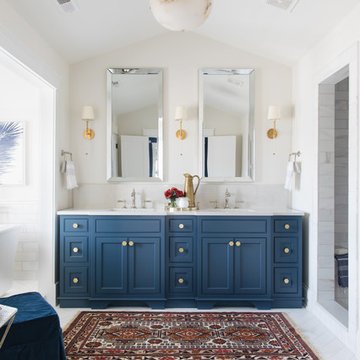
Design ideas for a transitional master bathroom in Chicago with shaker cabinets, blue cabinets, a freestanding tub, an alcove shower, gray tile, white tile, marble, white walls, marble floors, an undermount sink, grey floor and an open shower.
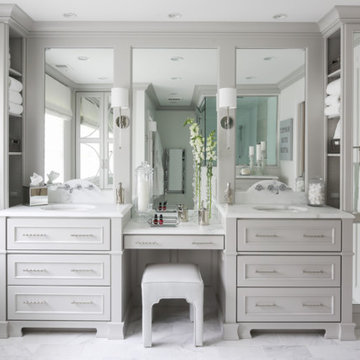
We were so delighted to be able to bring to life our fresh take and new renovation on a picturesque bathroom. A scene of symmetry, quite pleasing to the eye, the counter and sink area was cultivated to be a clean space, with hidden storage on the side of each elongated mirror, and a center section with seating for getting ready each day. It is highlighted by the shiny silver elements of the hardware and sink fixtures that enhance the sleek lines and look of this vanity area. Lit by a thin elegant sconce and decorated in a pathway of stunning tile mosaic this is the focal point of the master bathroom. Following the tile paths further into the bathroom brings one to the large glass shower, with its own intricate tile detailing within leading up the walls to the waterfall feature. Equipped with everything from shower seating and a towel heater, to a secluded toilet area able to be hidden by a pocket door, this master bathroom is impeccably furnished. Each element contributes to the remarkably classic simplicity of this master bathroom design, making it truly a breath of fresh air.
Custom designed by Hartley and Hill Design. All materials and furnishings in this space are available through Hartley and Hill Design. www.hartleyandhilldesign.com 888-639-0639
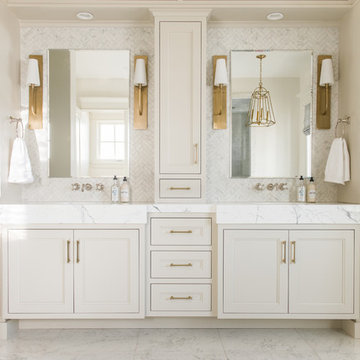
Rebecca Westover
Mid-sized traditional master bathroom in Salt Lake City with recessed-panel cabinets, beige cabinets, white tile, white walls, white floor, white benchtops, marble, marble floors, an integrated sink and marble benchtops.
Mid-sized traditional master bathroom in Salt Lake City with recessed-panel cabinets, beige cabinets, white tile, white walls, white floor, white benchtops, marble, marble floors, an integrated sink and marble benchtops.
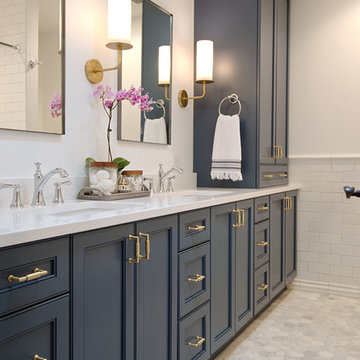
By Thrive Design Group
Mid-sized transitional 3/4 bathroom in Chicago with blue cabinets, an alcove tub, an alcove shower, a two-piece toilet, white tile, ceramic tile, white walls, marble floors, an undermount sink, engineered quartz benchtops, white floor, a shower curtain and recessed-panel cabinets.
Mid-sized transitional 3/4 bathroom in Chicago with blue cabinets, an alcove tub, an alcove shower, a two-piece toilet, white tile, ceramic tile, white walls, marble floors, an undermount sink, engineered quartz benchtops, white floor, a shower curtain and recessed-panel cabinets.
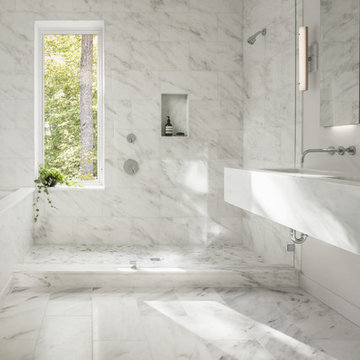
Trent Bell Photography
Design ideas for a contemporary master bathroom in Portland Maine with an open shower, white tile, marble, marble floors, an integrated sink, marble benchtops and an open shower.
Design ideas for a contemporary master bathroom in Portland Maine with an open shower, white tile, marble, marble floors, an integrated sink, marble benchtops and an open shower.
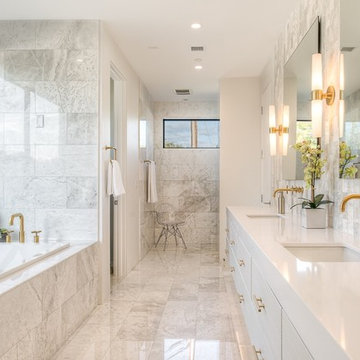
Design ideas for a mid-sized contemporary master bathroom in Phoenix with an undermount sink, flat-panel cabinets, engineered quartz benchtops, a drop-in tub, stone tile, marble floors, white cabinets, an alcove shower and white tile.
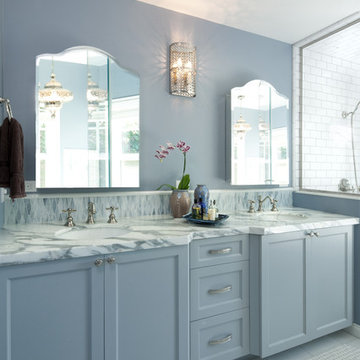
Photos by Holly Lepere
Design ideas for a large beach style master bathroom in Los Angeles with an undermount sink, a corner shower, blue walls, marble floors, marble benchtops, recessed-panel cabinets, grey cabinets, an undermount tub, white tile and subway tile.
Design ideas for a large beach style master bathroom in Los Angeles with an undermount sink, a corner shower, blue walls, marble floors, marble benchtops, recessed-panel cabinets, grey cabinets, an undermount tub, white tile and subway tile.

A stunning minimal primary bathroom features marble herringbone shower tiles, hexagon mosaic floor tiles, and niche. We removed the bathtub to make the shower area larger. Also features a modern floating toilet, floating quartz shower bench, and custom white oak shaker vanity with a stacked quartz countertop. It feels perfectly curated with a mix of matte black and brass metals. The simplicity of the bathroom is balanced out with the patterned marble floors.
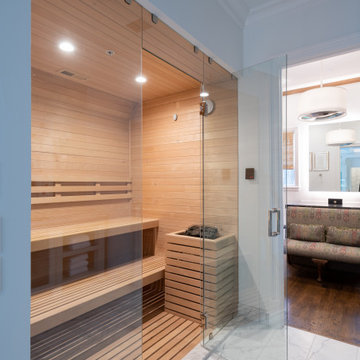
A 5' wide Finlandia sauna is perfect for relaxing and rejuvenating with your partner after a long day.
This is an example of a large transitional bathroom in Dallas with an alcove shower, white tile, white walls, marble floors, white floor, a hinged shower door and with a sauna.
This is an example of a large transitional bathroom in Dallas with an alcove shower, white tile, white walls, marble floors, white floor, a hinged shower door and with a sauna.

This well used but dreary bathroom was ready for an update but this time, materials were selected that not only looked great but would stand the test of time. The large steam shower (6x6') was like a dark cave with one glass door allowing light. To create a brighter shower space and the feel of an even larger shower, the wall was removed and full glass panels now allowed full sunlight streaming into the shower which avoids the growth of mold and mildew in this newly brighter space which also expands the bathroom by showing all the spaces. Originally the dark shower was permeated with cracks in the marble marble material and bench seat so mold and mildew had a home. The designer specified Porcelain slabs for a carefree un-penetrable material that had fewer grouted seams and added luxury to the new bath. Although Quartz is a hard material and fine to use in a shower, it is not suggested for steam showers because there is some porosity. A free standing bench was fabricated from quartz which works well. A new free
standing, hydrotherapy tub was installed allowing more free space around the tub area and instilling luxury with the use of beautiful marble for the walls and flooring. A lovely crystal chandelier emphasizes the height of the room and the lovely tall window.. Two smaller vanities were replaced by a larger U shaped vanity allotting two corner lazy susan cabinets for storing larger items. The center cabinet was used to store 3 laundry bins that roll out, one for towels and one for his and one for her delicates. Normally this space would be a makeup dressing table but since we were able to design a large one in her closet, she felt laundry bins were more needed in this bathroom. Instead of constructing a closet in the bathroom, the designer suggested an elegant glass front French Armoire to not encumber the space with a wall for the closet.The new bathroom is stunning and stops the heart on entering with all the luxurious amenities.
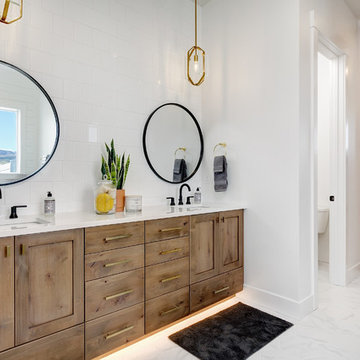
This is an example of a large country master bathroom in Boise with shaker cabinets, medium wood cabinets, a freestanding tub, an alcove shower, white tile, porcelain tile, white walls, marble floors, an undermount sink, engineered quartz benchtops, white floor, an open shower and white benchtops.
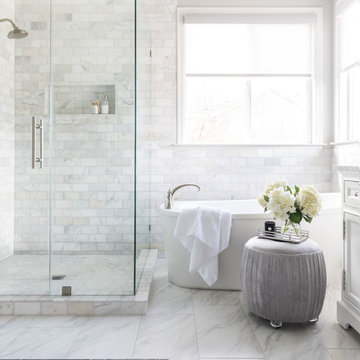
Design ideas for a mid-sized transitional master bathroom in Sacramento with shaker cabinets, white cabinets, a freestanding tub, white tile, marble, grey walls, marble floors, an undermount sink, marble benchtops, white floor, a hinged shower door and white benchtops.
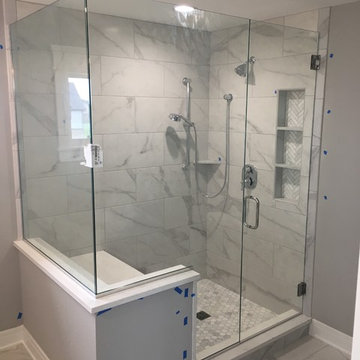
This is an example of a mid-sized contemporary master bathroom in Chicago with a corner shower, gray tile, white tile, marble, grey walls, marble floors, white floor and a hinged shower door.
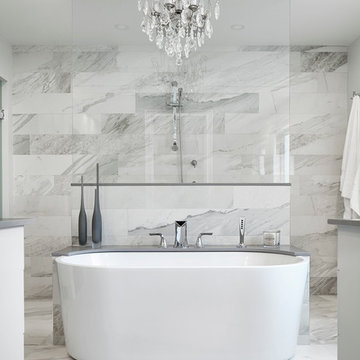
Photo by Valerie Wilcox
Design ideas for a transitional master bathroom in Toronto with a freestanding tub, a curbless shower, gray tile, white tile, marble floors, flat-panel cabinets, white cabinets, marble and an open shower.
Design ideas for a transitional master bathroom in Toronto with a freestanding tub, a curbless shower, gray tile, white tile, marble floors, flat-panel cabinets, white cabinets, marble and an open shower.
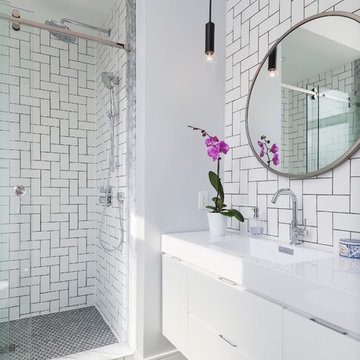
Design ideas for a small contemporary master bathroom in Toronto with flat-panel cabinets, white cabinets, white tile, subway tile, white walls, marble floors, an integrated sink, an alcove shower and a sliding shower screen.
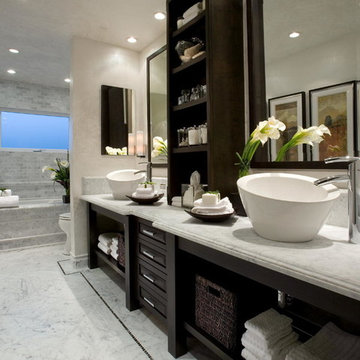
This is an example of a large contemporary master bathroom in Cleveland with open cabinets, dark wood cabinets, an undermount tub, white tile, marble, beige walls, marble floors, a vessel sink, marble benchtops and grey floor.
Bathroom Design Ideas with White Tile and Marble Floors
1