Bathroom Design Ideas with White Tile and Porcelain Tile
Refine by:
Budget
Sort by:Popular Today
181 - 200 of 41,738 photos
Item 1 of 3
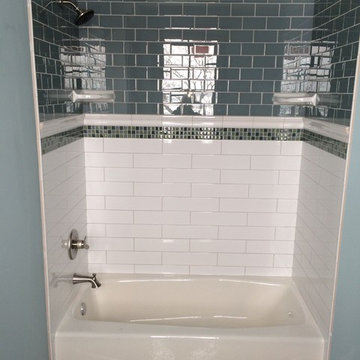
Photo of a mid-sized traditional 3/4 bathroom in Minneapolis with an alcove tub, a shower/bathtub combo, a one-piece toilet, blue tile, white tile, porcelain tile, blue walls and mosaic tile floors.
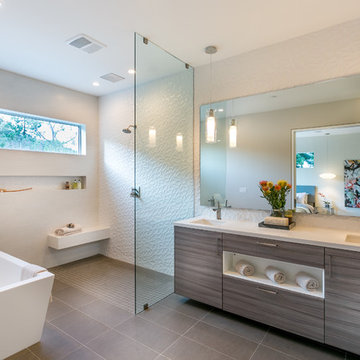
Linda Kasian Photography
Inspiration for a contemporary master bathroom in Los Angeles with an undermount sink, flat-panel cabinets, grey cabinets, engineered quartz benchtops, a freestanding tub, an open shower, white tile, porcelain tile, white walls, an open shower and a shower seat.
Inspiration for a contemporary master bathroom in Los Angeles with an undermount sink, flat-panel cabinets, grey cabinets, engineered quartz benchtops, a freestanding tub, an open shower, white tile, porcelain tile, white walls, an open shower and a shower seat.
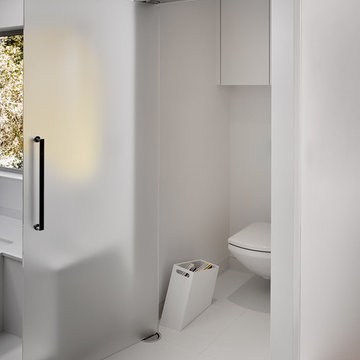
ASID Design Excellence First Place Residential – Kitchen and Bathroom: Michael Merrill Design Studio was approached three years ago by the homeowner to redesign her kitchen. Although she was dissatisfied with some aspects of her home, she still loved it dearly. As we discovered her passion for design, we began to rework her entire home--room by room, top to bottom.
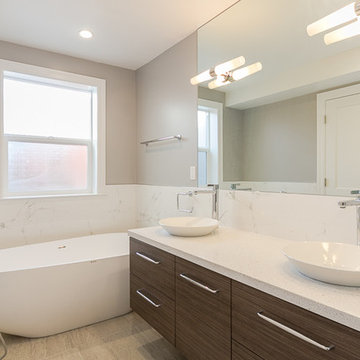
Photo of a mid-sized contemporary master bathroom in San Francisco with a vessel sink, flat-panel cabinets, medium wood cabinets, a freestanding tub, grey walls, ceramic floors, a corner shower, a one-piece toilet, gray tile, white tile, porcelain tile, engineered quartz benchtops, grey floor and a hinged shower door.
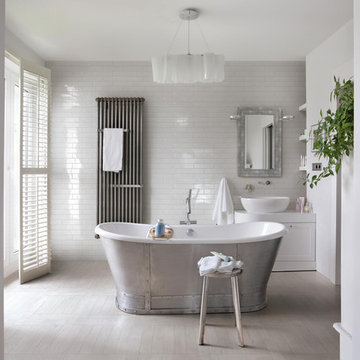
rustic wood effect farmhouse style floor tiles.
Available at Walls and Floors.
This is an example of a large country bathroom in London with a vessel sink, white cabinets, a freestanding tub, porcelain tile, white walls, porcelain floors, white tile, shaker cabinets and beige floor.
This is an example of a large country bathroom in London with a vessel sink, white cabinets, a freestanding tub, porcelain tile, white walls, porcelain floors, white tile, shaker cabinets and beige floor.
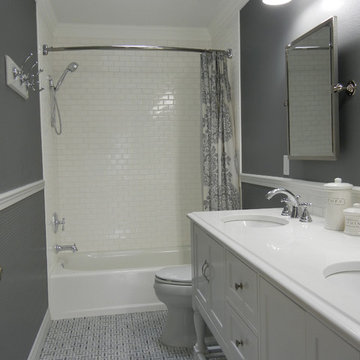
This bathroom is for the kids! This project was completed with wainscoting on the walls, painted wallpaper that has a modern square texture marble mosaic flooring, and crown molding. The vanity and mirrors were purchased from Pottery Barn, putting the icing on the cake for this bathroom remodel.
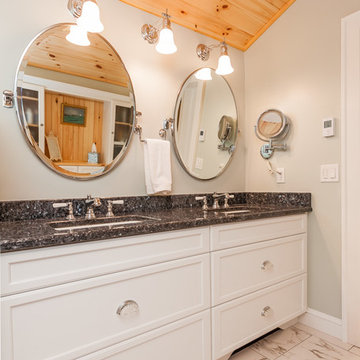
Sandi Lanigan Interiors
Beck Photography
Mid-sized traditional master bathroom in Boston with an undermount sink, recessed-panel cabinets, white cabinets, granite benchtops, white tile, porcelain tile, an alcove tub, a shower/bathtub combo, grey walls and a hinged shower door.
Mid-sized traditional master bathroom in Boston with an undermount sink, recessed-panel cabinets, white cabinets, granite benchtops, white tile, porcelain tile, an alcove tub, a shower/bathtub combo, grey walls and a hinged shower door.

This was a small, enclosed shower in this Master Bathroom. We wanted to give all the glitz and glam this homeowner deserved and make this small space feel larger. We achieved this by running the same wall tile in the shower as the sink wall. It was a tight budget that we were able to make work with real and faux marble mixed together in a clever way. We kept everything light and in cool colors to give that luxurious spa feel.

The clients contacted us after purchasing their first home. The house had one full bath and it felt tight and cramped with a soffit and two awkward closets. They wanted to create a functional, yet luxurious, contemporary spa-like space. We redesigned the bathroom to include both a bathtub and walk-in shower, with a modern shower ledge and herringbone tiled walls. The space evokes a feeling of calm and relaxation, with white, gray and green accents. The integrated mirror, oversized backsplash, and green vanity complement the minimalistic design so effortlessly.
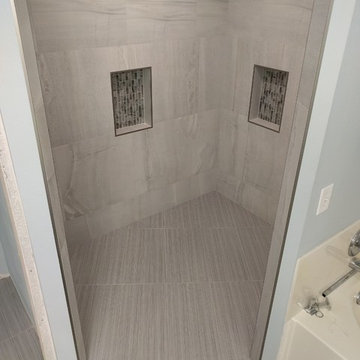
This is an example of a mid-sized contemporary master bathroom in New Orleans with shaker cabinets, dark wood cabinets, a curbless shower, white tile, porcelain tile, blue walls, porcelain floors, a trough sink and tile benchtops.
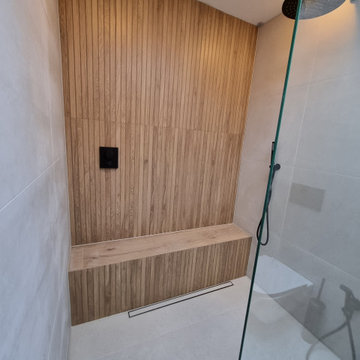
A Luxury and spacious Primary en-suite renovation with a Japanses bath, a walk in shower with shower seat and double sink floating vanity, in a simple Scandinavian design with warm wood tones to add warmth and richness.
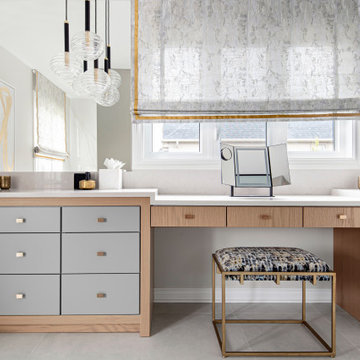
Inspiration for a large transitional master bathroom in Toronto with flat-panel cabinets, grey cabinets, a corner shower, a one-piece toilet, white tile, porcelain tile, grey walls, porcelain floors, an undermount sink, engineered quartz benchtops, grey floor, a hinged shower door, white benchtops, a shower seat, a double vanity and a built-in vanity.
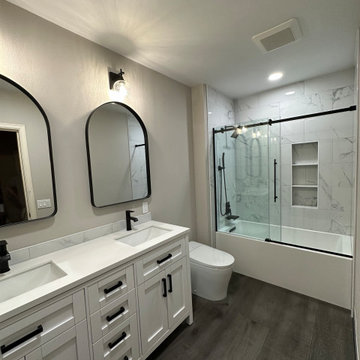
This is an example of a mid-sized contemporary kids bathroom in Seattle with white cabinets, an alcove tub, an alcove shower, a bidet, white tile, porcelain tile, grey walls, ceramic floors, an undermount sink, engineered quartz benchtops, grey floor, a sliding shower screen, white benchtops, a double vanity and a freestanding vanity.
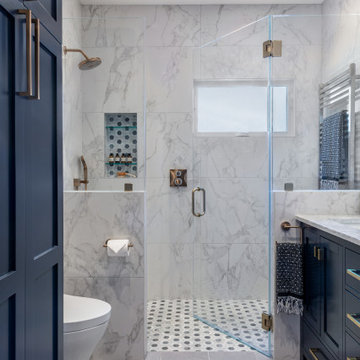
New primary bathroom. Open up existing floor plan to create more light and space, large curbless walk in shower, double vanity, recessed medicine cabinets
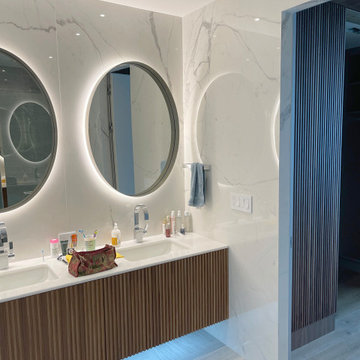
The main goal of the project was to emphasize the fantastic panoramic view of the bay. Therefore, we used the minimalist style when creating the interior of the apartment.

Mid-sized midcentury kids bathroom in Sacramento with flat-panel cabinets, dark wood cabinets, an alcove tub, a shower/bathtub combo, a one-piece toilet, white tile, porcelain tile, white walls, porcelain floors, an undermount sink, engineered quartz benchtops, blue floor, a hinged shower door, white benchtops, a niche, a double vanity and a built-in vanity.

This is an example of a mid-sized scandinavian kids bathroom in Dallas with shaker cabinets, light wood cabinets, an alcove tub, a shower/bathtub combo, a one-piece toilet, white tile, porcelain tile, white walls, cement tiles, an undermount sink, engineered quartz benchtops, black floor, a sliding shower screen, white benchtops, a niche, a double vanity and a built-in vanity.

Large and modern master bathroom primary bathroom. Grey and white marble paired with warm wood flooring and door. Expansive curbless shower and freestanding tub sit on raised platform with LED light strip. Modern glass pendants and small black side table add depth to the white grey and wood bathroom. Large skylights act as modern coffered ceiling flooding the room with natural light.
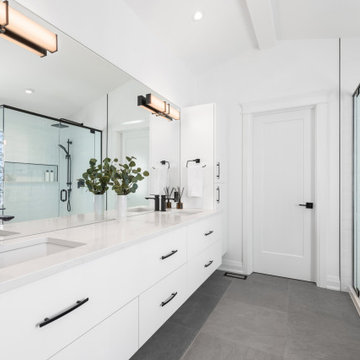
Who doesn’t love a clean classic modern style bathroom? I find a white bathroom always looks fresh, light, and most importantly, clean.
The existing bathroom layout was kept with minimal layout changes such as relocating the entrance to the walk-in closet which created more wall space for the vanity.
The existing privacy room for the toilet was kept as-is since the ensuite is an open concept.
Incorporated a larger custom walk-in shower with a bench and niche, and a freestanding soaker bathtub in front of the window.
When you are creating a modern design using mostly white finishes, such as you see here, you need to be strategic and intentional with the use of textures. The cabinetry is a flat white painted surface in Benjamin Moore’s Chantilly Lace, therefore when selecting the tiles for the shower, we opted for a geometric three-dimensional polished tile to contrast the flat texture found on the vanity.
Designed a feature wall in wood accent between the bathtub and primary bedroom. Allows for a beautiful visual separation between both spaces.
Adding matte black faucets and fixtures creates a bold accent. Carrying through the black finish on the shower frame and hardware carries this beautiful detail across all areas of the ensuite. It is distributed and dispersed evenly across the entire design.
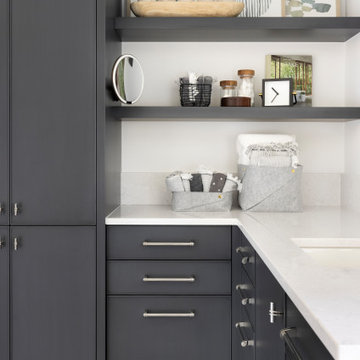
Design ideas for a mid-sized contemporary master bathroom in Denver with flat-panel cabinets, grey cabinets, a freestanding tub, white tile, porcelain tile, engineered quartz benchtops, white benchtops, a double vanity and a built-in vanity.
Bathroom Design Ideas with White Tile and Porcelain Tile
10