Bathroom Design Ideas with White Tile and Recessed
Refine by:
Budget
Sort by:Popular Today
61 - 80 of 933 photos
Item 1 of 3
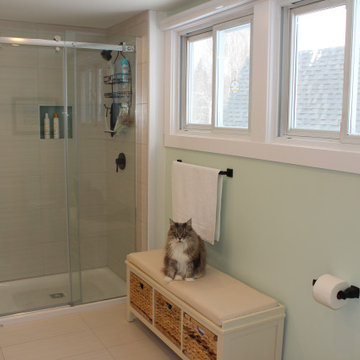
Large ensuite bathroom accessing from Master Bedroom through a pocket door and from the Living Room through standard door.
Ensuite bathroom is equipped with in-floor heating tiled flooring, large custom single sink vanity, tiled shower with niche and glass sliding doors.
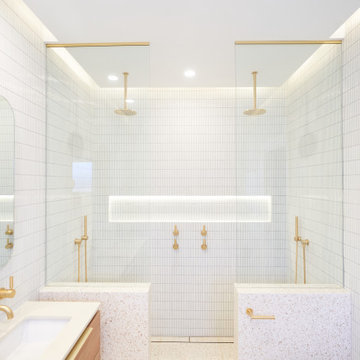
Inspiration for a modern bathroom in Sydney with medium wood cabinets, a freestanding tub, a double shower, white tile, terrazzo floors, an undermount sink, beige floor, an open shower, a niche, a floating vanity and recessed.
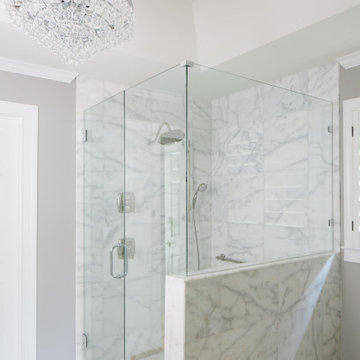
Timeless master bathroom featuring white marble, polished nickel fixtures, elegant Kalista mirrors, grab bars for safety and elegant design features in vanity area including inset construction, applied moldings on doors and furniture feet. A touch of glamour added with the crystal chandelier by Restoration Hardware.

Master Bathroom retreat. Tone on tone pallet in whites and creams. Porcelain tiles on the walls and floors. Custom vanities with quartzite countertops. Crystal chandelier and ambient lighting.
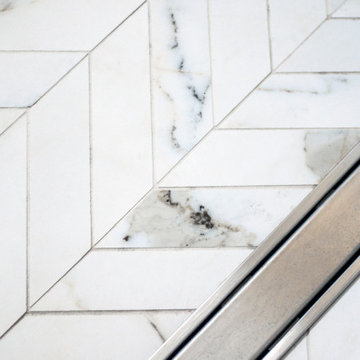
This is an example of a large traditional master wet room bathroom in Nashville with recessed-panel cabinets, white cabinets, a freestanding tub, a two-piece toilet, white tile, porcelain tile, grey walls, medium hardwood floors, an undermount sink, engineered quartz benchtops, brown floor, a hinged shower door, white benchtops, a niche, a double vanity, a built-in vanity, recessed and wallpaper.
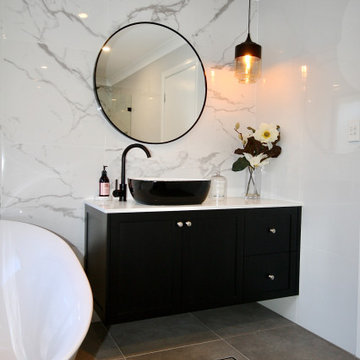
LUXURY IN BLACK
- Custom floating vanity in 'matte black' shaker style
- 20mm thick Caesarstone 'Snow' benchtop
- Brushed nickel hardware
- Blum hardware
Sheree Bounassif, Kitchens by Emanuel
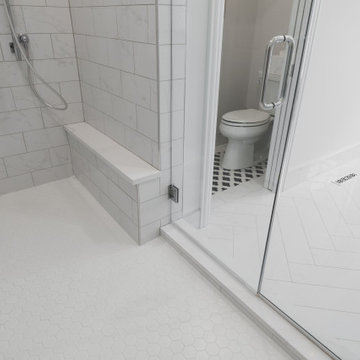
This is an example of a mid-sized traditional master bathroom in Chicago with furniture-like cabinets, white cabinets, a claw-foot tub, a double shower, a two-piece toilet, white tile, porcelain tile, grey walls, porcelain floors, an undermount sink, solid surface benchtops, white floor, a hinged shower door, white benchtops, a shower seat, a double vanity, a built-in vanity and recessed.
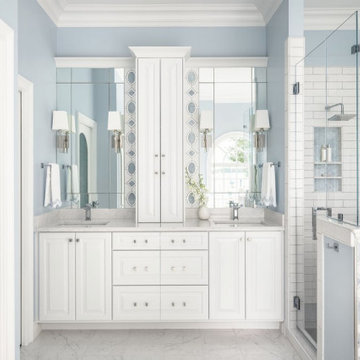
Design ideas for a mid-sized beach style master bathroom in Charlotte with raised-panel cabinets, white cabinets, a freestanding tub, an alcove shower, a two-piece toilet, white tile, ceramic tile, blue walls, ceramic floors, an undermount sink, engineered quartz benchtops, white floor, a hinged shower door, white benchtops, a niche, a double vanity, a built-in vanity, recessed and decorative wall panelling.

Inspiration for a large contemporary master wet room bathroom in Miami with a vessel sink, a single vanity, a freestanding vanity, shaker cabinets, black cabinets, a freestanding tub, a one-piece toilet, white tile, slate, white walls, marble floors, quartzite benchtops, white floor, a hinged shower door, white benchtops, recessed and panelled walls.
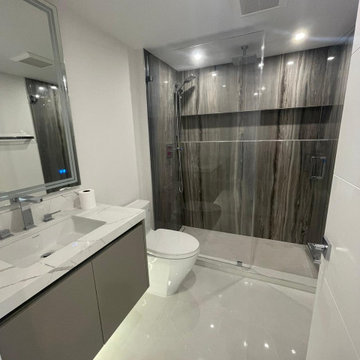
Custom Italian cabinetry.
Porcelain floorings and shower walls.
Small modern master bathroom in Miami with an alcove shower, a one-piece toilet, white walls, an undermount sink, engineered quartz benchtops, a hinged shower door, white benchtops, flat-panel cabinets, brown cabinets, white tile, marble, marble floors, white floor, a niche, a double vanity, a built-in vanity and recessed.
Small modern master bathroom in Miami with an alcove shower, a one-piece toilet, white walls, an undermount sink, engineered quartz benchtops, a hinged shower door, white benchtops, flat-panel cabinets, brown cabinets, white tile, marble, marble floors, white floor, a niche, a double vanity, a built-in vanity and recessed.
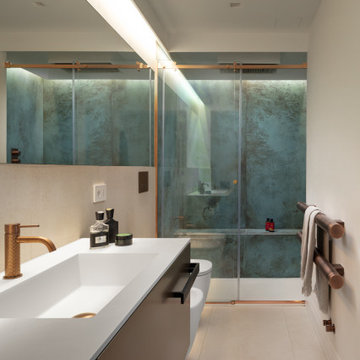
La grande doccia con panca in muratura e soffione multifunzione a soffitto rappresenta il punto focale della intera lettura della sala da bagno dai colori chiari e le forme essenziali. Grandi lastre di gres effetto ossidato dialogano armonicamente con rubinetteria e dettagli color rame.
Per rendere amplificare la lettura dell'ambiente, un grande specchio posto su tutta la parete dei sanitari amplifica la percezione dello spazio.

Master Bathroom Designed with luxurious materials like marble countertop with an undermount sink, flat-panel cabinets, light wood cabinets, floors are a combination of hexagon tiles and wood flooring, white walls around and an eye-catching texture bathroom wall panel. freestanding bathtub enclosed frosted hinged shower door.

Inspiration for a small modern 3/4 bathroom in Rome with flat-panel cabinets, green cabinets, a corner shower, a two-piece toilet, white tile, porcelain tile, white walls, wood-look tile, a vessel sink, solid surface benchtops, brown floor, a sliding shower screen, white benchtops, a niche, a single vanity, a floating vanity and recessed.
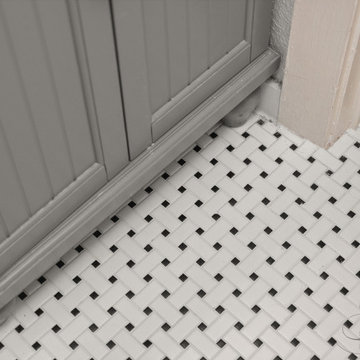
Traditional Florida bungalow master bath update. Bushed gold fixtures and hardware, claw foot tub, shower bench and niches, and much more.
Design ideas for a mid-sized arts and crafts master wet room bathroom in Tampa with flat-panel cabinets, blue cabinets, a claw-foot tub, a two-piece toilet, white tile, ceramic tile, white walls, porcelain floors, an undermount sink, engineered quartz benchtops, multi-coloured floor, white benchtops, a niche, a double vanity, a built-in vanity and recessed.
Design ideas for a mid-sized arts and crafts master wet room bathroom in Tampa with flat-panel cabinets, blue cabinets, a claw-foot tub, a two-piece toilet, white tile, ceramic tile, white walls, porcelain floors, an undermount sink, engineered quartz benchtops, multi-coloured floor, white benchtops, a niche, a double vanity, a built-in vanity and recessed.
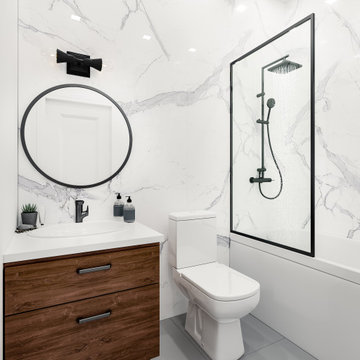
The bathroom is one of the most commonly used rooms in your home and demands special attention when it comes to a remodel.
Wanna know how your dream bathroom would look like in real life? Well, that's not a problem at all!
✅ Talk to us today if you're looking to quote.
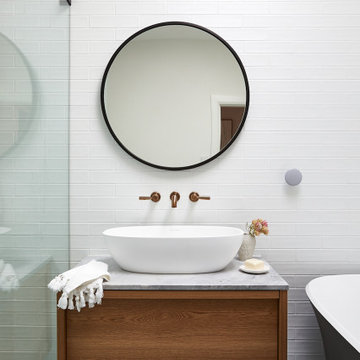
Both eclectic and refined, the bathrooms at our Summer Hill project are unique and reflects the owners lifestyle. Beach style, yet unequivocally elegant the floors feature encaustic concrete tiles paired with elongated white subway tiles. Aged brass taper by Brodware is featured as is a freestanding black bath and fittings and a custom made timber vanity.

A primary bathroom with transitional architecture, wainscot paneling, a fresh rose paint color and a new freestanding tub and black shower door are a feast for the eyes.
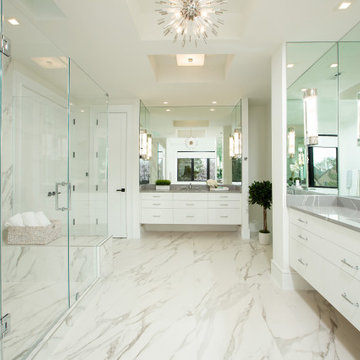
This is an example of an expansive transitional master bathroom in DC Metro with flat-panel cabinets, white cabinets, a freestanding tub, white tile, marble, marble floors, engineered quartz benchtops, a hinged shower door, grey benchtops, a shower seat, a single vanity, a floating vanity and recessed.
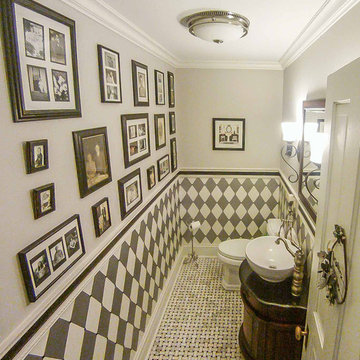
2-story addition to this historic 1894 Princess Anne Victorian. Family room, new full bath, relocated half bath, expanded kitchen and dining room, with Laundry, Master closet and bathroom above. Wrap-around porch with gazebo.
Photos by 12/12 Architects and Robert McKendrick Photography.
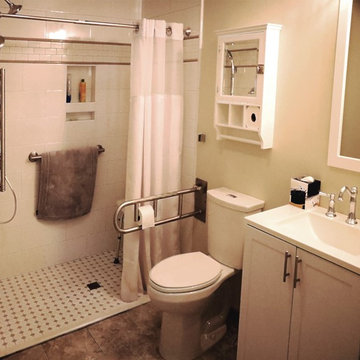
Handicap accessible bathroom first floor.
Design ideas for a large arts and crafts 3/4 bathroom in Boston with shaker cabinets, white cabinets, a curbless shower, a two-piece toilet, white tile, ceramic tile, beige walls, ceramic floors, an integrated sink, granite benchtops, brown floor, a shower curtain, white benchtops, a niche, a single vanity, a built-in vanity and recessed.
Design ideas for a large arts and crafts 3/4 bathroom in Boston with shaker cabinets, white cabinets, a curbless shower, a two-piece toilet, white tile, ceramic tile, beige walls, ceramic floors, an integrated sink, granite benchtops, brown floor, a shower curtain, white benchtops, a niche, a single vanity, a built-in vanity and recessed.
Bathroom Design Ideas with White Tile and Recessed
4