Bathroom Design Ideas with White Tile and Recessed
Refine by:
Budget
Sort by:Popular Today
121 - 140 of 933 photos
Item 1 of 3
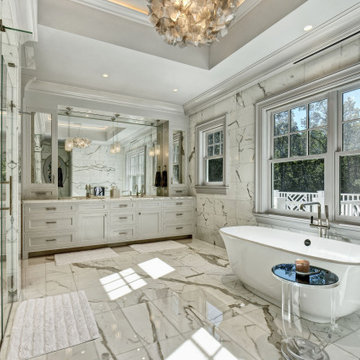
This is an example of a transitional master bathroom with shaker cabinets, grey cabinets, a freestanding tub, a corner shower, white tile, an undermount sink, white floor, white benchtops, a double vanity, a built-in vanity and recessed.
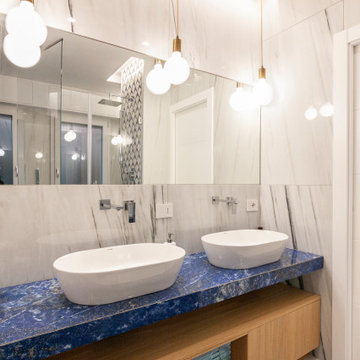
Vista bagno in camera.
This is an example of a large mediterranean master bathroom in Naples with beaded inset cabinets, a corner tub, an open shower, a wall-mount toilet, white tile, porcelain tile, porcelain floors, a vessel sink, marble benchtops, white floor, a hinged shower door, blue benchtops, a double vanity, a floating vanity and recessed.
This is an example of a large mediterranean master bathroom in Naples with beaded inset cabinets, a corner tub, an open shower, a wall-mount toilet, white tile, porcelain tile, porcelain floors, a vessel sink, marble benchtops, white floor, a hinged shower door, blue benchtops, a double vanity, a floating vanity and recessed.
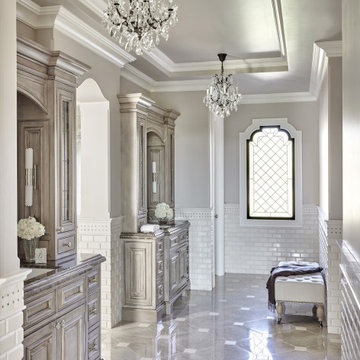
Mediterranean bathroom in Phoenix with raised-panel cabinets, grey cabinets, white tile, subway tile, grey walls, an undermount sink, grey floor, grey benchtops, a double vanity, a built-in vanity and recessed.
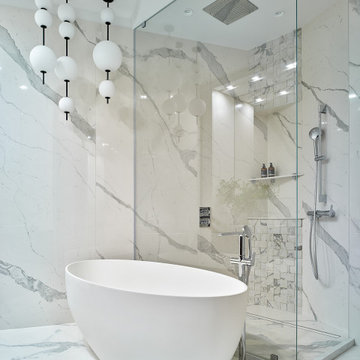
This is an example of an expansive contemporary 3/4 bathroom in Moscow with flat-panel cabinets, dark wood cabinets, a freestanding tub, a curbless shower, a wall-mount toilet, white tile, porcelain tile, white walls, porcelain floors, an undermount sink, engineered quartz benchtops, white floor, an open shower, grey benchtops, a double vanity, a floating vanity, recessed and panelled walls.
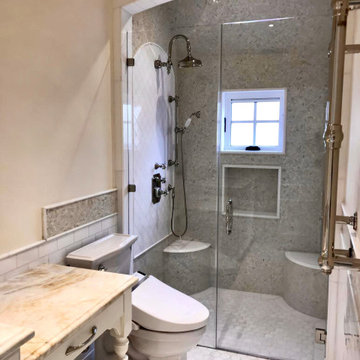
This secondary bathroom which awaits a wall-to-wall mirror was designed as an ode to the South of France. The color scheme features shades of buttery yellow, ivory and white. The main shower wall tile is a multi-colored glass mosaic cut into the shape of tiny petals. The seat of both corner benches as well as the side wall panels and the floors are made of Thassos marble. Onyx was selected for the countertop to compliment the custom vanity’s color.
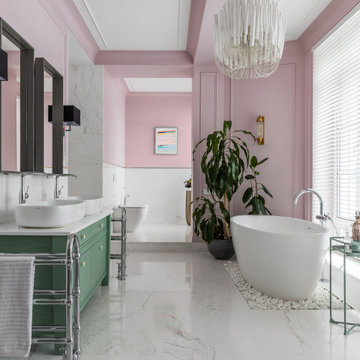
Inspiration for a contemporary master bathroom in Other with green cabinets, a freestanding tub, white tile, pink walls, a vessel sink, white floor, white benchtops, an enclosed toilet, a double vanity, a freestanding vanity and recessed.
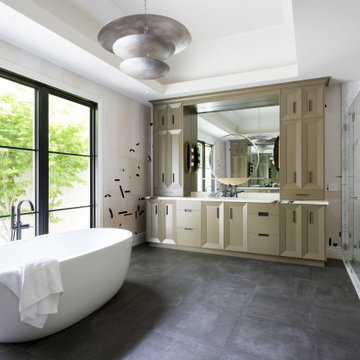
Design ideas for a mid-sized contemporary master bathroom in Houston with a freestanding tub, a corner shower, white benchtops, a built-in vanity, wallpaper, recessed-panel cabinets, brown cabinets, white tile, stone slab, multi-coloured walls, an undermount sink, black floor, a hinged shower door, a single vanity and recessed.
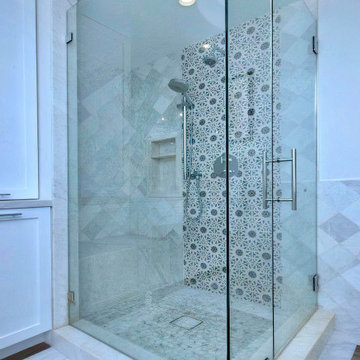
The 5 ft by 3.5 ft shower features a bench and a large soap niche. The tiled-in infinity floor drain has a seamless appearance. The feature wall is clad with Walker Zanger’s Villa D’Oro Granada mosaic.
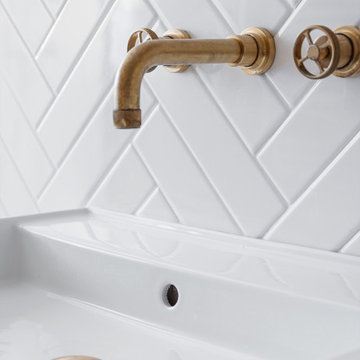
Dettaglio runinetteria in ottone grezzo progetto Shades of Yellow.
Progetto: MID | architettura
Photo by: Roy Bisschops
Design ideas for a mid-sized traditional 3/4 bathroom in Milan with a curbless shower, a two-piece toilet, white tile, porcelain tile, yellow walls, cement tiles, a wall-mount sink, grey floor, a hinged shower door, a double vanity and recessed.
Design ideas for a mid-sized traditional 3/4 bathroom in Milan with a curbless shower, a two-piece toilet, white tile, porcelain tile, yellow walls, cement tiles, a wall-mount sink, grey floor, a hinged shower door, a double vanity and recessed.

A primary bathroom with transitional architecture, wainscot paneling, a fresh rose paint color and a new freestanding tub and black shower door are a feast for the eyes.
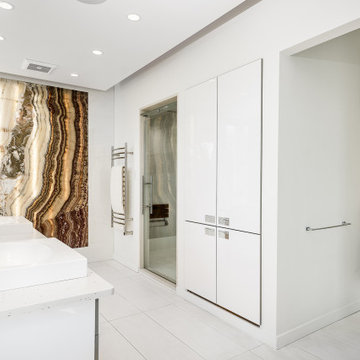
This amazing custom master bath shows of the ultimate in luxury. It has a built in custom cabinets, custom designed tub area to house amazing plants and beautiful red onyx for a splash of color. This bathroom is part of the custom built and designed home which is currently being offer for sale by Sotheby's realty by RealtorJK.com
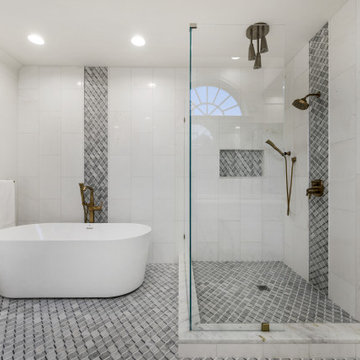
This Highland Park transitional Georgian EnSuite creates a graceful balance between old and new. Completely remodeled in 2019 and 2020. Stately appeal mixed with timeless American comfort and contemporary features make this bathroom truly unique.
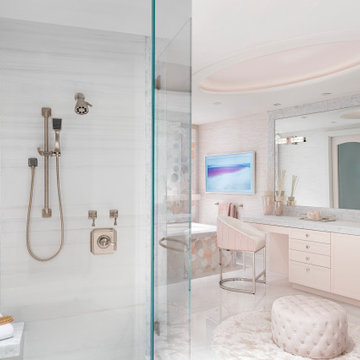
This is an example of a transitional master bathroom in Miami with flat-panel cabinets, an undermount tub, an alcove shower, gray tile, pink tile, white tile, pink walls, a drop-in sink, grey floor, a hinged shower door, grey benchtops, a built-in vanity, recessed and wallpaper.

Design ideas for an expansive contemporary 3/4 bathroom in Moscow with flat-panel cabinets, dark wood cabinets, a freestanding tub, a curbless shower, a wall-mount toilet, white tile, porcelain tile, white walls, porcelain floors, an undermount sink, engineered quartz benchtops, white floor, an open shower, grey benchtops, a double vanity, a floating vanity, recessed and panelled walls.
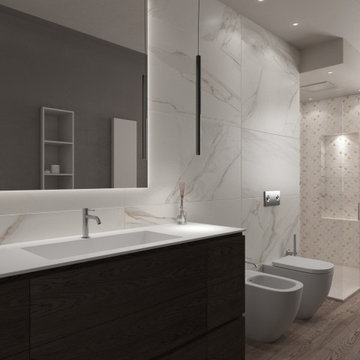
Il bagno prevede un rivestimento in gres effetto marmo abbinato ad un mosaico triangolare in tinta e un gres effetto legno sul pavimento. Il mobile in legno scuro contrasta con l' ambiente e con il piano in Aquatek bianco con vasca integrata. Particolare il soffione doccia incassato nel cartongesso.
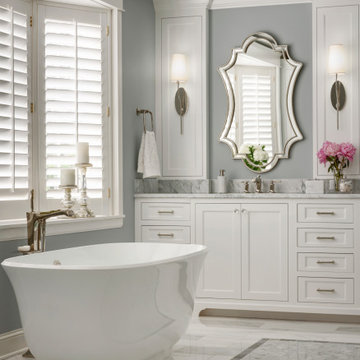
These homeowners wanted to update their 1990’s bathroom with a statement tub to retreat and relax.
The primary bathroom was outdated and needed a facelift. The homeowner’s wanted to elevate all the finishes and fixtures to create a luxurious feeling space.
From the expanded vanity with wall sconces on each side of the gracefully curved mirrors to the plumbing fixtures that are minimalistic in style with their fluid lines, this bathroom is one you want to spend time in.
Adding a sculptural free-standing tub with soft curves and elegant proportions further elevated the design of the bathroom.
Heated floors make the space feel elevated, warm, and cozy.
White Carrara tile is used throughout the bathroom in different tile size and organic shapes to add interest. A tray ceiling with crown moulding and a stunning chandelier with crystal beads illuminates the room and adds sparkle to the space.
Natural materials, colors and textures make this a Master Bathroom that you would want to spend time in.
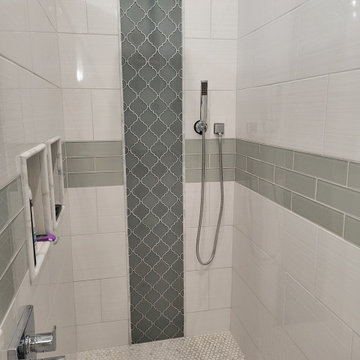
This luxurious bathroom comes complete with a custom vanity, ample drawer storage including cabinets on top of the countertop enhanced with frosted glass doors. The bathroom floor is a field of porcelain damask and diamond-shaped tiles with a border that follows the perimeter of the room including the shape of the cabinetry. Faucets for the vanity are chrome and they are offset from center for a nice symmetrical look. Delicate chrome sconces flank a 48" round mirror that makes the room feel spacious. A gray glass subway tile backsplash is continued around the entire perimeter of the shower. The shower floor is a zero-entry shower which means that it is at the same level as the bathroom floor. Damask shapes continue in the shower. They grace the back wall as a waterfall feature that highlights the rain shower head. The handle to turn on the shower is installed on the adjacent wall so the homeowners can turn on the water without getting that first cold burst. An elegant chrome chandelier is hung at the center of the vanity and extends down from the wood molding feature on the ceiling. Inside a damask-shaped pattern is stenciled for a very dramatic effect. Glass knobs were used for the vanity hardware and a glass knob follows suit on the frosted glass entry door.
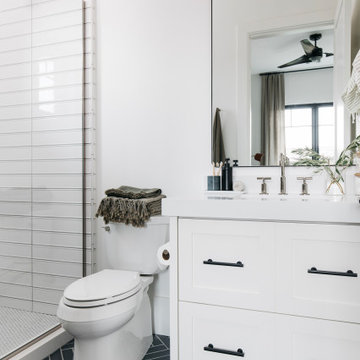
Large transitional 3/4 bathroom in Phoenix with open cabinets, brown cabinets, a one-piece toilet, white tile, white walls, cement tiles, an undermount sink, marble benchtops, black floor, white benchtops, an enclosed toilet, a single vanity, a freestanding vanity, recessed and panelled walls.
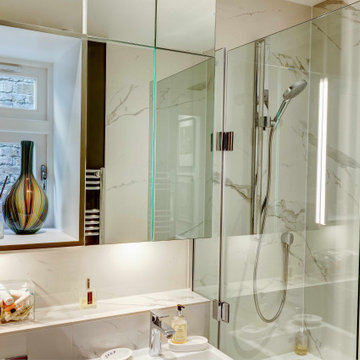
Bathroom re - created giving off new laundry area with new flexible connecting lobby to provide ensuite accommodation to the guess room/ study when needed.

Inspiration for a large country master wet room bathroom in Other with shaker cabinets, green cabinets, a claw-foot tub, white tile, subway tile, an undermount sink, marble benchtops, a hinged shower door, grey benchtops, a double vanity, a built-in vanity, grey walls, slate floors, grey floor, decorative wall panelling and recessed.
Bathroom Design Ideas with White Tile and Recessed
7