Bathroom Design Ideas with White Tile
Refine by:
Budget
Sort by:Popular Today
81 - 100 of 14,065 photos
Item 1 of 3
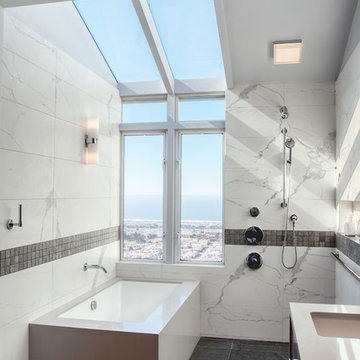
Kaplan Architects, AIA
Location: San Francisco, CA, USA
This project was the third remodel for this client which involved a complete reorganization and renovation of their existing master bathroom. We were hired evaluate the existing layout of the space, take measures in the redesign to mitigate a persistent leak in the space below the bathroom, and develop a complete and detailed interior design of the remodeled bathroom. The client was also interested in develop any aging in place measures we could implement with the new design changes. We developed a new layout which reorganized the space. The project includes a separate tub and walk in shower area. We created various storage areas which included custom built in medicine cabinets, storage over the wall hung toilet, and a vanity cabinet custom designed for the new space. We also developed the lighting design for the renovated space which included custom lighting between the mirror areas above the vanity.
General Contractor: L Cabral Construction, San Francisco, CA
Mitch Shenker Photography
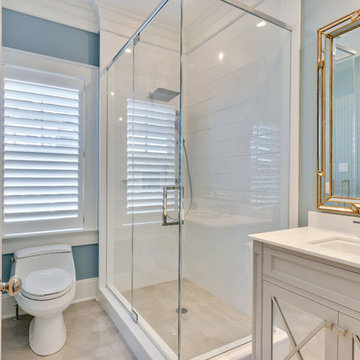
Motion City Media
Inspiration for a mid-sized beach style 3/4 bathroom in New York with white cabinets, a one-piece toilet, white tile, cement tile, blue walls, ceramic floors, granite benchtops, beige floor, a hinged shower door and white benchtops.
Inspiration for a mid-sized beach style 3/4 bathroom in New York with white cabinets, a one-piece toilet, white tile, cement tile, blue walls, ceramic floors, granite benchtops, beige floor, a hinged shower door and white benchtops.
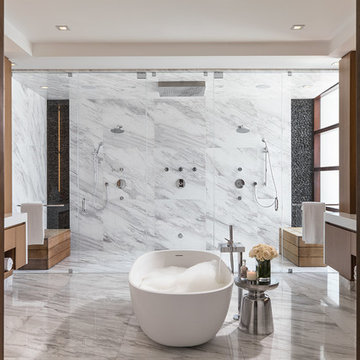
The layout of the master bathroom was created to be perfectly symmetrical which allowed us to incorporate his and hers areas within the same space. The bathtub crates a focal point seen from the hallway through custom designed louvered double door and the shower seen through the glass towards the back of the bathroom enhances the size of the space. Wet areas of the floor are finished in honed marble tiles and the entire floor was treated with any slip solution to ensure safety of the homeowners. The white marble background give the bathroom a light and feminine backdrop for the contrasting dark millwork adding energy to the space and giving it a complimentary masculine presence.
Storage is maximized by incorporating the two tall wood towers on either side of each vanity – it provides ample space needed in the bathroom and it is only 12” deep which allows you to find things easier that in traditional 24” deep cabinetry. Manmade quartz countertops are a functional and smart choice for white counters, especially on the make-up vanity. Vanities are cantilevered over the floor finished in natural white marble with soft organic pattern allow for full appreciation of the beauty of nature.
This home has a lot of inside/outside references, and even in this bathroom, the large window located inside the steam shower uses electrochromic glass (“smart” glass) which changes from clear to opaque at the push of a button. It is a simple, convenient, and totally functional solution in a bathroom.
The center of this bathroom is a freestanding tub identifying his and hers side and it is set in front of full height clear glass shower enclosure allowing the beauty of stone to continue uninterrupted onto the shower walls.
Photography: Craig Denis
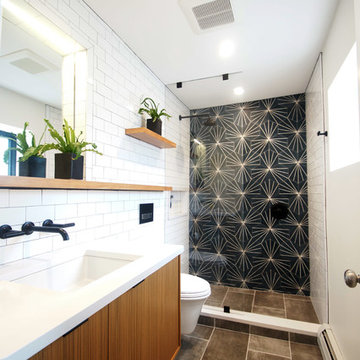
This Brookline remodel took a very compartmentalized floor plan with hallway, separate living room, dining room, kitchen, and 3-season porch, and transformed it into one open living space with cathedral ceilings and lots of light.
photos: Abby Woodman
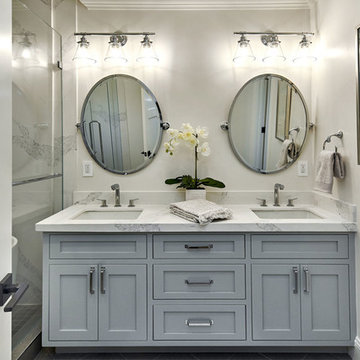
Arch Studio, Inc. Architecture & Interiors 2018
Design ideas for a mid-sized country master bathroom in San Francisco with shaker cabinets, grey cabinets, an alcove tub, a shower/bathtub combo, a one-piece toilet, white tile, stone slab, white walls, porcelain floors, an undermount sink, engineered quartz benchtops, grey floor, a hinged shower door and white benchtops.
Design ideas for a mid-sized country master bathroom in San Francisco with shaker cabinets, grey cabinets, an alcove tub, a shower/bathtub combo, a one-piece toilet, white tile, stone slab, white walls, porcelain floors, an undermount sink, engineered quartz benchtops, grey floor, a hinged shower door and white benchtops.
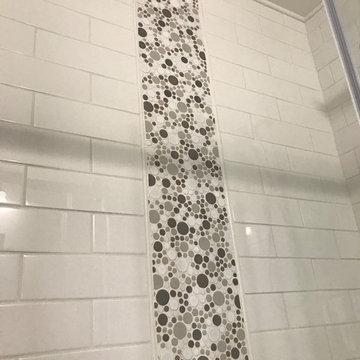
Lee Monarch
Design ideas for a small beach style master bathroom in Other with furniture-like cabinets, white cabinets, an alcove tub, a shower/bathtub combo, a two-piece toilet, white tile, ceramic tile, grey walls, vinyl floors, an undermount sink, granite benchtops, grey floor, a sliding shower screen and grey benchtops.
Design ideas for a small beach style master bathroom in Other with furniture-like cabinets, white cabinets, an alcove tub, a shower/bathtub combo, a two-piece toilet, white tile, ceramic tile, grey walls, vinyl floors, an undermount sink, granite benchtops, grey floor, a sliding shower screen and grey benchtops.
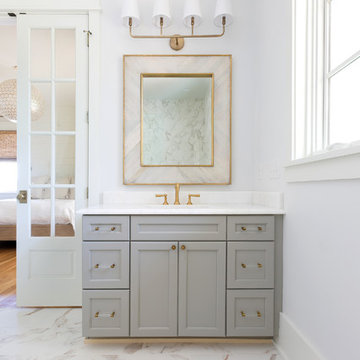
Large country master bathroom in Charleston with grey cabinets, white floor, white benchtops, recessed-panel cabinets, a freestanding tub, an open shower, gray tile, white tile, marble, white walls, marble floors, an undermount sink, marble benchtops and an open shower.
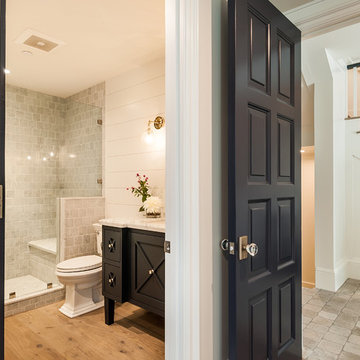
This is an example of a mid-sized country 3/4 bathroom in Los Angeles with furniture-like cabinets, black cabinets, an alcove shower, white tile, marble, white walls, light hardwood floors, an undermount sink, marble benchtops, a hinged shower door and white benchtops.
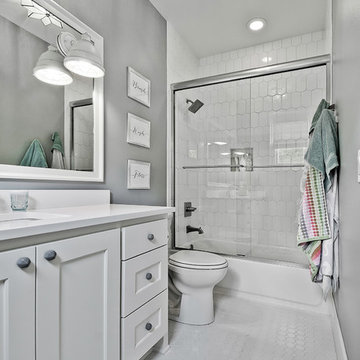
Large arts and crafts kids bathroom in Other with raised-panel cabinets, white cabinets, a shower/bathtub combo, a two-piece toilet, white tile, porcelain tile, grey walls, mosaic tile floors, an undermount sink, engineered quartz benchtops, white floor, a sliding shower screen and white benchtops.
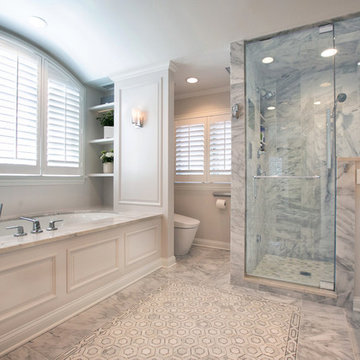
Client wanted us to create an elegant, luxurious master bathroom within an existing footprint, which didn't have much space to work with. Our designers and project managers were successfully able to deliver the WOW factor here - We knew the devil was going to be in the details here, so we spared no expense to make it the best it could be, with high end details and plumbing fixtures throughout and an extremely functional floorplan.
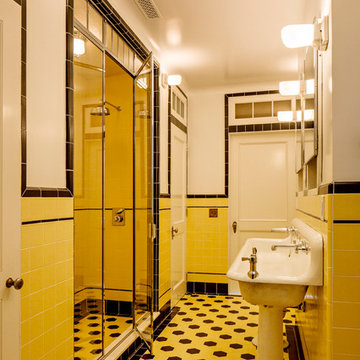
photography by Matthew Placek
Design ideas for a large traditional master bathroom in New York with a claw-foot tub, an open shower, white tile, ceramic tile, yellow walls, ceramic floors, a pedestal sink, yellow floor and a hinged shower door.
Design ideas for a large traditional master bathroom in New York with a claw-foot tub, an open shower, white tile, ceramic tile, yellow walls, ceramic floors, a pedestal sink, yellow floor and a hinged shower door.
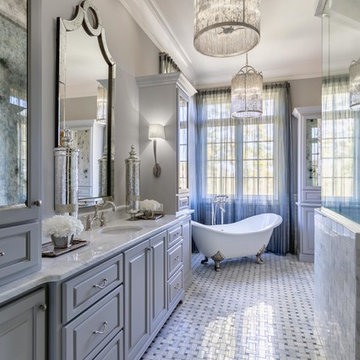
Photographer - Marty Paoletta
Photo of a large traditional master bathroom in Nashville with grey cabinets, a freestanding tub, an alcove shower, a two-piece toilet, white tile, ceramic tile, grey walls, ceramic floors, an undermount sink, marble benchtops, grey floor, a hinged shower door, grey benchtops and raised-panel cabinets.
Photo of a large traditional master bathroom in Nashville with grey cabinets, a freestanding tub, an alcove shower, a two-piece toilet, white tile, ceramic tile, grey walls, ceramic floors, an undermount sink, marble benchtops, grey floor, a hinged shower door, grey benchtops and raised-panel cabinets.
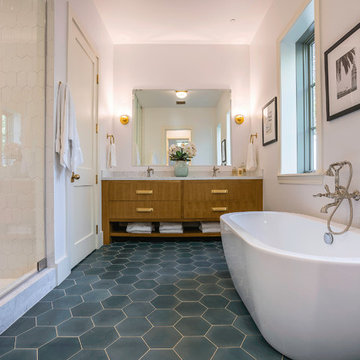
Blake Worthington, Rebecca Duke
This is an example of an expansive contemporary master bathroom in Los Angeles with flat-panel cabinets, medium wood cabinets, a freestanding tub, an alcove shower, white tile, ceramic tile, white walls, cement tiles, an undermount sink, marble benchtops, multi-coloured floor and a hinged shower door.
This is an example of an expansive contemporary master bathroom in Los Angeles with flat-panel cabinets, medium wood cabinets, a freestanding tub, an alcove shower, white tile, ceramic tile, white walls, cement tiles, an undermount sink, marble benchtops, multi-coloured floor and a hinged shower door.
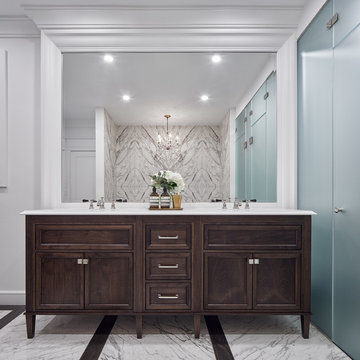
Veronica Martin Design Studio
Photography: Justin Van Leeuwen
Inspiration for a large transitional master bathroom in Toronto with white walls, marble floors, an undermount sink, white floor, a freestanding tub, furniture-like cabinets, dark wood cabinets, an open shower, gray tile, white tile, marble, marble benchtops and an open shower.
Inspiration for a large transitional master bathroom in Toronto with white walls, marble floors, an undermount sink, white floor, a freestanding tub, furniture-like cabinets, dark wood cabinets, an open shower, gray tile, white tile, marble, marble benchtops and an open shower.
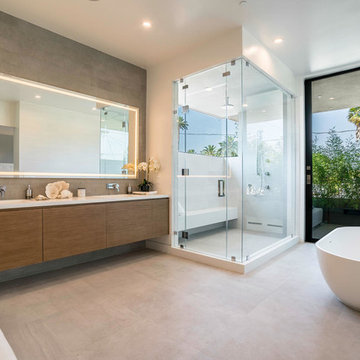
Inspiration for a large contemporary master bathroom in Los Angeles with flat-panel cabinets, dark wood cabinets, a freestanding tub, grey walls, beige floor, a hinged shower door, a corner shower, white tile, porcelain tile, concrete floors, an undermount sink and solid surface benchtops.
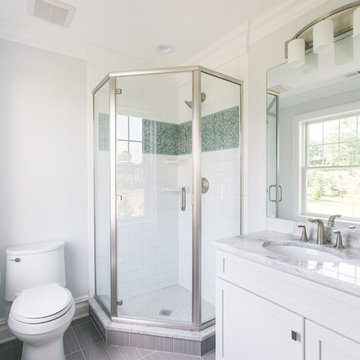
Bathroom 2
Anne Molnar Photography
Small traditional 3/4 bathroom in New York with recessed-panel cabinets, white cabinets, a corner shower, a one-piece toilet, white tile, ceramic tile, grey walls, ceramic floors, an undermount sink, granite benchtops, grey floor and a hinged shower door.
Small traditional 3/4 bathroom in New York with recessed-panel cabinets, white cabinets, a corner shower, a one-piece toilet, white tile, ceramic tile, grey walls, ceramic floors, an undermount sink, granite benchtops, grey floor and a hinged shower door.
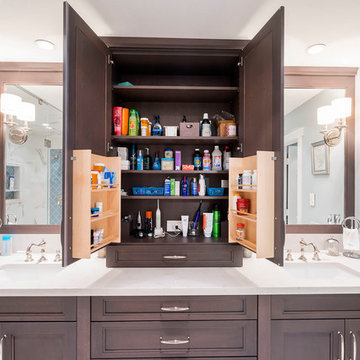
Counter-standing cabinet features finished interior to match the Matte Twilight finish. All adjustable shelves with additional storage on each door. The cabinet is finished off with a one piece crown moulding to match the mirror frames and take the design to the ceiling. Cabinets by Brookhaven featuring the Westchester door style on Quarter Sawn Red oak with a Matte Twilight finish.
Photography by Marcio Dufranc
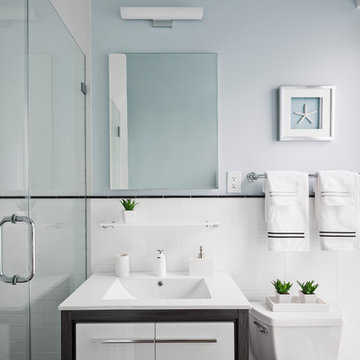
Photo by Andrew Frasz
Photo of a small contemporary 3/4 bathroom in New York with flat-panel cabinets, white cabinets, a corner shower, a two-piece toilet, white tile, ceramic tile, blue walls, porcelain floors, an integrated sink, engineered quartz benchtops, black floor and a hinged shower door.
Photo of a small contemporary 3/4 bathroom in New York with flat-panel cabinets, white cabinets, a corner shower, a two-piece toilet, white tile, ceramic tile, blue walls, porcelain floors, an integrated sink, engineered quartz benchtops, black floor and a hinged shower door.
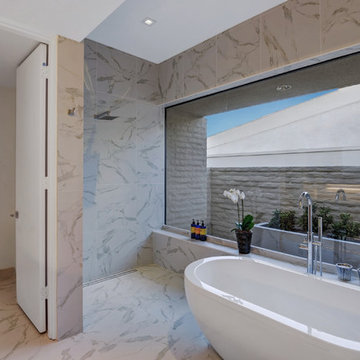
The master bathroom wet area has several unique features. To make the area sleek and ADA compliant,
the old step-down shower was filled to floor level. The shower floor has 1/8" slope and the drain was re-located from the center to the back wall. The rain shower head casts a small splash zone meaning no glass needed to be used.
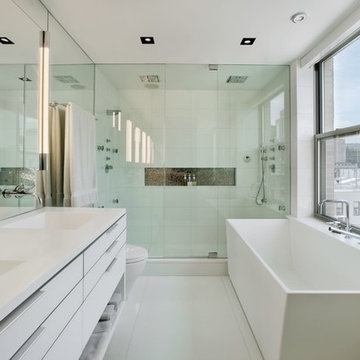
This is an example of a mid-sized modern master bathroom in New York with flat-panel cabinets, white cabinets, a freestanding tub, an alcove shower, a one-piece toilet, white tile, porcelain tile, white walls, porcelain floors, an integrated sink, engineered quartz benchtops, white floor, a hinged shower door and white benchtops.
Bathroom Design Ideas with White Tile
5

