Bathroom Design Ideas with White Tile
Refine by:
Budget
Sort by:Popular Today
101 - 120 of 14,065 photos
Item 1 of 3
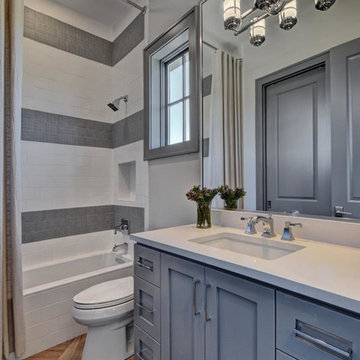
Twist Tours
Inspiration for a large traditional kids bathroom in Austin with shaker cabinets, grey cabinets, an alcove tub, a shower/bathtub combo, gray tile, white tile, grey walls, an undermount sink, brown floor, a shower curtain, a one-piece toilet, porcelain tile, ceramic floors, granite benchtops and white benchtops.
Inspiration for a large traditional kids bathroom in Austin with shaker cabinets, grey cabinets, an alcove tub, a shower/bathtub combo, gray tile, white tile, grey walls, an undermount sink, brown floor, a shower curtain, a one-piece toilet, porcelain tile, ceramic floors, granite benchtops and white benchtops.
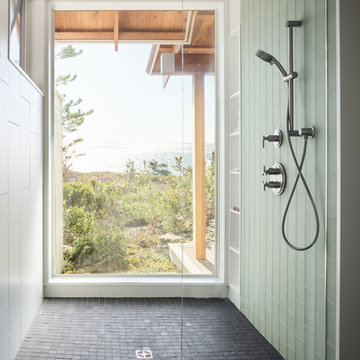
Trent Bell Photography
Design ideas for a large contemporary master bathroom in Portland Maine with flat-panel cabinets, green cabinets, a curbless shower, a wall-mount toilet, white tile, porcelain tile, white walls, slate floors, an undermount sink and granite benchtops.
Design ideas for a large contemporary master bathroom in Portland Maine with flat-panel cabinets, green cabinets, a curbless shower, a wall-mount toilet, white tile, porcelain tile, white walls, slate floors, an undermount sink and granite benchtops.
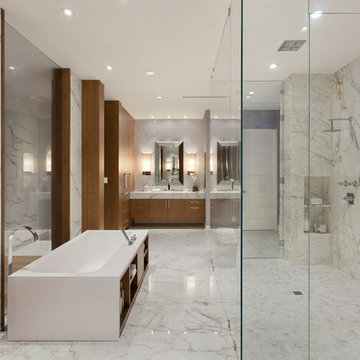
Edward C. Butera
Photo of an expansive modern master bathroom in Miami with flat-panel cabinets, medium wood cabinets, a freestanding tub, a double shower, white tile, marble floors and marble benchtops.
Photo of an expansive modern master bathroom in Miami with flat-panel cabinets, medium wood cabinets, a freestanding tub, a double shower, white tile, marble floors and marble benchtops.
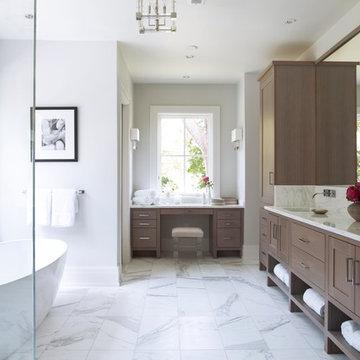
Expansive transitional master bathroom in New York with a freestanding tub, white walls, marble floors, an undermount sink, white floor, shaker cabinets, dark wood cabinets, a corner shower, gray tile, white tile, marble, marble benchtops and a hinged shower door.
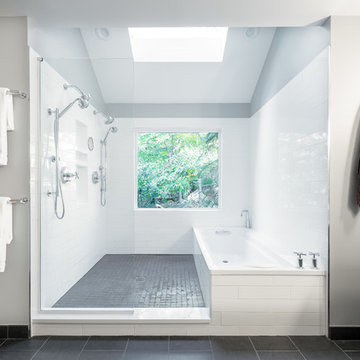
Red Ranch Studio photography
Inspiration for a large modern master wet room bathroom in New York with a two-piece toilet, grey walls, ceramic floors, distressed cabinets, an alcove tub, white tile, subway tile, a vessel sink, solid surface benchtops, grey floor, an open shower and flat-panel cabinets.
Inspiration for a large modern master wet room bathroom in New York with a two-piece toilet, grey walls, ceramic floors, distressed cabinets, an alcove tub, white tile, subway tile, a vessel sink, solid surface benchtops, grey floor, an open shower and flat-panel cabinets.
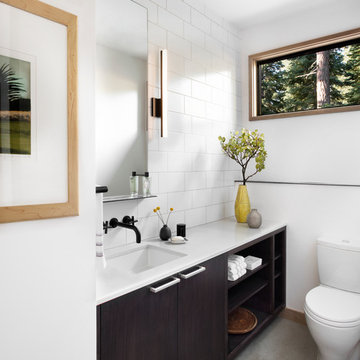
Photo: Lisa Petrol
Photo of a large contemporary 3/4 bathroom in San Francisco with flat-panel cabinets, dark wood cabinets, white tile, white walls, porcelain floors, an undermount sink, solid surface benchtops, a one-piece toilet and subway tile.
Photo of a large contemporary 3/4 bathroom in San Francisco with flat-panel cabinets, dark wood cabinets, white tile, white walls, porcelain floors, an undermount sink, solid surface benchtops, a one-piece toilet and subway tile.
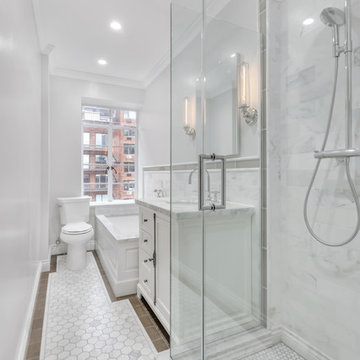
High end upper east side one bedroom apartment
Beautiful 2 level kitchen/living area with gorgeous full bathroom.
Photo credit: Tina Gallo
Inspiration for a small transitional master bathroom in New York with recessed-panel cabinets, a drop-in tub, a two-piece toilet, white tile, mosaic tile, grey walls, marble floors, a drop-in sink, marble benchtops, white cabinets, a corner shower, grey floor and a hinged shower door.
Inspiration for a small transitional master bathroom in New York with recessed-panel cabinets, a drop-in tub, a two-piece toilet, white tile, mosaic tile, grey walls, marble floors, a drop-in sink, marble benchtops, white cabinets, a corner shower, grey floor and a hinged shower door.
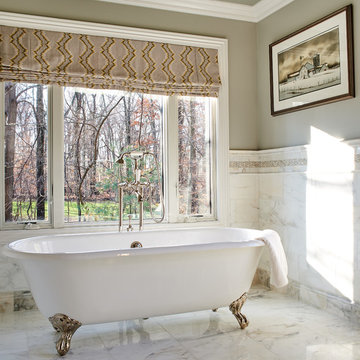
Photographer: Victor Wahby
Photo of a large traditional master bathroom in New York with recessed-panel cabinets, green cabinets, a claw-foot tub, a corner shower, a two-piece toilet, white tile, grey walls, marble floors, an undermount sink, marble benchtops and marble.
Photo of a large traditional master bathroom in New York with recessed-panel cabinets, green cabinets, a claw-foot tub, a corner shower, a two-piece toilet, white tile, grey walls, marble floors, an undermount sink, marble benchtops and marble.
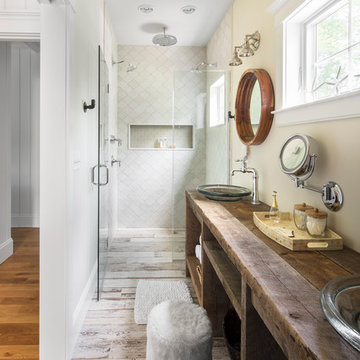
Photo credits: Design Imaging Studios.
Master bathrooms features a zero clearance shower with a rustic look.
This is an example of a mid-sized beach style 3/4 bathroom in Boston with open cabinets, dark wood cabinets, a vessel sink, wood benchtops, a curbless shower, yellow walls, a one-piece toilet, white tile, ceramic tile, ceramic floors, a hinged shower door and brown benchtops.
This is an example of a mid-sized beach style 3/4 bathroom in Boston with open cabinets, dark wood cabinets, a vessel sink, wood benchtops, a curbless shower, yellow walls, a one-piece toilet, white tile, ceramic tile, ceramic floors, a hinged shower door and brown benchtops.
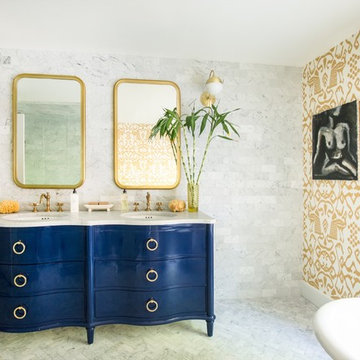
JANE BEILES
This is an example of a large transitional master bathroom in New York with furniture-like cabinets, blue cabinets, a claw-foot tub, a corner shower, white tile, stone tile, marble floors, an undermount sink, marble benchtops, multi-coloured walls and grey floor.
This is an example of a large transitional master bathroom in New York with furniture-like cabinets, blue cabinets, a claw-foot tub, a corner shower, white tile, stone tile, marble floors, an undermount sink, marble benchtops, multi-coloured walls and grey floor.
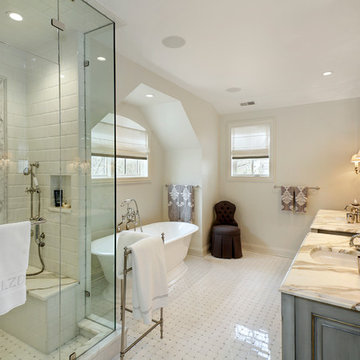
Master bathroom with (2) separate furniture piece vanities. Cabinetry is Brookhaven II framed cabinets manufactured by Wood-Mode, Inc. From this angle, the posts & decorative panels on sides of the cabinetry can be viewed.
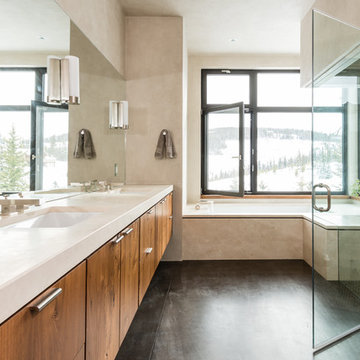
This is an example of a large contemporary master bathroom in Other with flat-panel cabinets, medium wood cabinets, an alcove tub, a shower/bathtub combo, white tile, beige walls, concrete floors, an undermount sink and solid surface benchtops.
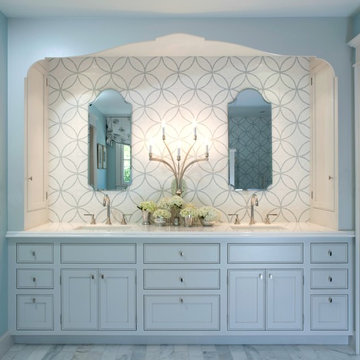
The Master Bath is a peaceful retreat with spa colors. The woodwork is painted a pale grey to pick up the veining in the marble. The mosaic tile behind the mirrors adds pattern. Built in side cabinets store everyday essentials. photo: David Duncan Livingston
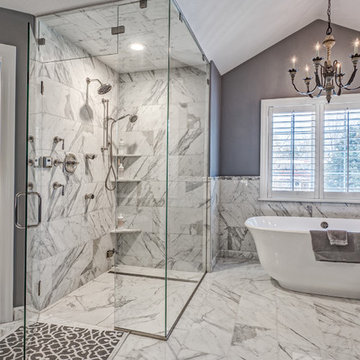
Teri Fotheringham Photography
Photo of a large transitional master bathroom in Denver with a freestanding tub, a curbless shower, white tile, stone tile, grey walls and marble floors.
Photo of a large transitional master bathroom in Denver with a freestanding tub, a curbless shower, white tile, stone tile, grey walls and marble floors.
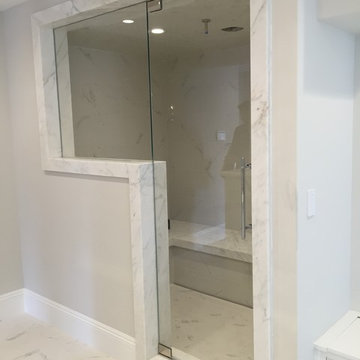
Custom Steam Door and Panel Inline Frameless Shower with 1/2" Starfire Glass, Pivot Hinges, ,and Custom Plated Polished Nickel Hardware Done on a White Marble Tile.
Photo Credit: Shane McKinney
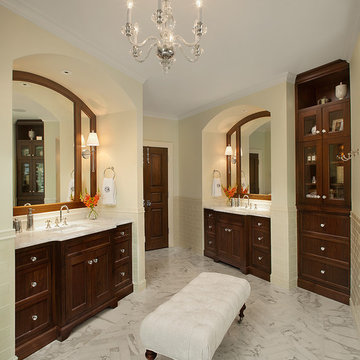
Builder: J. Peterson Homes
Interior Designer: Francesca Owens
Photographers: Ashley Avila Photography, Bill Hebert, & FulView
Capped by a picturesque double chimney and distinguished by its distinctive roof lines and patterned brick, stone and siding, Rookwood draws inspiration from Tudor and Shingle styles, two of the world’s most enduring architectural forms. Popular from about 1890 through 1940, Tudor is characterized by steeply pitched roofs, massive chimneys, tall narrow casement windows and decorative half-timbering. Shingle’s hallmarks include shingled walls, an asymmetrical façade, intersecting cross gables and extensive porches. A masterpiece of wood and stone, there is nothing ordinary about Rookwood, which combines the best of both worlds.
Once inside the foyer, the 3,500-square foot main level opens with a 27-foot central living room with natural fireplace. Nearby is a large kitchen featuring an extended island, hearth room and butler’s pantry with an adjacent formal dining space near the front of the house. Also featured is a sun room and spacious study, both perfect for relaxing, as well as two nearby garages that add up to almost 1,500 square foot of space. A large master suite with bath and walk-in closet which dominates the 2,700-square foot second level which also includes three additional family bedrooms, a convenient laundry and a flexible 580-square-foot bonus space. Downstairs, the lower level boasts approximately 1,000 more square feet of finished space, including a recreation room, guest suite and additional storage.
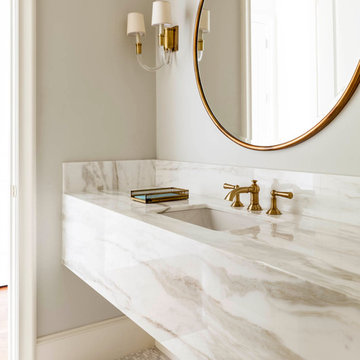
Nathan Schroder Photography
BK Design Studio
Photo of a large traditional powder room in Dallas with an undermount sink, marble benchtops, beige walls, white tile and white benchtops.
Photo of a large traditional powder room in Dallas with an undermount sink, marble benchtops, beige walls, white tile and white benchtops.
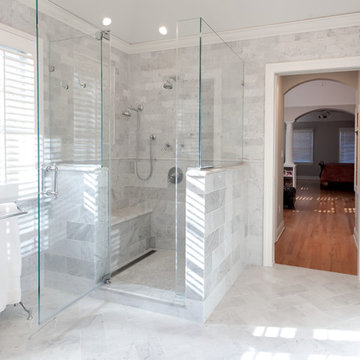
Luxury corner shower with half walls and linear drain with Rohl body sprays, custom seat, linear drain and full view ultra clear glass. We love the details in the stone walls, the large format subway on bottom separated with a chair rail then switching to a 3x6 subway tile finished with a crown molding.
Design by Kitchen Intuitions & photos by Blackstock Photography
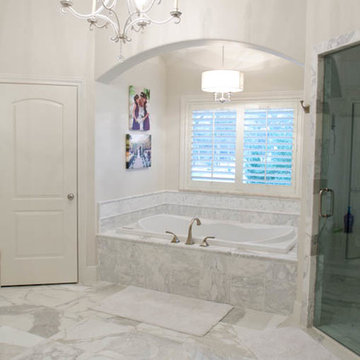
View of tub in master bathroom
Design ideas for an expansive traditional master bathroom in Austin with a drop-in sink, raised-panel cabinets, white cabinets, granite benchtops, an alcove tub, a curbless shower, a two-piece toilet, white tile, ceramic tile, white walls and ceramic floors.
Design ideas for an expansive traditional master bathroom in Austin with a drop-in sink, raised-panel cabinets, white cabinets, granite benchtops, an alcove tub, a curbless shower, a two-piece toilet, white tile, ceramic tile, white walls and ceramic floors.
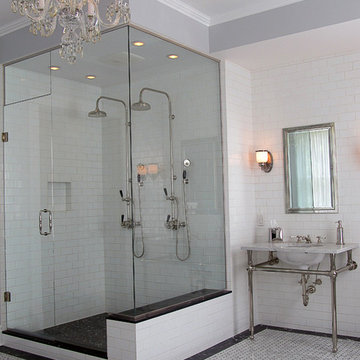
Built and designed by Shelton Design Build
Large traditional master bathroom in Other with a corner shower, white tile, subway tile, grey walls, marble floors, a pedestal sink, marble benchtops, grey floor and a hinged shower door.
Large traditional master bathroom in Other with a corner shower, white tile, subway tile, grey walls, marble floors, a pedestal sink, marble benchtops, grey floor and a hinged shower door.
Bathroom Design Ideas with White Tile
6

